Idées déco de façades de maisons en panneau de béton fibré avec un toit gris
Trier par :
Budget
Trier par:Populaires du jour
41 - 60 sur 1 565 photos
1 sur 3
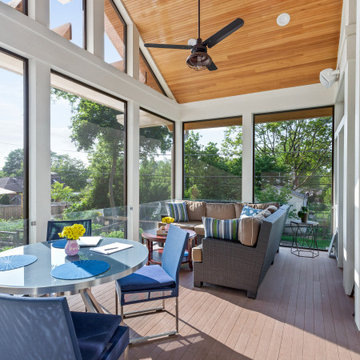
This Arts and Crafts gem was built in 1907 and remains primarily intact, both interior and exterior, to the original design. The owners, however, wanted to maximize their lush lot and ample views with distinct outdoor living spaces. We achieved this by adding a new front deck with partially covered shade trellis and arbor, a new open-air covered front porch at the front door, and a new screened porch off the existing Kitchen. Coupled with the renovated patio and fire-pit areas, there are a wide variety of outdoor living for entertaining and enjoying their beautiful yard.
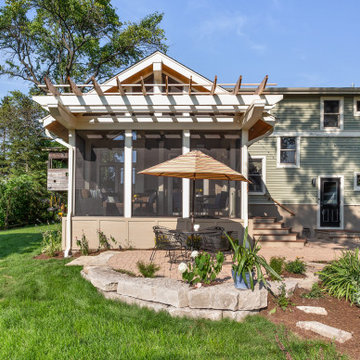
This Arts and Crafts gem was built in 1907 and remains primarily intact, both interior and exterior, to the original design. The owners, however, wanted to maximize their lush lot and ample views with distinct outdoor living spaces. We achieved this by adding a new front deck with partially covered shade trellis and arbor, a new open-air covered front porch at the front door, and a new screened porch off the existing Kitchen. Coupled with the renovated patio and fire-pit areas, there are a wide variety of outdoor living for entertaining and enjoying their beautiful yard.
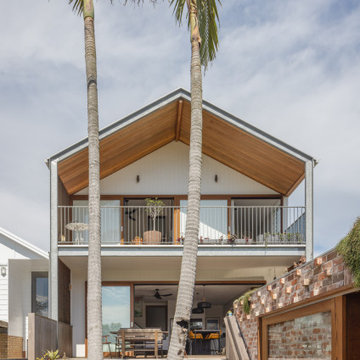
Cette photo montre une petite façade de maison blanche éclectique en panneau de béton fibré à un étage avec un toit à deux pans, un toit en métal et un toit gris.
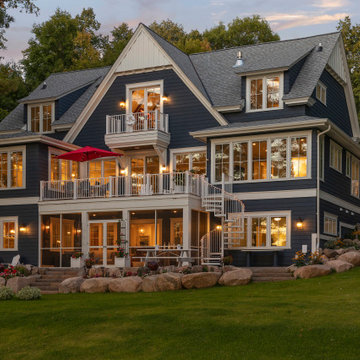
This expansive lake home sits on a beautiful lot with south western exposure. Hale Navy and White Dove are a stunning combination with all of the surrounding greenery. Marvin Windows were used throughout the home.
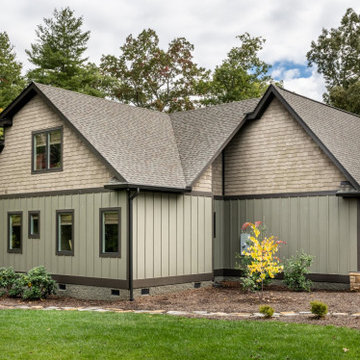
Cette image montre une grande façade de maison beige chalet en panneau de béton fibré à deux étages et plus avec un toit à deux pans, un toit en shingle et un toit gris.
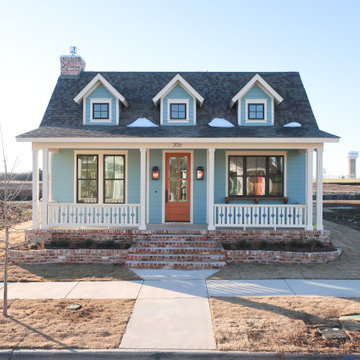
Idées déco pour une petite façade de maison bleue craftsman en panneau de béton fibré et bardeaux de plain-pied avec un toit à deux pans, un toit en shingle et un toit gris.
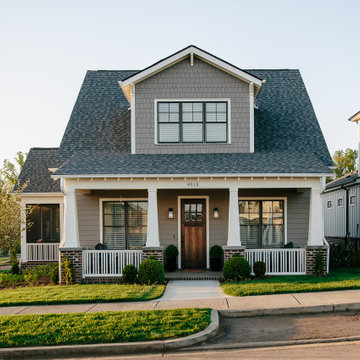
Idées déco pour une façade de maison grise craftsman en panneau de béton fibré et bardage à clin de taille moyenne et à un étage avec un toit à deux pans, un toit en shingle et un toit gris.
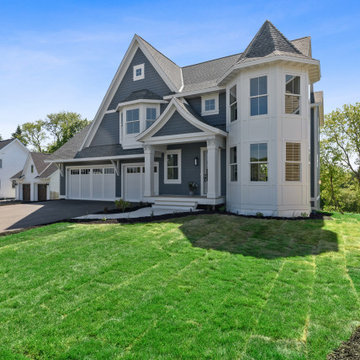
Exemple d'une grande façade de maison bleue victorienne en panneau de béton fibré à un étage avec un toit gris.
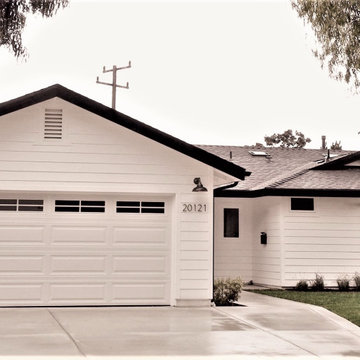
Idée de décoration pour une façade de maison blanche champêtre en panneau de béton fibré et bardage à clin de taille moyenne et de plain-pied avec un toit en shingle, un toit à deux pans et un toit gris.
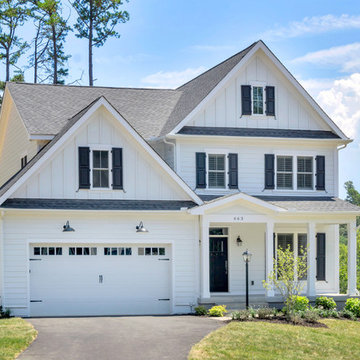
Custom home with covered front porch, back deck, 2 car garage, and open layout.
Cette photo montre une façade de maison blanche chic en panneau de béton fibré et planches et couvre-joints de taille moyenne et à un étage avec un toit à deux pans, un toit en shingle et un toit gris.
Cette photo montre une façade de maison blanche chic en panneau de béton fibré et planches et couvre-joints de taille moyenne et à un étage avec un toit à deux pans, un toit en shingle et un toit gris.
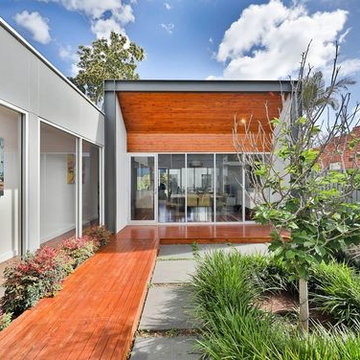
This project was the first under the Atelier Bond banner and was designed for a newlywed couple who took a wreck of a house and transformed it into an enviable property, undertaking much of the work themselves. Instead of the standard box addition, we created a linking glass corridor that allowed space for a landscaped courtyard that elevates the view outside.

Idées déco pour une façade de maison bleue classique en panneau de béton fibré et bardeaux à un étage avec un toit en shingle, un toit à deux pans et un toit gris.

Removed the aluminum siding, installed batt insulation, plywood sheathing, moisture barrier, flashing, new Allura fiber cement siding, Atrium vinyl replacement windows, and Provia Signet Series Fiberglass front door with Emtek Mortise Handleset, and Provia Legacy Series Steel back door with Emtek Mortise Handleset! Installed new seamless aluminum gutters & downspouts. Painted exterior with Sherwin-Williams paint!
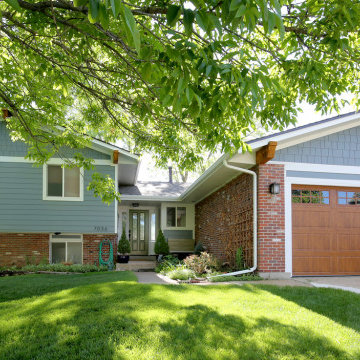
This 1970s home still had its original siding! No amount of paint could improve the existing T1-11 wood composite siding. The old siding not only look bad but it would not withstand many more years of Colorado’s climate. It was time to replace all of this home’s siding!
Colorado Siding Repair installed James Hardie fiber cement lap siding and HardieShingle® siding in Boothbay Blue with Arctic White trim. Those corbels were original to the home. We removed the existing paint and stained them to match the homeowner’s brand new garage door. The transformation is utterly jaw-dropping! With our help, this home went from drab and dreary 1970s split-level to a traditional, craftsman Colorado dream! What do you think about this Colorado home makeover?
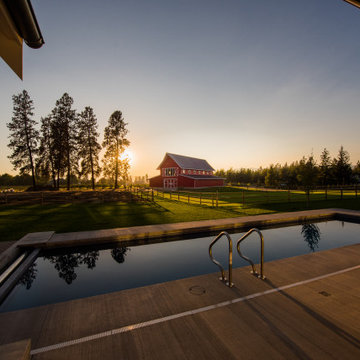
Cette photo montre une grande façade de maison blanche nature en panneau de béton fibré et planches et couvre-joints de plain-pied avec un toit à deux pans, un toit en métal et un toit gris.
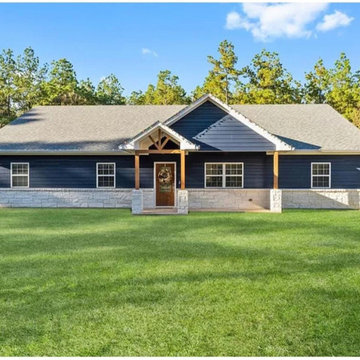
This beautiful Barndominium is nestled in pinewoods of East Texas. The Hardie Plank and Austin Stone wainscoting gives it a nice home feel.
Cette photo montre une façade de maison bleue chic en panneau de béton fibré de taille moyenne et de plain-pied avec un toit à deux pans, un toit en shingle et un toit gris.
Cette photo montre une façade de maison bleue chic en panneau de béton fibré de taille moyenne et de plain-pied avec un toit à deux pans, un toit en shingle et un toit gris.
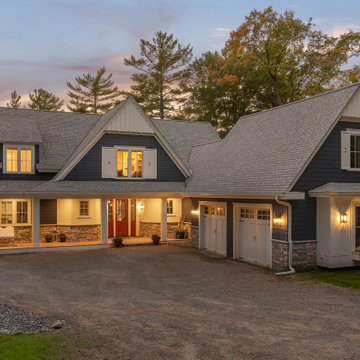
This expansive lake home sits on a beautiful lot with south western exposure. Hale Navy and White Dove are a stunning combination with all of the surrounding greenery. Marvin Windows were used throughout the home. Showstopper Red was used on the front door and sidelights. Custom shutters with Anchor cutouts bring a bit of whimsy to the front elevation.
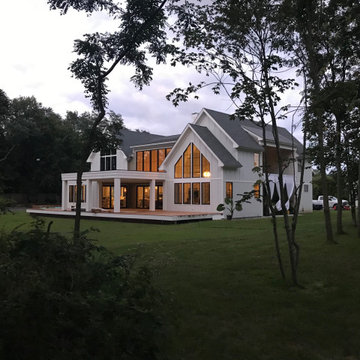
Cette photo montre une grande façade de maison blanche nature en panneau de béton fibré et planches et couvre-joints à un étage avec un toit à deux pans, un toit mixte et un toit gris.
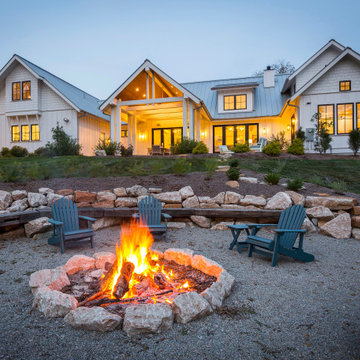
Inspiration pour une façade de maison blanche rustique en panneau de béton fibré et planches et couvre-joints à un étage avec un toit à deux pans, un toit en métal et un toit gris.
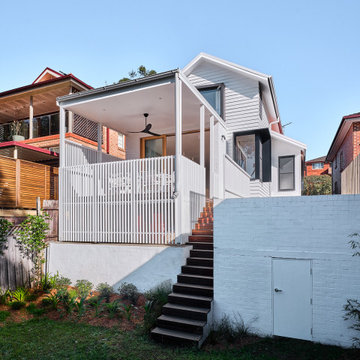
Exemple d'une façade de maison blanche tendance en panneau de béton fibré de taille moyenne et à un étage avec un toit à deux pans, un toit en métal et un toit gris.
Idées déco de façades de maisons en panneau de béton fibré avec un toit gris
3