Idées déco de façades de maisons en panneau de béton fibré avec un toit gris
Trier par :
Budget
Trier par:Populaires du jour
101 - 120 sur 1 565 photos
1 sur 3
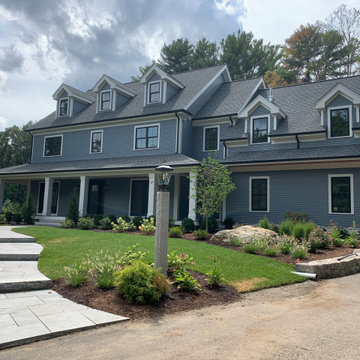
Idée de décoration pour une grande façade de maison bleue champêtre en panneau de béton fibré à un étage avec un toit à quatre pans, un toit en shingle et un toit gris.

Cette image montre une façade de maison blanche rustique en panneau de béton fibré et bardage à clin de taille moyenne et de plain-pied avec un toit en shingle, un toit à deux pans et un toit gris.
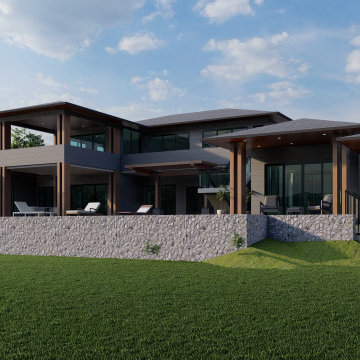
Cette photo montre une très grande façade de maison marron exotique en panneau de béton fibré et bardage à clin à un étage avec un toit à quatre pans, un toit en shingle et un toit gris.

Idées déco pour une façade de maison grise contemporaine en panneau de béton fibré et bardage à clin de taille moyenne et de plain-pied avec un toit en appentis, un toit en métal et un toit gris.

Lisa Carroll
Cette photo montre une grande façade de maison blanche nature en panneau de béton fibré à un étage avec un toit à deux pans, un toit en métal et un toit gris.
Cette photo montre une grande façade de maison blanche nature en panneau de béton fibré à un étage avec un toit à deux pans, un toit en métal et un toit gris.

Idées déco pour une façade de maison blanche campagne en panneau de béton fibré et planches et couvre-joints de taille moyenne et à un étage avec un toit à deux pans, un toit mixte et un toit gris.

This stunning lake home had great attention to detail with vertical board and batton in the peaks, custom made anchor shutters, White Dove trim color, Hale Navy siding color, custom stone blend and custom stained cedar decking and tongue-and-groove on the porch ceiling.

Exemple d'une façade de maison blanche chic en panneau de béton fibré et bardage à clin à un étage avec un toit mixte et un toit gris.

Besides an interior remodel and addition, the outside of this Westfield, NJ home also received a complete makeover with brand new Anderson windows, Hardie siding, a new portico, and updated landscaping throughout the property. This traditional colonial now has a more updated and refreshed look.
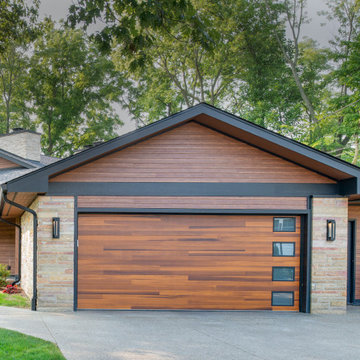
This zero-maintenance faux cedar exterior (except for the real cedar posts and beams) was a dreary old ranch house. The main structure was completely revamped by the architect of record and was executed flawlessly by the contractor.

A Vancouver new build pops in a neighborhood full of post-war homes. This custom home was designed in a modern esthetic to reflect a young couple’s happening lifestyle. The working duo plan to start a family so will have little time for home maintenance. At the top of their list of wants were durable, quality materials that perform. Clad in James Hardie with cedar accents, a metal roof and fibreglass powder coating windows this home is set for exceptional longevity.

Charming and traditional, this white clapboard house seamlessly integrates modern features and amenities in a timeless architectural language.
Réalisation d'une façade de maison blanche champêtre en panneau de béton fibré et bardage à clin de taille moyenne et à un étage avec un toit à deux pans, un toit mixte et un toit gris.
Réalisation d'une façade de maison blanche champêtre en panneau de béton fibré et bardage à clin de taille moyenne et à un étage avec un toit à deux pans, un toit mixte et un toit gris.

This is the renovated design which highlights the vaulted ceiling that projects through to the exterior.
Idées déco pour une petite façade de maison grise rétro en panneau de béton fibré et bardage à clin de plain-pied avec un toit à quatre pans, un toit en shingle et un toit gris.
Idées déco pour une petite façade de maison grise rétro en panneau de béton fibré et bardage à clin de plain-pied avec un toit à quatre pans, un toit en shingle et un toit gris.
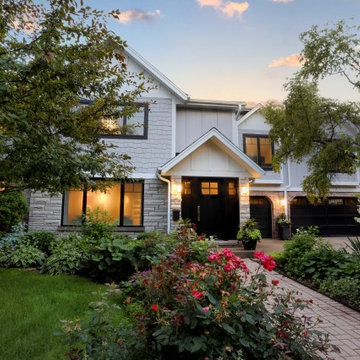
This home suffered from an outdated 1980s pink exterior for too many years. With changes to a few rooflines, the addition of fiber cement siding, and a new roof, this house has been brought into the current day, with a timeless style that will last for years.
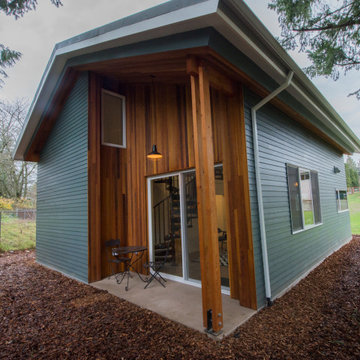
Réalisation d'une petite façade de maison bleue minimaliste en panneau de béton fibré et bardage à clin à un étage avec un toit à deux pans, un toit en métal et un toit gris.
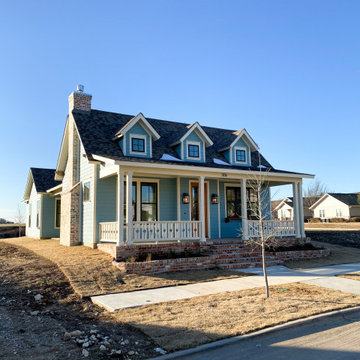
Cette photo montre une petite façade de maison bleue craftsman en panneau de béton fibré et bardage à clin de plain-pied avec un toit à deux pans, un toit en shingle et un toit gris.
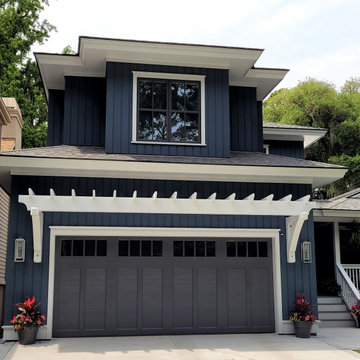
Close up image of the new 16'-0" wide garage door with glass panes and flat panels. We also get a better view of the wood trellis spanning the entire garage door. The bay window above creates a sitting area for the new master suite area.
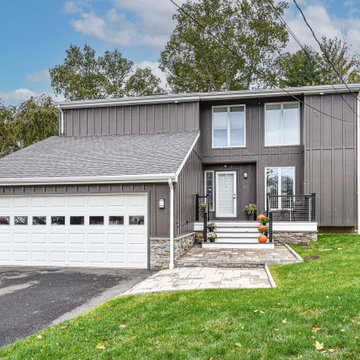
we tore down old porch which was on an angle , not allowing for a proper front entry, squared it off, added stone, made walkway wider, added cable railings Covered the entire house in board and batten hardie board
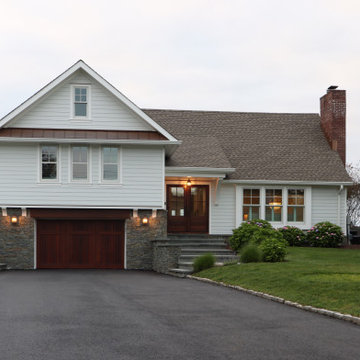
Inspiration pour une façade de maison blanche traditionnelle en panneau de béton fibré et bardage à clin de taille moyenne et à niveaux décalés avec un toit à deux pans, un toit en shingle et un toit gris.
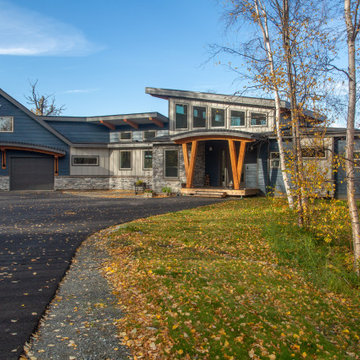
Cette photo montre une grande façade de maison bleue chic en panneau de béton fibré et bardage à clin à deux étages et plus avec un toit en appentis, un toit mixte et un toit gris.
Idées déco de façades de maisons en panneau de béton fibré avec un toit gris
6