Idées déco de façades de maisons en panneau de béton fibré avec un toit plat
Trier par :
Budget
Trier par:Populaires du jour
141 - 160 sur 2 098 photos
1 sur 3
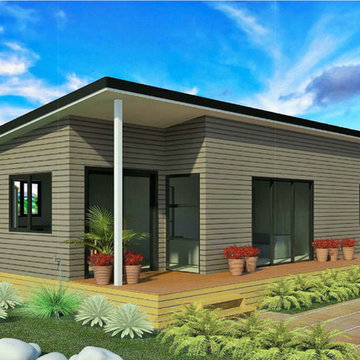
The Euro design from Genius Homes is a compact 2 bedroom home.
Simple, Sleek and Smart it would be so easy to live in, lots of windows and doors make this a lovely wee sun catcher in the right position.

his business located in a commercial park in North East Denver needed to replace aging composite wood siding from the 1970s. Colorado Siding Repair vertically installed Artisan primed fiber cement ship lap from the James Hardie Asypre Collection. When we removed the siding we found that the underlayment was completely rotting and needed to replaced as well. This is a perfect example of what could happen when we remove and replace siding– we find rotting OSB and framing! Check out the pictures!
The Artisan nickel gap shiplap from James Hardie’s Asypre Collection provides an attractive stream-lined style perfect for this commercial property. Colorado Siding Repair removed the rotting underlayment and installed new OSB and framing. Then further protecting the building from future moisture damage by wrapping the structure with HardieWrap, like we do on every siding project. Once the Artisan shiplap was installed vertically, we painted the siding and trim with Sherwin-Williams Duration paint in Iron Ore. We also painted the hand rails to match, free of charge, to complete the look of the commercial building in North East Denver. What do you think of James Hardie’s Aspyre Collection? We think it provides a beautiful, modern profile to this once drab building.
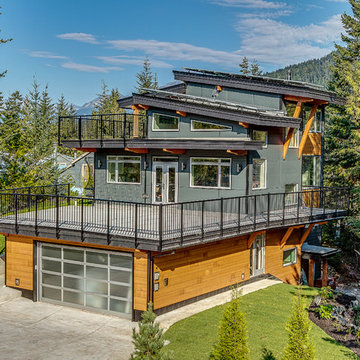
Photographer: Joern Rohde
Contemporary mountain home in Whistler BC.
Réalisation d'une grande façade de maison grise design en panneau de béton fibré à deux étages et plus avec un toit plat.
Réalisation d'une grande façade de maison grise design en panneau de béton fibré à deux étages et plus avec un toit plat.

Balancing coziness with this impressive fiber cement exterior design in mustard color.
Idées déco pour un très grande façade d'immeuble moderne en panneau de béton fibré et planches et couvre-joints avec un toit plat, un toit mixte et un toit blanc.
Idées déco pour un très grande façade d'immeuble moderne en panneau de béton fibré et planches et couvre-joints avec un toit plat, un toit mixte et un toit blanc.
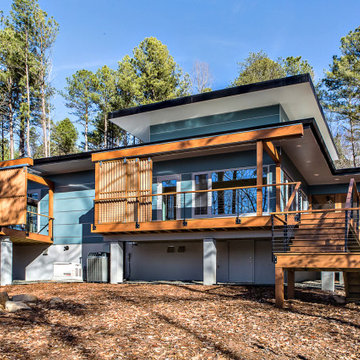
The western decks face a magnificent view. We designed sliding wood screens that can be easily closed to block the intense summer heat when needed.
Inspiration pour une façade de maison bleue vintage en panneau de béton fibré de taille moyenne et de plain-pied avec un toit plat et un toit végétal.
Inspiration pour une façade de maison bleue vintage en panneau de béton fibré de taille moyenne et de plain-pied avec un toit plat et un toit végétal.
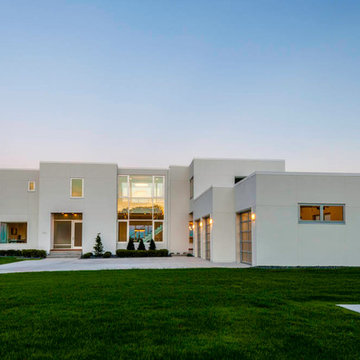
Réalisation d'une grande façade de maison blanche design en panneau de béton fibré à un étage avec un toit plat.
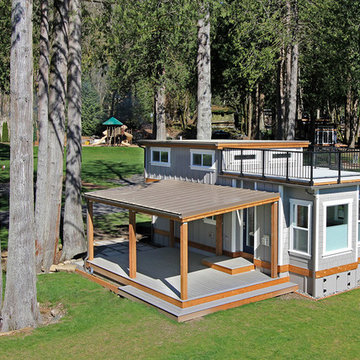
Idées déco pour une petite façade de maison grise craftsman en panneau de béton fibré de plain-pied avec un toit plat.
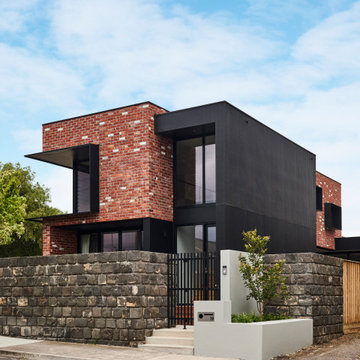
Idées déco pour une façade de maison noire moderne en panneau de béton fibré de taille moyenne et à un étage avec un toit plat et un toit en métal.
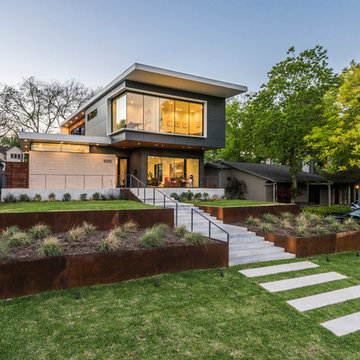
Wade Griffith
Inspiration pour une façade de maison minimaliste en panneau de béton fibré de taille moyenne et à un étage avec un toit plat.
Inspiration pour une façade de maison minimaliste en panneau de béton fibré de taille moyenne et à un étage avec un toit plat.
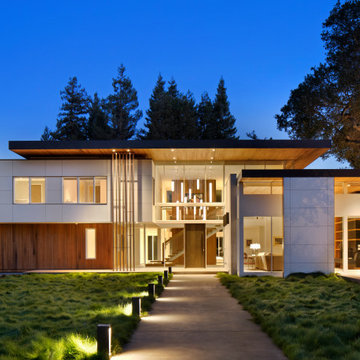
Entry Elevation
Réalisation d'une grande façade de maison blanche minimaliste en panneau de béton fibré à un étage avec un toit plat, un toit végétal et un toit gris.
Réalisation d'une grande façade de maison blanche minimaliste en panneau de béton fibré à un étage avec un toit plat, un toit végétal et un toit gris.
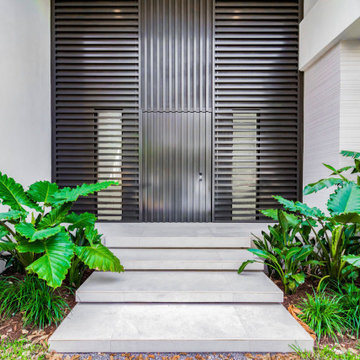
Idées déco pour une grande façade de maison beige contemporaine en panneau de béton fibré de plain-pied avec un toit plat.

The cedar ceiling of the living rom extends outside, blurring the division of interior and exterior. The large glass panes reflect the forest beyond,
Inspiration pour une façade de maison noire chalet en panneau de béton fibré de taille moyenne et à deux étages et plus avec un toit plat et un toit végétal.
Inspiration pour une façade de maison noire chalet en panneau de béton fibré de taille moyenne et à deux étages et plus avec un toit plat et un toit végétal.
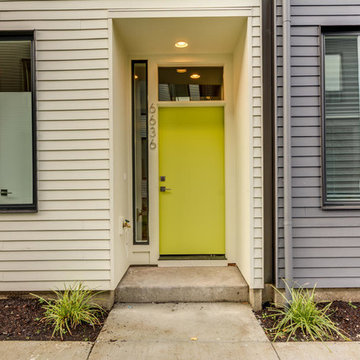
Eric Post
Inspiration pour un grande façade d'immeuble minimaliste en panneau de béton fibré avec un toit plat et un toit en shingle.
Inspiration pour un grande façade d'immeuble minimaliste en panneau de béton fibré avec un toit plat et un toit en shingle.
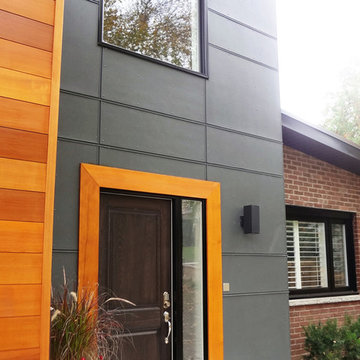
This walkout brick bungalow was transformed into a contemporary home with a complete redesign of the front exterior and a second floor addition. Overlooking Kempenfelt Bay on Lake Simcoe, Barrie, Ontario, this redesigned home features an open concept second. Steel and glass railings and an open tread staircase allow for natural light to flow through this newly created space.
The exterior has a hint of West Coast Modern/Contemporary finishes, with clear cedar accentuating the resized garage. James Hardie Panel and painted aluminum channel combined with black framed EVW Windows compliment this revitalized, modern exterior.
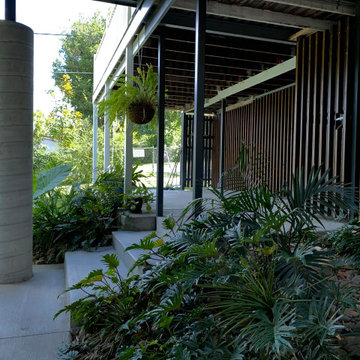
The Parkland House is located in an existing flood zone, and the spaces under the existing home and extension are at risk of flooding. Finishes throughout have been selected for their flood resilience, and the spaces have been designed with ease of recovery in mind.
The permeable timber screens allow breezes to naturally ventilate the undercroft spaces, and in the event of a flood will allow water to freely exit the spaces.
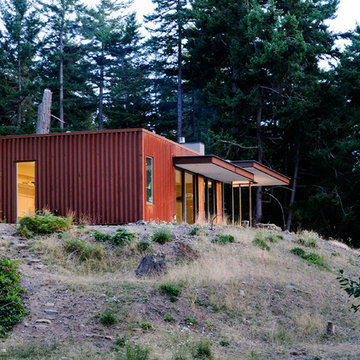
Idée de décoration pour une façade de maison container rouge design en panneau de béton fibré de taille moyenne et de plain-pied avec un toit plat.
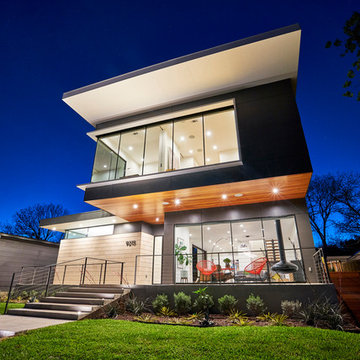
Roy Aguliar
Cette image montre une façade de maison minimaliste en panneau de béton fibré de taille moyenne et à un étage avec un toit plat.
Cette image montre une façade de maison minimaliste en panneau de béton fibré de taille moyenne et à un étage avec un toit plat.
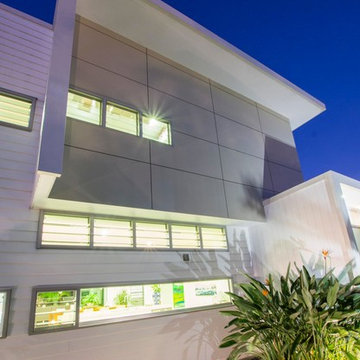
Lightweight cladding of different textures allow for may styles and taste.
Cette image montre une grande façade de maison blanche design en panneau de béton fibré à un étage avec un toit plat.
Cette image montre une grande façade de maison blanche design en panneau de béton fibré à un étage avec un toit plat.
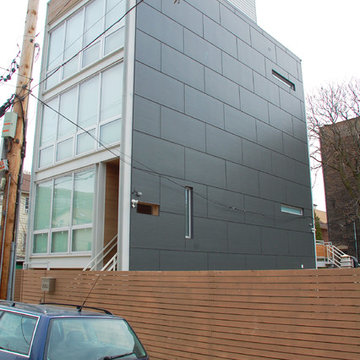
Chicago, IL Siding by Siding & Windows Group. Installed James HardiePanel Vertical Siding in ColorPlus Technology Color Iron Gray.
Cette photo montre une grande façade de maison grise industrielle en panneau de béton fibré à deux étages et plus avec un toit plat et un toit mixte.
Cette photo montre une grande façade de maison grise industrielle en panneau de béton fibré à deux étages et plus avec un toit plat et un toit mixte.
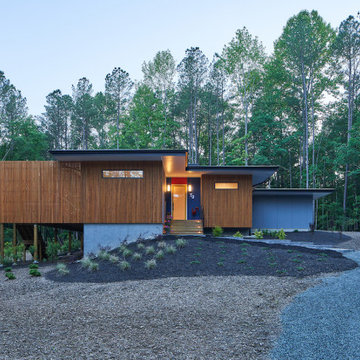
A twilight view of the cypress screening detail on the east side of the house facing the street gives the owners the privacy they wanted. Photo by Keith Isaacs.
Idées déco de façades de maisons en panneau de béton fibré avec un toit plat
8