Idées déco de façades de maisons en panneau de béton fibré avec un toit plat
Trier par :
Budget
Trier par:Populaires du jour
121 - 140 sur 2 098 photos
1 sur 3
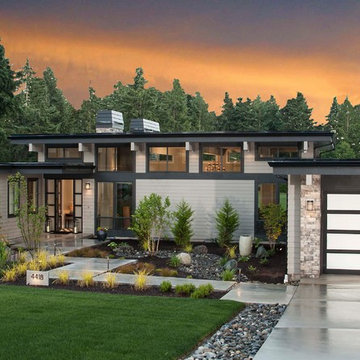
Exemple d'une façade de maison grise tendance en panneau de béton fibré de taille moyenne et de plain-pied avec un toit plat et un toit mixte.
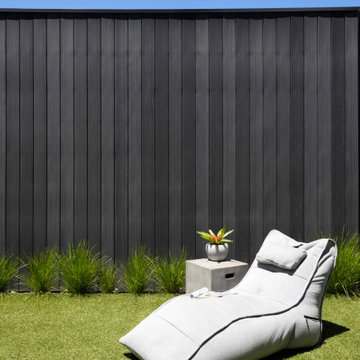
Timber cladding
Exemple d'une grande façade de maison grise moderne en panneau de béton fibré et bardage à clin à un étage avec un toit plat, un toit en métal et un toit gris.
Exemple d'une grande façade de maison grise moderne en panneau de béton fibré et bardage à clin à un étage avec un toit plat, un toit en métal et un toit gris.
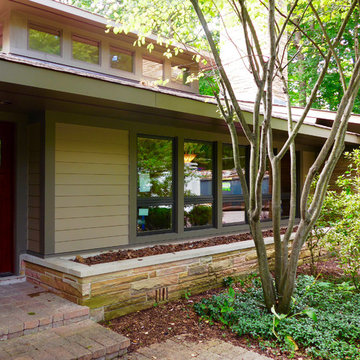
This Lincolnshire, IL Contemporary Style Home was remodeled by Siding & Windows Group with James Hardieplank Select Cedarmill and HardiePanel Vertical Siding in JH ColorPlus Technology Colors Khaki Brown and Timber Bark and HardieTrim Smooth Boards in JH ColorPlus Technology Color Timber Bark.
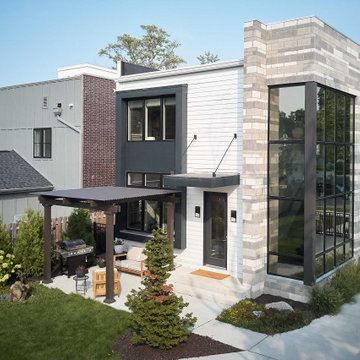
As a conceptual urban infill project, the Wexley is designed for a narrow lot in the center of a city block. The 26’x48’ floor plan is divided into thirds from front to back and from left to right. In plan, the left third is reserved for circulation spaces and is reflected in elevation by a monolithic block wall in three shades of gray. Punching through this block wall, in three distinct parts, are the main levels windows for the stair tower, bathroom, and patio. The right two-thirds of the main level are reserved for the living room, kitchen, and dining room. At 16’ long, front to back, these three rooms align perfectly with the three-part block wall façade. It’s this interplay between plan and elevation that creates cohesion between each façade, no matter where it’s viewed. Given that this project would have neighbors on either side, great care was taken in crafting desirable vistas for the living, dining, and master bedroom. Upstairs, with a view to the street, the master bedroom has a pair of closets and a skillfully planned bathroom complete with soaker tub and separate tiled shower. Main level cabinetry and built-ins serve as dividing elements between rooms and framing elements for views outside.
Architect: Visbeen Architects
Builder: J. Peterson Homes
Photographer: Ashley Avila Photography
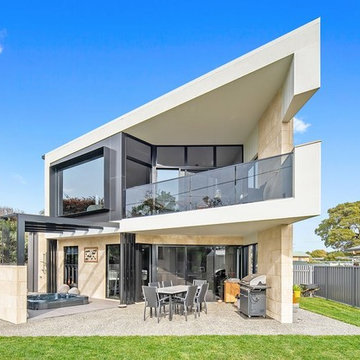
Idées déco pour une façade de maison blanche contemporaine en panneau de béton fibré à un étage et de taille moyenne avec un toit plat et un toit en métal.
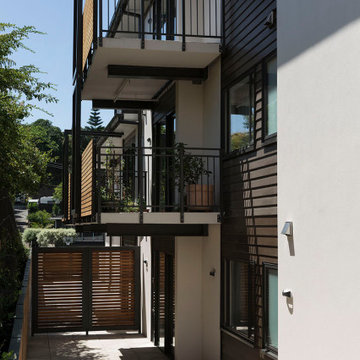
Stylish retirement living spaces
Inspiration pour un façade d'immeuble design en panneau de béton fibré avec un toit plat.
Inspiration pour un façade d'immeuble design en panneau de béton fibré avec un toit plat.
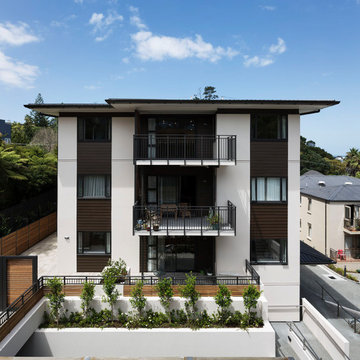
Stylish retirement living spaces
Idée de décoration pour un façade d'immeuble design en panneau de béton fibré avec un toit plat.
Idée de décoration pour un façade d'immeuble design en panneau de béton fibré avec un toit plat.
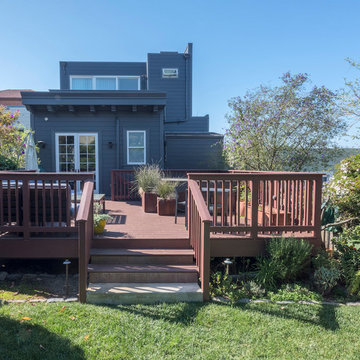
Idée de décoration pour une grande façade de maison grise bohème en panneau de béton fibré à deux étages et plus avec un toit plat et un toit mixte.
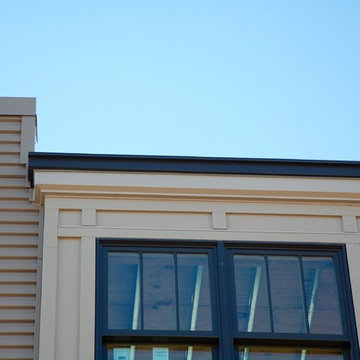
Siding & Windows Group installed Marvin Ultimate Clad Windows in Exterior Color Ebony and James HardiePlank Select Cedarmill Lap Siding in ColorPlus Technology Color Khaki Brown and and HardiePanel Vertical Siding in ColorPlus Technology Color Sail Cloth with Traditional XLD HardieTrim in ColorPlus Technology Sail Cloth. Also installed Black Gutters for nice Modern finish. Multi-Family building Exterior Remodel located in Chicago, IL.
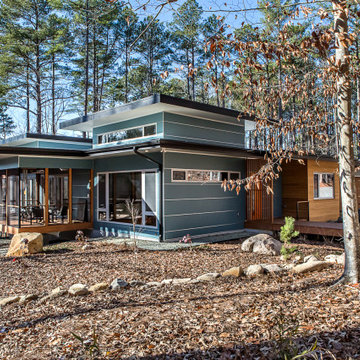
To the left of the entry you get a glimpse of the cantilevered screen porch which allows panoramic views of the beech wood forest.
Cette image montre une façade de maison bleue vintage en panneau de béton fibré de taille moyenne et de plain-pied avec un toit plat et un toit végétal.
Cette image montre une façade de maison bleue vintage en panneau de béton fibré de taille moyenne et de plain-pied avec un toit plat et un toit végétal.
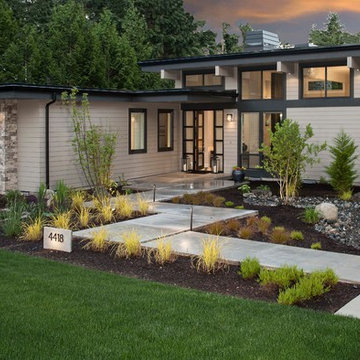
Exemple d'une façade de maison grise tendance en panneau de béton fibré de taille moyenne et de plain-pied avec un toit plat et un toit mixte.
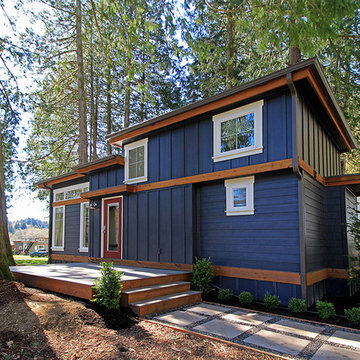
Cette photo montre une petite façade de maison bleue craftsman en panneau de béton fibré de plain-pied avec un toit plat.
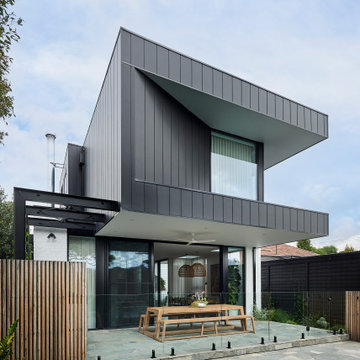
Cette image montre une grande façade de maison design en panneau de béton fibré à un étage avec un toit plat et un toit en métal.
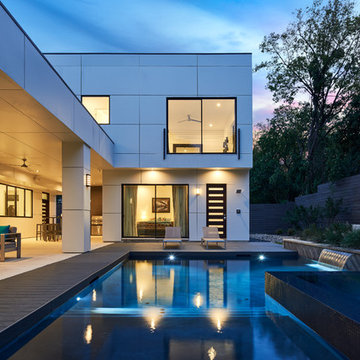
This modern residence in North Dallas consists of 4 bedrooms and 4 1/2 baths with a large great room and adjoining game room. Blocks away from the future Dallas Midtown, this residence fits right in with its urban neighbors.
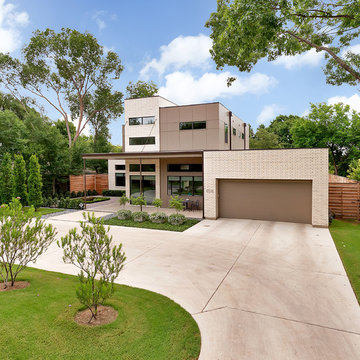
Imageryintelligence.com
Exemple d'une façade de maison marron tendance en panneau de béton fibré de taille moyenne et à un étage avec un toit plat.
Exemple d'une façade de maison marron tendance en panneau de béton fibré de taille moyenne et à un étage avec un toit plat.
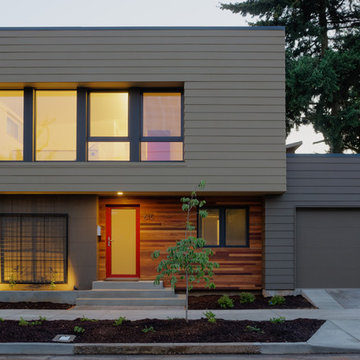
CH2 at night
Garrett Downen
Idée de décoration pour une petite façade de maison marron minimaliste en panneau de béton fibré à un étage avec un toit plat.
Idée de décoration pour une petite façade de maison marron minimaliste en panneau de béton fibré à un étage avec un toit plat.
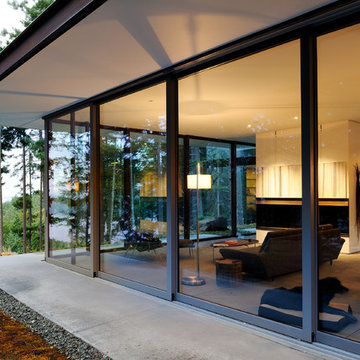
Réalisation d'une grande façade de maison beige design en panneau de béton fibré de plain-pied avec un toit plat.
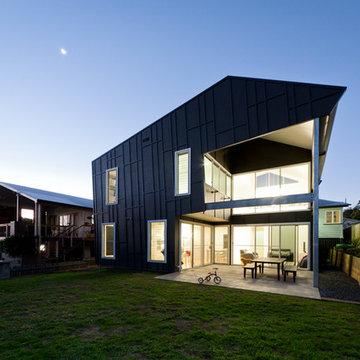
Jacob Hutson
Inspiration pour une façade de maison noire design en panneau de béton fibré de taille moyenne et à un étage avec un toit plat.
Inspiration pour une façade de maison noire design en panneau de béton fibré de taille moyenne et à un étage avec un toit plat.

New 2 Story 1,200-square-foot laneway house. The two-bed, two-bath unit had hardwood floors throughout, a washer and dryer; and an open concept living room, dining room and kitchen. This forward thinking secondary building is all Electric, NO natural gas. Heated with air to air heat pumps and supplemental electric baseboard heaters (if needed). Includes future Solar array rough-in and structural built to receive a soil green roof down the road.
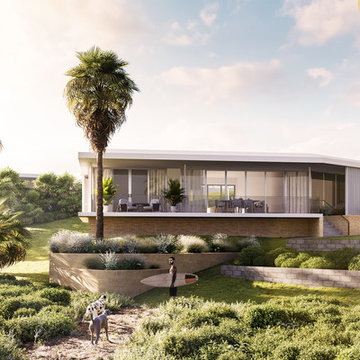
Low scale mid-century modern inspired luxury home situated on the sands on Blue Bay NSW.
Inspiration pour une façade de maison blanche vintage en panneau de béton fibré de taille moyenne et de plain-pied avec un toit plat et un toit en métal.
Inspiration pour une façade de maison blanche vintage en panneau de béton fibré de taille moyenne et de plain-pied avec un toit plat et un toit en métal.
Idées déco de façades de maisons en panneau de béton fibré avec un toit plat
7