Idées déco de façades de maisons en panneau de béton fibré avec un toit plat
Trier par :
Budget
Trier par:Populaires du jour
41 - 60 sur 2 098 photos
1 sur 3
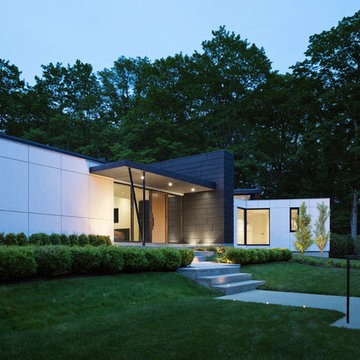
Michael Moran/OTTO Photography
This LEED-certified project was a substantial rebuild of a 1960s home, preserving the original foundation to the extent possible, with a small amount of new area, a reconfigured floor plan, and newly envisioned massing. The design is simple and modern, with floor to ceiling glazing along the rear, connecting the interior living spaces to the landscape. The design process was informed by building science best practices, including solar orientation, triple glazing, rainscreen exterior cladding, and a thermal envelope that far exceeds code requirements.
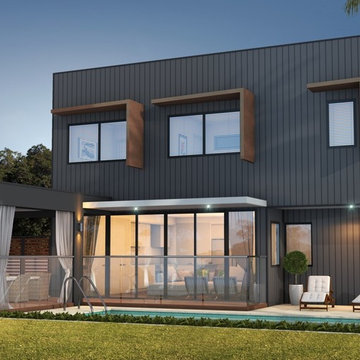
JCG Construction
Exemple d'une grande façade de maison grise moderne en panneau de béton fibré à un étage avec un toit plat.
Exemple d'une grande façade de maison grise moderne en panneau de béton fibré à un étage avec un toit plat.

a plywood panel marks the new side entry vestibule, accessed from the driveway and framed by bold wide horizontal black siding at the new addition
Idée de décoration pour une petite façade de maison noire minimaliste en panneau de béton fibré à un étage avec un toit plat et un toit mixte.
Idée de décoration pour une petite façade de maison noire minimaliste en panneau de béton fibré à un étage avec un toit plat et un toit mixte.
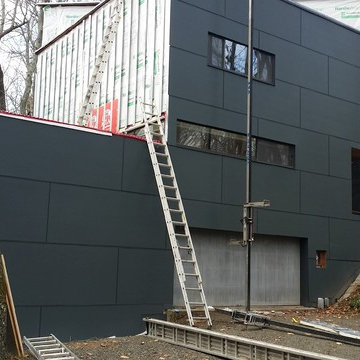
Removed vertical cedar and installed Hardie Panel with Stainless Steel color matched screws and color matched fry reglet aluminum channels. Creating a rainscreen application.
Photo by: Woody Priest
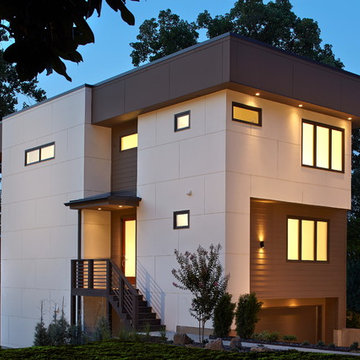
A new Modern style home in the Old Fourth Ward neighborhood of Atlanta. The exterior consists of Hardie Board and Hardie Plank siding. There is soffit lighting that illuminates the home at night. Designed by Eric Rawlings; Built by Epic Development; Photo by Brian Gassel
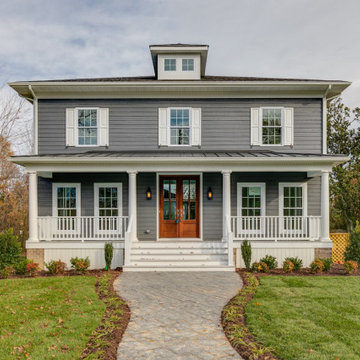
Brand new home in HOT Northside. If you are looking for the conveniences and low maintenance of new and the feel of an established historic neighborhood…Here it is! Enter this stately colonial to find lovely 2-story foyer, stunning living and dining rooms. Fabulous huge open kitchen and family room featuring huge island perfect for entertaining, tile back splash, stainless appliances, farmhouse sink and great lighting! Butler’s pantry with great storage- great staging spot for your parties. Family room with built in bookcases and gas fireplace with easy access to outdoor rear porch makes for great flow. Upstairs find a luxurious master suite. Master bath features large tiled shower and lovely slipper soaking tub. His and her closets. 3 additional bedrooms are great size. Southern bedrooms share a Jack and Jill bath and 4th bedroom has a private bath. Lovely light fixtures and great detail throughout!
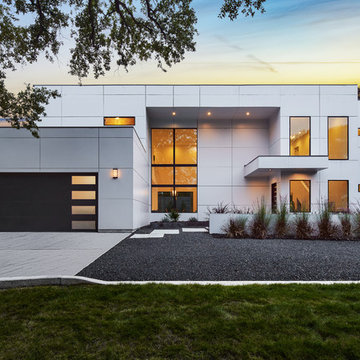
This modern residence in North Dallas consists of 4 bedrooms and 4 1/2 baths with a large great room and adjoining game room. Blocks away from the future Dallas Midtown, this residence fits right in with its urban neighbors.
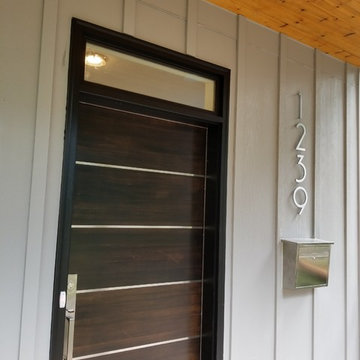
Inspiration pour une façade de maison grise design en panneau de béton fibré de taille moyenne et à un étage avec un toit plat.
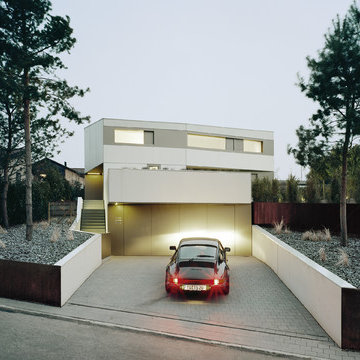
Brigida González. Fotografie. www.brigidagonzalez.de
Cette photo montre une grande façade de maison blanche tendance en panneau de béton fibré à un étage avec un toit plat.
Cette photo montre une grande façade de maison blanche tendance en panneau de béton fibré à un étage avec un toit plat.
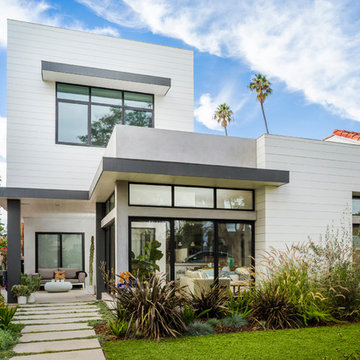
Front View
Photographer: Rick Ueda
Inspiration pour une petite façade de maison blanche design en panneau de béton fibré à un étage avec un toit plat.
Inspiration pour une petite façade de maison blanche design en panneau de béton fibré à un étage avec un toit plat.

Benny Chan
Aménagement d'une façade de maison de ville grise moderne en panneau de béton fibré de taille moyenne et à deux étages et plus avec un toit plat et un toit végétal.
Aménagement d'une façade de maison de ville grise moderne en panneau de béton fibré de taille moyenne et à deux étages et plus avec un toit plat et un toit végétal.

New 2 Story 1,200-square-foot laneway house. The two-bed, two-bath unit had hardwood floors throughout, a washer and dryer; and an open concept living room, dining room and kitchen. This forward thinking secondary building is all Electric, NO natural gas. Heated with air to air heat pumps and supplemental electric baseboard heaters (if needed). Includes future Solar array rough-in and structural built to receive a soil green roof down the road.
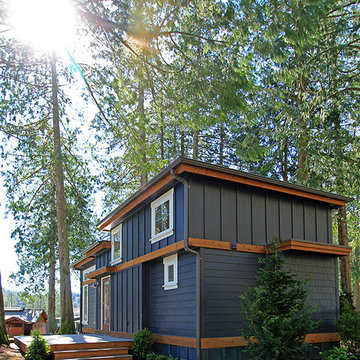
Idées déco pour une petite façade de maison bleue craftsman en panneau de béton fibré de plain-pied avec un toit plat.
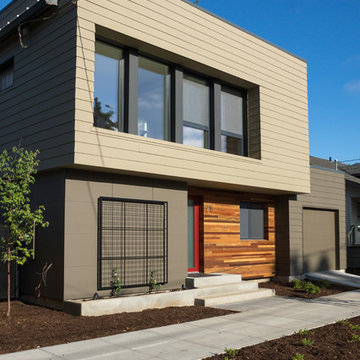
Reclaimed wood siding warms the entry
Garrett Downen
Idée de décoration pour une petite façade de maison marron minimaliste en panneau de béton fibré à un étage avec un toit plat.
Idée de décoration pour une petite façade de maison marron minimaliste en panneau de béton fibré à un étage avec un toit plat.
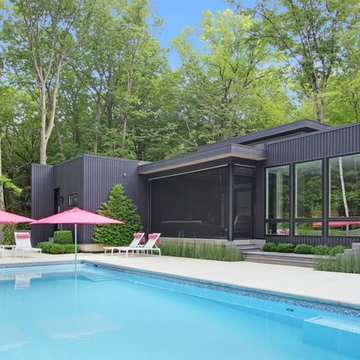
Idée de décoration pour une grande façade de maison noire minimaliste en panneau de béton fibré à un étage avec un toit plat.
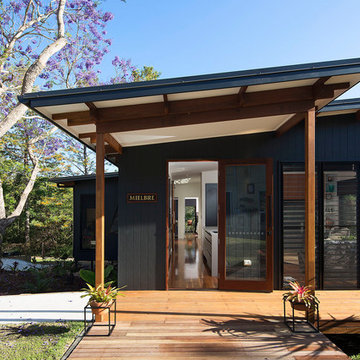
Front Entry
Exemple d'une petite façade de maison noire moderne en panneau de béton fibré de plain-pied avec un toit plat et un toit en métal.
Exemple d'une petite façade de maison noire moderne en panneau de béton fibré de plain-pied avec un toit plat et un toit en métal.
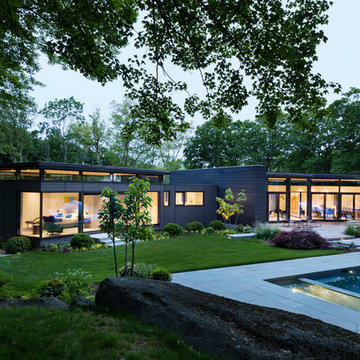
Michael Moran/OTTO Photography
This LEED-certified project was a substantial rebuild of a 1960s home, preserving the original foundation to the extent possible, with a small amount of new area, a reconfigured floor plan, and newly envisioned massing. The design is simple and modern, with floor to ceiling glazing along the rear, connecting the interior living spaces to the landscape. The design process was informed by building science best practices, including solar orientation, triple glazing, rainscreen exterior cladding, and a thermal envelope that far exceeds code requirements.
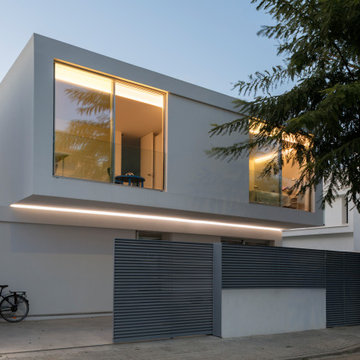
Idées déco pour une façade de maison blanche moderne en panneau de béton fibré de taille moyenne et à un étage avec un toit plat et un toit mixte.
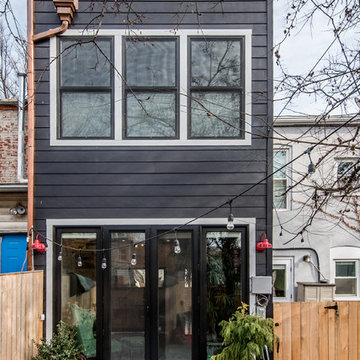
The rear of the row house open to the patio.
A complete restoration and addition bump up to this row house in Washington, DC. has left it simply gorgeous. When we started there were studs and sub floors. This is a project that we're delighted with the turnout.
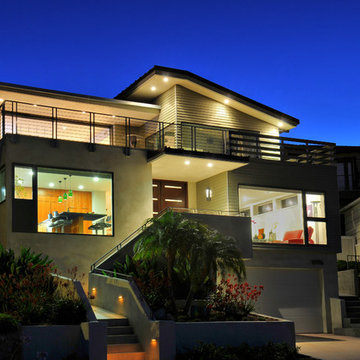
Cette image montre une façade de maison grise minimaliste en panneau de béton fibré de taille moyenne et à deux étages et plus avec un toit plat et un toit en métal.
Idées déco de façades de maisons en panneau de béton fibré avec un toit plat
3