Idées déco de façades de maisons en panneau de béton fibré avec un toit plat
Trier par :
Budget
Trier par:Populaires du jour
101 - 120 sur 2 098 photos
1 sur 3

The Yin-Yang House is a net-zero energy single-family home in a quiet Venice, CA neighborhood. The design objective was to create a space for a large and growing family with several children, which would create a calm, relaxed and organized environment that emphasizes public family space. The home also serves as a place to entertain, and a welcoming space for teenagers as they seek social space with friends.
The home is organized around a series of courtyards and other outdoor spaces that integrate with the interior of the house. Facing the street the house appears to be solid. However, behind the steel entry door is a courtyard, which reveals the indoor-outdoor nature of the house behind the solid exterior. From the entry courtyard, the entire space to the rear garden wall can be seen; the first clue of the home’s spatial connection between inside and out. These spaces are designed for entertainment, and the 40 foot sliding glass door to the living room enhances the harmonic relationship of the main room, allowing the owners to host many guests without the feeling of being overburdened.
The tensions of the house’s exterior are subtly underscored by a 12-inch steel band that hews close to, but sometimes rises above or falls below the floor line of the second floor – a continuous loop moving inside and out like a pen that is never lifted from the page, but reinforces the intent to spatially weave together the indoors with the outside as a single space.
Scale manipulation also plays a formal role in the design of the structure. From the rear, the house appears to be a single-story volume. The large master bedroom window and the outdoor steps are scaled to support this illusion. It is only when the steps are animated with people that one realizes the true scale of the house is two stories.
The kitchen is the heart of the house, with an open working area that allows the owner, an accomplished chef, to converse with friends while cooking. Bedrooms are intentionally designed to be very small and simple; allowing for larger public spaces, emphasizing the family over individual domains. The breakfast room looks across an outdoor courtyard to the guest room/kids playroom, establishing a visual connection while defining the separation of uses. The children can play outdoors while under adult supervision from the dining area or the office, or do homework in the office while adults occupy the adjacent outdoor or indoor space.
Many of the materials used, including the bamboo interior, composite stone and tile countertops and bathroom finishes are recycled, and reinforce the environmental DNA of the house, which also has a green roof. Blown-in cellulose insulation, radiant heating and a host of other sustainable features aids in the performance of the building’s heating and cooling.
The active systems in the home include a 12 KW solar photovoltaic panel system, the largest such residential system available on the market. The solar panels also provide shade from the sun, preventing the house from becoming overheated. The owners have been in the home for over nine months and have yet to receive a power bill.
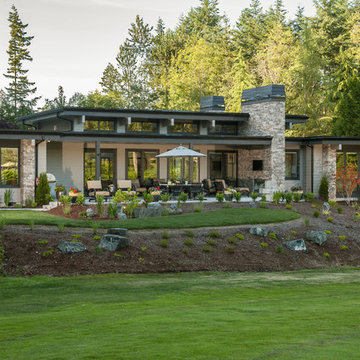
Idée de décoration pour une façade de maison grise design en panneau de béton fibré de taille moyenne et de plain-pied avec un toit plat et un toit mixte.
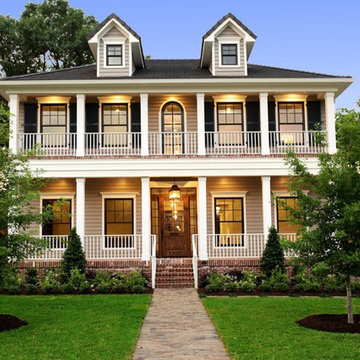
Aménagement d'une grande façade de maison beige craftsman en panneau de béton fibré à un étage avec un toit plat.

View from the top of the hill.
Cette photo montre une façade de maison blanche moderne en panneau de béton fibré de taille moyenne et à un étage avec un toit plat et un toit blanc.
Cette photo montre une façade de maison blanche moderne en panneau de béton fibré de taille moyenne et à un étage avec un toit plat et un toit blanc.
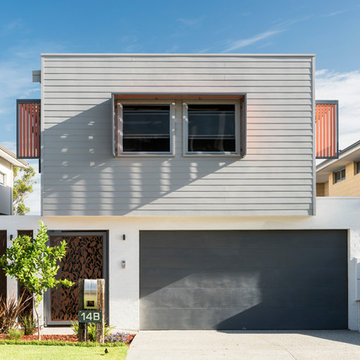
DMax
Idées déco pour une façade de maison grise contemporaine en panneau de béton fibré de taille moyenne et à un étage avec un toit plat.
Idées déco pour une façade de maison grise contemporaine en panneau de béton fibré de taille moyenne et à un étage avec un toit plat.
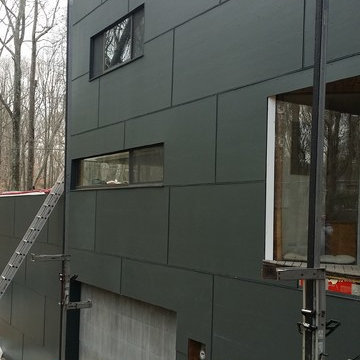
Removed vertical cedar and installed Hardie Panel with Stainless Steel color matched screws and color matched fry reglet aluminum channels. Creating a rainscreen application.
Photo by: Woody Priest

Exemple d'une petite façade de maison blanche rétro en panneau de béton fibré à un étage avec un toit plat.
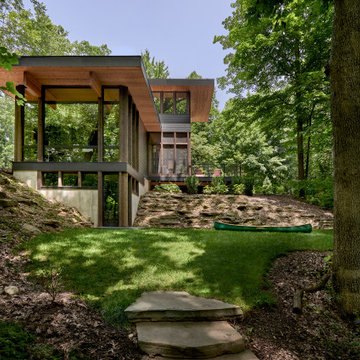
When approached from downslope the arrangement of the house is clearly understood with the master suite atop, screened porch and sundeck below, and the living room in the foreground.
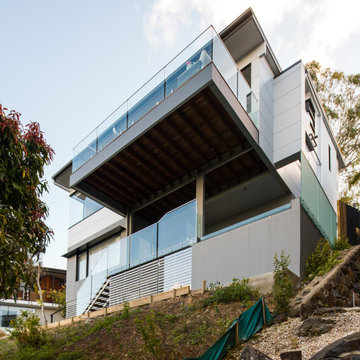
The owners approached me after they saw one of our designs on our website of a house design on a steep block of land. They liked it so much that they said they'd like to grab it and plonk it on their block. Naturally tho, they had different requirements and a different slope and the dimensions of the block were different. So we created a new house to suit their needs and they couldn't be happier. We have a large double garage on the left and an office/study on the right separated by a dramatic entry with a huge stone pillar as the focal statement. When entering the house we have an unusual angular entry that opens up to the spectacular ocean views of Mooloolaba and Alexandra Headland. A beautiful minimalist kitchen on the left with study nook and butlers pantry, a study nook for the budding chef, and a dining room that opens directly onto a large covered patio. On the right, with huge fixed glass panels is the living room that looks out over a full width day bed with storage under. Upstairs is the master suite with balcony, walk in robe and open ensuite. Downstairs is a fully self contained guest suite and plunge pool.

Having some fun with the back side of this townhouse by creating a pattern for the Hardie Board panels. Large windows lets lots of light in and yes, let the neighbors see inside. Light filtering shade are usually drawn down somewhat for privacy. Solar was added to the roof top where the HVAC units also live. Deep yellowy orange wall sconces from Barn Light Electric add some whimsy to the rear deck. The front of the home builds upon the vernacular of the area while the back pushes the envelope a bit, but not too much.
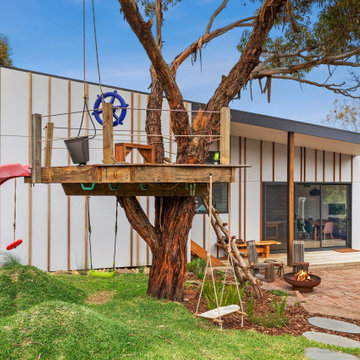
creative clients with gorgeous tree house
Inspiration pour une façade de maison grise en panneau de béton fibré et planches et couvre-joints de taille moyenne et de plain-pied avec un toit plat, un toit en métal et un toit blanc.
Inspiration pour une façade de maison grise en panneau de béton fibré et planches et couvre-joints de taille moyenne et de plain-pied avec un toit plat, un toit en métal et un toit blanc.
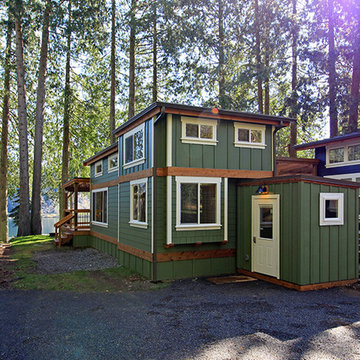
Exemple d'une petite façade de maison verte craftsman en panneau de béton fibré de plain-pied avec un toit plat.

The south facing view of the Privacy House has a 13' high window wall. Primary colors inspired by flags were used to organize the exterior spaces. To the right of the deck is a floating cypress screen which affords privacy for the owners when viewed from the street. Photo by Keith Isaacs.
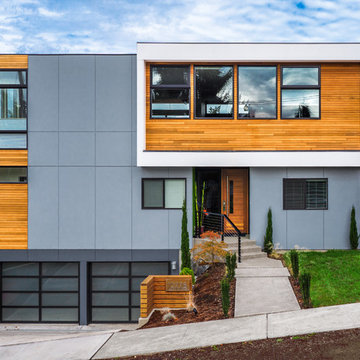
Exterior- Front
photo: Matthew Gallant
Idée de décoration pour une façade de maison design en panneau de béton fibré de taille moyenne et à un étage avec un toit plat.
Idée de décoration pour une façade de maison design en panneau de béton fibré de taille moyenne et à un étage avec un toit plat.
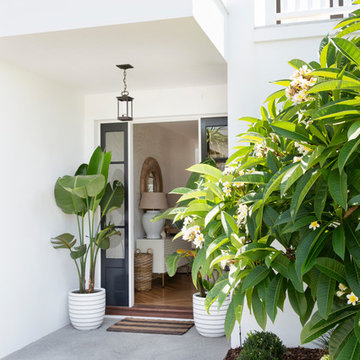
Donna Guyler Design
Idées déco pour une grande façade de maison blanche bord de mer en panneau de béton fibré avec un toit plat et un toit en tuile.
Idées déco pour une grande façade de maison blanche bord de mer en panneau de béton fibré avec un toit plat et un toit en tuile.
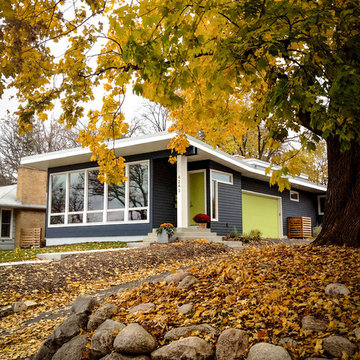
Modern House Productions
Idée de décoration pour une façade de maison grise design en panneau de béton fibré de taille moyenne et de plain-pied avec un toit plat.
Idée de décoration pour une façade de maison grise design en panneau de béton fibré de taille moyenne et de plain-pied avec un toit plat.
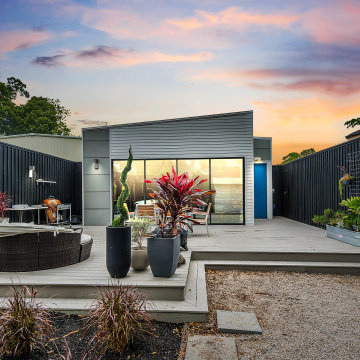
Nouveau Bungalow - Un - Designed + Built + Curated by Steven Allen Designs, LLC
Idées déco pour une petite façade de maison éclectique en panneau de béton fibré de plain-pied avec un toit plat.
Idées déco pour une petite façade de maison éclectique en panneau de béton fibré de plain-pied avec un toit plat.
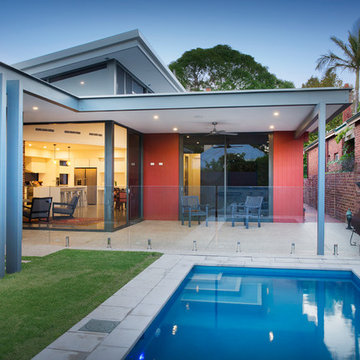
Ron Tan
Réalisation d'une façade de maison rouge design en panneau de béton fibré de taille moyenne et de plain-pied avec un toit plat.
Réalisation d'une façade de maison rouge design en panneau de béton fibré de taille moyenne et de plain-pied avec un toit plat.
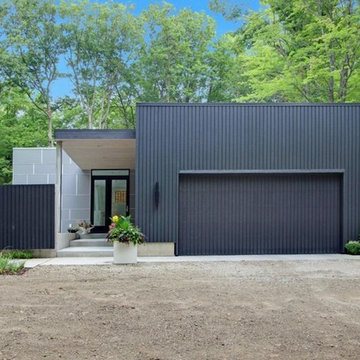
The front of the home that you see from the street doesn't show off the special interior inside. The gate on the left slides closed to give more privacy to the residence from the street and conceal the pool area. The garage door is made from the same cement board siding to blend in with the rest of the home.
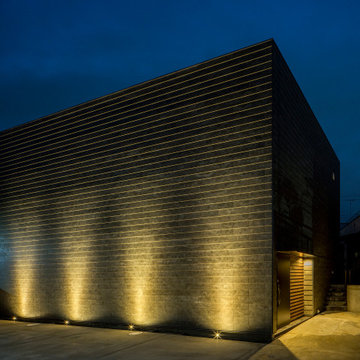
夜景
Idée de décoration pour une grande façade de maison grise en panneau de béton fibré et bardage à clin à un étage avec un toit plat.
Idée de décoration pour une grande façade de maison grise en panneau de béton fibré et bardage à clin à un étage avec un toit plat.
Idées déco de façades de maisons en panneau de béton fibré avec un toit plat
6