Idées déco de façades de maisons en panneau de béton fibré et bardage à clin
Trier par :
Budget
Trier par:Populaires du jour
61 - 80 sur 1 763 photos
1 sur 3

New home for a blended family of six in a beach town. This 2 story home with attic has curved gabrel roofs with straight sloped returns at the lower corners of the roof. This photo also shows an awning detail above two windows at the side of the home. The simple awning has a brown metal roof, open white rafters, and simple straight brackets. Light arctic white exterior siding with white trim, white windows, white gutters, white downspout, and tan roof create a fresh, clean, updated coastal color pallet. It feels very coastal yet still sophisticated.
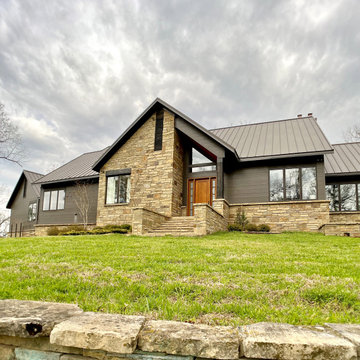
Réalisation d'une grande façade de maison noire champêtre en panneau de béton fibré et bardage à clin de plain-pied.
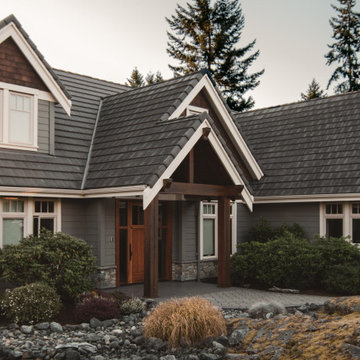
Exterior repainted by Seriously Painting Ltd.. Trim and siding were cleaned and then painted with Benjamin Moore's Aura Exterior Paint.
Inspiration pour une façade de maison grise traditionnelle en panneau de béton fibré et bardage à clin de taille moyenne et à un étage avec un toit en tuile et un toit gris.
Inspiration pour une façade de maison grise traditionnelle en panneau de béton fibré et bardage à clin de taille moyenne et à un étage avec un toit en tuile et un toit gris.
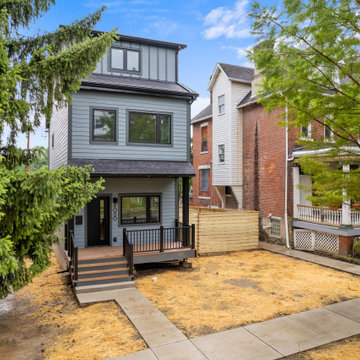
Brind'Amour Design served as Architect of Record on this Modular Home in Pittsburgh PA. This project was a collaboration between Brind'Amour Design, Designer/Developer Module and General Contractor Blockhouse.
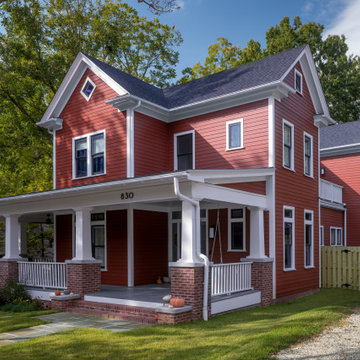
Photo: David Solow
Inspiration pour une façade de maison rouge traditionnelle en panneau de béton fibré et bardage à clin à un étage avec un toit mixte et un toit gris.
Inspiration pour une façade de maison rouge traditionnelle en panneau de béton fibré et bardage à clin à un étage avec un toit mixte et un toit gris.
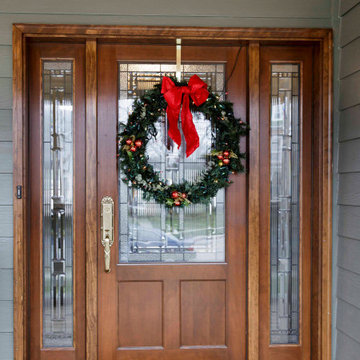
Réalisation d'une grande façade de maison grise craftsman en panneau de béton fibré et bardage à clin à un étage avec un toit à deux pans, un toit en shingle et un toit gris.
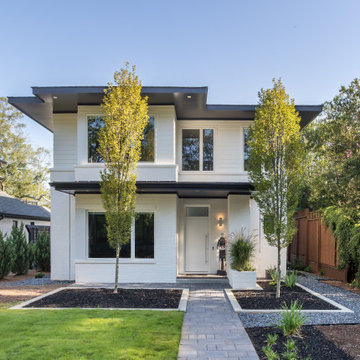
Idée de décoration pour une façade de maison blanche design en panneau de béton fibré et bardage à clin de taille moyenne et à un étage avec un toit à quatre pans, un toit en shingle et un toit noir.
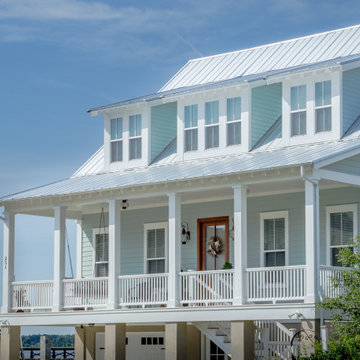
Coastal home with large covered porches, dormers, and standing seam metal roof.
Réalisation d'une façade de maison verte marine en panneau de béton fibré et bardage à clin à un étage avec un toit à deux pans, un toit en métal et un toit gris.
Réalisation d'une façade de maison verte marine en panneau de béton fibré et bardage à clin à un étage avec un toit à deux pans, un toit en métal et un toit gris.
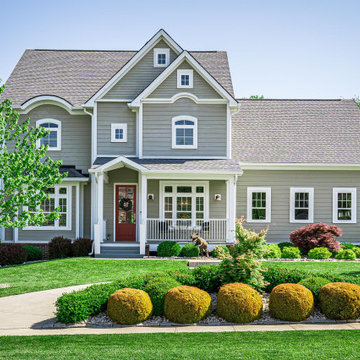
Front of home with circle driveway and bay window and front porch.
Idées déco pour une façade de maison grise campagne en panneau de béton fibré et bardage à clin de taille moyenne et à deux étages et plus avec un toit à deux pans, un toit en shingle et un toit gris.
Idées déco pour une façade de maison grise campagne en panneau de béton fibré et bardage à clin de taille moyenne et à deux étages et plus avec un toit à deux pans, un toit en shingle et un toit gris.

This mid-century modern makeover features a streamlined front door overhang and period sconces. The river pebble and concrete stepping stones complete the mid-century aesthetic. Nu Interiors, Ale Wood & Design construction and In House Photography.
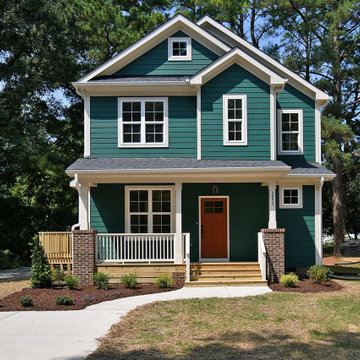
Dwight Myers Real Estate Photography
Aménagement d'une façade de maison verte classique en panneau de béton fibré et bardage à clin à un étage avec un toit à deux pans, un toit en shingle et un toit noir.
Aménagement d'une façade de maison verte classique en panneau de béton fibré et bardage à clin à un étage avec un toit à deux pans, un toit en shingle et un toit noir.
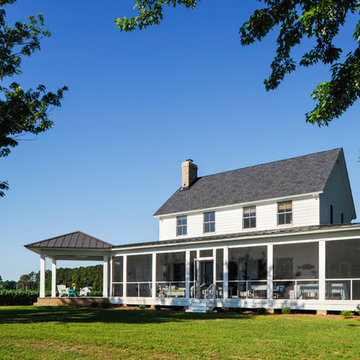
View of the screened porch from the back yard
Photography: Ansel Olson
Idée de décoration pour une façade de maison blanche champêtre en panneau de béton fibré et bardage à clin de taille moyenne et de plain-pied avec un toit à deux pans, un toit mixte et un toit gris.
Idée de décoration pour une façade de maison blanche champêtre en panneau de béton fibré et bardage à clin de taille moyenne et de plain-pied avec un toit à deux pans, un toit mixte et un toit gris.

A Vancouver new build pops in a neighborhood full of post-war homes. This custom home was designed in a modern esthetic to reflect a young couple’s happening lifestyle. The working duo plan to start a family so will have little time for home maintenance. At the top of their list of wants were durable, quality materials that perform. Clad in James Hardie with cedar accents, a metal roof and fibreglass powder coating windows this home is set for exceptional longevity.
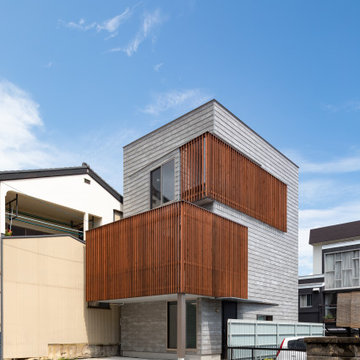
Idées déco pour une façade de maison grise moderne en panneau de béton fibré et bardage à clin à deux étages et plus avec un toit plat, un toit en métal et un toit gris.
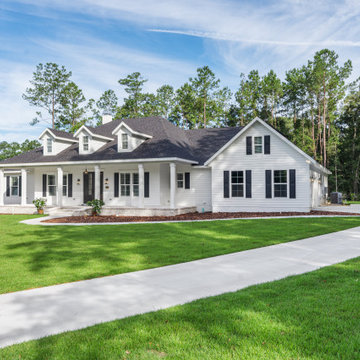
Aménagement d'une façade de maison blanche campagne en panneau de béton fibré et bardage à clin de taille moyenne et de plain-pied avec un toit à quatre pans, un toit en shingle et un toit noir.
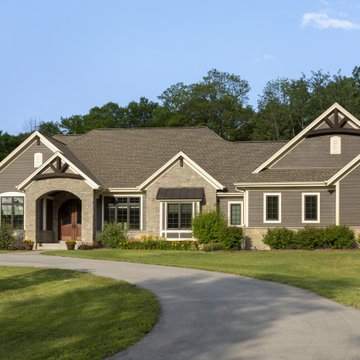
A traditional style home that sits in a prestigious West Bend subdiviison. With its many gables and arched entry it has a regal southern charm upon entering. The lower level is a mother-in-law suite with it's own entrance and a back yard pool area. It sets itself off with the contrasting James Hardie colors of Rich Espresso siding and Linen trim and Chilton Woodlake stone blend.
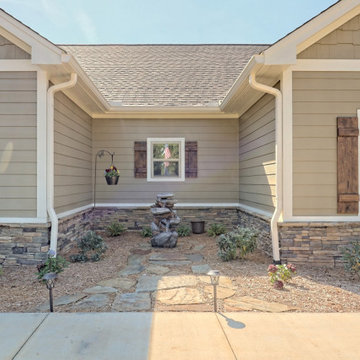
This mountain craftsman home blends clean lines with rustic touches for an on-trend design.
Réalisation d'une façade de maison beige craftsman en panneau de béton fibré et bardage à clin de taille moyenne et de plain-pied avec un toit à deux pans, un toit en shingle et un toit marron.
Réalisation d'une façade de maison beige craftsman en panneau de béton fibré et bardage à clin de taille moyenne et de plain-pied avec un toit à deux pans, un toit en shingle et un toit marron.
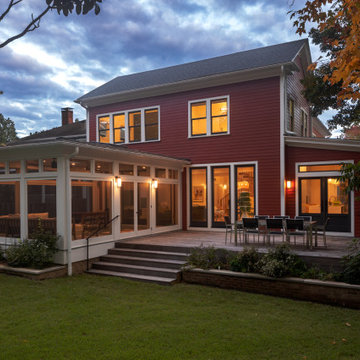
Photo: David Solow
Réalisation d'une façade de maison rouge tradition en panneau de béton fibré et bardage à clin à un étage avec un toit à deux pans, un toit mixte et un toit gris.
Réalisation d'une façade de maison rouge tradition en panneau de béton fibré et bardage à clin à un étage avec un toit à deux pans, un toit mixte et un toit gris.
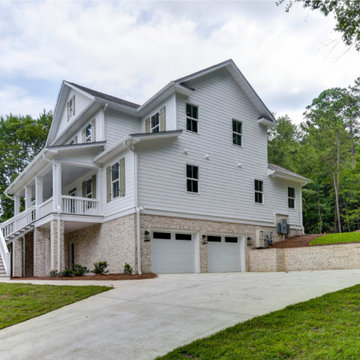
This home is an impressive 3-story structure with a grand split staircase rising to the porch on the second level. Built in a Modern Craftsman style, detailed columns, green board and batten shutters with working hinges, and a small gable accent window create a friendly atmosphere for family and guests alike.
The basement holds a two-car garage and a mother-in-law suite with kitchenette.

Aménagement d'une façade de Tiny House bleue moderne en panneau de béton fibré et bardage à clin de taille moyenne et de plain-pied avec un toit plat, un toit en métal et un toit blanc.
Idées déco de façades de maisons en panneau de béton fibré et bardage à clin
4