Idées déco de façades de maisons en panneau de béton fibré et bardage à clin
Trier par :
Budget
Trier par:Populaires du jour
101 - 120 sur 1 763 photos
1 sur 3

Photo by Linda Oyama-Bryan
Idées déco pour une façade de maison beige classique en panneau de béton fibré et bardage à clin de taille moyenne et à un étage avec un toit à deux pans, un toit mixte et un toit noir.
Idées déco pour une façade de maison beige classique en panneau de béton fibré et bardage à clin de taille moyenne et à un étage avec un toit à deux pans, un toit mixte et un toit noir.
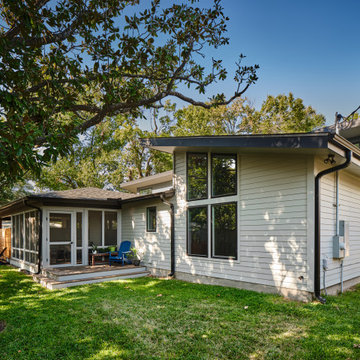
Home addition project in central Austin.
Cette photo montre une grande façade de maison blanche rétro en panneau de béton fibré et bardage à clin de plain-pied avec un toit papillon, un toit en shingle et un toit noir.
Cette photo montre une grande façade de maison blanche rétro en panneau de béton fibré et bardage à clin de plain-pied avec un toit papillon, un toit en shingle et un toit noir.
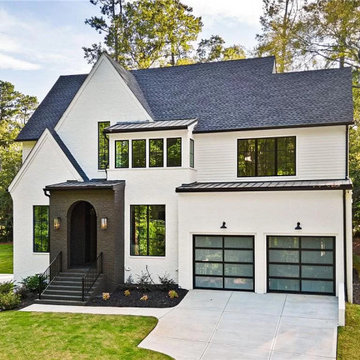
Cette photo montre une grande façade de maison blanche tendance en panneau de béton fibré et bardage à clin à un étage avec un toit à quatre pans, un toit en shingle et un toit noir.

Exemple d'une façade de maison noire tendance en panneau de béton fibré et bardage à clin de taille moyenne et à un étage avec un toit en appentis et un toit noir.
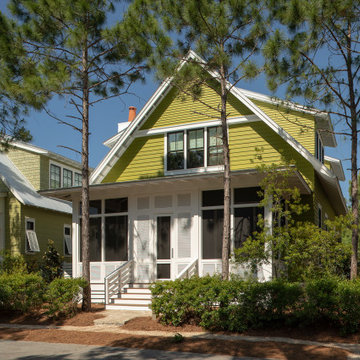
Cette image montre une façade de maison verte traditionnelle en panneau de béton fibré et bardage à clin de taille moyenne et à un étage avec un toit à deux pans, un toit en métal et un toit gris.
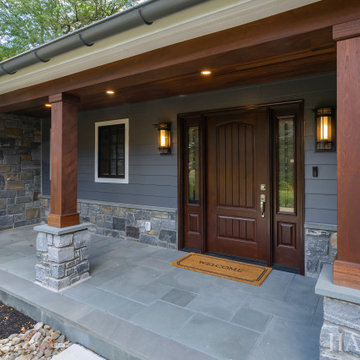
Aménagement d'une grande façade de maison grise craftsman en panneau de béton fibré et bardage à clin de plain-pied avec un toit à deux pans, un toit en shingle et un toit gris.

Low Country Style home with sprawling porches. The home consists of the main house with a detached car garage with living space above with bedroom, bathroom, and living area. The high level of finish will make North Florida's discerning buyer feel right at home.
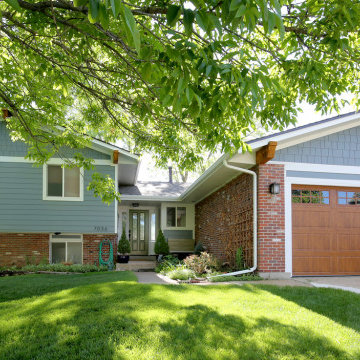
This 1970s home still had its original siding! No amount of paint could improve the existing T1-11 wood composite siding. The old siding not only look bad but it would not withstand many more years of Colorado’s climate. It was time to replace all of this home’s siding!
Colorado Siding Repair installed James Hardie fiber cement lap siding and HardieShingle® siding in Boothbay Blue with Arctic White trim. Those corbels were original to the home. We removed the existing paint and stained them to match the homeowner’s brand new garage door. The transformation is utterly jaw-dropping! With our help, this home went from drab and dreary 1970s split-level to a traditional, craftsman Colorado dream! What do you think about this Colorado home makeover?

This is the renovated design which highlights the vaulted ceiling that projects through to the exterior.
Idées déco pour une petite façade de maison grise rétro en panneau de béton fibré et bardage à clin de plain-pied avec un toit à quatre pans, un toit en shingle et un toit gris.
Idées déco pour une petite façade de maison grise rétro en panneau de béton fibré et bardage à clin de plain-pied avec un toit à quatre pans, un toit en shingle et un toit gris.
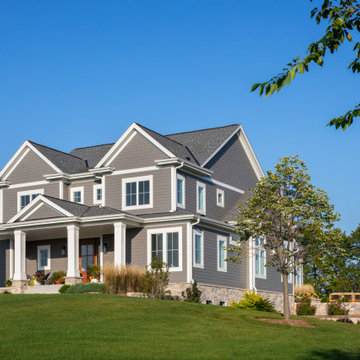
A traditional home with a touch of modern. Clean lines and simplistic elements feel calming and serene. The exterior stands out with the James Hardie Pewter Gray siding and pure white trim. Stratford Cross stone adds the perfect touch to set this exterior apart. Inside you'll be greeted with stunning white oak flooring and unique design in every room.
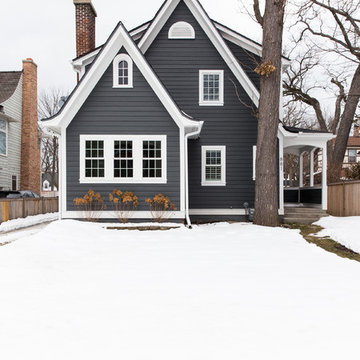
Katie Basil Photography
Aménagement d'une grande façade de maison bleue classique en panneau de béton fibré et bardage à clin à un étage avec un toit à deux pans, un toit en shingle et un toit noir.
Aménagement d'une grande façade de maison bleue classique en panneau de béton fibré et bardage à clin à un étage avec un toit à deux pans, un toit en shingle et un toit noir.
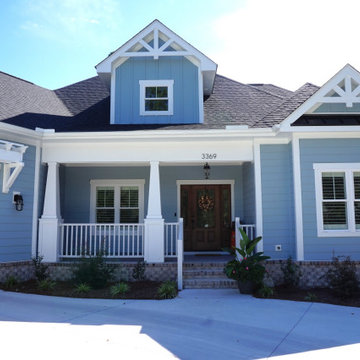
Custom design and built in coastal NC community, with two stories, 3 bedrooms, upstairs flex room and rear covered balcony.
Cette image montre une façade de maison bleue marine en panneau de béton fibré et bardage à clin de taille moyenne et à un étage avec un toit à quatre pans, un toit en shingle et un toit noir.
Cette image montre une façade de maison bleue marine en panneau de béton fibré et bardage à clin de taille moyenne et à un étage avec un toit à quatre pans, un toit en shingle et un toit noir.

Tiny House Exterior
Photography: Gieves Anderson
Noble Johnson Architects was honored to partner with Huseby Homes to design a Tiny House which was displayed at Nashville botanical garden, Cheekwood, for two weeks in the spring of 2021. It was then auctioned off to benefit the Swan Ball. Although the Tiny House is only 383 square feet, the vaulted space creates an incredibly inviting volume. Its natural light, high end appliances and luxury lighting create a welcoming space.
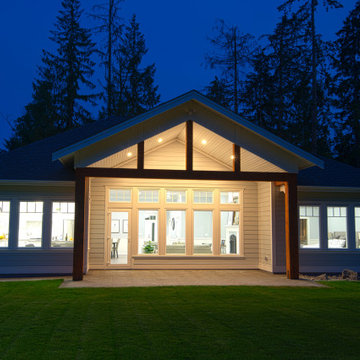
Post and Beam Patio at night.
Inspiration pour une façade de maison grise craftsman en panneau de béton fibré et bardage à clin de plain-pied.
Inspiration pour une façade de maison grise craftsman en panneau de béton fibré et bardage à clin de plain-pied.
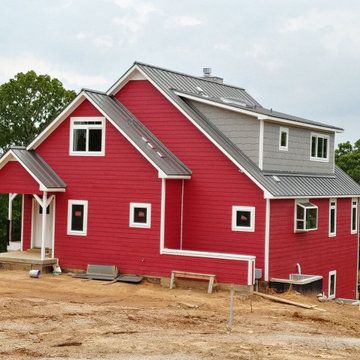
Exemple d'une grande façade de maison rouge nature en panneau de béton fibré et bardage à clin à deux étages et plus avec un toit à deux pans, un toit en métal et un toit gris.

Accessory Dwelling Unit - street view
Cette photo montre une petite façade de maison mitoyenne grise tendance en panneau de béton fibré et bardage à clin à un étage avec un toit à deux pans, un toit en shingle et un toit gris.
Cette photo montre une petite façade de maison mitoyenne grise tendance en panneau de béton fibré et bardage à clin à un étage avec un toit à deux pans, un toit en shingle et un toit gris.
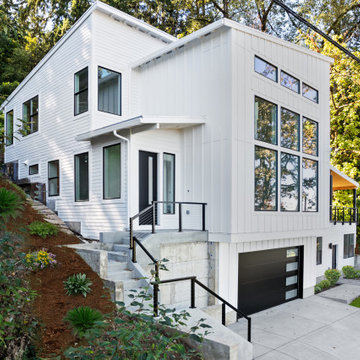
3 Story Hillside Home with ADU
Cette image montre une façade de maison blanche minimaliste en panneau de béton fibré et bardage à clin de taille moyenne et à deux étages et plus avec un toit en appentis, un toit mixte et un toit noir.
Cette image montre une façade de maison blanche minimaliste en panneau de béton fibré et bardage à clin de taille moyenne et à deux étages et plus avec un toit en appentis, un toit mixte et un toit noir.
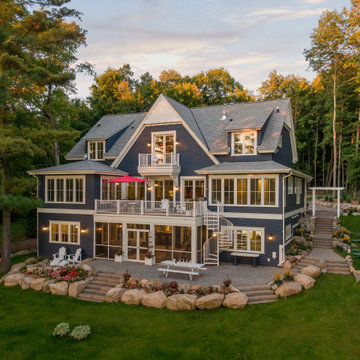
This expansive lake home sits on a beautiful lot with south western exposure. Hale Navy and White Dove are a stunning combination with all of the surrounding greenery. Marvin Windows were used throughout the home.
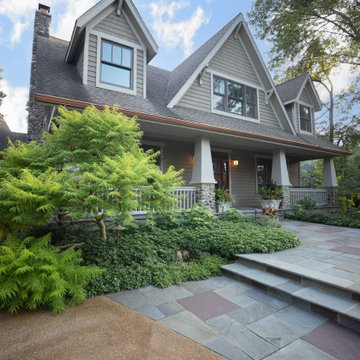
Idées déco pour une grande façade de maison beige craftsman en panneau de béton fibré et bardage à clin à un étage avec un toit à deux pans, un toit en shingle et un toit marron.
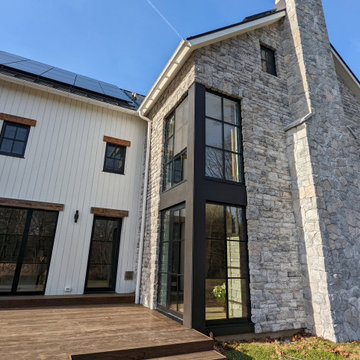
Aménagement d'une très grande façade de maison beige classique en panneau de béton fibré et bardage à clin à deux étages et plus avec un toit à deux pans, un toit en métal et un toit gris.
Idées déco de façades de maisons en panneau de béton fibré et bardage à clin
6