Idées déco de façades de maisons en panneau de béton fibré et bardeaux
Trier par :
Budget
Trier par:Populaires du jour
41 - 60 sur 369 photos
1 sur 3

We love the view of the front door in this home with wide front entrance deck with Trex decking for low maitenance. Welcoming and grand - this home has it all.
Photo by Brice Ferre
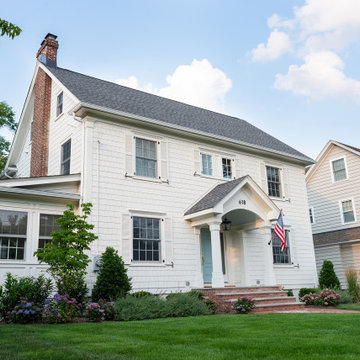
Besides an interior remodel and addition, the outside of this Westfield, NJ home also received a complete makeover with brand new Anderson windows, Hardie siding, a new portico, and updated landscaping throughout the property. This traditional colonial now has a more updated and refreshed look.
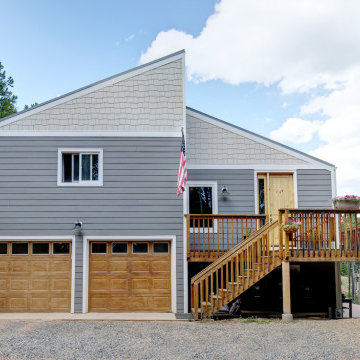
This mountain home has an amazing location nestled in the forest in Conifer, Colorado. Built in the late 1970s this home still had the charm of the 70s inside and out when the homeowner purchased this home in 2019– it still had the original green shag carpet inside! Just like it was time to remove and replace the old green shag carpet, it was time to remove and replace the old T1-11 siding!
Colorado Siding Repair installed James Hardie Color Plus lap siding in Aged Pewter with Arctic White trim. We added James Hardie Color Plus Staggered Shake in Cobblestone to add design flair to the exterior of this truly unique home. We replaced the siding with James Hardie Color Plus Siding and used Sherwin-Williams Duration paint for the rest of the house to create a seamless exterior design. The homeowner wanted to move a window and a door and we were able to help make that happen during the home exterior remodel.
What’s your favorite part of this update? We love the stagger shake in Cobblestone!
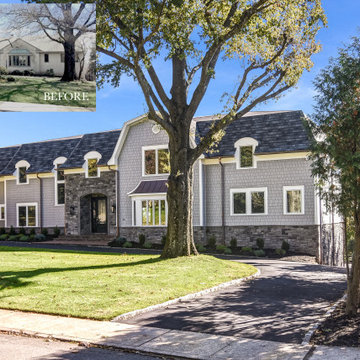
This ranch in South Orange NJ, had a large 2nd floor addition to maximize the rear Manhattan view. The Mansard roof allowed substantial square footage while keeping the gutter line at a lower level and showcasing the curved dormer windows. Tillou Construction; In House Photography.
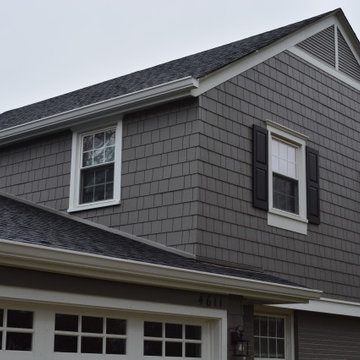
ames Hardie Aged Pewter siding made this Edina MN home into an instant classic. As you can see from the before picture, this 1950’s era Edina home was in need of an exterior update.
Once the old cedar shakes were removed, we inspected the sheathing underneath to make sure that we were going over a sound substrate. We then wrapped the home in James Hardie’s HardieWrap to guard against moisture intrusion and stop any air infiltration.
After the wrap was installed we used the James Hardie Arctic White trim for the fascia and window trim. One of the key features on this home was the use of the maintenance free crown moulding to duplicate the original look. We then installed the Aged Pewter straight edge shakes. Instead of using trim on the corners, we used metal corners to give the shakes a mitered look.
We were able to highlight the gable of this Edina MN home by using James Hardie Aged Pewter lap siding to create a unique detail that breaks up the big surface of the gable.
The final touch was the new custom made shutters in black. These shutters are the recessed panel type.
By replacing the garage door along with the project, these homeowners were able to get a contrast to their James Hardie Aged Pewter straight edge shakes that kept with the overall look of the house.
Another key piece of this transformation was the painting of the brick. Brick holds paint fairly well if it is in good shape. This can be one area where you can save some money by painting your existing brick instead of taking it off to replace it with stone or siding.
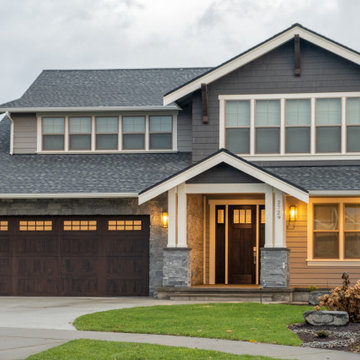
Craftsman home with multiple siding types, stone walls and pillars with wood garage door. Large corbels support the roof overhangs.
Exemple d'une grande façade de maison grise craftsman en panneau de béton fibré et bardeaux à un étage avec un toit à deux pans, un toit en shingle et un toit gris.
Exemple d'une grande façade de maison grise craftsman en panneau de béton fibré et bardeaux à un étage avec un toit à deux pans, un toit en shingle et un toit gris.
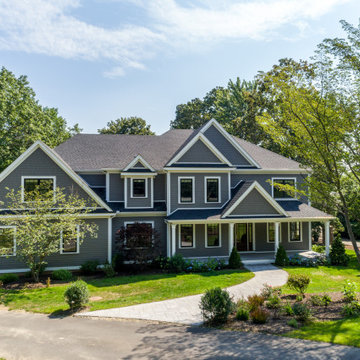
Built in 2017, this custom new construction home has a grey exterior with black windows.
Exemple d'une grande façade de maison grise en panneau de béton fibré et bardeaux à deux étages et plus avec un toit en shingle et un toit gris.
Exemple d'une grande façade de maison grise en panneau de béton fibré et bardeaux à deux étages et plus avec un toit en shingle et un toit gris.
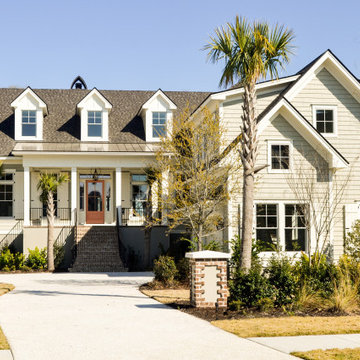
Cette image montre une façade de maison grise marine en panneau de béton fibré et bardeaux à un étage avec un toit à deux pans, un toit mixte et un toit marron.
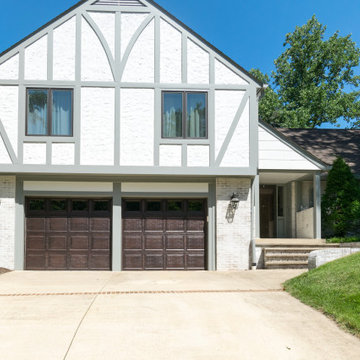
Freshly painted large Tudor home with white stucco, lime washed brick, patterned exterior trim boards and six inch gutters and downspouts.
Cette image montre une grande façade de maison multicolore en panneau de béton fibré et bardeaux à deux étages et plus avec un toit en shingle et un toit marron.
Cette image montre une grande façade de maison multicolore en panneau de béton fibré et bardeaux à deux étages et plus avec un toit en shingle et un toit marron.
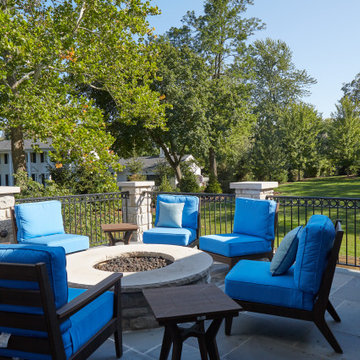
Cette image montre une grande façade de maison blanche en panneau de béton fibré et bardeaux à un étage avec un toit à quatre pans, un toit mixte et un toit noir.
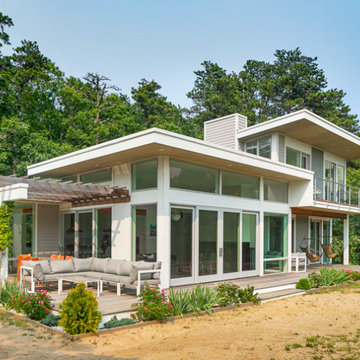
Nestled amongst the sandy dunes of Cape Cod, Seaside Modern is a custom home that proudly showcases a modern beach house style. This new construction home draws inspiration from the classic architectural characteristics of the area, but with a contemporary house design, creating a custom built home that seamlessly blends the beauty of New England house styles with the function and efficiency of modern house design.
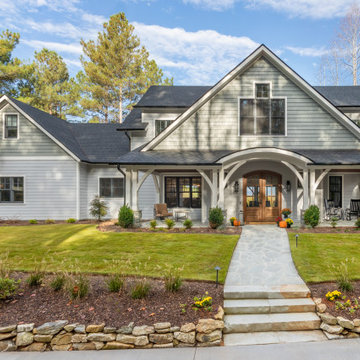
Réalisation d'une façade de maison grise tradition en panneau de béton fibré et bardeaux de taille moyenne et à un étage avec un toit à deux pans, un toit en shingle et un toit noir.
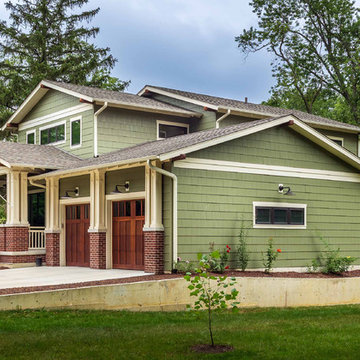
Front and side elevation, highlighting double-gable entry at the front porch with double-column detail at the porch and garage. Exposed rafter tails and cedar brackets are shown, along with gooseneck vintage-style fixtures at the garage doors.. Brick will be added to the face of the retaining wall, along with extensive landscaping, in the coming months. The SunRoom is visible at the right.
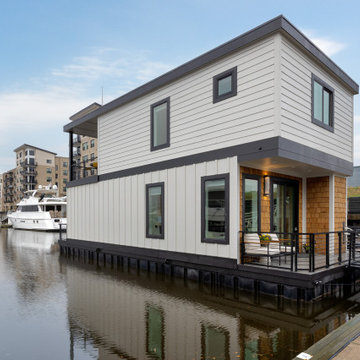
Houseboat Exterior in Wilmington, NC
Réalisation d'une petite façade de maison beige marine en panneau de béton fibré et bardeaux à un étage.
Réalisation d'une petite façade de maison beige marine en panneau de béton fibré et bardeaux à un étage.
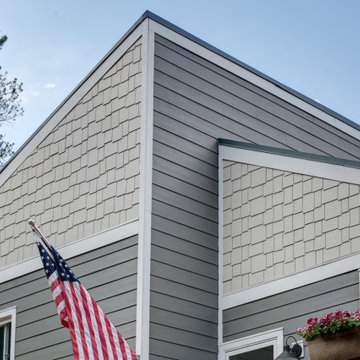
This mountain home has an amazing location nestled in the forest in Conifer, Colorado. Built in the late 1970s this home still had the charm of the 70s inside and out when the homeowner purchased this home in 2019– it still had the original green shag carpet inside! Just like it was time to remove and replace the old green shag carpet, it was time to remove and replace the old T1-11 siding!
Colorado Siding Repair installed James Hardie Color Plus lap siding in Aged Pewter with Arctic White trim. We added James Hardie Color Plus Staggered Shake in Cobblestone to add design flair to the exterior of this truly unique home. We replaced the siding with James Hardie Color Plus Siding and used Sherwin-Williams Duration paint for the rest of the house to create a seamless exterior design. The homeowner wanted to move a window and a door and we were able to help make that happen during the home exterior remodel.
What’s your favorite part of this update? We love the stagger shake in Cobblestone!
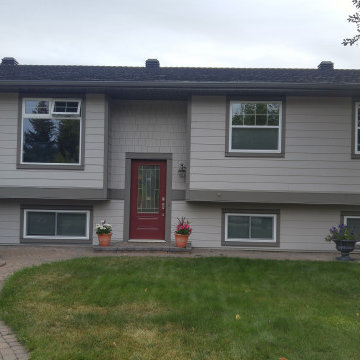
James Hardie 8.25" Cedarmill Select Siding in Pearl Gray, James Hardie Straight Shake in Pearl Gray around Front Entrance. James Hardie Trim in Aged Pewter around Windows & Doors. New Portatec Single Entry Door Orleans with 1 Embossed Panel, Verre Select Matheus with Non-Welded Stained Glass Pewter Insert. Exterior Door Colour is Burgundy. Brand New North Star Windows. 18-3417
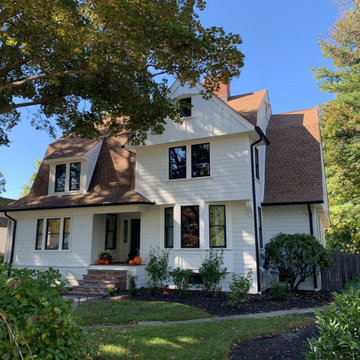
Cette photo montre une façade de maison blanche victorienne en panneau de béton fibré et bardeaux à deux étages et plus.
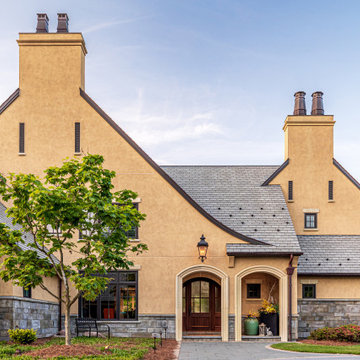
Front view of home. Eby Exteriors work included new Marvin Signature windows, James Hardie fiber-cement siding (rear section), DaVinci synthetic slate shingles, Aluminum trim, Copper 1/2-round gutters/downspouts, copper chimney caps, Marvin Signature patio door.
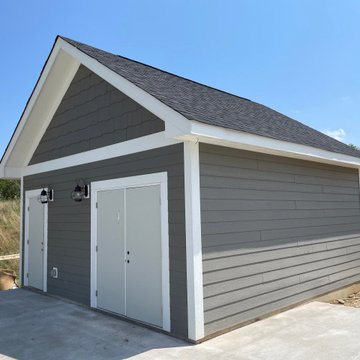
LP Smartside Staggered Shake Tundra Gray
LP Smartside Snowscape White Trim
Cette image montre une grande façade de maison grise design en panneau de béton fibré et bardeaux.
Cette image montre une grande façade de maison grise design en panneau de béton fibré et bardeaux.
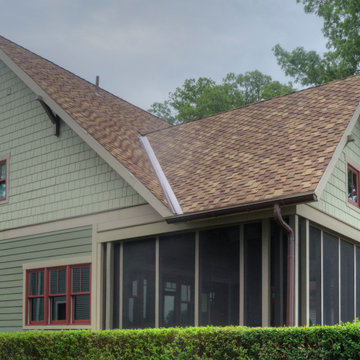
This home is a small cottage that used to be a ranch. We remodeled the entire first floor and added a second floor above.
Idées déco pour une petite façade de maison verte craftsman en panneau de béton fibré et bardeaux à un étage avec un toit à deux pans, un toit en shingle et un toit marron.
Idées déco pour une petite façade de maison verte craftsman en panneau de béton fibré et bardeaux à un étage avec un toit à deux pans, un toit en shingle et un toit marron.
Idées déco de façades de maisons en panneau de béton fibré et bardeaux
3