Idées déco de façades de maisons en panneau de béton fibré et bardeaux
Trier par :
Budget
Trier par:Populaires du jour
121 - 140 sur 369 photos
1 sur 3
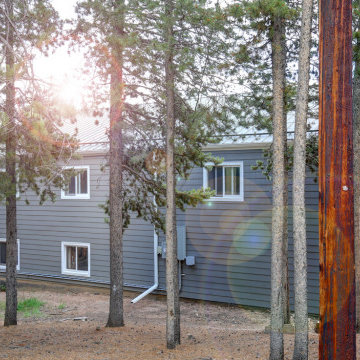
This mountain home has an amazing location nestled in the forest in Conifer, Colorado. Built in the late 1970s this home still had the charm of the 70s inside and out when the homeowner purchased this home in 2019– it still had the original green shag carpet inside! Just like it was time to remove and replace the old green shag carpet, it was time to remove and replace the old T1-11 siding!
Colorado Siding Repair installed James Hardie Color Plus lap siding in Aged Pewter with Arctic White trim. We added James Hardie Color Plus Staggered Shake in Cobblestone to add design flair to the exterior of this truly unique home. We replaced the siding with James Hardie Color Plus Siding and used Sherwin-Williams Duration paint for the rest of the house to create a seamless exterior design. The homeowner wanted to move a window and a door and we were able to help make that happen during the home exterior remodel.
What’s your favorite part of this update? We love the stagger shake in Cobblestone!
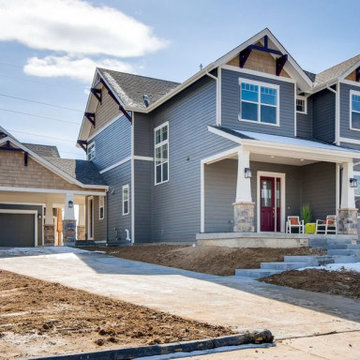
Aménagement d'une grande façade de maison grise craftsman en panneau de béton fibré et bardeaux à un étage avec un toit à deux pans, un toit en shingle et un toit marron.
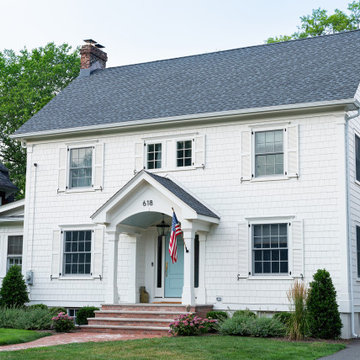
Besides an interior remodel and addition, the outside of this Westfield, NJ home also received a complete makeover with brand new Anderson windows, Hardie siding, a new portico, and updated landscaping throughout the property. This traditional colonial now has a more updated and refreshed look.
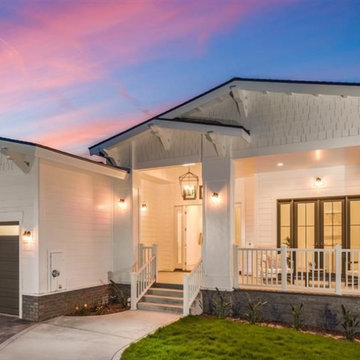
Cette image montre une grande façade de maison blanche marine en panneau de béton fibré et bardeaux à un étage avec un toit à deux pans, un toit en shingle et un toit noir.
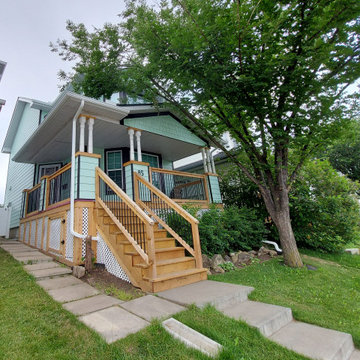
James Hardie Cedarmill Select 8.25" Siding in Dream Colour Misty Emerald, James Hardie Straight Shake in Dream Colour Misty Emerald to Gable. James Hardie Trim in Dream Colour Black Water to Windows, Doors, and all Corners. (21-3414)
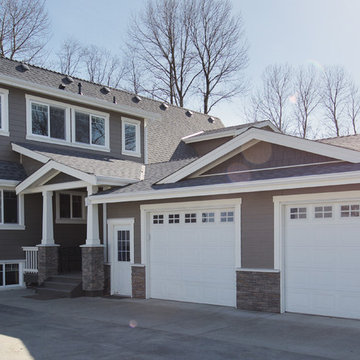
A view from the back - the garage was pre-existing and provided some much needed storage during construction. Designed by 4th Dimension Design and Drafting out of Chilliwack, this home renovation blending existing elements to end up looking like a brand new custom home while retaining the integrity of our clients' favourit elements of their home.
Photo by Brice Ferre
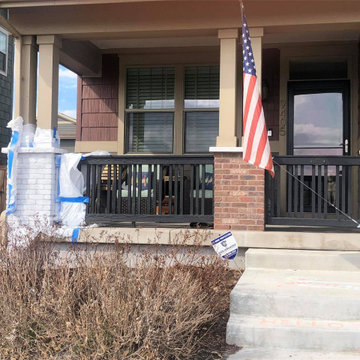
The final design plan will be a White home Black trim but the builders here in Colorado take months of planning and permitting so they won't budge on color. This home is at the 4 year mark so at 5-7 years its worth investing in whole home exterior paint at that time. Until then we take a few cost effective steps to set our vison in the right direction. White washing this brick will lighten things up a bit
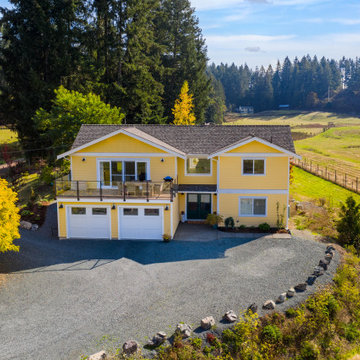
This modern farmhouse is a complete custom renovation to transform an existing rural Duncan house into a home that was suitable for our clients’ growing family and lifestyle. The original farmhouse was too small and dark. The layout for this house was also ineffective for a family with parents who work from home.
The new design was carefully done to meet the clients’ needs. As a result, the layout of the home was completely flipped. The kitchen was switched to the opposite corner of the house from its original location. In addition, Made to Last constructed multiple additions to increase the size.
An important feature to the design was to capture the surrounding views of the Cowichan Valley countryside with strategically placed windows.
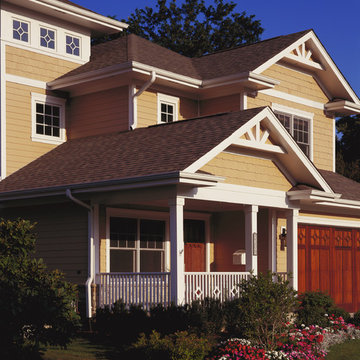
3,162 sf new home on existing 50' wide lot. Front-loading attached garage. Photos by Robert McKendrick Photography.
Idées déco pour une façade de maison marron classique en panneau de béton fibré et bardeaux de taille moyenne et à un étage avec un toit à deux pans, un toit en shingle et un toit marron.
Idées déco pour une façade de maison marron classique en panneau de béton fibré et bardeaux de taille moyenne et à un étage avec un toit à deux pans, un toit en shingle et un toit marron.
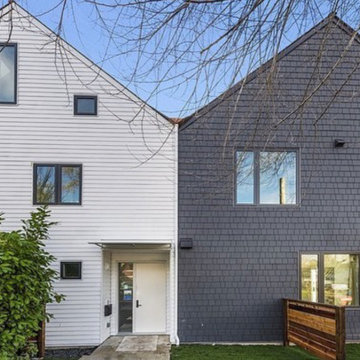
Inspiration pour une façade de maison mitoyenne design en panneau de béton fibré et bardeaux.
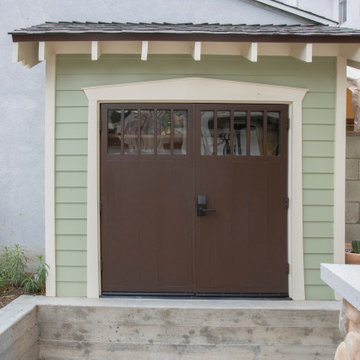
Idées déco pour une grande façade de maison verte craftsman en panneau de béton fibré et bardeaux à deux étages et plus avec un toit à deux pans et un toit en shingle.
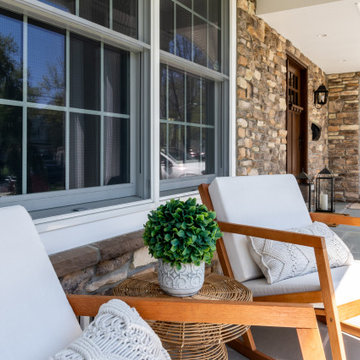
A stoned front porch with matching rocking chairs is a great way to create a warm and inviting exterior.
Idée de décoration pour une façade de maison beige tradition en panneau de béton fibré et bardeaux de taille moyenne et à un étage avec un toit à deux pans, un toit en shingle et un toit marron.
Idée de décoration pour une façade de maison beige tradition en panneau de béton fibré et bardeaux de taille moyenne et à un étage avec un toit à deux pans, un toit en shingle et un toit marron.
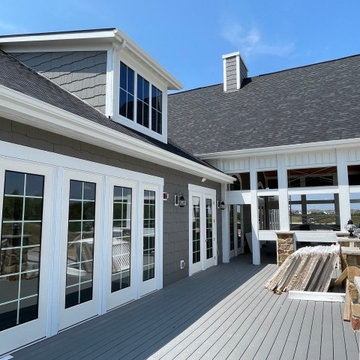
LP Smartside Staggered Shake Tundra Gray
LP Smartside Snowscape White Trim
Idées déco pour une grande façade de maison grise contemporaine en panneau de béton fibré et bardeaux.
Idées déco pour une grande façade de maison grise contemporaine en panneau de béton fibré et bardeaux.
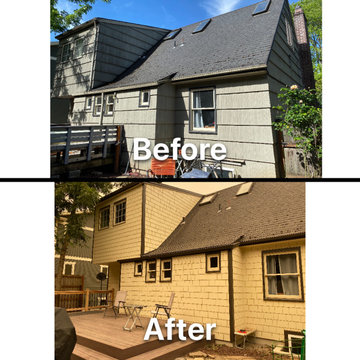
The window trims and outside corner boards are James Hardie 5/4 rustic trim boards. The after picture appears more yellow because of smoke it was taken during wildfire that broke out in Summer 2020.
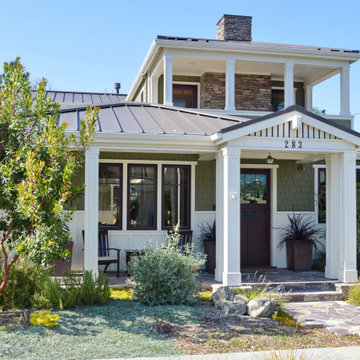
Cette photo montre une façade de maison nature en panneau de béton fibré et bardeaux à un étage.
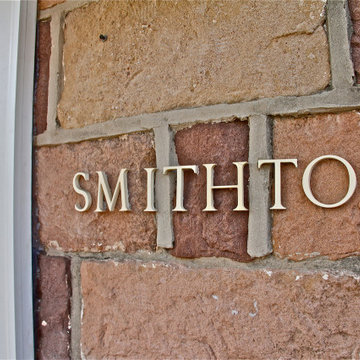
Sign next to Azek PVC door tirm.
Cette image montre une grande façade de maison beige traditionnelle en panneau de béton fibré et bardeaux à deux étages et plus avec un toit à deux pans, un toit en shingle et un toit marron.
Cette image montre une grande façade de maison beige traditionnelle en panneau de béton fibré et bardeaux à deux étages et plus avec un toit à deux pans, un toit en shingle et un toit marron.
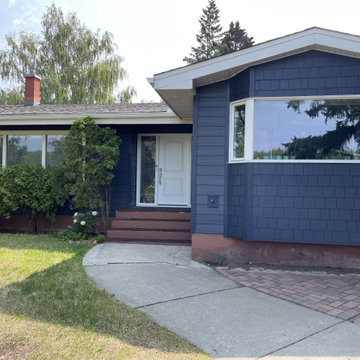
James Hardie Cedarmill Select 8.25" Siding in Deep Ocean, James Hardie Straight Shake in Deep Ocean to Front Bump Out (22-3456)
Idées déco pour une façade de maison bleue classique en panneau de béton fibré et bardeaux de taille moyenne et de plain-pied.
Idées déco pour une façade de maison bleue classique en panneau de béton fibré et bardeaux de taille moyenne et de plain-pied.
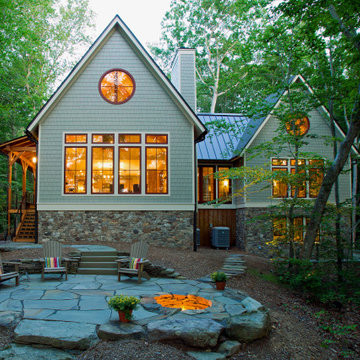
Réalisation d'une façade de maison grise en panneau de béton fibré et bardeaux de taille moyenne et à deux étages et plus avec un toit à deux pans, un toit mixte et un toit noir.
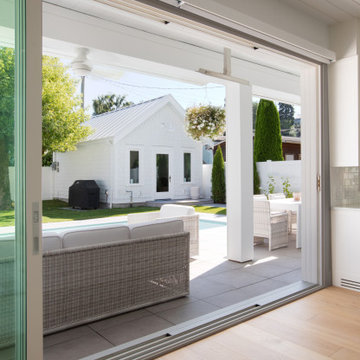
Exemple d'une grande façade de maison blanche nature en panneau de béton fibré et bardeaux à un étage avec un toit à deux pans, un toit en métal et un toit blanc.

This mountain home has an amazing location nestled in the forest in Conifer, Colorado. Built in the late 1970s this home still had the charm of the 70s inside and out when the homeowner purchased this home in 2019– it still had the original green shag carpet inside! Just like it was time to remove and replace the old green shag carpet, it was time to remove and replace the old T1-11 siding!
Colorado Siding Repair installed James Hardie Color Plus lap siding in Aged Pewter with Arctic White trim. We added James Hardie Color Plus Staggered Shake in Cobblestone to add design flair to the exterior of this truly unique home. We replaced the siding with James Hardie Color Plus Siding and used Sherwin-Williams Duration paint for the rest of the house to create a seamless exterior design. The homeowner wanted to move a window and a door and we were able to help make that happen during the home exterior remodel.
What’s your favorite part of this update? We love the stagger shake in Cobblestone!
Idées déco de façades de maisons en panneau de béton fibré et bardeaux
7