Idées déco de façades de maisons en panneau de béton fibré et bardeaux
Trier par :
Budget
Trier par:Populaires du jour
61 - 80 sur 369 photos
1 sur 3
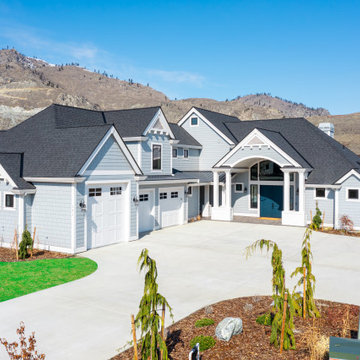
A traditional waterfront exterior for a growing young family.
Réalisation d'une façade de maison bleue marine en panneau de béton fibré et bardeaux de taille moyenne et à un étage avec un toit à deux pans, un toit en shingle et un toit noir.
Réalisation d'une façade de maison bleue marine en panneau de béton fibré et bardeaux de taille moyenne et à un étage avec un toit à deux pans, un toit en shingle et un toit noir.
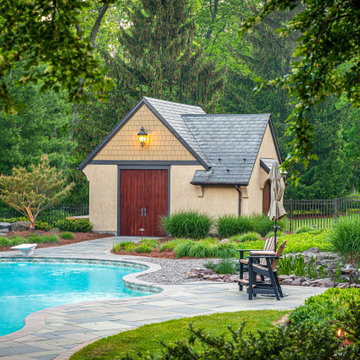
Matching pool house. Eby Exteriors work included new Marvin Signature windows, James Hardie fiber-cement siding (rear section), DaVinci synthetic slate shingles, Aluminum trim, Copper 1/2-round gutters/downspouts, copper chimney caps, Marvin Signature patio door.
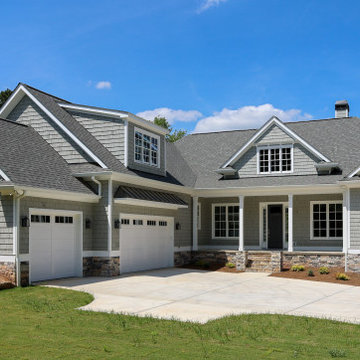
Idée de décoration pour une grande façade de maison grise craftsman en panneau de béton fibré et bardeaux à un étage avec un toit à deux pans, un toit en shingle et un toit gris.
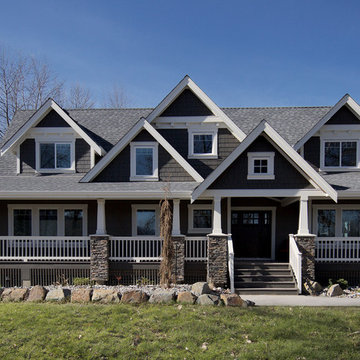
The front of the home is impressive with shingle siding accents and wrap around porch. White windows and trim details including dentil molding set off the siding colour.
Photo by Brice Ferre
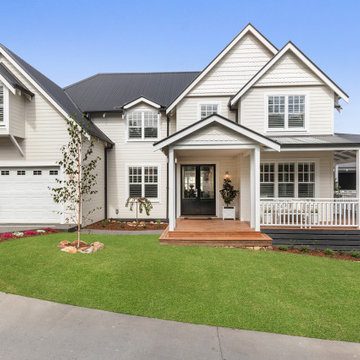
Weatherboard home new build by Jigsaw Projects. This home is a white weatherboard character home. Wrap around verandah. Dormer window above garage. The home features decorative shingles, a black front door and a white garage door.
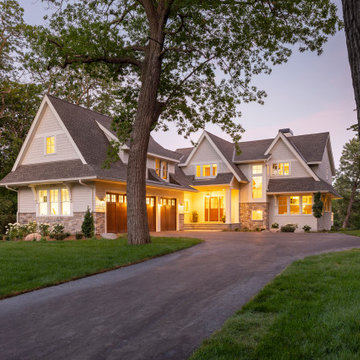
Classic lake home architecture that's open and inviting. Beautiful views up the driveway with all the rooms getting lake views on the southern side (lake).
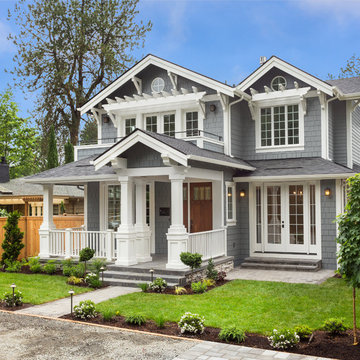
Inspiration pour une grande façade de maison grise design en panneau de béton fibré et bardeaux à un étage avec un toit à deux pans, un toit en shingle et un toit gris.
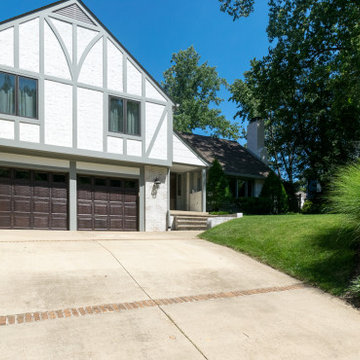
Freshly painted large Tudor home with white stucco, lime washed brick, patterned exterior trim boards and six inch gutters and downspouts.
Cette photo montre une grande façade de maison multicolore en panneau de béton fibré et bardeaux à deux étages et plus avec un toit en shingle et un toit marron.
Cette photo montre une grande façade de maison multicolore en panneau de béton fibré et bardeaux à deux étages et plus avec un toit en shingle et un toit marron.
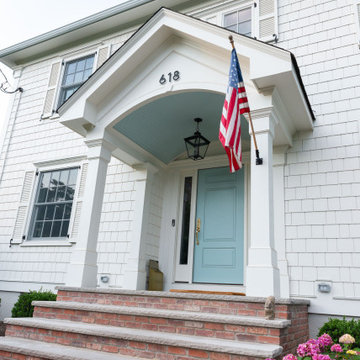
Besides an interior remodel and addition, the outside of this Westfield, NJ home also received a complete makeover with brand new Anderson windows, Hardie siding, a new portico, and updated landscaping throughout the property. This traditional colonial now has a more updated and refreshed look.
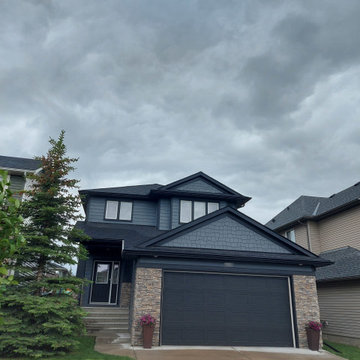
James Hardie Cedarmill Select 8325" Sidng in Night Gray, Gables in Night Gray Staggered Shake, James Hardie Trim in Black. (21-3456)
Idée de décoration pour une façade de maison grise tradition en panneau de béton fibré et bardeaux de taille moyenne et à un étage.
Idée de décoration pour une façade de maison grise tradition en panneau de béton fibré et bardeaux de taille moyenne et à un étage.
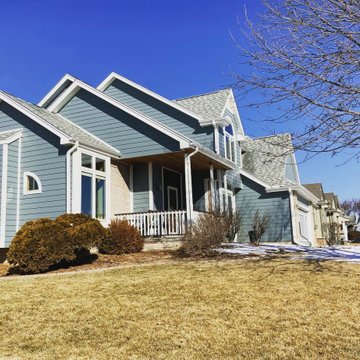
James Hardie Siding / Statement Collection / BoothBay Blue w Navajo Beige Shakes
Exemple d'une façade de maison bleue en panneau de béton fibré et bardeaux.
Exemple d'une façade de maison bleue en panneau de béton fibré et bardeaux.
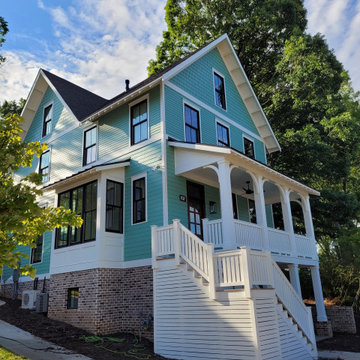
Located in the heart of downtown Davidson, NC, this cheery home would be equally at home on the coast. Fortunately, there's no risk of this beauty being washed away with the tide.

This is the rear addition that was added to this home. There had been a very small family room and mudroom. The existing structure was removed and rebuilt to enlarge the family room and reorder the mudroom. The windows match the proportions and style of the rest of the home's windows.
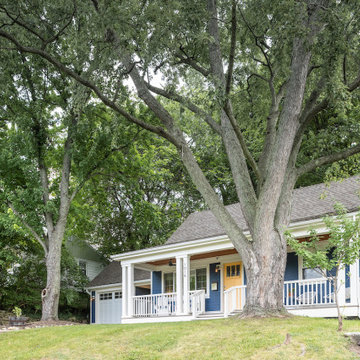
A new front porch was added onto this Cape Cod home in Phase 1 of this 2 phase remodel. Design and Build by Meadowlark Design+Build in Ann Arbor, Michigan. Photography by Sean Carter, Ann Arbor, Michigan.
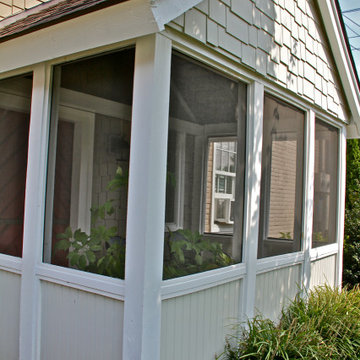
The existing screened porch needed a lot of attention. It's now completely re-done with new roofing, gable siding, bead board panels, PVC trim, and new screens
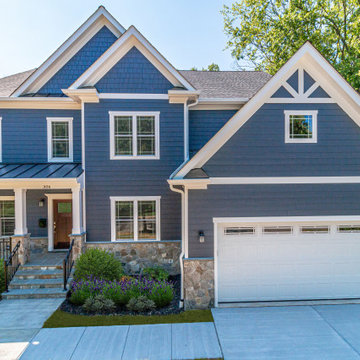
Cette photo montre une façade de maison bleue craftsman en panneau de béton fibré et bardeaux à deux étages et plus avec un toit à deux pans, un toit en shingle et un toit gris.
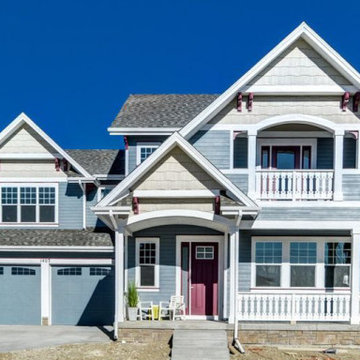
Idée de décoration pour une façade de maison bleue craftsman en panneau de béton fibré et bardeaux de taille moyenne et à un étage avec un toit à deux pans, un toit en shingle et un toit noir.

Réalisation d'une façade de maison grise champêtre en panneau de béton fibré et bardeaux de taille moyenne et à un étage avec un toit à deux pans, un toit en métal et un toit noir.
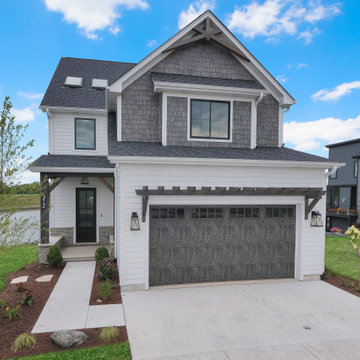
Siding: James Hardie Arctic White Lap siding with accent siding Woodtone Cascade Slate
Windows/Doors: Pella
Garage Door: Clopay Gallery in Ultra Grain Oak Slate
Roofing: Certainteed Moire Black
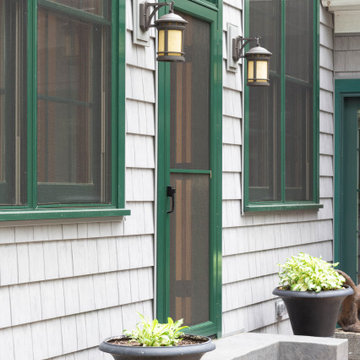
Aménagement d'une façade de maison grise en panneau de béton fibré et bardeaux de taille moyenne et à un étage avec un toit de Gambrel, un toit en shingle et un toit noir.
Idées déco de façades de maisons en panneau de béton fibré et bardeaux
4