Idées déco de façades de maisons en pierre avec un toit végétal
Trier par :
Budget
Trier par:Populaires du jour
161 - 180 sur 189 photos
1 sur 3
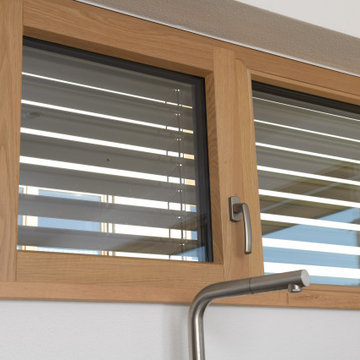
Modernes Haus mit Holz-Alu Fenster. Die Fenster sind innen in Eiche. Im Haus findet mann Hebe-Schiebetüren sowie Festverglasungen und normale Fenster. Der Sonnenschutz wurde mithilfe von Raffstores gelöst.
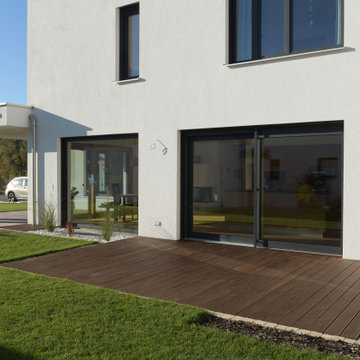
Modernes Haus mit Holz-Alu Fenster. Die Fenster sind innen in Eiche. Im Haus findet mann Hebe-Schiebetüren sowie Festverglasungen und normale Fenster. Der Sonnenschutz wurde mithilfe von Raffstores gelöst.
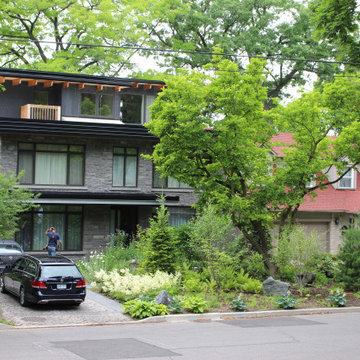
Front facade view of the full scale mid-century rebuild, complete with new third floor office, elevator shaft, green roof and ashlar stone facade transformation
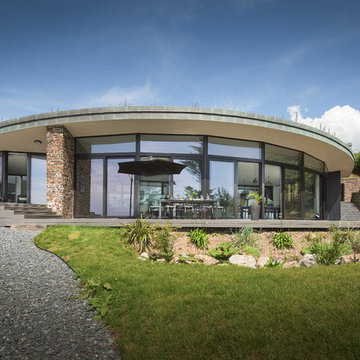
Sustainable Build Cornwall, Architects Cornwall
Photography by: Unique Home Stays © www.uniquehomestays.com
Idées déco pour une grande façade de maison contemporaine en pierre à niveaux décalés avec un toit végétal.
Idées déco pour une grande façade de maison contemporaine en pierre à niveaux décalés avec un toit végétal.
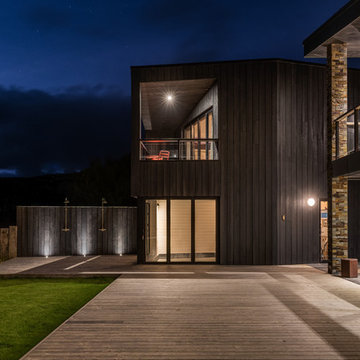
Sustainable Build Cornwall, Architects Cornwall
Photography by Daniel Scott
Aménagement d'une très grande façade de maison contemporaine en pierre à un étage avec un toit végétal.
Aménagement d'une très grande façade de maison contemporaine en pierre à un étage avec un toit végétal.
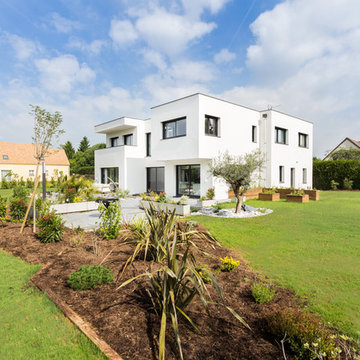
Villa zen de chez Yvelines Tradition, toit terrasse de 240 m² avec parement pierre en façade
Cette photo montre une grande façade de maison blanche moderne en pierre à un étage avec un toit plat et un toit végétal.
Cette photo montre une grande façade de maison blanche moderne en pierre à un étage avec un toit plat et un toit végétal.
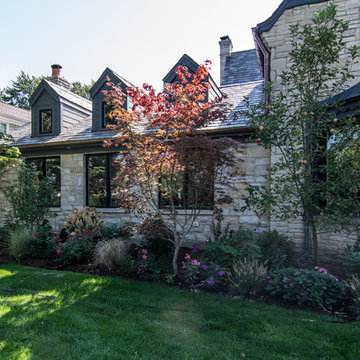
The exterior was designed to blend in with the original architecture and character of the existing residence. Slate roofing is used to match the existing slate roofing. The dormers were a feature to break up the roof, similar to the dormers on the existing house. The stone was brought in from WI to match the original stone on the house. Copper gutters and downspouts were also used to match the original house. The goal was to make the addition a seamless transition from the original residence and make it look like it was always part of the home.
Peter Nilson Photography
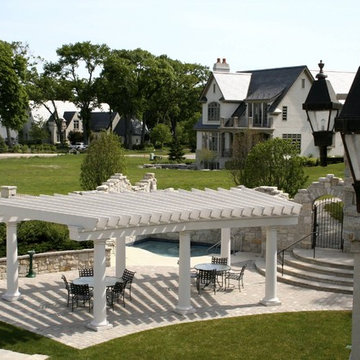
Photographer: Mark E. Benner, AIA
Sub-terranean community clubhouse on Lake Geneva, Wisconsin
Idées déco pour une grande façade de maison grise classique en pierre de plain-pied avec un toit plat et un toit végétal.
Idées déco pour une grande façade de maison grise classique en pierre de plain-pied avec un toit plat et un toit végétal.
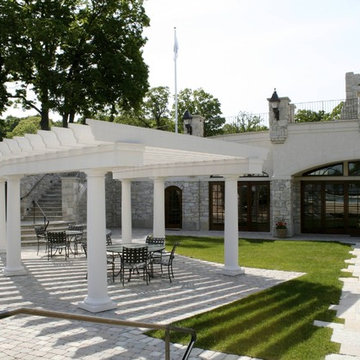
Photographer: Mark E. Benner, AIA
Sub-terranean community clubhouse on Lake Geneva, Wisconsin. Exterior patio with pergola.
Idée de décoration pour une grande façade de maison grise tradition en pierre de plain-pied avec un toit plat et un toit végétal.
Idée de décoration pour une grande façade de maison grise tradition en pierre de plain-pied avec un toit plat et un toit végétal.
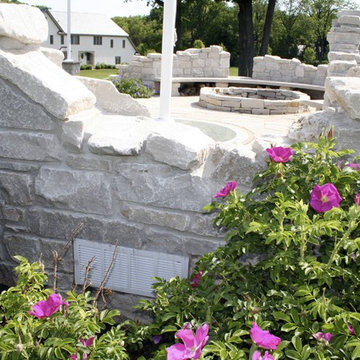
Photographer: Mark E. Benner, AIA
Sub-terranean community clubhouse on Lake Geneva, Wisconsin. Rubbled, folly garden wall
Idée de décoration pour une grande façade de maison grise tradition en pierre de plain-pied avec un toit plat et un toit végétal.
Idée de décoration pour une grande façade de maison grise tradition en pierre de plain-pied avec un toit plat et un toit végétal.
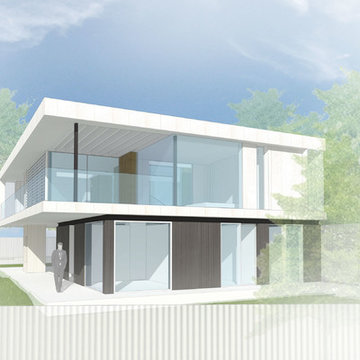
Exemple d'une façade de maison blanche moderne en pierre de taille moyenne et à un étage avec un toit plat et un toit végétal.
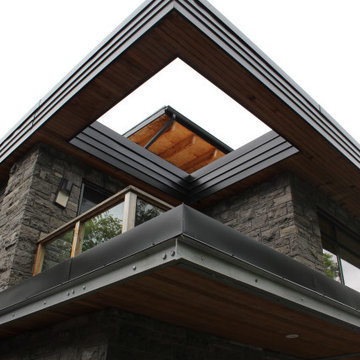
Douglas fir, cedar and a roof light well cut out from the green roof off the new third floor.
Idées déco pour une grande façade de maison grise rétro en pierre à deux étages et plus avec un toit plat et un toit végétal.
Idées déco pour une grande façade de maison grise rétro en pierre à deux étages et plus avec un toit plat et un toit végétal.
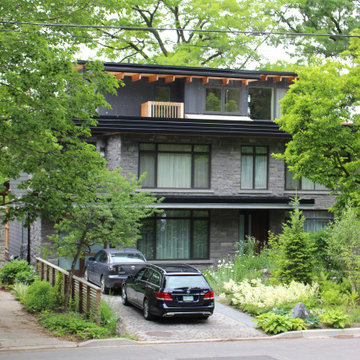
Front facade view of the full scale mid-century rebuild, complete with new third floor office, elevator shaft, green roof and ashlar stone facade transformation
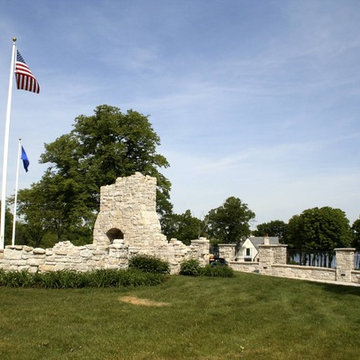
Photographer: Mark E. Benner, AIA
Cottage "ruins" placed atop the subterranean community clubhouse roof.
Cette image montre une grande façade de maison grise traditionnelle en pierre de plain-pied avec un toit plat et un toit végétal.
Cette image montre une grande façade de maison grise traditionnelle en pierre de plain-pied avec un toit plat et un toit végétal.
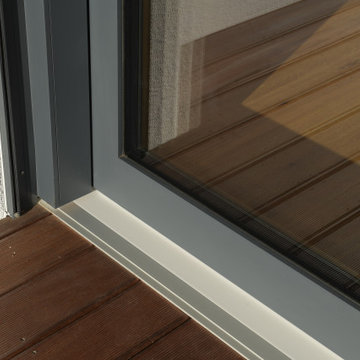
Modernes Haus mit Holz-Alu Fenster. Die Fenster sind innen in Eiche. Im Haus findet mann Hebe-Schiebetüren sowie Festverglasungen und normale Fenster. Der Sonnenschutz wurde mithilfe von Raffstores gelöst.
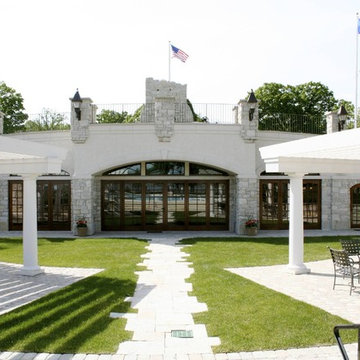
Photographer: Mark E. Benner, AIA
Subterranean community clubhouse at Lake Geneva, Wisconsin.
Idée de décoration pour une grande façade de maison grise tradition en pierre de plain-pied avec un toit plat et un toit végétal.
Idée de décoration pour une grande façade de maison grise tradition en pierre de plain-pied avec un toit plat et un toit végétal.
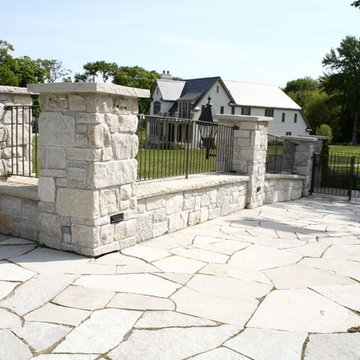
Photographer: Mark E. Benner, AIA
Sub-terranean community clubhouse on Lake Geneva, Wisconsin. Custom exterior railing.
Aménagement d'une grande façade de maison grise classique en pierre de plain-pied avec un toit plat et un toit végétal.
Aménagement d'une grande façade de maison grise classique en pierre de plain-pied avec un toit plat et un toit végétal.
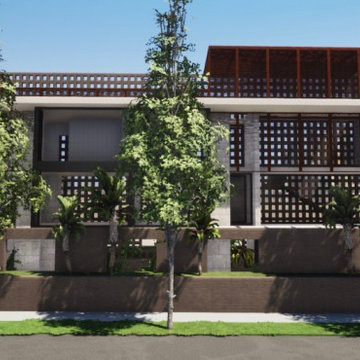
New custom home by Joaquin Fernandez Architect. The house respect the nature, bring light to the interior and create volume articulating spaces.
Idée de décoration pour une grande façade de maison beige design en pierre à deux étages et plus avec un toit plat et un toit végétal.
Idée de décoration pour une grande façade de maison beige design en pierre à deux étages et plus avec un toit plat et un toit végétal.
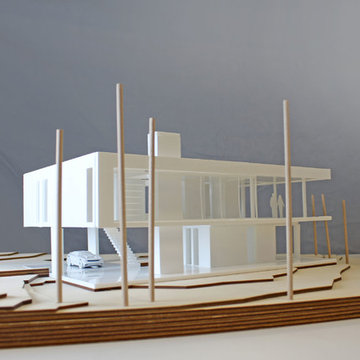
Cette image montre une façade de maison blanche minimaliste en pierre de taille moyenne et à un étage avec un toit plat et un toit végétal.
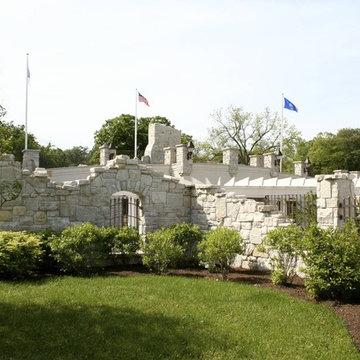
Sub-terranean community clubhouse on Lake Geneva, Wisconsin
Mark Benner
Réalisation d'une grande façade de maison grise tradition en pierre de plain-pied avec un toit plat et un toit végétal.
Réalisation d'une grande façade de maison grise tradition en pierre de plain-pied avec un toit plat et un toit végétal.
Idées déco de façades de maisons en pierre avec un toit végétal
9