Idées déco de façades de maisons en pierre avec un toit végétal
Trier par:Populaires du jour
81 - 100 sur 189 photos
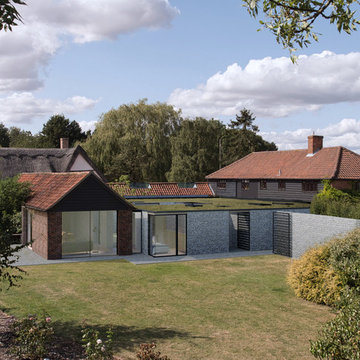
This contemporary extension to a listed barn in Stanningfield creates new spaces and improves accessibility for disabled occupants.
Idée de décoration pour une façade de maison grise design en pierre de taille moyenne et de plain-pied avec un toit plat et un toit végétal.
Idée de décoration pour une façade de maison grise design en pierre de taille moyenne et de plain-pied avec un toit plat et un toit végétal.
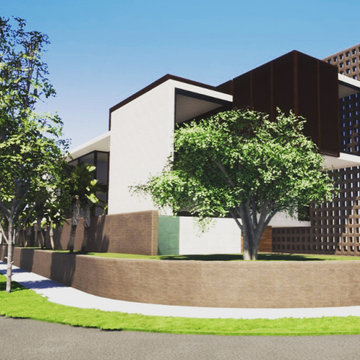
New custom home by Joaquin Fernandez Architect. The house respect the nature, bring light to the interior and create volume articulating spaces.
Réalisation d'une grande façade de maison beige design en pierre à deux étages et plus avec un toit plat et un toit végétal.
Réalisation d'une grande façade de maison beige design en pierre à deux étages et plus avec un toit plat et un toit végétal.
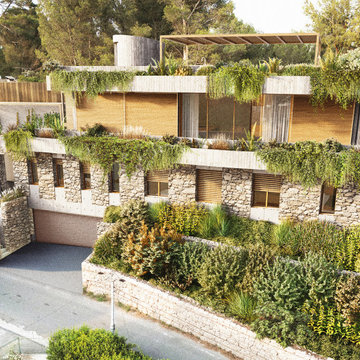
Maison contemporaine s'intégrant dans les restanques existantes
Exemple d'une grande façade de maison beige en pierre à deux étages et plus avec un toit végétal.
Exemple d'une grande façade de maison beige en pierre à deux étages et plus avec un toit végétal.
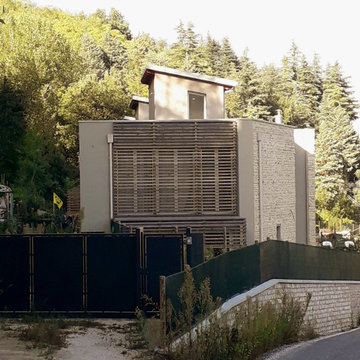
Exemple d'une façade de maison mitoyenne grise en pierre de taille moyenne et à deux étages et plus avec un toit plat et un toit végétal.
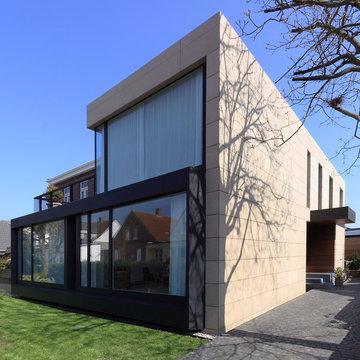
Ansicht mit Hauseingang
Exemple d'une façade de maison beige moderne en pierre de taille moyenne et à un étage avec un toit plat et un toit végétal.
Exemple d'une façade de maison beige moderne en pierre de taille moyenne et à un étage avec un toit plat et un toit végétal.
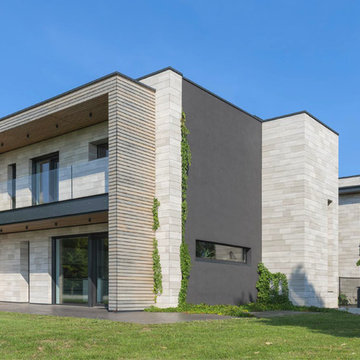
Réalisation d'une grande façade de maison multicolore design en pierre à un étage avec un toit plat et un toit végétal.
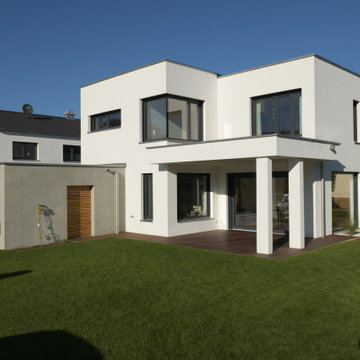
Modernes Haus mit Holz-Alu Fenster. Die Fenster sind innen in Eiche. Im Haus findet mann Hebe-Schiebetüren sowie Festverglasungen und normale Fenster. Der Sonnenschutz wurde mithilfe von Raffstores gelöst.
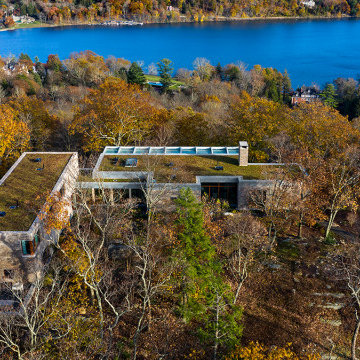
Réalisation d'une très grande façade de maison beige design en pierre à un étage avec un toit plat, un toit végétal et un toit marron.
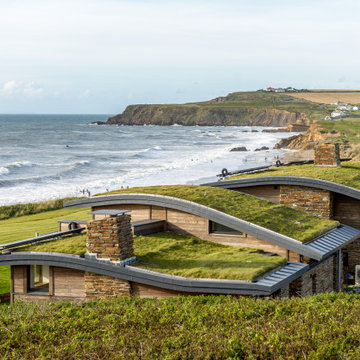
Our award-winning designs for six, three-bedroom, beach-side cottages in one of Cornwall’s most iconic locations have transformed what was an outdated, redundant holiday complex into a development of innovative, low energy, sustainable buildings that fit harmoniously into their location.
In close proximity to a Site of Special Scientific Interest and the Cornwall Coast AONB, the project presented a unique opportunity to blend high-quality, contemporary design with sustainable technologies that respect the natural character of the area.
In order to re-establish the sense of a rural, wild, heathland setting, the new cottages were partly cut into the natural elevation of the site and feature a live green roof, allowing them to integrate into the landscape. The use of natural materials and removal of external boundary walls, garages and paved areas completed the restoration to a more indigenous coastal environment.
Atlantic View was awarded the Michelmores Property Awards ‘Sustainable Project of the Year’
Photograph: Layton Bennett
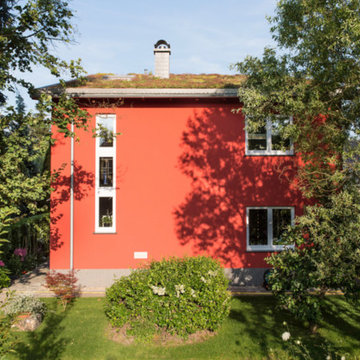
Idée de décoration pour une façade de maison rouge design en pierre à un étage avec un toit en appentis et un toit végétal.
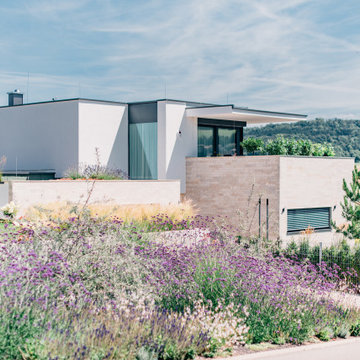
Cette image montre une façade de maison blanche traditionnelle en pierre avec un toit plat et un toit végétal.
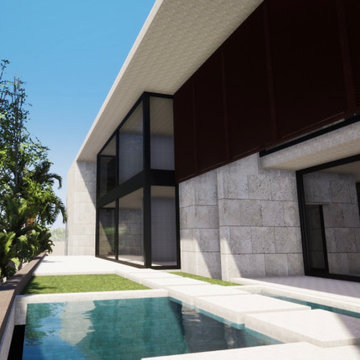
New custom home by Joaquin Fernandez Architect. The house respect the nature, bring light to the interior and create volume articulating spaces.
Inspiration pour une grande façade de maison beige design en pierre à deux étages et plus avec un toit plat et un toit végétal.
Inspiration pour une grande façade de maison beige design en pierre à deux étages et plus avec un toit plat et un toit végétal.
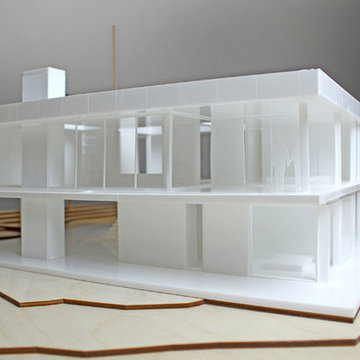
Cette image montre une façade de maison blanche minimaliste en pierre de taille moyenne et à un étage avec un toit plat et un toit végétal.
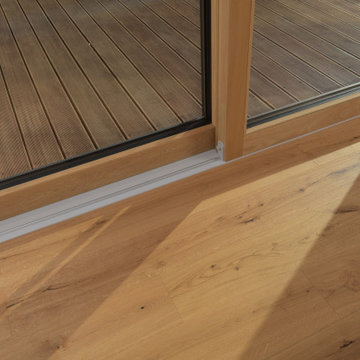
Modernes Haus mit Holz-Alu Fenster. Die Fenster sind innen in Eiche. Im Haus findet mann Hebe-Schiebetüren sowie Festverglasungen und normale Fenster. Der Sonnenschutz wurde mithilfe von Raffstores gelöst.
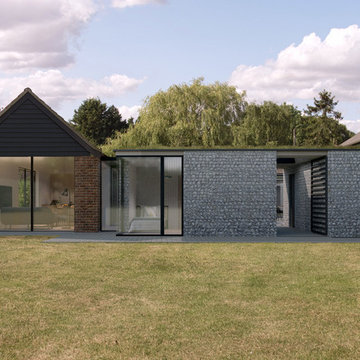
This contemporary extension to a listed barn in Stanningfield creates new spaces and improves accessibility for disabled occupants.
Réalisation d'une façade de maison grise design en pierre de taille moyenne et de plain-pied avec un toit plat et un toit végétal.
Réalisation d'une façade de maison grise design en pierre de taille moyenne et de plain-pied avec un toit plat et un toit végétal.
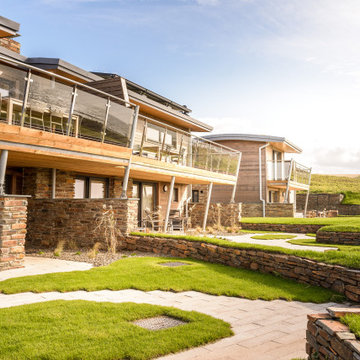
Our award-winning designs for six, three-bedroom, beach-side cottages in one of Cornwall’s most iconic locations have transformed what was an outdated, redundant holiday complex into a development of innovative, low energy, sustainable buildings that fit harmoniously into their location.
In close proximity to a Site of Special Scientific Interest and the Cornwall Coast AONB, the project presented a unique opportunity to blend high-quality, contemporary design with sustainable technologies that respect the natural character of the area.
In order to re-establish the sense of a rural, wild, heathland setting, the new cottages were partly cut into the natural elevation of the site and feature a live green roof, allowing them to integrate into the landscape. The use of natural materials and removal of external boundary walls, garages and paved areas completed the restoration to a more indigenous coastal environment.
Atlantic View was awarded the Michelmores Property Awards ‘Sustainable Project of the Year’
Photograph: Layton Bennett
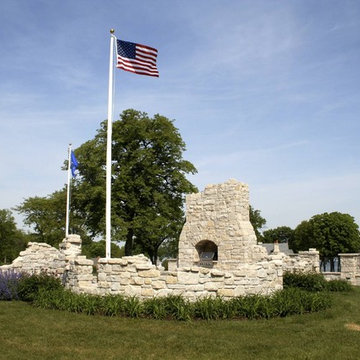
Photographer: Mark E. Benner, AIA
Sub-terranean community clubhouse on Lake Geneva, Wisconsin. Roof top, cottage folly.
Cette photo montre une grande façade de maison grise chic en pierre de plain-pied avec un toit plat et un toit végétal.
Cette photo montre une grande façade de maison grise chic en pierre de plain-pied avec un toit plat et un toit végétal.
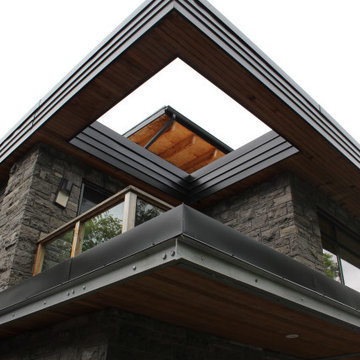
Douglas fir, cedar and a roof light well cut out from the green roof off the new third floor.
Idées déco pour une grande façade de maison grise rétro en pierre à deux étages et plus avec un toit plat et un toit végétal.
Idées déco pour une grande façade de maison grise rétro en pierre à deux étages et plus avec un toit plat et un toit végétal.
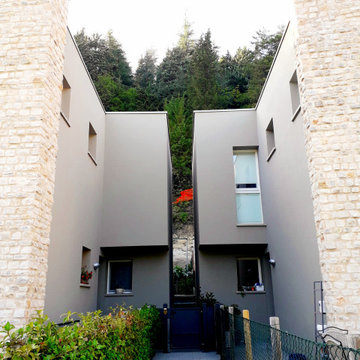
Idées déco pour une façade de maison mitoyenne grise en pierre de taille moyenne et à deux étages et plus avec un toit plat et un toit végétal.
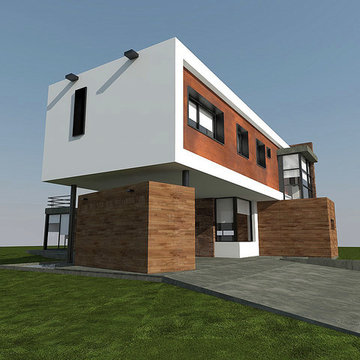
Cette image montre une façade de maison blanche minimaliste en pierre de taille moyenne et à un étage avec un toit plat et un toit végétal.
Idées déco de façades de maisons en pierre avec un toit végétal
5