Idées déco de façades de maisons en pierre avec un toit végétal
Trier par :
Budget
Trier par:Populaires du jour
41 - 60 sur 189 photos
1 sur 3
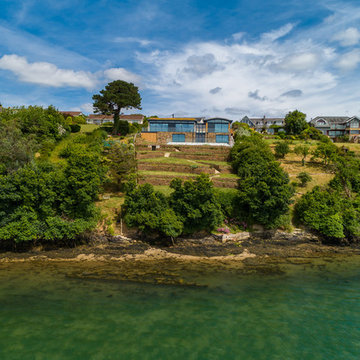
Creekside Home is located on the sunny side of the Restronguet Point – amongst some of the most desirable properties in Cornwall, with a stunning view of the Fal Estuary and private access to the river.
Surrounded by beautiful countryside, Creekside blends in perfectly with our natural stone, walling stone and sedum roofing finishes.
This project has been highly commended at the 2019 LABC Awards.
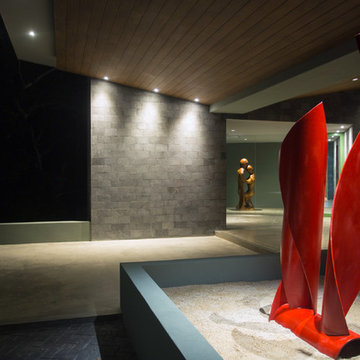
Dusk hour brings out the life in Casa Magayon, where the all-glass exterior brings the inside spaces out and become part of the outdoor experience. The turquoise-blue pool glows onto the exterior facade, and the balcony overhangs glow with the warmth of reflected light.
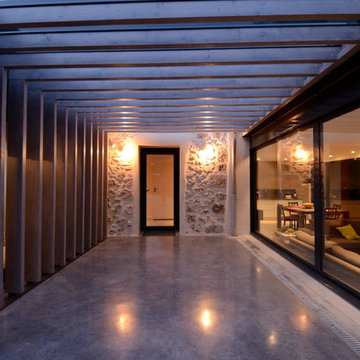
Aménagement d'une façade de maison blanche contemporaine en pierre de taille moyenne et à un étage avec un toit plat et un toit végétal.
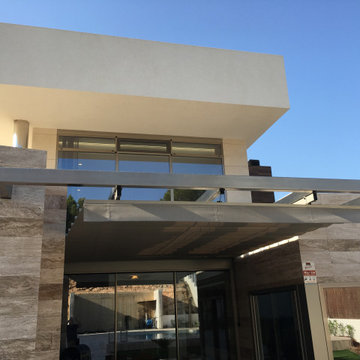
Fachada sur con grandes aperturas para captar el sol de invierno y aportar energía gratuita a la vivienda. En el verano se provocan sombras con los volúmenes de la edificación para protegerse de la radiación directa del sol. Al mismo tiempo se concentran corrientes de aire que refrescan los espacios a los que sirven.
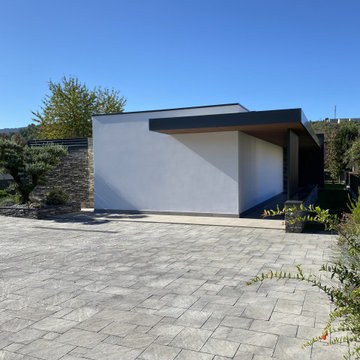
Inspiration pour une façade de maison blanche design en pierre de taille moyenne et de plain-pied avec un toit plat et un toit végétal.
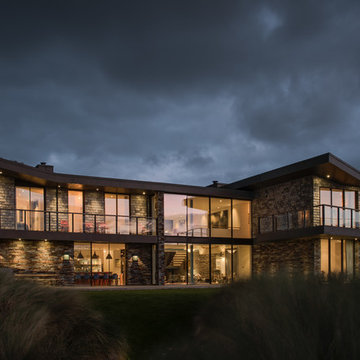
Sustainable Build Cornwall, Architects Cornwall
Photography by Daniel Scott
Aménagement d'une très grande façade de maison contemporaine en pierre à un étage avec un toit végétal.
Aménagement d'une très grande façade de maison contemporaine en pierre à un étage avec un toit végétal.
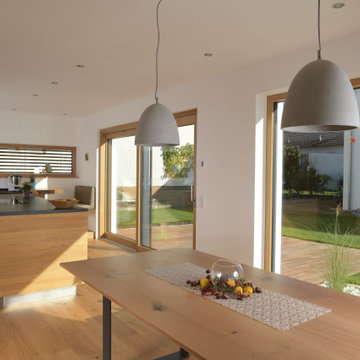
Modernes Haus mit Holz-Alu Fenster. Die Fenster sind innen in Eiche. Im Haus findet mann Hebe-Schiebetüren sowie Festverglasungen und normale Fenster. Der Sonnenschutz wurde mithilfe von Raffstores gelöst.
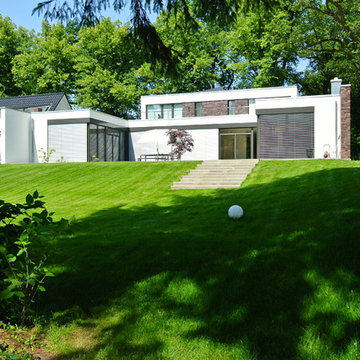
Entstanden ist eine elegante, bungalowartige Villa im Bauhaus-Stil mit einheitlichem Charakter und doch zwei verschiedenen Seiten: Während sich der Bau zur Straße hin eher zurückhaltend und geschlossen zeigt, öffnet er sich der Hangseite mit maximaler Transparenz. Die großzügige Verglasung aller Räume erlaubt viele Ein- und Ausblicke und sorgt obendrein für eine organische Beziehung zwischen Haus und Landschaft. Genauso harmonisch ist der lichte, penthouseartige Schlafbereich im 1. OG zum Wohntrakt gestaltet – mit hellen, ineinander fließenden Räumen um die riesige Terrasse gruppiert.
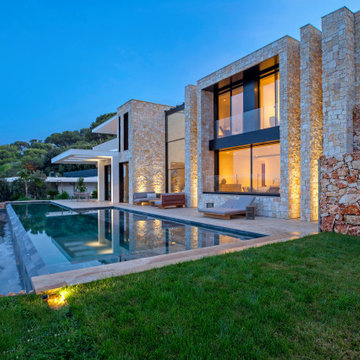
Idées déco pour une très grande façade de maison beige contemporaine en pierre à deux étages et plus avec un toit plat et un toit végétal.
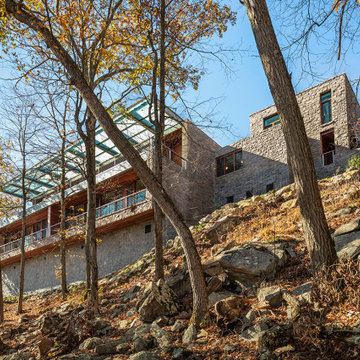
Windows:
• Ribbon Sawn Sapele Mahogany windows by Duratherm
Exterior Stone:
• Local grey granite stone on the bottom and salmon granite above, by O&G Industries, Inc.
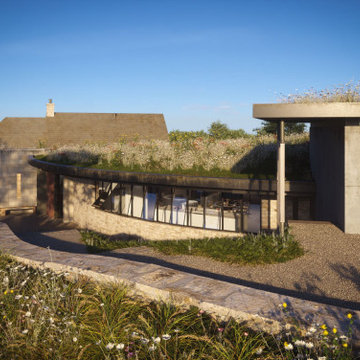
Aménagement d'une grande façade de maison multicolore contemporaine en pierre et planches et couvre-joints avec un toit plat et un toit végétal.
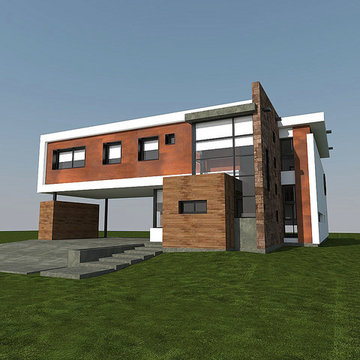
Idée de décoration pour une façade de maison blanche minimaliste en pierre de taille moyenne et à un étage avec un toit plat et un toit végétal.
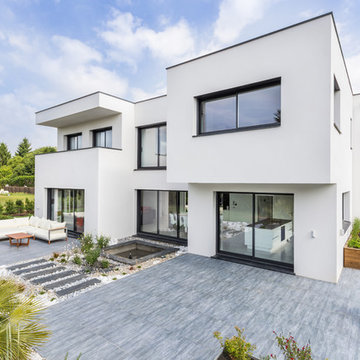
Villa zen de chez Yvelines Tradition, toit terrasse de 240 m² avec parement pierre en façade
Aménagement d'une grande façade de maison blanche moderne en pierre à un étage avec un toit plat et un toit végétal.
Aménagement d'une grande façade de maison blanche moderne en pierre à un étage avec un toit plat et un toit végétal.
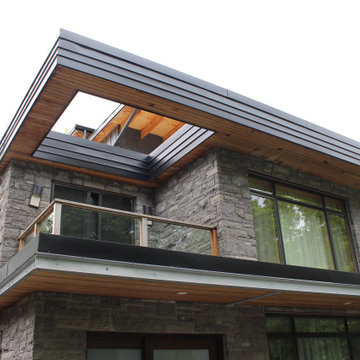
Douglas fir, cedar and a roof light well cut out from the green roof off the new third floor.
Inspiration pour une grande façade de maison grise vintage en pierre à deux étages et plus avec un toit plat et un toit végétal.
Inspiration pour une grande façade de maison grise vintage en pierre à deux étages et plus avec un toit plat et un toit végétal.
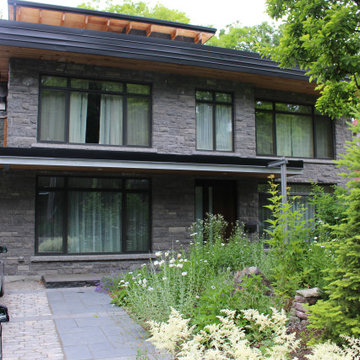
A combination of stone and James Hardie vertical siding, as well as douglas fir and clear cedar provide depth, texture and interest to this facade.
Exemple d'une grande façade de maison grise rétro en pierre à deux étages et plus avec un toit plat et un toit végétal.
Exemple d'une grande façade de maison grise rétro en pierre à deux étages et plus avec un toit plat et un toit végétal.
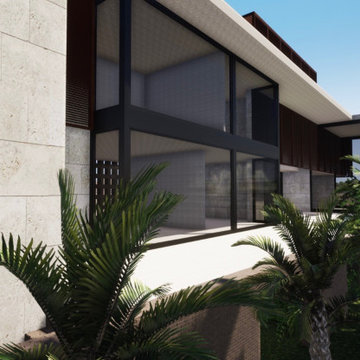
New custom home by Joaquin Fernandez Architect. The house respect the nature, bring light to the interior and create volume articulating spaces.
Cette image montre une grande façade de maison beige design en pierre à deux étages et plus avec un toit plat et un toit végétal.
Cette image montre une grande façade de maison beige design en pierre à deux étages et plus avec un toit plat et un toit végétal.
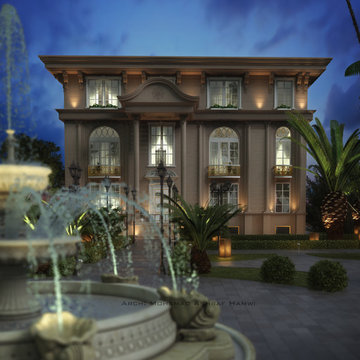
stone, gold metal and wihte window frame mixed to give us a new bulding designed with classic style
this project under constractions and design finished
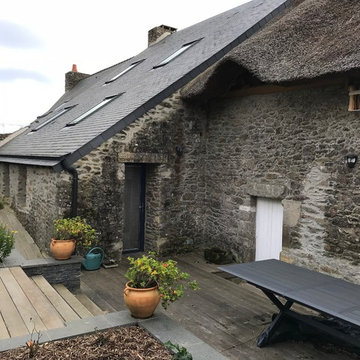
Vue sur jardin. Terrasse, partie chaume et partie ardoises
Exemple d'une façade de maison bord de mer en pierre à un étage avec un toit à deux pans et un toit végétal.
Exemple d'une façade de maison bord de mer en pierre à un étage avec un toit à deux pans et un toit végétal.
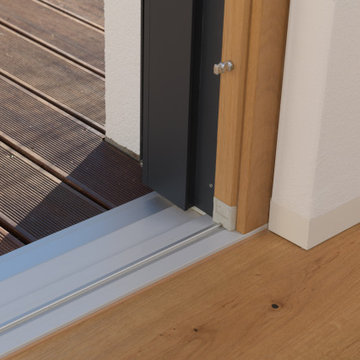
Modernes Haus mit Holz-Alu Fenster. Die Fenster sind innen in Eiche. Im Haus findet mann Hebe-Schiebetüren sowie Festverglasungen und normale Fenster. Der Sonnenschutz wurde mithilfe von Raffstores gelöst.
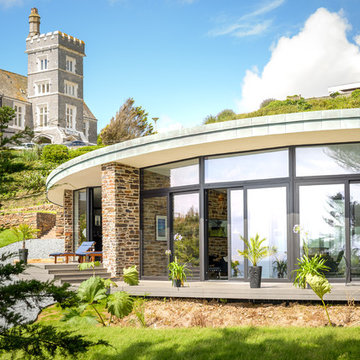
Sustainable Build Cornwall, Architects Cornwall
Photography by: Unique Home Stays © www.uniquehomestays.com
Idée de décoration pour une grande façade de maison design en pierre à niveaux décalés avec un toit végétal.
Idée de décoration pour une grande façade de maison design en pierre à niveaux décalés avec un toit végétal.
Idées déco de façades de maisons en pierre avec un toit végétal
3