Idées déco de façades de maisons en pierre avec un toit végétal
Trier par :
Budget
Trier par:Populaires du jour
61 - 80 sur 189 photos
1 sur 3
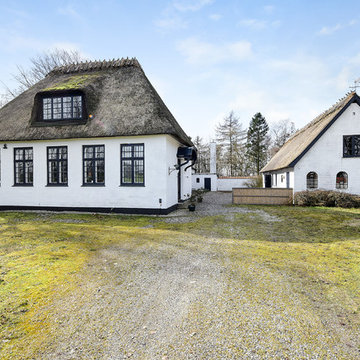
Aménagement d'une façade de maison blanche campagne en pierre à un étage avec un toit à deux pans et un toit végétal.
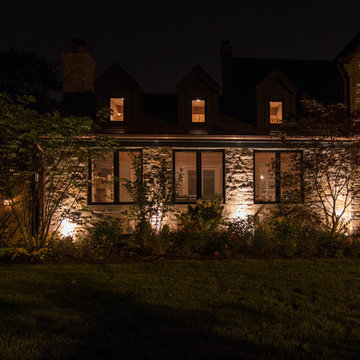
The exterior was designed to blend in with the original architecture and character of the existing residence. Slate roofing is used to match the existing slate roofing. The dormers were a feature to break up the roof, similar to the dormers on the existing house. The stone was brought in from WI to match the original stone on the house. Copper gutters and downspouts were also used to match the original house. The goal was to make the addition a seamless transition from the original residence and make it look like it was always part of the home.
Up-lighting was used to accent the addition in the evening
Peter Nilson Photography
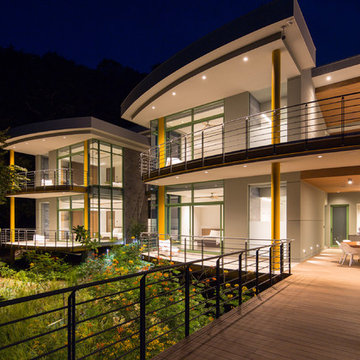
Dusk hour brings out the life in Casa Magayon, where the all-glass exterior brings the inside spaces out and become part of the outdoor experience. The turquoise-blue pool glows onto the exterior facade, and the balcony overhangs glow with the warmth of reflected light.
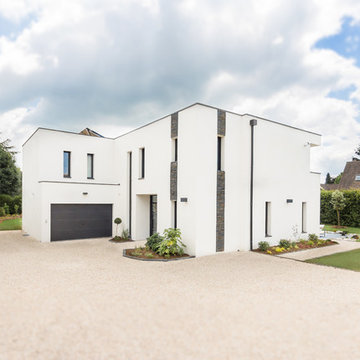
Villa zen de chez Yvelines Tradition, toit terrasse de 240 m² avec parement pierre en façade
Inspiration pour une grande façade de maison blanche minimaliste en pierre à un étage avec un toit plat et un toit végétal.
Inspiration pour une grande façade de maison blanche minimaliste en pierre à un étage avec un toit plat et un toit végétal.
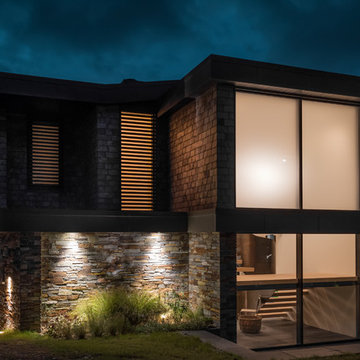
Sustainable Build Cornwall, Architects Cornwall
Photography by Daniel Scott
Exemple d'une très grande façade de maison tendance en pierre à un étage avec un toit végétal.
Exemple d'une très grande façade de maison tendance en pierre à un étage avec un toit végétal.
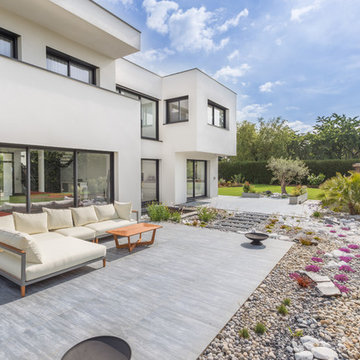
Villa zen de chez Yvelines Tradition, toit terrasse de 240 m² avec parement pierre en façade
Inspiration pour une grande façade de maison blanche minimaliste en pierre à un étage avec un toit plat et un toit végétal.
Inspiration pour une grande façade de maison blanche minimaliste en pierre à un étage avec un toit plat et un toit végétal.
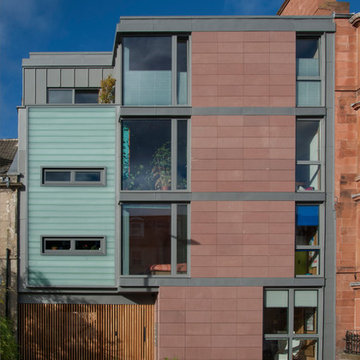
John Reiach
Exemple d'un façade d'immeuble tendance en pierre de taille moyenne avec un toit plat et un toit végétal.
Exemple d'un façade d'immeuble tendance en pierre de taille moyenne avec un toit plat et un toit végétal.
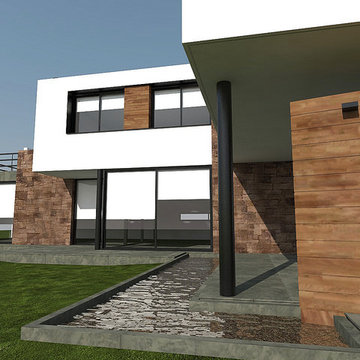
Idée de décoration pour une façade de maison blanche minimaliste en pierre de taille moyenne et à un étage avec un toit plat et un toit végétal.
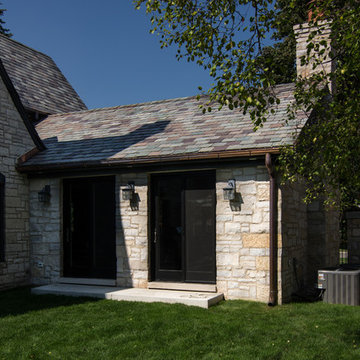
The exterior was designed to blend in with the original architecture and character of the existing residence. Slate roofing is used to match the existing slate roofing. The dormers were a feature to break up the roof, similar to the dormers on the existing house. The stone was brought in from WI to match the original stone on the house. Copper gutters and downspouts were also used to match the original house. The goal was to make the addition a seamless transition from the original residence and make it look like it was always part of the home.
Peter Nilson Photography
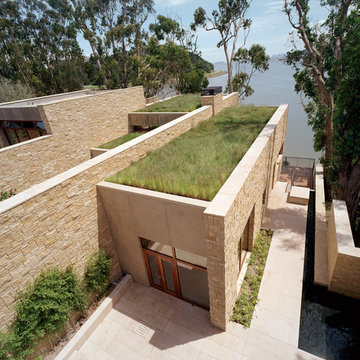
Tim Hursley
Réalisation d'une très grande façade de maison beige design en pierre à un étage avec un toit plat et un toit végétal.
Réalisation d'une très grande façade de maison beige design en pierre à un étage avec un toit plat et un toit végétal.
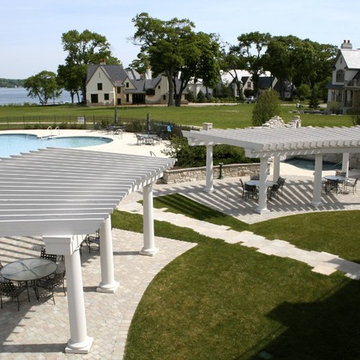
Photographer: Mark E. Benner, AIA
Sub-terranean community clubhouse on Lake Geneva, Wisconsin
Inspiration pour une grande façade de maison grise traditionnelle en pierre de plain-pied avec un toit plat et un toit végétal.
Inspiration pour une grande façade de maison grise traditionnelle en pierre de plain-pied avec un toit plat et un toit végétal.
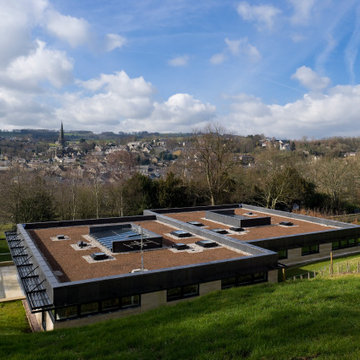
Two new contemporary homes were built to replace an old dormitory block.
Aménagement d'une grande façade de maison mitoyenne beige contemporaine en pierre à un étage avec un toit plat et un toit végétal.
Aménagement d'une grande façade de maison mitoyenne beige contemporaine en pierre à un étage avec un toit plat et un toit végétal.
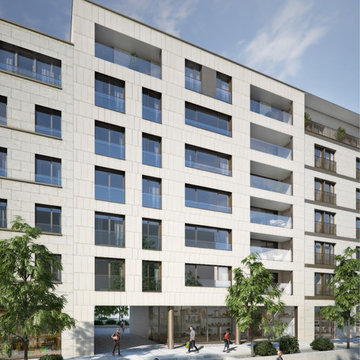
Cette photo montre une grande façade de maison beige tendance en pierre à deux étages et plus avec un toit plat et un toit végétal.
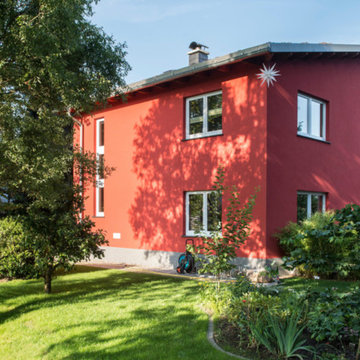
Réalisation d'une façade de maison rouge design en pierre à un étage avec un toit en appentis et un toit végétal.
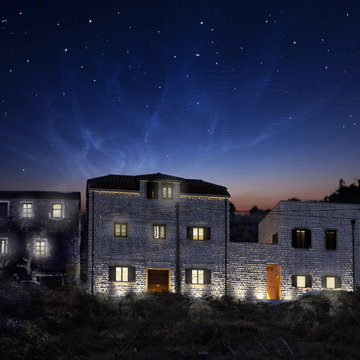
Front elevation with night illuminations, rocky hillside of the peninsula behind.
Aménagement d'une façade de maison beige méditerranéenne en pierre à deux étages et plus avec un toit plat et un toit végétal.
Aménagement d'une façade de maison beige méditerranéenne en pierre à deux étages et plus avec un toit plat et un toit végétal.
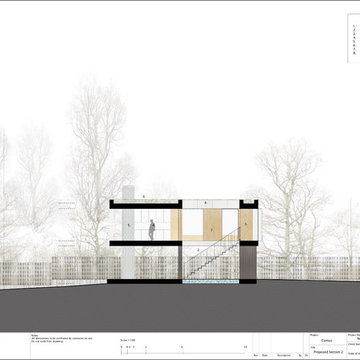
Inspiration pour une façade de maison blanche minimaliste en pierre de taille moyenne et à un étage avec un toit plat et un toit végétal.
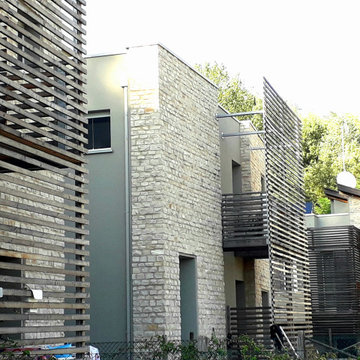
Abbiamo seguito la direzione lavori per il completamento di 3 villette bifamiliari a Monterenzio (BO).
La struttura è in cemento armato, con cappotto termico. Le facciate principali presentano un rivestimento in pietra, dal colore chiaro.
Per diminuire il problema dell'irraggiamento solare e per armonizzare il nuovo intervento, in un ambiente prettamente montano, si sono utilizzati dei frangisole in legno, montati su struttura metallica.
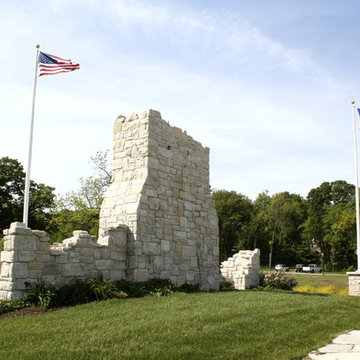
Photographer: Mark E. Benner, AIA
Sub-terranean community clubhouse on Lake Geneva, Wisconsin. Roof top cottage folly.
Cette image montre une grande façade de maison grise traditionnelle en pierre de plain-pied avec un toit plat et un toit végétal.
Cette image montre une grande façade de maison grise traditionnelle en pierre de plain-pied avec un toit plat et un toit végétal.
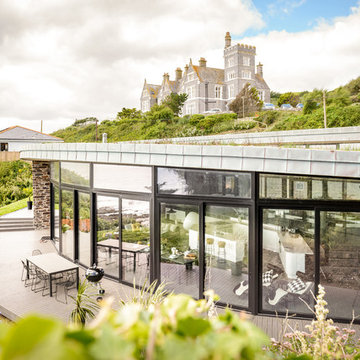
Sustainable Build Cornwall, Architects Cornwall
Photography by: Layton Bennett Photography
Aménagement d'une grande façade de maison contemporaine en pierre à niveaux décalés avec un toit végétal.
Aménagement d'une grande façade de maison contemporaine en pierre à niveaux décalés avec un toit végétal.
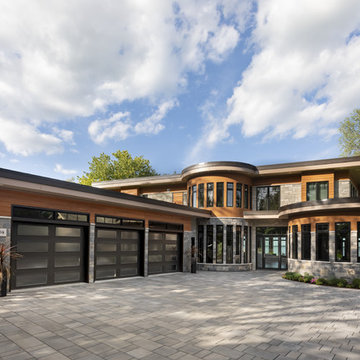
Inspiration pour une façade de maison en pierre avec un toit plat et un toit végétal.
Idées déco de façades de maisons en pierre avec un toit végétal
4