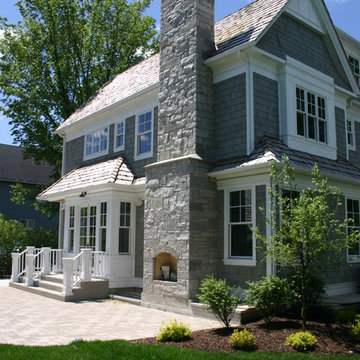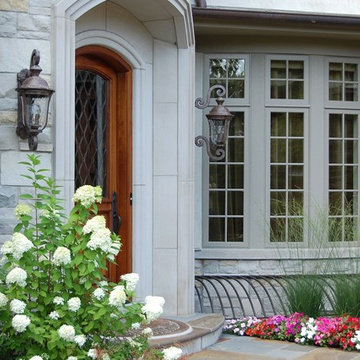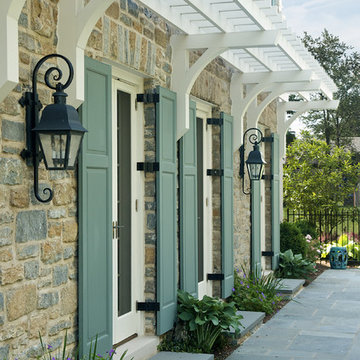Idées déco de façades de maisons en pierre et briques peintes
Trier par :
Budget
Trier par:Populaires du jour
181 - 200 sur 34 290 photos
1 sur 3

Aménagement d'une très grande façade de maison beige victorienne en pierre à deux étages et plus avec un toit à quatre pans et un toit en tuile.
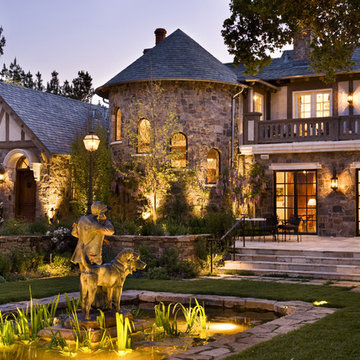
Bernard Andre Photography
Cette photo montre une façade de maison chic en pierre à un étage.
Cette photo montre une façade de maison chic en pierre à un étage.
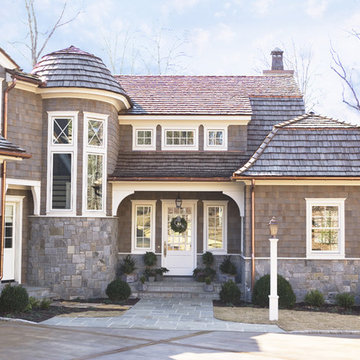
With its cedar shake roof and siding, complemented by Swannanoa stone, this lakeside home conveys the Nantucket style beautifully. The overall home design promises views to be enjoyed inside as well as out with a lovely screened porch with a Chippendale railing.
Throughout the home are unique and striking features. Antique doors frame the opening into the living room from the entry. The living room is anchored by an antique mirror integrated into the overmantle of the fireplace.
The kitchen is designed for functionality with a 48” Subzero refrigerator and Wolf range. Add in the marble countertops and industrial pendants over the large island and you have a stunning area. Antique lighting and a 19th century armoire are paired with painted paneling to give an edge to the much-loved Nantucket style in the master. Marble tile and heated floors give way to an amazing stainless steel freestanding tub in the master bath.
Rachael Boling Photography
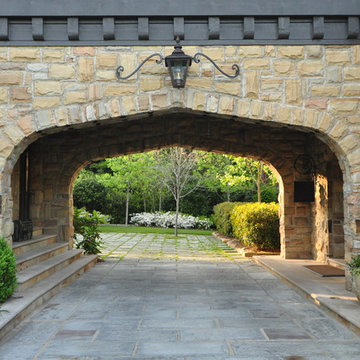
The thing that is most memorable about this project is the Clients, and their love for all things design and European. They found the perfect house in the perfect location to renovate, and absolutely knocked it out of the park. At a zoning meeting early in the process it was apparent that there would be “many eyes” on this project. The end result was a wonderful and amazing house that takes its place among the A-list of houses along Country Club Drive.
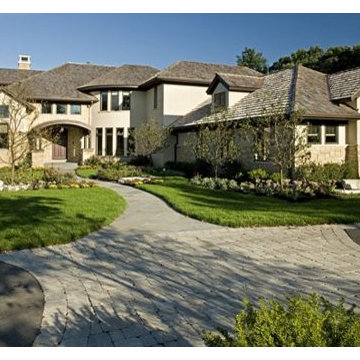
http://pickellbuilders.com. Photos by Linda Oyama Bryan
Stone and Stucco Transitional Prairie Style Home in Bannockburn. Bluestone walkway, asphalt and brussels block drive.
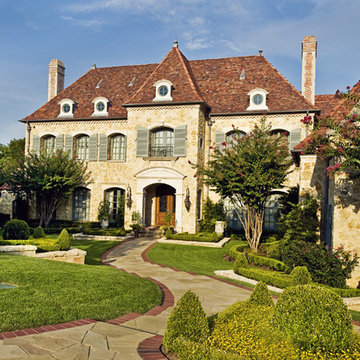
Southern Accents Show House September - October 2003
Cette image montre une façade de maison en pierre à un étage.
Cette image montre une façade de maison en pierre à un étage.
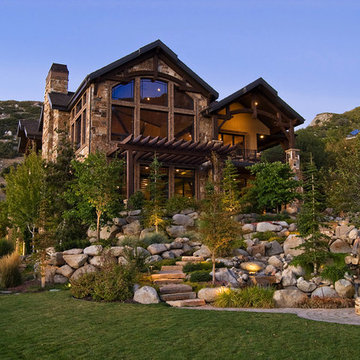
Spanning the mountainside of Seven Springs, framed by nature’s beauty, sets a timeless mountain dwelling, where location is everything. Facing due east, the lot offers breathtaking valley and surrounding mountain views. From room to room, the design exploits the beautiful vistas. One’s eyes are immediately drawn from the 30’ wide entry across a freestanding spiral staircase, through 27’ tall windows where the outdoors once again meets. The great room, dinning room, and kitchen with 27’ vaulted ceilings comprise a third of the home’s square footage on the main level.
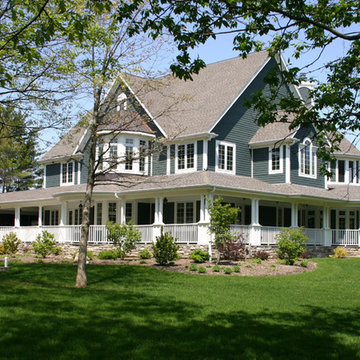
New Residence Exterior
Inspiration pour une grande façade de maison beige traditionnelle en pierre à un étage avec un toit à deux pans.
Inspiration pour une grande façade de maison beige traditionnelle en pierre à un étage avec un toit à deux pans.
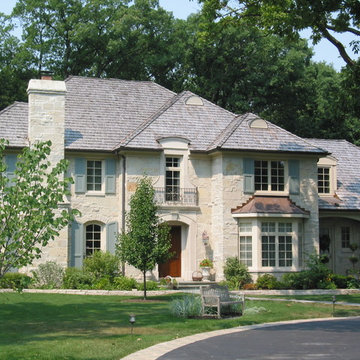
Country Home
Idée de décoration pour une façade de maison beige tradition en pierre à un étage.
Idée de décoration pour une façade de maison beige tradition en pierre à un étage.
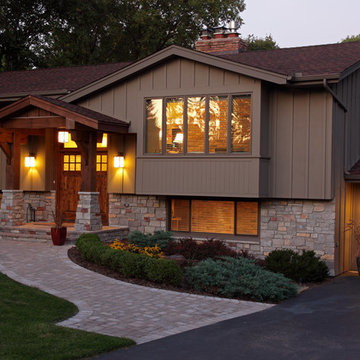
How do you make a split entry not look like a split entry?
Several challenges presented themselves when designing the new entry/portico. The homeowners wanted to keep the large transom window above the front door and the need to address “where is” the front entry and of course, curb appeal.
With the addition of the new portico, custom built cedar beams and brackets along with new custom made cedar entry and garage doors added warmth and style.
Final touches of natural stone, a paver stoop and walkway, along professionally designed landscaping.
This home went from ordinary to extraordinary!
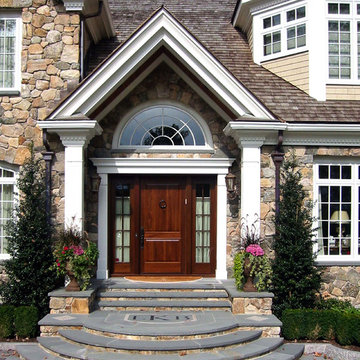
new construction / builder - cmd corp.
Réalisation d'une grande façade de maison beige tradition en pierre à un étage avec un toit à deux pans et un toit en shingle.
Réalisation d'une grande façade de maison beige tradition en pierre à un étage avec un toit à deux pans et un toit en shingle.
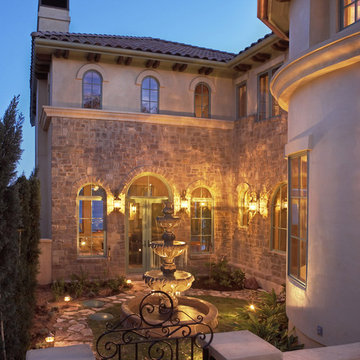
Inspiration pour une grande façade de maison marron méditerranéenne en pierre à un étage avec un toit à quatre pans et un toit en tuile.
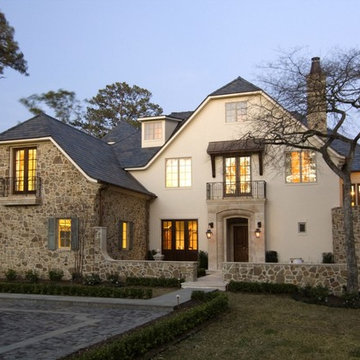
Réalisation d'une grande façade de maison méditerranéenne en pierre à deux étages et plus avec un toit à croupette.
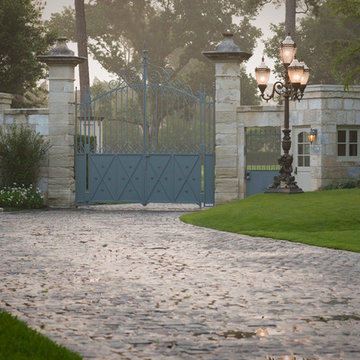
Terry Vine Photography
Aménagement d'une très grande façade de maison beige classique en pierre de plain-pied avec un toit plat.
Aménagement d'une très grande façade de maison beige classique en pierre de plain-pied avec un toit plat.

Inspiration pour une petite façade de maison beige traditionnelle en pierre à un étage avec un toit à deux pans et un toit en shingle.
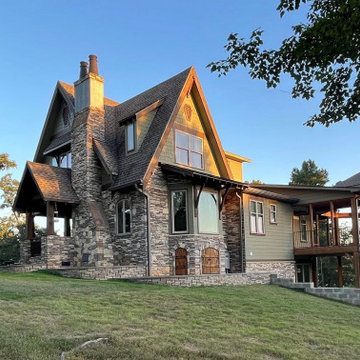
Exterior view after about five years. Client has added an extensive covered deck system. Shallow lake shore is behind house.
Exemple d'une façade de maison craftsman en pierre de taille moyenne et à un étage.
Exemple d'une façade de maison craftsman en pierre de taille moyenne et à un étage.
Idées déco de façades de maisons en pierre et briques peintes
10
