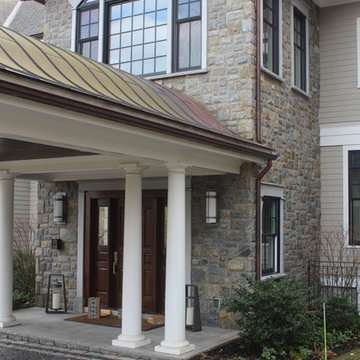Idées déco de façades de maisons en pierre et briques peintes
Trier par :
Budget
Trier par:Populaires du jour
201 - 220 sur 34 290 photos
1 sur 3
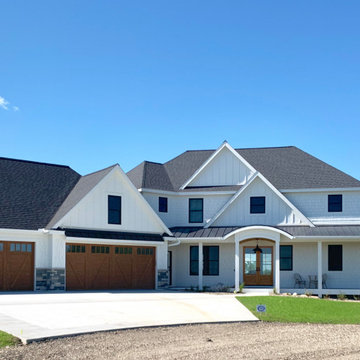
For this home, we really wanted to create an atmosphere of cozy. A "lived in" farmhouse. We kept the colors light throughout the home, and added contrast with black interior windows, and just a touch of colors on the wall. To help create that cozy and comfortable vibe, we added in brass accents throughout the home. You will find brass lighting and hardware throughout the home. We also decided to white wash the large two story fireplace that resides in the great room. The white wash really helped us to get that "vintage" look, along with the over grout we had applied to it. We kept most of the metals warm, using a lot of brass and polished nickel. One of our favorite features is the vintage style shiplap we added to most of the ceiling on the main floor...and of course no vintage inspired home would be complete without true vintage rustic beams, which we placed in the great room, fireplace mantel and the master bedroom.
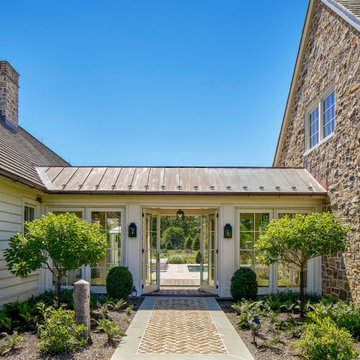
Photo: Halkin Mason Photography
Inspiration pour une façade de maison beige traditionnelle en pierre à un étage avec un toit à deux pans et un toit en shingle.
Inspiration pour une façade de maison beige traditionnelle en pierre à un étage avec un toit à deux pans et un toit en shingle.
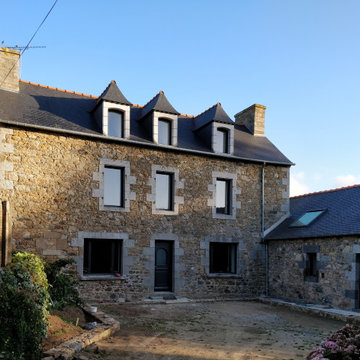
Idée de décoration pour une grande façade de maison marron champêtre en pierre à deux étages et plus avec un toit à deux pans.
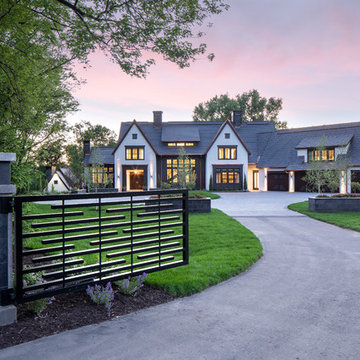
This opulent masterpiece features ORIJIN STONE’s premium Percheron™ Travertine, custom Friesian™ Limestone, as well as our custom Ferris™ Limestone throughout it’s grand exterior. Impressive natural stone details include the custom designed front entrance to the stone walls surrounding the estate, the veneer stone, pool paving, custom stone steps and more.
Shown here: custom Friesian™ Limestone Veneer on house, walls and pillar. Custom Ferris™ limestone caps and detail banding.
HENDEL Homes
Eskuche Design Group
Yardscapes, Inc.
Stonwerk
Landmark Photography & Design
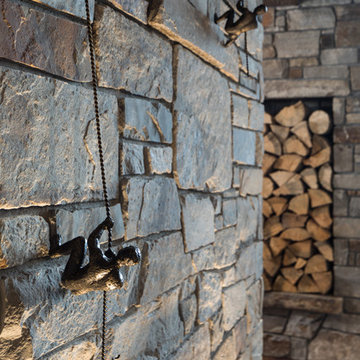
We love to collaborate, whenever and wherever the opportunity arises. For this mountainside retreat, we entered at a unique point in the process—to collaborate on the interior architecture—lending our expertise in fine finishes and fixtures to complete the spaces, thereby creating the perfect backdrop for the family of furniture makers to fill in each vignette. Catering to a design-industry client meant we sourced with singularity and sophistication in mind, from matchless slabs of marble for the kitchen and master bath to timeless basin sinks that feel right at home on the frontier and custom lighting with both industrial and artistic influences. We let each detail speak for itself in situ.
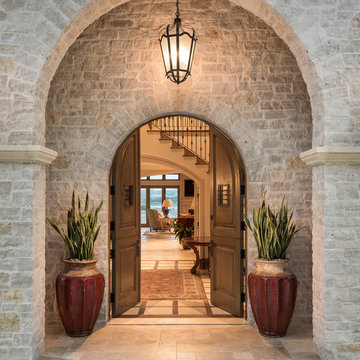
Mediterranean retreat perched above a golf course overlooking the ocean.
Cette image montre une grande façade de maison beige méditerranéenne en pierre à deux étages et plus avec un toit à deux pans et un toit en tuile.
Cette image montre une grande façade de maison beige méditerranéenne en pierre à deux étages et plus avec un toit à deux pans et un toit en tuile.
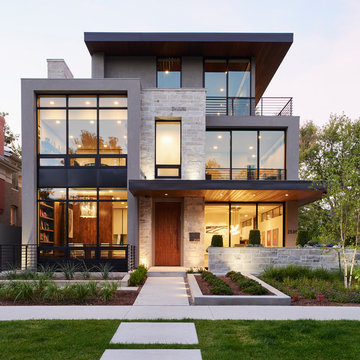
Denver Modern with natural stone accents.
Idées déco pour une façade de maison grise moderne en pierre de taille moyenne et à deux étages et plus avec un toit plat.
Idées déco pour une façade de maison grise moderne en pierre de taille moyenne et à deux étages et plus avec un toit plat.
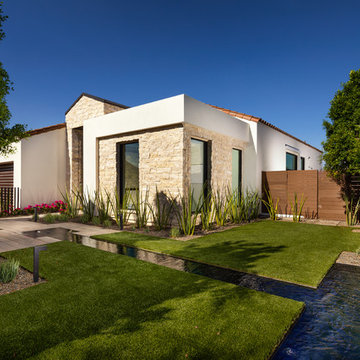
Christopher Mayer
Réalisation d'une grande façade de maison beige design en pierre à un étage avec un toit à croupette.
Réalisation d'une grande façade de maison beige design en pierre à un étage avec un toit à croupette.
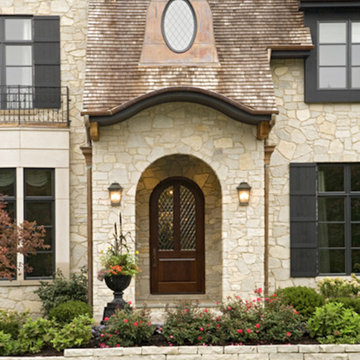
Inspiration pour une façade de maison beige traditionnelle en pierre de taille moyenne et à un étage avec un toit à quatre pans et un toit en shingle.
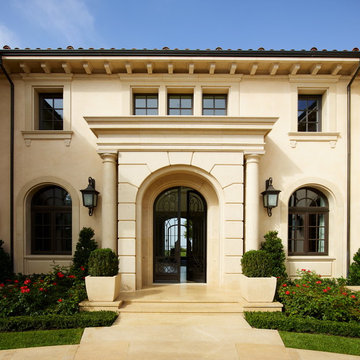
Inspiration pour une très grande façade de maison beige méditerranéenne en pierre à deux étages et plus avec un toit en tuile.
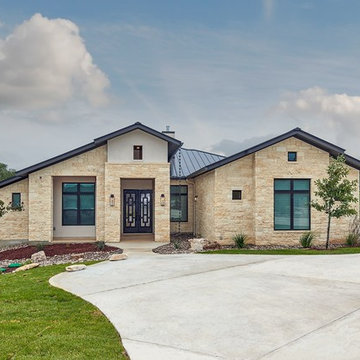
This beautiful Hill Country Transitional Custom Home has one gorgeous Hill Country View! The clean fine lines on the exterior tie in well with the interior finish outs!
Exterior Stone;
Brookstone
Hill Country Cream Chop
Stucco & Stucco Bands & Garage Door:
Sherwin Williams
SW7036
Accessible Beige
Double Iron Door
Style: Metro
Finish: Medium Bronze
Glass: Flemish
Roof:
Berridge Metal Roof
Color: Dark Bronze
Fascia Soffit
Sherwin Williams
SW 7020
Black Fox
Front & Back Porch
Ceiling:
Tongue and Groove
Stain: Minwax 2716
Dark Walnut
Stucco & Stucco Bands & Garage Door:
Sherwin Williams
SW7036
Accessible Beige
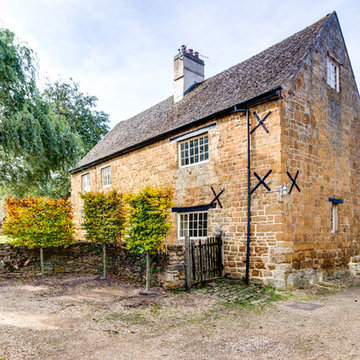
Cette image montre une façade de maison beige rustique en pierre de taille moyenne et à deux étages et plus avec un toit à deux pans et un toit en tuile.
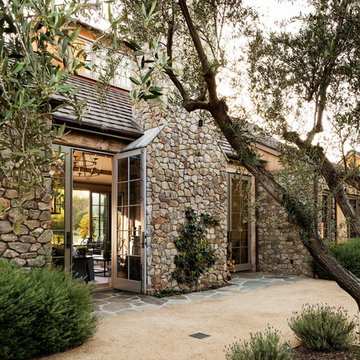
Ward Jewell, AIA was asked to design a comfortable one-story stone and wood pool house that was "barn-like" in keeping with the owner’s gentleman farmer concept. Thus, Mr. Jewell was inspired to create an elegant New England Stone Farm House designed to provide an exceptional environment for them to live, entertain, cook and swim in the large reflection lap pool.
Mr. Jewell envisioned a dramatic vaulted great room with hand selected 200 year old reclaimed wood beams and 10 foot tall pocketing French doors that would connect the house to a pool, deck areas, loggia and lush garden spaces, thus bringing the outdoors in. A large cupola “lantern clerestory” in the main vaulted ceiling casts a natural warm light over the graceful room below. The rustic walk-in stone fireplace provides a central focal point for the inviting living room lounge. Important to the functionality of the pool house are a chef’s working farm kitchen with open cabinetry, free-standing stove and a soapstone topped central island with bar height seating. Grey washed barn doors glide open to reveal a vaulted and beamed quilting room with full bath and a vaulted and beamed library/guest room with full bath that bookend the main space.
The private garden expanded and evolved over time. After purchasing two adjacent lots, the owners decided to redesign the garden and unify it by eliminating the tennis court, relocating the pool and building an inspired "barn". The concept behind the garden’s new design came from Thomas Jefferson’s home at Monticello with its wandering paths, orchards, and experimental vegetable garden. As a result this small organic farm, was born. Today the farm produces more than fifty varieties of vegetables, herbs, and edible flowers; many of which are rare and hard to find locally. The farm also grows a wide variety of fruits including plums, pluots, nectarines, apricots, apples, figs, peaches, guavas, avocados (Haas, Fuerte and Reed), olives, pomegranates, persimmons, strawberries, blueberries, blackberries, and ten different types of citrus. The remaining areas consist of drought-tolerant sweeps of rosemary, lavender, rockrose, and sage all of which attract butterflies and dueling hummingbirds.
Photo Credit: Laura Hull Photography. Interior Design: Jeffrey Hitchcock. Landscape Design: Laurie Lewis Design. General Contractor: Martin Perry Premier General Contractors
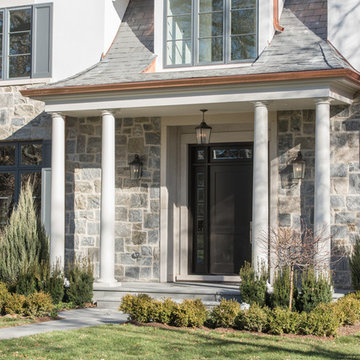
Matt Mansueto
Cette image montre une grande façade de maison grise traditionnelle en pierre à un étage avec un toit en tuile.
Cette image montre une grande façade de maison grise traditionnelle en pierre à un étage avec un toit en tuile.
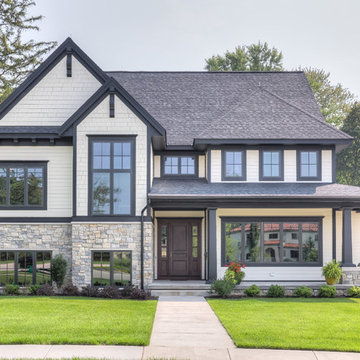
Exemple d'une façade de maison chic en pierre à niveaux décalés avec un toit à deux pans.
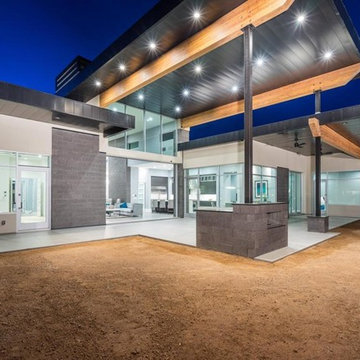
We love this backyard with a covered patio and large glass sliding doors.
Inspiration pour une très grande façade de maison beige minimaliste en pierre de plain-pied avec un toit plat et un toit en tuile.
Inspiration pour une très grande façade de maison beige minimaliste en pierre de plain-pied avec un toit plat et un toit en tuile.
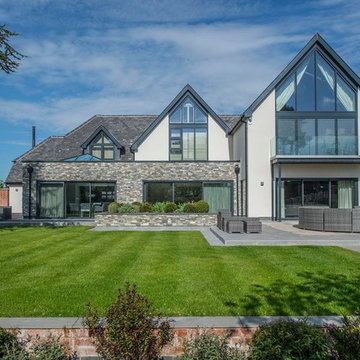
Cette photo montre une très grande façade de maison multicolore moderne en pierre à un étage avec un toit à deux pans et un toit en tuile.
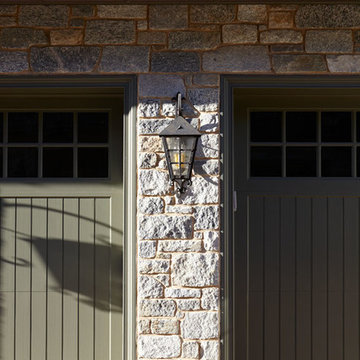
Cette photo montre une grande façade de maison grise chic en pierre à un étage avec un toit à deux pans et un toit en shingle.
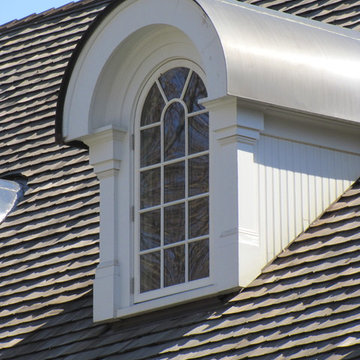
Aménagement d'une très grande façade de maison en pierre à deux étages et plus avec un toit en shingle.
Idées déco de façades de maisons en pierre et briques peintes
11
