Idées déco de façades de maisons en stuc avec un toit à deux pans
Trier par :
Budget
Trier par:Populaires du jour
81 - 100 sur 12 520 photos
1 sur 3
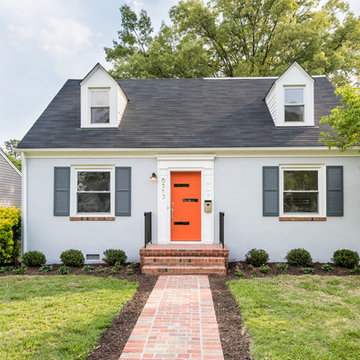
Purchased by Piperbear in 2012 from the original owners, this 1950s Cape Cod needed a complete stylistic makeover. The wall between the kitchen and dining room was mostly removed, and the kitchen was redone with a new layout, granite countertops and new appliances; the downstairs bathroom was updated with new fixtures and period appropriate black and white hexagon tile. Upstairs, 220 feet of square footage was added by raising the roof and pushing into the dormers, creating a new full bathroom and laundry area.
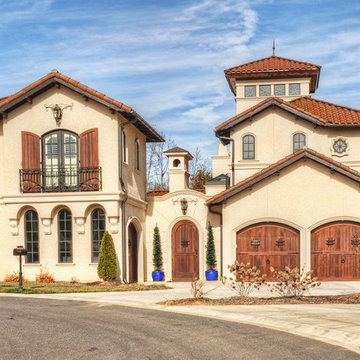
Matthew Benham Photography
Cette image montre une grande façade de maison beige méditerranéenne en stuc à deux étages et plus avec un toit à deux pans.
Cette image montre une grande façade de maison beige méditerranéenne en stuc à deux étages et plus avec un toit à deux pans.
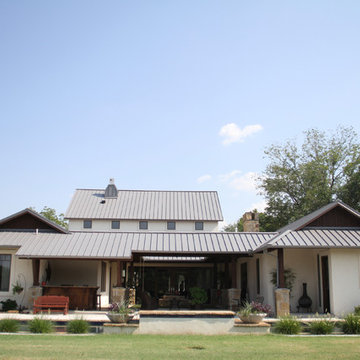
Home designed by Bella Vici, an interior design firm and retail shoppe in Oklahoma City. http://bellavici.com
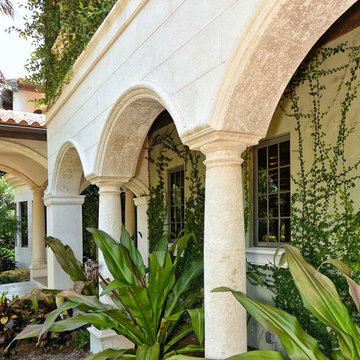
Inspiration pour une très grande façade de maison beige méditerranéenne en stuc à un étage avec un toit à deux pans.
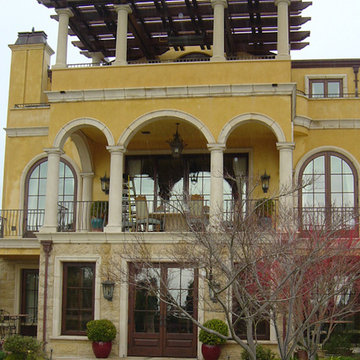
Cette photo montre une très grande façade de maison jaune méditerranéenne en stuc à deux étages et plus avec un toit à deux pans.
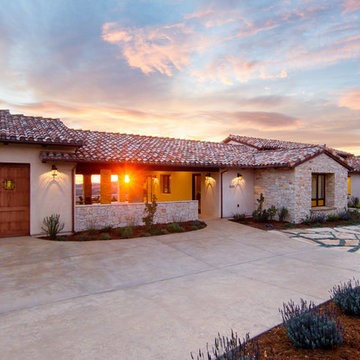
Designed for a family who is relocating back to California, this contemporary residence sits atop a severely steep site in the community of Las Ventanas. Working with the topography led to some creative design solutions, structurally and aesthetically, to accommodate all of the family’s programatic needs. The 4127 s.f. home fits into the relatively small building footprint while an infinity edge pool cantilevers 22′ above grade. With spectacular views of the Arroyo Grande foothills and farms, this main pool deck becomes a major feature of the home. All living spaces, including the great room and kitchen open up to this deck, ideal for relaxation and entertainment. Given that the owners have five golden retrievers, this outdoor space also serves as an area for the dogs. The design includes multiple water features and even a dog pond.
To further emphasize the views, a third story mitered glass reading room gives one the impression of sitting above the treetops. The use of warm IPE hardwood siding and stone cladding blend the structure into the surrounding landscape while still offering a clean and contemporary aesthetic.
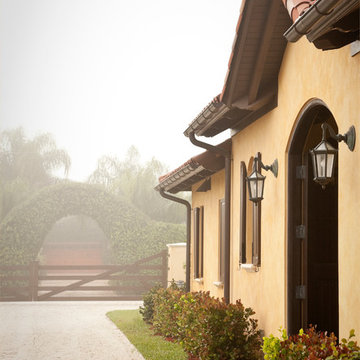
Photo by Durston Saylor
Cette photo montre une très grande façade de maison jaune méditerranéenne en stuc de plain-pied avec un toit à deux pans.
Cette photo montre une très grande façade de maison jaune méditerranéenne en stuc de plain-pied avec un toit à deux pans.
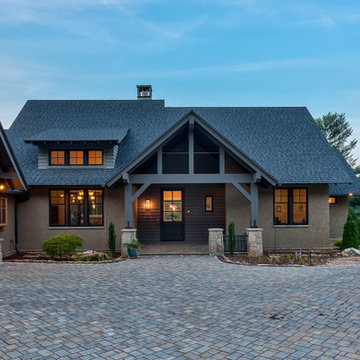
Kevin Meechan - Meechan Architectural Photography
Inspiration pour une grande façade de maison marron craftsman en stuc à un étage avec un toit à deux pans et un toit en shingle.
Inspiration pour une grande façade de maison marron craftsman en stuc à un étage avec un toit à deux pans et un toit en shingle.
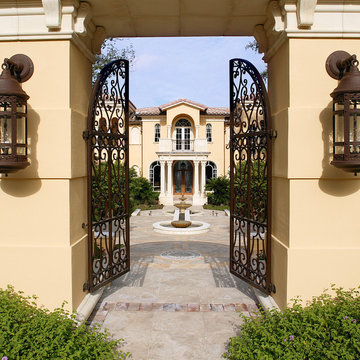
Photo: Everett & Soule
Aménagement d'une très grande façade de maison beige méditerranéenne en stuc à un étage avec un toit à deux pans.
Aménagement d'une très grande façade de maison beige méditerranéenne en stuc à un étage avec un toit à deux pans.
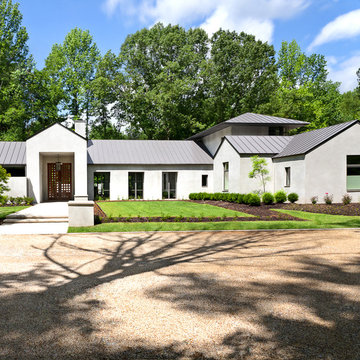
Chad Mellon
Inspiration pour une façade de maison grise minimaliste en stuc de taille moyenne et de plain-pied avec un toit à deux pans et un toit en métal.
Inspiration pour une façade de maison grise minimaliste en stuc de taille moyenne et de plain-pied avec un toit à deux pans et un toit en métal.
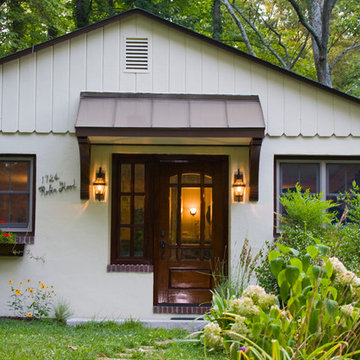
Exterior of French Country Cottage in Annapolis, MD. Stucco exterior with metal roof at entrance. Mahogany front door with leaded and beveled glass. Photo by Rex Reed
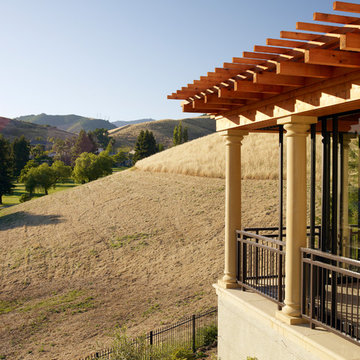
Exterior view of the outdoor cabana, with rounded column details, sliding doors for weather protection and an engineered retaining wall with stucco face.
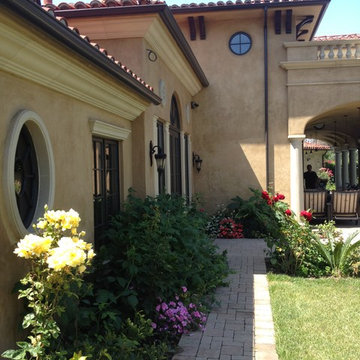
Aménagement d'une très grande façade de maison beige méditerranéenne en stuc à un étage avec un toit à deux pans et un toit en shingle.
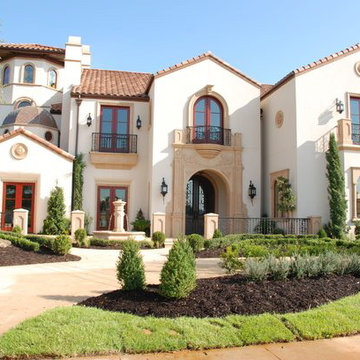
Spanish Colonial exterior
Idée de décoration pour une façade de maison beige méditerranéenne en stuc à un étage avec un toit à deux pans.
Idée de décoration pour une façade de maison beige méditerranéenne en stuc à un étage avec un toit à deux pans.

Aménagement d'une façade de maison de ville blanche moderne en stuc de taille moyenne avec un toit à deux pans et un toit en tuile.
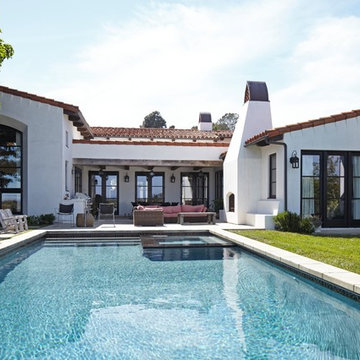
Mediterranean Home designed by Burdge and Associates Architects in Malibu, CA.
Cette image montre une façade de maison blanche méditerranéenne en stuc de taille moyenne et de plain-pied avec un toit à deux pans et un toit en tuile.
Cette image montre une façade de maison blanche méditerranéenne en stuc de taille moyenne et de plain-pied avec un toit à deux pans et un toit en tuile.

Idée de décoration pour une très grande façade de maison blanche méditerranéenne en stuc à un étage avec un toit à deux pans et un toit en tuile.

Nestled in the hills of Monte Sereno, this family home is a large Spanish Style residence. Designed around a central axis, views to the native oaks and landscape are highlighted by a large entry door and 20’ wide by 10’ tall glass doors facing the rear patio. Inside, custom decorative trusses connect the living and kitchen spaces. Modern amenities in the large kitchen like the double island add a contemporary touch to an otherwise traditional home. The home opens up to the back of the property where an extensive covered patio is ideal for entertaining, cooking, and living.

Idée de décoration pour une façade de maison blanche sud-ouest américain en stuc de taille moyenne et de plain-pied avec un toit à deux pans et un toit en tuile.

Réalisation d'une façade de maison blanche minimaliste en stuc et bardeaux de plain-pied avec un toit à deux pans, un toit en shingle et un toit noir.
Idées déco de façades de maisons en stuc avec un toit à deux pans
5