Idées déco de façades de maisons en stuc avec un toit à deux pans
Trier par :
Budget
Trier par:Populaires du jour
161 - 180 sur 12 520 photos
1 sur 3
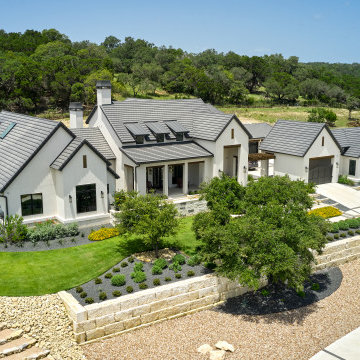
Exemple d'une façade de maison blanche chic en stuc à un étage avec un toit à deux pans, un toit en tuile et un toit gris.
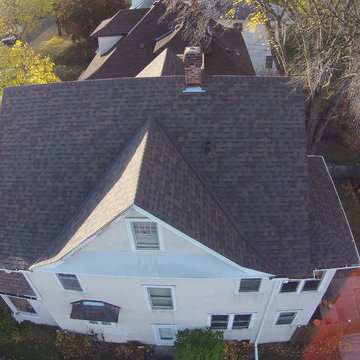
Construction Story:
Roof Installation, Owens Corning "Duration" "Teak", Minneapolis, Minnesota
Réalisation d'une façade de maison tradition en stuc de taille moyenne et à deux étages et plus avec un toit à deux pans.
Réalisation d'une façade de maison tradition en stuc de taille moyenne et à deux étages et plus avec un toit à deux pans.

Inspiration pour une petite façade de maison blanche nordique en stuc et planches et couvre-joints à un étage avec un toit à deux pans, un toit en métal et un toit noir.

The front door to this home is on the right, near the middle of the house. A curved walkway and inviting Ipe deck guide visitors to the entrance.
Réalisation d'une grande façade de maison verte craftsman en stuc à un étage avec un toit à deux pans, un toit mixte et un toit gris.
Réalisation d'une grande façade de maison verte craftsman en stuc à un étage avec un toit à deux pans, un toit mixte et un toit gris.
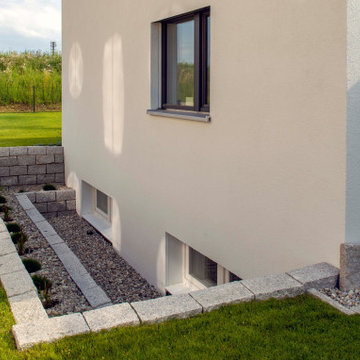
Aufnahmen: Michael Voit
Exemple d'une façade de maison blanche scandinave en stuc à un étage avec un toit à deux pans, un toit en tuile et un toit gris.
Exemple d'une façade de maison blanche scandinave en stuc à un étage avec un toit à deux pans, un toit en tuile et un toit gris.
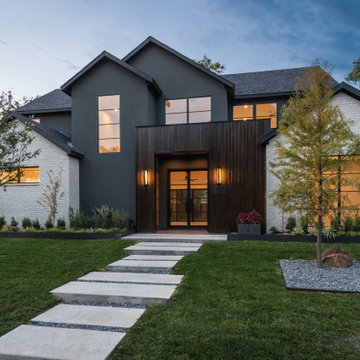
Cette photo montre une grande façade de maison grise tendance en stuc à un étage avec un toit à deux pans et un toit en shingle.

Exemple d'une petite façade de Tiny House beige méditerranéenne en stuc à un étage avec un toit à deux pans et un toit en tuile.

photo by Designer Mason St. Peter
Idées déco pour une façade de Tiny House noire moderne en stuc de taille moyenne et de plain-pied avec un toit à deux pans et un toit en métal.
Idées déco pour une façade de Tiny House noire moderne en stuc de taille moyenne et de plain-pied avec un toit à deux pans et un toit en métal.
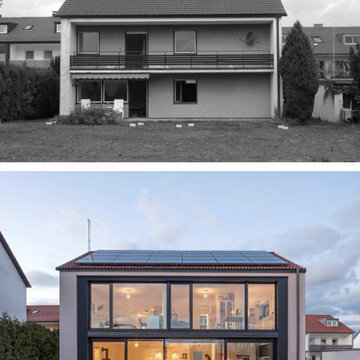
Aménagement d'une façade de maison industrielle en stuc de taille moyenne et à un étage avec un toit à deux pans et un toit en tuile.

The clients wanted to remodel and update this 4,300 sq. ft., three story, three-bedroom, five bath, Spanish Colonial style residence to meet their design aesthetic.
Architect: The Warner Group.
Photographer: Kelly Teich
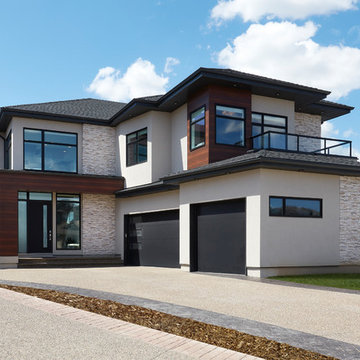
This black details on this house really pop against the cream stucco. Great curb appeal
Cette photo montre une grande façade de maison beige tendance en stuc à un étage avec un toit à deux pans et un toit en shingle.
Cette photo montre une grande façade de maison beige tendance en stuc à un étage avec un toit à deux pans et un toit en shingle.
Idée de décoration pour une grande façade de maison blanche marine en stuc à un étage avec un toit à deux pans et un toit en shingle.
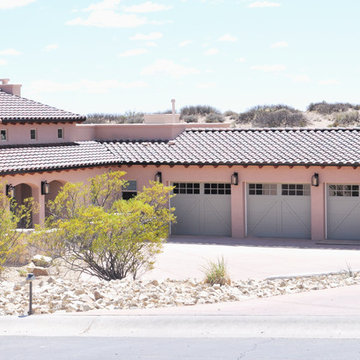
Exemple d'une grande façade de maison rose chic en stuc à un étage avec un toit à deux pans et un toit en tuile.
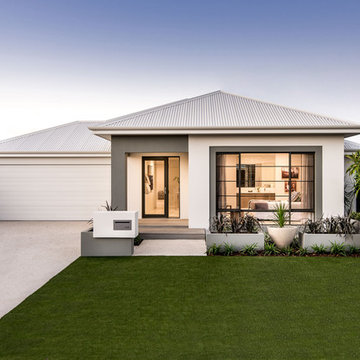
Réalisation d'une façade de maison grise design en stuc de taille moyenne et de plain-pied avec un toit à deux pans et un toit en métal.
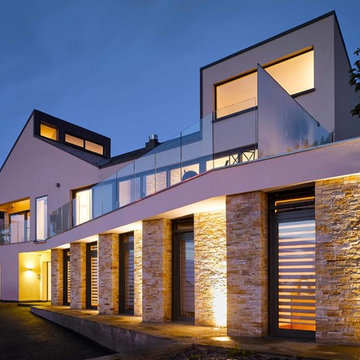
This dramatic house was designed to take full advantage of this fantastic site and the views that it offers over Howth. The site slopes steeply upwards from the street entrance on the North of the site to the South with a change in level of in excess of 6m, with a substantial part of the change of level occurring towards the front of the site. The house is very energy efficiency and has a low level of energy consumption. This was achieved through the use of solar water heating and high levels of insulation allowing the internal environment of this large house to be heated by a very small boiler that is rarely required.
The exterior features off-white render, glazed balconies, zinc and a selection of indigenous stones.
Photos by Ros Kavanagh
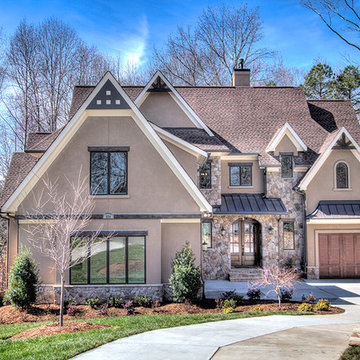
HD Visual Solutions
Idée de décoration pour une grande façade de maison marron tradition en stuc à deux étages et plus avec un toit à deux pans.
Idée de décoration pour une grande façade de maison marron tradition en stuc à deux étages et plus avec un toit à deux pans.
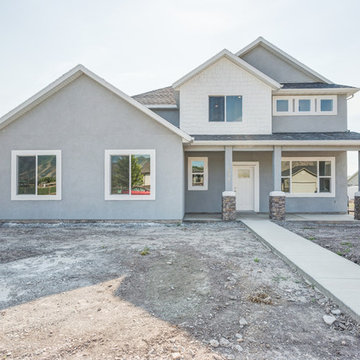
Exemple d'une façade de maison grise chic en stuc de taille moyenne et à un étage avec un toit à deux pans et un toit en shingle.
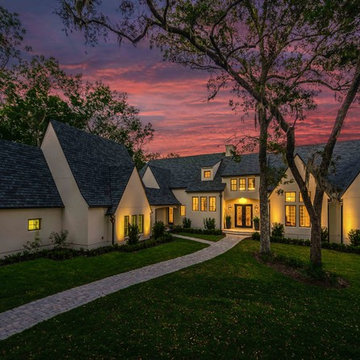
Level Exposure
Exemple d'une façade de maison blanche chic en stuc à un étage et de taille moyenne avec un toit à deux pans et un toit en shingle.
Exemple d'une façade de maison blanche chic en stuc à un étage et de taille moyenne avec un toit à deux pans et un toit en shingle.
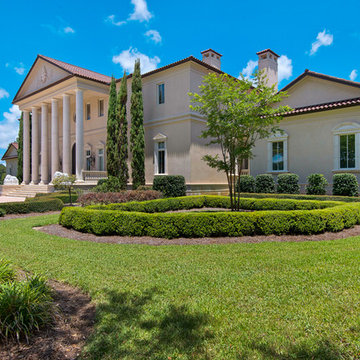
This project is in a development called “The Preserve” in Panama City Beach. The house is Palladian and the landscape is Italianate to match the house. The landscape is very formal, with clipped boxwood hedges and lawn. I most enjoyed the creation of the design of the entry gate. I designed the wall, gates, pedestrian gate and gas lamps.
Photographed by: Emerald Coast Real Estate Photography
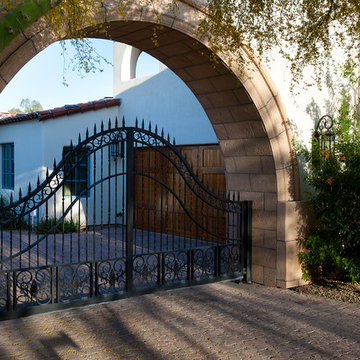
This homes timeless design captures the essence of Santa Barbara Style. Indoor and outdoor spaces intertwine as you move from one to the other. Amazing views, intimately scaled spaces, subtle materials, thoughtfully detailed, and warmth from natural light are all elements that make this home feel so welcoming. The outdoor areas all have unique views and the property landscaping is well tailored to complement the architecture. We worked with the Client and Sharon Fannin interiors.
Idées déco de façades de maisons en stuc avec un toit à deux pans
9