Idées déco de façades de maisons en stuc avec un toit à deux pans
Trier par :
Budget
Trier par:Populaires du jour
101 - 120 sur 12 520 photos
1 sur 3

Réalisation d'une façade de maison blanche minimaliste en stuc et bardeaux de plain-pied avec un toit à deux pans, un toit en shingle et un toit noir.

Check out this incredible backyard space. A complete outdoor kitchen and dining space made perfect for entertainment. This backyard is a private outdoor escape with three separate areas of living. Trees around enclose the yard and we custom selected a beautiful fountain centrepiece.
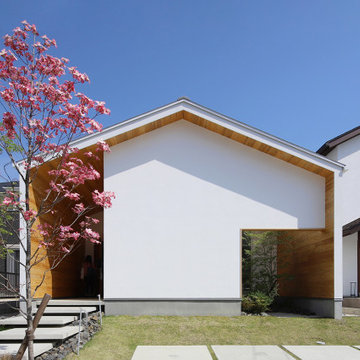
美しい木の板張りが、真っ白な外壁のアクセントになり、温かみのある佇まいを生む。中庭に配された草木がゆるやかに視線を遮り、たっぷりの光と緑を楽しめる住まいとなった。玄関前の広いポーチには、屋外収納があり、玄関まわりをすっきりと片付けられて便利。
Idée de décoration pour une façade de maison blanche en stuc de plain-pied avec un toit à deux pans, un toit en métal et un toit gris.
Idée de décoration pour une façade de maison blanche en stuc de plain-pied avec un toit à deux pans, un toit en métal et un toit gris.

Aménagement d'une façade de maison beige moderne en stuc de taille moyenne et à un étage avec un toit à deux pans, un toit en tuile et un toit gris.
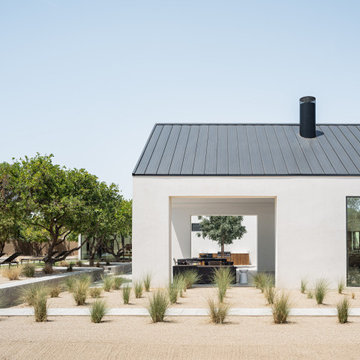
Photos by Roehner + Ryan
Réalisation d'une façade de maison blanche minimaliste en stuc de plain-pied avec un toit à deux pans, un toit en métal et un toit noir.
Réalisation d'une façade de maison blanche minimaliste en stuc de plain-pied avec un toit à deux pans, un toit en métal et un toit noir.
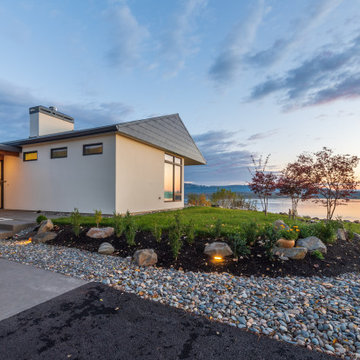
This home sits at a dramatic juncture between a state highway and the Columbia River, adjacent to the Lewis and Clark Scenic Byway. Steps away from its namesake, Steamboat Landing Park, the home has dramatic 180 degree views of the river, Mount Hood, and Oregon beyond. Creating a connection and celebrating this stunning natural setting while keeping highway noise at bay was one of this project's primary goals. Equally as important was the goal to design a high-performance building. These goals were met by implementing an energy-efficient heat pump system, radiant floor heating, 10" thick super-insulated concrete walls, closed-cell spray foam insulation in the attic, and triple-pane windows throughout. The sustainable attributes were balanced with durable and long-lasting materials, including standing seam metal roofing, stucco, and cedar siding to create a home that will stand for generations. Honoring the homeowner's request to design an age-in-place, one-level home, the plan is a simple sequence of bars with the two largest capped by gable roofs. The tallest of the bars closest to the highway is a garage, which houses the couple's much-loved Airstream. A smaller flat-roofed bar acts as a connector between the gabled forms and serves as the home's entry with the kitchen functions beyond. The largest of the bars, and the one closest to the river, includes an open concept great room flanked by two-bedroom suites on either side. A water-front deck spans the entire living and dining area, with a twenty-foot wide multi-slide panel door offering a seamless connection to an outdoor covered entertainment area. Inside, smooth concrete floors, walnut casework, and multiple skylights combine to create a truly inviting space.
Photographer: Matt Swain Photography
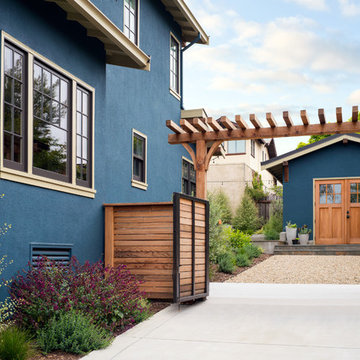
Mark Compton
Idée de décoration pour une grande façade de maison bleue tradition en stuc à un étage avec un toit à deux pans et un toit en métal.
Idée de décoration pour une grande façade de maison bleue tradition en stuc à un étage avec un toit à deux pans et un toit en métal.
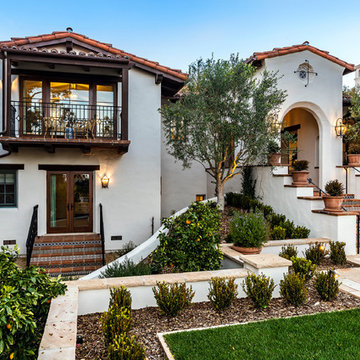
The finished project brings the client’s vision and the architect’s design to life.
Architect: The Warner Group.
Photographer: Kelly Teich
Inspiration pour une grande façade de maison blanche méditerranéenne en stuc à un étage avec un toit à deux pans et un toit en tuile.
Inspiration pour une grande façade de maison blanche méditerranéenne en stuc à un étage avec un toit à deux pans et un toit en tuile.
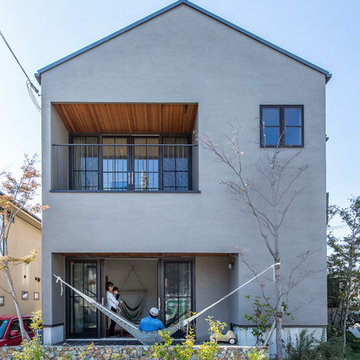
自然豊かな小高い丘の上、周囲を山に囲まれた海の見える街に、ゆったりと自分たちらしく、趣味と寄り添い暮らす街角モデルハウスは誕生しました。
たくさんの家が建ち並ぶ住宅街の中にありながら、まるで山小屋にいるかのような、自然につつまれる“心地良さ”と毎日がワクワクする“遊び心”を実現しました。友人たちと一緒に楽しめる広い玄関土間や、ハンモックにゆられながら寛げるウッドデッキ、外出しなくても退屈しないボルダリングの壁など見どころいっぱいのモデルハウスです。
敷地の高低差を利用して吹き抜けやスキップフロアを取り入れたことで、空間にメリハリが生まれ、心地よい距離感でつながる今どき家族に嬉しいプランに仕上がりました。
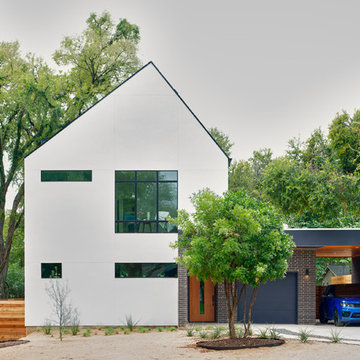
Leonid Furmansky
Réalisation d'une façade de maison blanche minimaliste en stuc de taille moyenne et à deux étages et plus avec un toit à deux pans et un toit en shingle.
Réalisation d'une façade de maison blanche minimaliste en stuc de taille moyenne et à deux étages et plus avec un toit à deux pans et un toit en shingle.
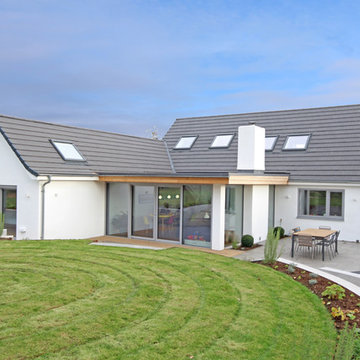
Federica Vasetti
Cette photo montre une grande façade de maison blanche moderne en stuc à un étage avec un toit à deux pans et un toit en tuile.
Cette photo montre une grande façade de maison blanche moderne en stuc à un étage avec un toit à deux pans et un toit en tuile.
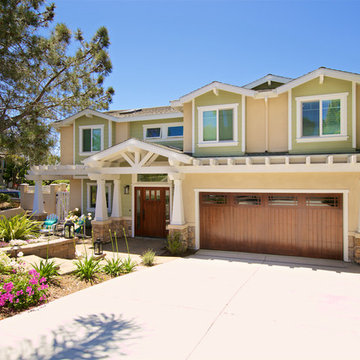
Brent Haywood Photography
Idée de décoration pour une grande façade de maison jaune tradition en stuc à un étage avec un toit à deux pans et un toit en shingle.
Idée de décoration pour une grande façade de maison jaune tradition en stuc à un étage avec un toit à deux pans et un toit en shingle.
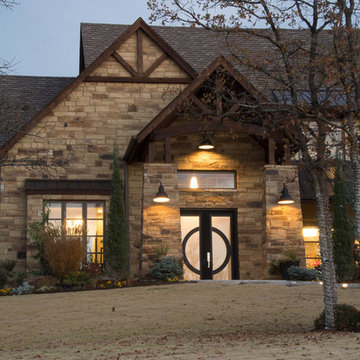
Exemple d'une grande façade de maison beige craftsman en stuc à un étage avec un toit à deux pans et un toit en tuile.
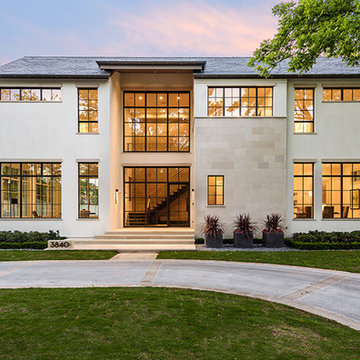
Idée de décoration pour une grande façade de maison blanche tradition en stuc à un étage avec un toit à deux pans et un toit en shingle.
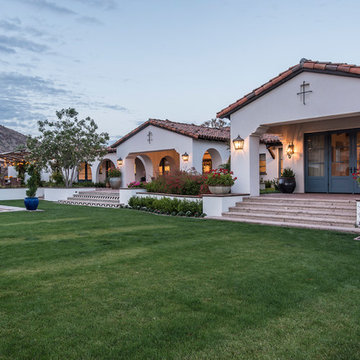
This is an absolutely stunning home located in Scottsdale, Arizona at the base of Camelback Mountain that we at Stucco Renovations Of Arizona were fortunate enough to install the stucco system on. This home has a One-Coat stucco system with a Dryvit Smooth integral-color synthetic stucco finish. This is one of our all-time favorite projects we have worked on due to the tremendous detail that went in to the house and relentlessly perfect design.
Photo Credit: Scott Sandler-Sandlerphoto.com
Architect Credit: Higgins Architects - higginsarch.com
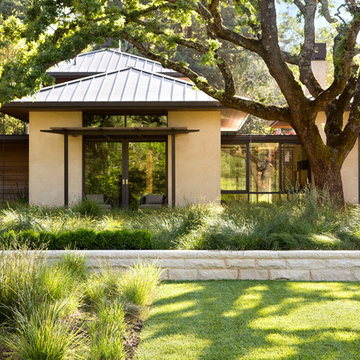
Bernard Andre
Idée de décoration pour une grande façade de maison beige design en stuc de plain-pied avec un toit à deux pans et un toit en métal.
Idée de décoration pour une grande façade de maison beige design en stuc de plain-pied avec un toit à deux pans et un toit en métal.
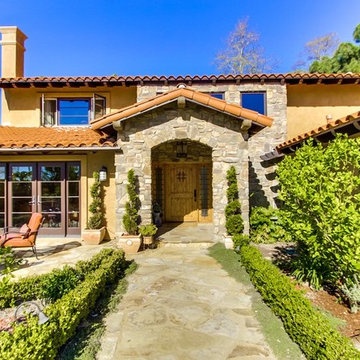
This two story Mediterranean-style home features a gorgeous clay tile roof, stacked stone, and a decorative carved wood door that gives a hint of an old-world feel.
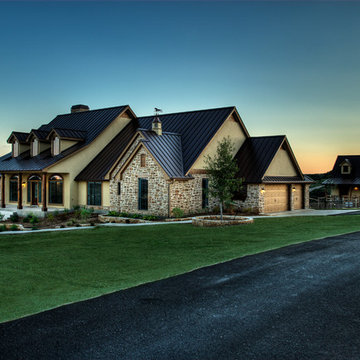
Cette photo montre une très grande façade de maison beige nature en stuc à un étage avec un toit à deux pans et un toit en métal.
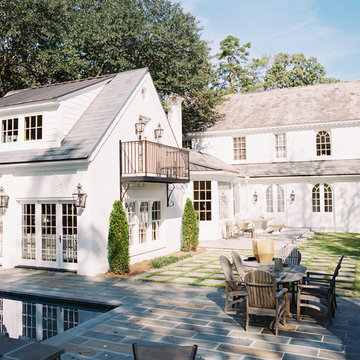
Landon Jacob Photography
www.landonjacob.com
Idée de décoration pour une façade de maison blanche design en stuc de taille moyenne et à un étage avec un toit à deux pans.
Idée de décoration pour une façade de maison blanche design en stuc de taille moyenne et à un étage avec un toit à deux pans.
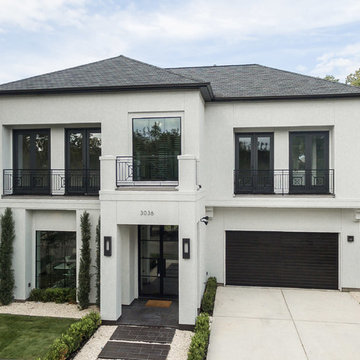
Vladimir Ambia Photography
Exemple d'une grande façade de maison blanche chic en stuc à un étage avec un toit à deux pans.
Exemple d'une grande façade de maison blanche chic en stuc à un étage avec un toit à deux pans.
Idées déco de façades de maisons en stuc avec un toit à deux pans
6