Idées déco de façades de maisons en stuc de taille moyenne
Trier par :
Budget
Trier par:Populaires du jour
61 - 80 sur 15 370 photos
1 sur 3
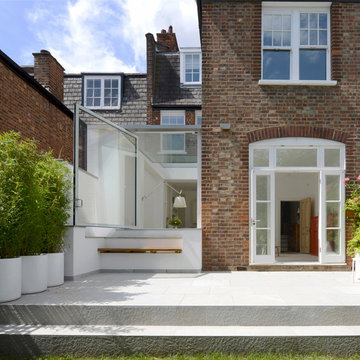
Linda Stewart
Cette image montre une façade de maison design en stuc de taille moyenne avec un toit plat.
Cette image montre une façade de maison design en stuc de taille moyenne avec un toit plat.
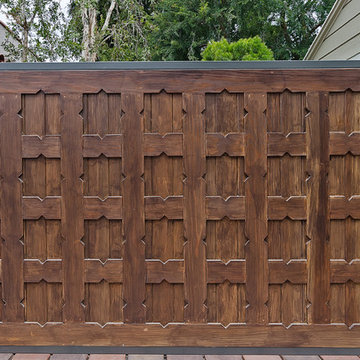
Pacific Garage Doors & Gates
Burbank & Glendale's Highly Preferred Garage Door & Gate Services
Location: North Hollywood, CA 91606
Aménagement d'une façade de maison blanche méditerranéenne en stuc de taille moyenne et à un étage avec un toit à deux pans et un toit en tuile.
Aménagement d'une façade de maison blanche méditerranéenne en stuc de taille moyenne et à un étage avec un toit à deux pans et un toit en tuile.
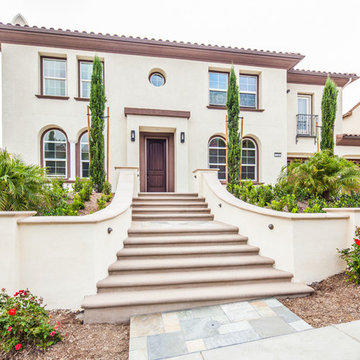
This large hill was once covered in weeds, blocking the view and ability to enter the front door of this dramatic home. By removing and excavating the hill, the homeowners were able to create the entry they always wanted. A flight of stone and stucco stairs invite this family and their guests to come in and enjoy the home.
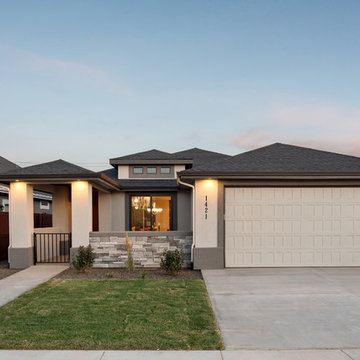
Photo credit: BluFish Photography
Idée de décoration pour une façade de maison grise tradition en stuc de taille moyenne et de plain-pied avec un toit à quatre pans.
Idée de décoration pour une façade de maison grise tradition en stuc de taille moyenne et de plain-pied avec un toit à quatre pans.
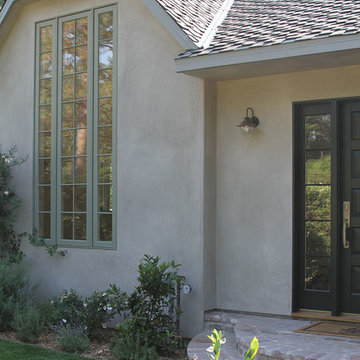
Aménagement d'une façade de maison grise classique en stuc de taille moyenne et de plain-pied avec un toit à deux pans.
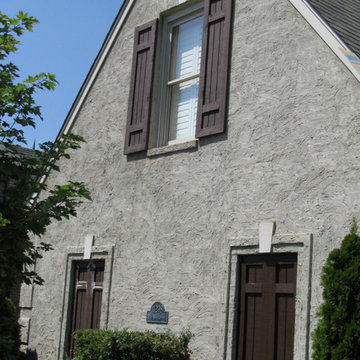
Aménagement d'une façade de maison grise classique en stuc de taille moyenne et à un étage avec un toit à quatre pans.
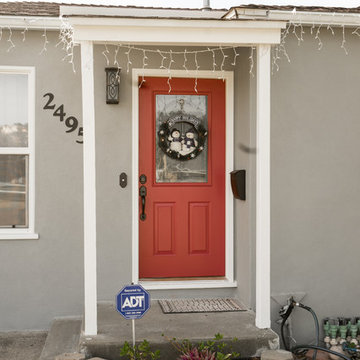
Classic Home Improvements remodeled this El Cajon exterior with a fresh coat of gray paint updating its look for the holidays! Photos by John Gerson. www.choosechi.com
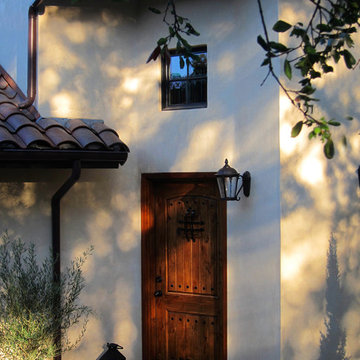
Design Consultant Jeff Doubét is the author of Creating Spanish Style Homes: Before & After – Techniques – Designs – Insights. The 240 page “Design Consultation in a Book” is now available. Please visit SantaBarbaraHomeDesigner.com for more info.
Jeff Doubét specializes in Santa Barbara style home and landscape designs. To learn more info about the variety of custom design services I offer, please visit SantaBarbaraHomeDesigner.com
Jeff Doubét is the Founder of Santa Barbara Home Design - a design studio based in Santa Barbara, California USA.

Idée de décoration pour une façade de maison blanche méditerranéenne en stuc de taille moyenne et à un étage avec un toit plat.
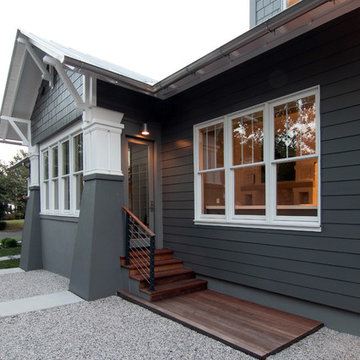
Terry Wyllie
Inspiration pour une façade de maison grise design en stuc de taille moyenne et à un étage avec un toit à deux pans.
Inspiration pour une façade de maison grise design en stuc de taille moyenne et à un étage avec un toit à deux pans.
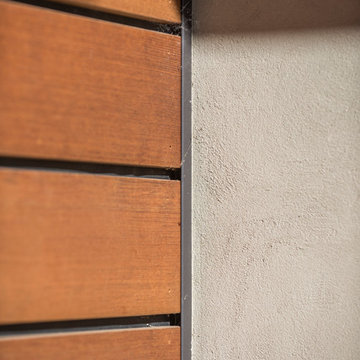
joshuaroperphotography.com
Aménagement d'une façade de maison grise moderne en stuc de taille moyenne et à un étage avec un toit en appentis.
Aménagement d'une façade de maison grise moderne en stuc de taille moyenne et à un étage avec un toit en appentis.
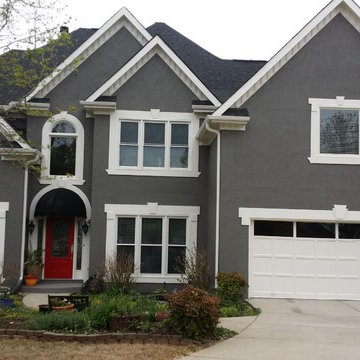
A freshly painted exterior. The dark grey and white combination give this home a clean and renewed look.
Cette photo montre une façade de maison grise chic en stuc de taille moyenne et à un étage avec un toit à deux pans et un toit en shingle.
Cette photo montre une façade de maison grise chic en stuc de taille moyenne et à un étage avec un toit à deux pans et un toit en shingle.
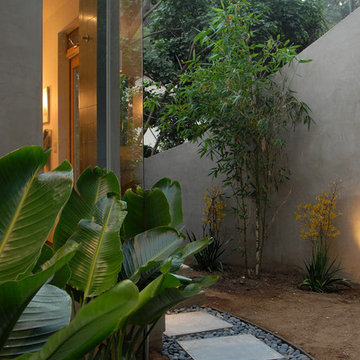
Nichols Canyon remodel by Tim Braseth and Willow Glen Partners, completed 2006. Architect: Michael Allan Eldridge of West Edge Studios. Contractor: Art Lopez of D+Con Design Plus Construction. Designer: Tim Braseth. Photo by Michael McCreary.
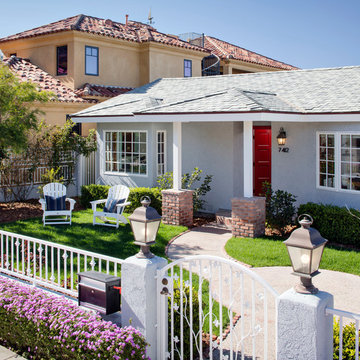
This adorable beach cottage is in the heart of the village of La Jolla in San Diego. The goals were to brighten up the space and be the perfect beach get-away for the client whose permanent residence is in Arizona. Some of the ways we achieved the goals was to place an extra high custom board and batten in the great room and by refinishing the kitchen cabinets (which were in excellent shape) white. We created interest through extreme proportions and contrast. Though there are a lot of white elements, they are all offset by a smaller portion of very dark elements. We also played with texture and pattern through wallpaper, natural reclaimed wood elements and rugs. This was all kept in balance by using a simplified color palate minimal layering.
I am so grateful for this client as they were extremely trusting and open to ideas. To see what the space looked like before the remodel you can go to the gallery page of the website www.cmnaturaldesigns.com
Photography by: Chipper Hatter
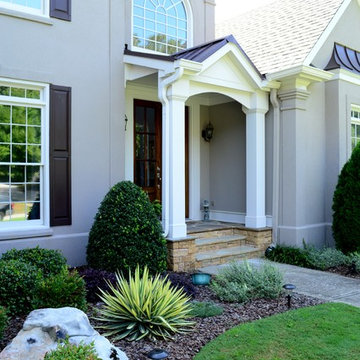
Exterior portico with stone stairs
Exemple d'une façade de maison grise chic en stuc de taille moyenne et à un étage avec un toit à deux pans.
Exemple d'une façade de maison grise chic en stuc de taille moyenne et à un étage avec un toit à deux pans.
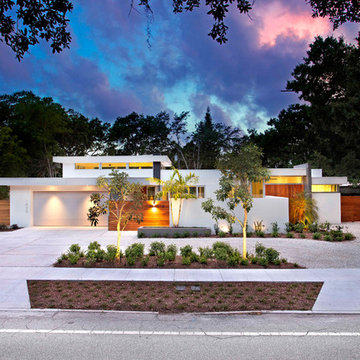
Ryan Gamma Photography
Cette photo montre une façade de maison blanche moderne en stuc de plain-pied et de taille moyenne avec un toit plat.
Cette photo montre une façade de maison blanche moderne en stuc de plain-pied et de taille moyenne avec un toit plat.
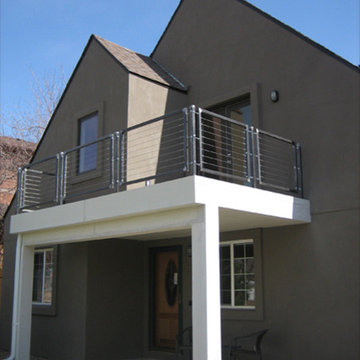
Aménagement d'une façade de maison grise classique en stuc de taille moyenne et à un étage.
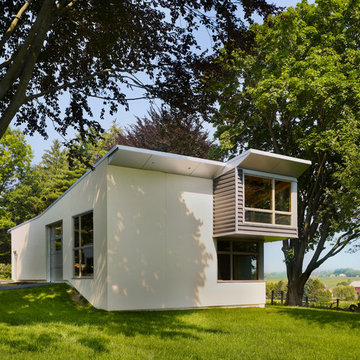
Halkin Photography
Réalisation d'une façade de maison design en stuc de taille moyenne et à un étage.
Réalisation d'une façade de maison design en stuc de taille moyenne et à un étage.
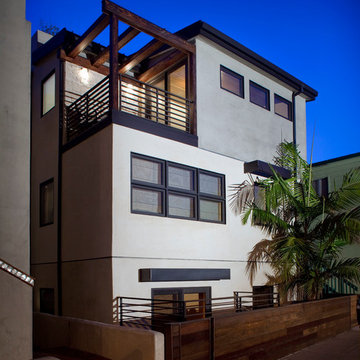
Photography by Chipper Hatter
Cette image montre une façade de maison blanche design en stuc à deux étages et plus et de taille moyenne avec un toit plat.
Cette image montre une façade de maison blanche design en stuc à deux étages et plus et de taille moyenne avec un toit plat.
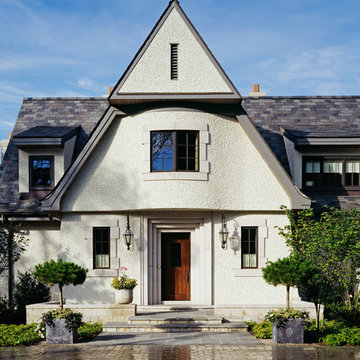
Nestled here, the home boasts prominent gable forms and bowed windows to coherently organize the interior spaces and the circulation spaces linking them.
Idées déco de façades de maisons en stuc de taille moyenne
4