Idées déco de façades de maisons en stuc de taille moyenne
Trier par :
Budget
Trier par:Populaires du jour
121 - 140 sur 15 361 photos
1 sur 3
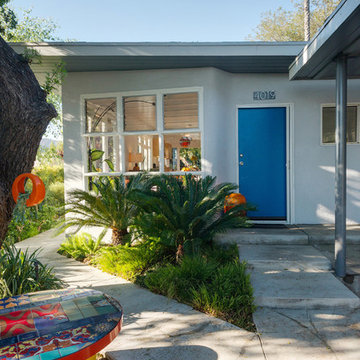
Photos by Michael McNamara, Shooting LA
Idée de décoration pour une façade de maison grise vintage en stuc de taille moyenne et de plain-pied avec un toit plat.
Idée de décoration pour une façade de maison grise vintage en stuc de taille moyenne et de plain-pied avec un toit plat.
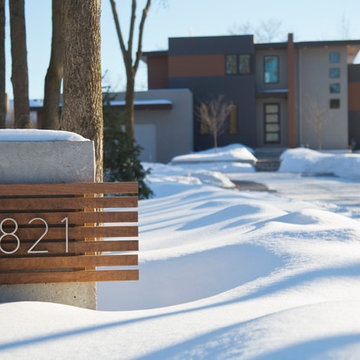
This home is located on a one acre parcel of land near the banks of the Milwaukee River in the older established subdivision of Sleepy Hollow Estates in Mequon, Wisconsin. The inspiration for this Glen Cove Residence was to bring the desired by many, contemporary and modern lifestyle of a down town loft and establish it in a neighborhood in the suburbs amongst traditional style homes.
Sleepy Hollow Estates like many older established neighborhoods throughout the North shore and Westside communities of Milwaukee had great local architects such as John Randall McDonald and Russell Barr Williamson, who built contemporary master pieces amongst very traditional style homes. This created diversity in the style of homes in these neighborhoods which for the people living in them and the people just passing by, an experience of harmony and cultural lifestyle.
Unfortunately today, many new neighborhood developments lack harmony and cultural lifestyle and don’t allow for homes such as this Glen Cove Residence to be built. And for that matter many of the homes built by John Randall McDonald and Russell Barr Williamson back in the 1950’s. When driving through these new developments, one would experience beautiful traditional style homes, but all the homes tend to look the same. There is no diversity in the styles of homes thus these neighborhoods lack the harmony and a cultural life style for the people who live there or what people are looking for when buying a home that reflects their lifestyle. This Glen Cove Residence is an example that a contemporary home which offers a modern lifestyle that many desires can be established amongst traditional homes while blending in with the neighborhood.
Don’t be fooled by the flat roof of this home, building technology has come a long way since Frank Lloyd Wright! The roof system on this home is more energy efficient than most roof systems builders are putting on traditional homes today and it doesn’t leak! This Glen Cove Residence was built using all traditional building materials that you would see in homes being built in new developments today. There is a misconception out there that modern homes are expensive to build. That is not true! This Glen Cove Residence was built for roughly $130 per square foot which is the same price one would pay for a similar builder’s model traditional style home with the same upgrades.
This Glen Cove Residence consists of three bedrooms and three and one half baths. All bedrooms are located on second floor with laundry, guest bath and a master suite. Located between the first and second floors off of the landing is an office/den space. The first floor is open concept with the kitchen, dining and living areas located at the rear of the home with expansive windows allowing a great connection to back yard area and outdoors. On the back of the home is a covered deck area allowing for outdoor entertaining without the worry of the elements. The first floor also offers a powder room, mudroom and walk-in pantry off the kitchen area. From the mudroom there is access to an attached four car tandem garage. From the first floor to the finished basement is an open stair allowing the basement area to feel as part of the house and not just a basement? The basement consists of a main living area, game area with wet bar, exercise room, kids play room with 14’ ceilings, full bathroom and mechanical room with storage closets throughout.
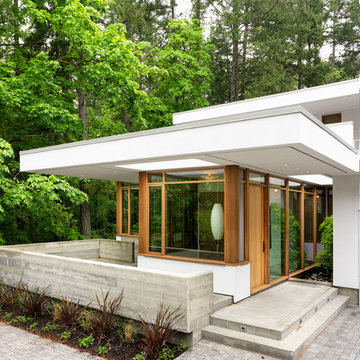
Aménagement d'une façade de maison blanche moderne en stuc de plain-pied et de taille moyenne avec un toit plat.
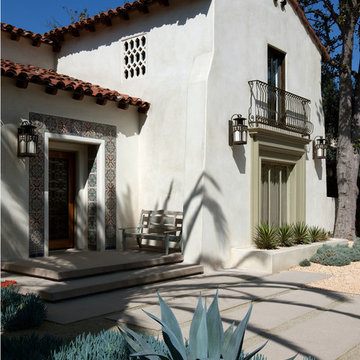
Photography: Farschid Assassi
Cette image montre une façade de maison blanche méditerranéenne en stuc de taille moyenne et à un étage avec un toit à deux pans et un toit en tuile.
Cette image montre une façade de maison blanche méditerranéenne en stuc de taille moyenne et à un étage avec un toit à deux pans et un toit en tuile.
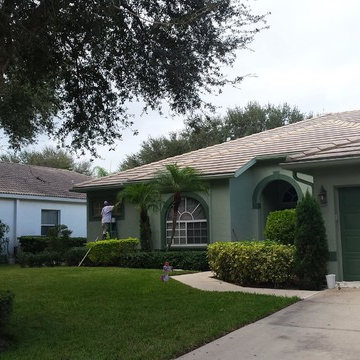
Réalisation d'une façade de maison verte tradition en stuc de taille moyenne et de plain-pied avec un toit à quatre pans.
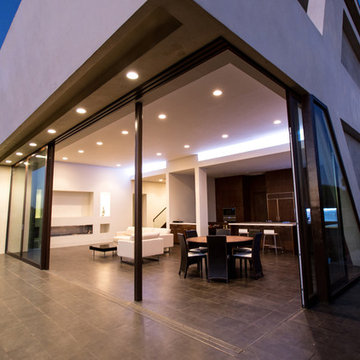
Juintow Lin
Exemple d'une façade de maison blanche tendance en stuc de taille moyenne et à un étage avec un toit en appentis.
Exemple d'une façade de maison blanche tendance en stuc de taille moyenne et à un étage avec un toit en appentis.
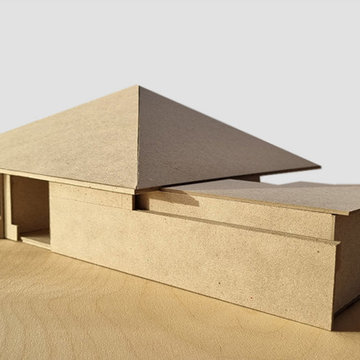
A modern take on the mid-century bungalow that is common in the suburbs all around Scotland.
The design uses the ubiquitous low-pitched pyramidal roof with large overhanging eaves as the driver of the form. Below this roof, the design is a mix of traditional rooms to the left and a more modern open-plan layout to the right, all accessed from a central double height central hallway. The rooms to the left house more enclosed areas, such as bedrooms, home-offices and bathrooms, while the kitchen-living-dining areas are in the open-plan areas with great views and connections to the garden and lots of natural light.
By matching the vernacular with the modern, this design can cherry pick the best of each to create a home that is fit for modern life.
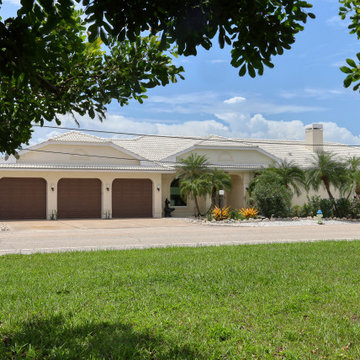
90's renovation project in the Bayshore Road Revitalization area
Idée de décoration pour une façade de maison blanche marine en stuc de taille moyenne et de plain-pied avec un toit à quatre pans, un toit en tuile et un toit blanc.
Idée de décoration pour une façade de maison blanche marine en stuc de taille moyenne et de plain-pied avec un toit à quatre pans, un toit en tuile et un toit blanc.
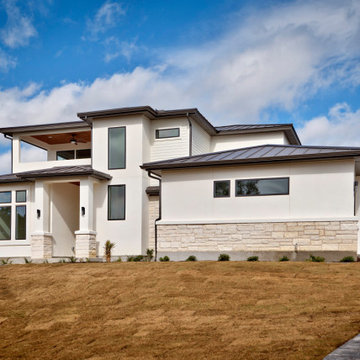
Cette photo montre une façade de maison blanche chic en stuc de taille moyenne et à un étage avec un toit à quatre pans, un toit en métal et un toit gris.

This mid-century ranch-style home in Pasadena, CA underwent a complete interior remodel and exterior face-lift-- including this vibrant cyan entry door with reeded glass panels and teak post wrap and address element.
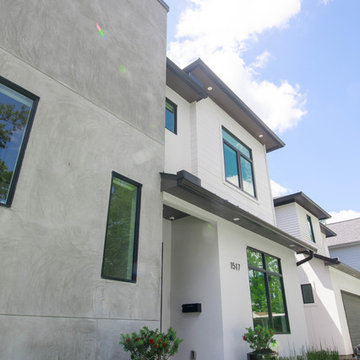
Réalisation d'une façade de maison blanche design en stuc de taille moyenne et à un étage avec un toit à quatre pans et un toit mixte.
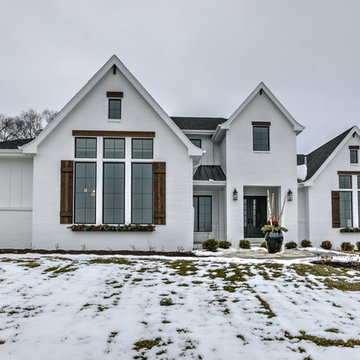
Cette image montre une façade de maison blanche rustique en stuc de taille moyenne et à un étage avec un toit à deux pans et un toit en shingle.
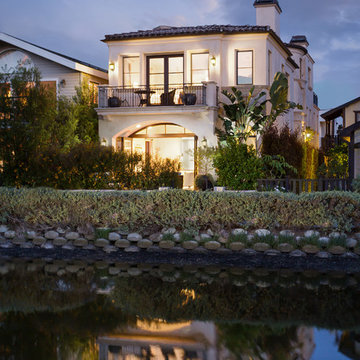
Clark Dugger Photography
Cette photo montre une façade de maison beige méditerranéenne en stuc de taille moyenne et à un étage.
Cette photo montre une façade de maison beige méditerranéenne en stuc de taille moyenne et à un étage.
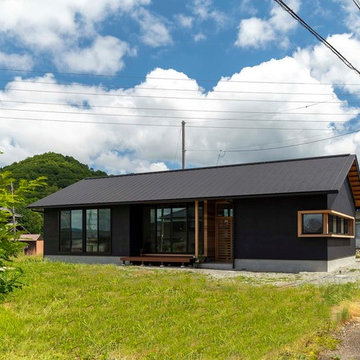
のどかな田園風景の中に建つ平屋の住宅です。
Photo:Junya Terashita
Cette image montre une façade de maison noire asiatique en stuc de taille moyenne et de plain-pied avec un toit à deux pans et un toit en métal.
Cette image montre une façade de maison noire asiatique en stuc de taille moyenne et de plain-pied avec un toit à deux pans et un toit en métal.
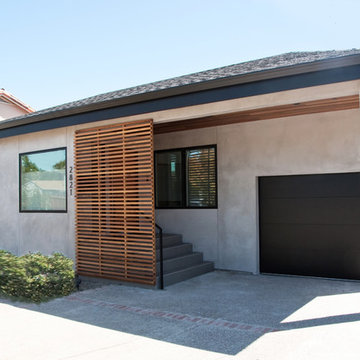
Idée de décoration pour une façade de maison grise minimaliste en stuc de taille moyenne et de plain-pied avec un toit à quatre pans et un toit en shingle.
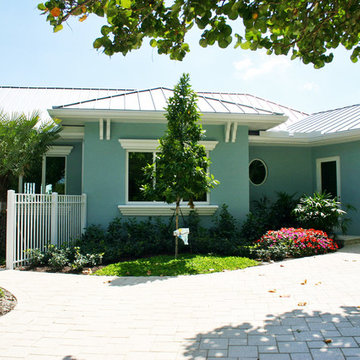
Inspiration pour une façade de maison bleue marine en stuc de taille moyenne et de plain-pied avec un toit à quatre pans et un toit en métal.
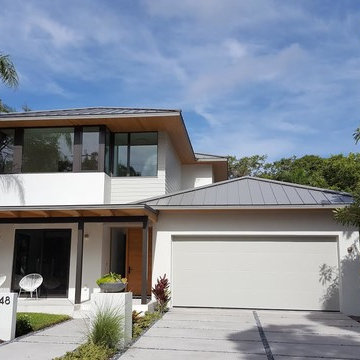
Réalisation d'une façade de maison blanche design en stuc de taille moyenne et à un étage avec un toit à quatre pans et un toit en métal.
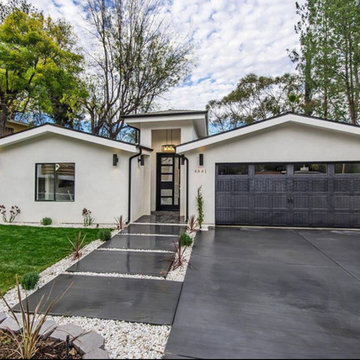
Cette image montre une façade de maison blanche minimaliste en stuc de taille moyenne et de plain-pied avec un toit à deux pans et un toit en shingle.
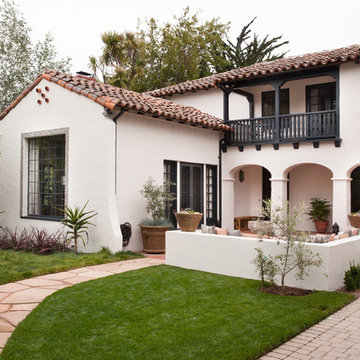
Julie Mikos Photography
Exemple d'une façade de maison blanche chic en stuc de taille moyenne et à un étage avec un toit en tuile.
Exemple d'une façade de maison blanche chic en stuc de taille moyenne et à un étage avec un toit en tuile.
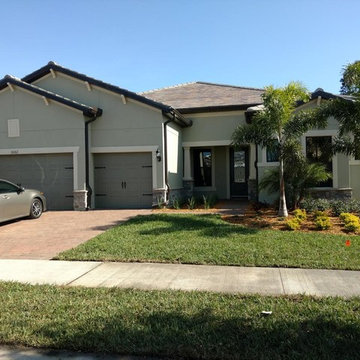
Exterior of New Construction Home in Sarasota, Florida.
Sand Hill Preserve.
Réalisation d'une façade de maison verte méditerranéenne en stuc de taille moyenne et de plain-pied avec un toit à quatre pans.
Réalisation d'une façade de maison verte méditerranéenne en stuc de taille moyenne et de plain-pied avec un toit à quatre pans.
Idées déco de façades de maisons en stuc de taille moyenne
7