Idées déco de façades de maisons en stuc de taille moyenne
Trier par :
Budget
Trier par:Populaires du jour
161 - 180 sur 15 361 photos
1 sur 3
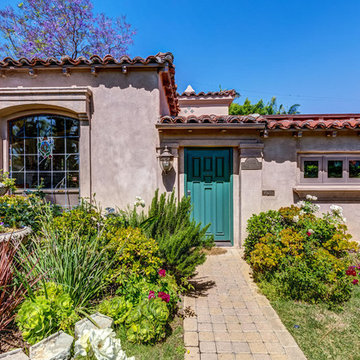
Design by Inchoate Architecture, LLC
Construction by DaVinci Builders
Photos by Brian Reitz, Creative Vision Studios
Photos by Inchoate
Exemple d'une façade de maison marron chic en stuc de taille moyenne et de plain-pied avec un toit à quatre pans et un toit en tuile.
Exemple d'une façade de maison marron chic en stuc de taille moyenne et de plain-pied avec un toit à quatre pans et un toit en tuile.
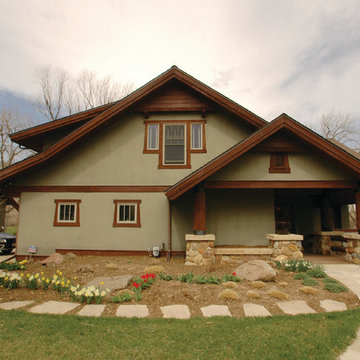
Cette image montre une façade de maison verte vintage en stuc de taille moyenne et de plain-pied avec un toit à deux pans et un toit en shingle.
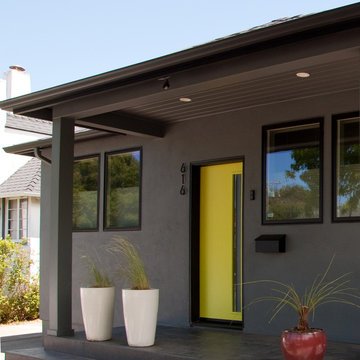
Inspiration pour une façade de maison grise minimaliste en stuc de taille moyenne et de plain-pied avec un toit à quatre pans et un toit en shingle.
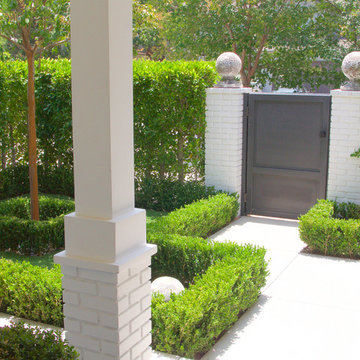
Aménagement d'une façade de maison blanche classique en stuc de taille moyenne et de plain-pied avec un toit à deux pans.
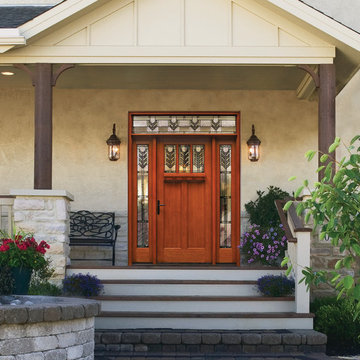
Exemple d'une façade de maison beige chic en stuc de taille moyenne et de plain-pied avec un toit à quatre pans et un toit en shingle.
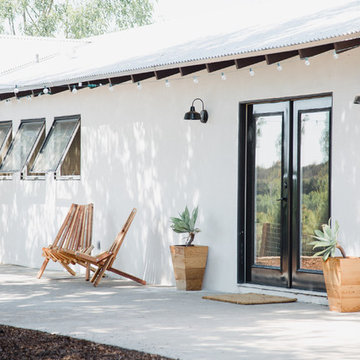
Exemple d'une façade de maison blanche sud-ouest américain en stuc de taille moyenne et de plain-pied.
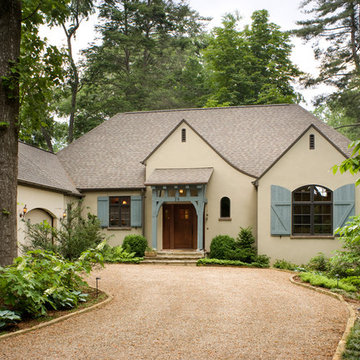
A wooded lot in a neighborhood of turn of the century Normandy style homes was developed with this small contextural retirement home. Soft grey blue timber and shutters on warm stucco create a charming addition to the neighborhood.
Photo by David Dietrich
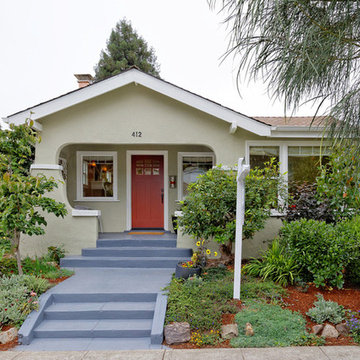
Réalisation d'une façade de maison beige tradition en stuc de taille moyenne et de plain-pied avec un toit à deux pans.
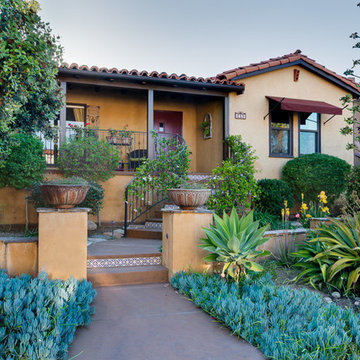
Ian Cummings Photography
Réalisation d'une façade de maison jaune tradition en stuc de taille moyenne et de plain-pied.
Réalisation d'une façade de maison jaune tradition en stuc de taille moyenne et de plain-pied.
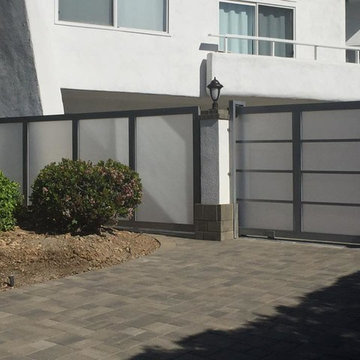
Idées déco pour une façade de maison blanche contemporaine en stuc de taille moyenne et à un étage.
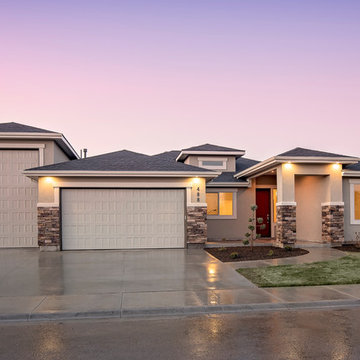
Idée de décoration pour une façade de maison grise tradition en stuc de taille moyenne et de plain-pied avec un toit à quatre pans.
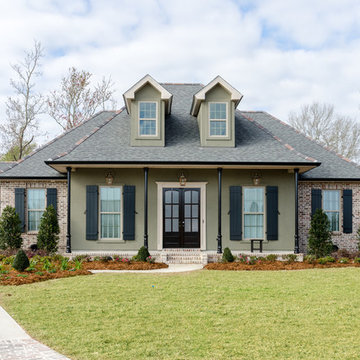
Home was built by Mallard Homes,LLC. Jefferson Door supplied the windows (Krestmark), exterior doors (Buffelen), Interior doors (Masonite), crown moldings and trim.
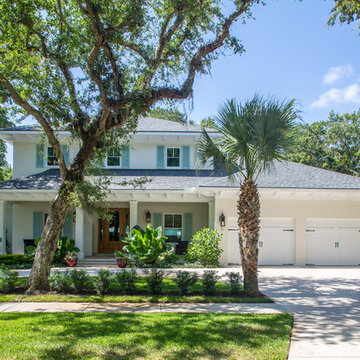
Cette image montre une façade de maison blanche marine en stuc à un étage et de taille moyenne avec un toit à quatre pans.
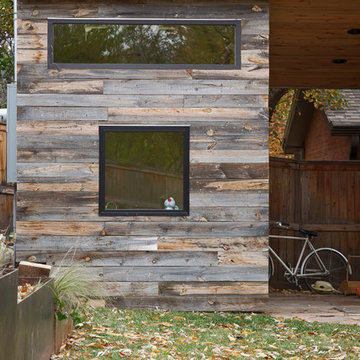
This Boulder, Colorado remodel by fuentesdesign demonstrates the possibility of renewal in American suburbs, and Passive House design principles. Once an inefficient single story 1,000 square-foot ranch house with a forced air furnace, has been transformed into a two-story, solar powered 2500 square-foot three bedroom home ready for the next generation.
The new design for the home is modern with a sustainable theme, incorporating a palette of natural materials including; reclaimed wood finishes, FSC-certified pine Zola windows and doors, and natural earth and lime plasters that soften the interior and crisp contemporary exterior with a flavor of the west. A Ninety-percent efficient energy recovery fresh air ventilation system provides constant filtered fresh air to every room. The existing interior brick was removed and replaced with insulation. The remaining heating and cooling loads are easily met with the highest degree of comfort via a mini-split heat pump, the peak heat load has been cut by a factor of 4, despite the house doubling in size. During the coldest part of the Colorado winter, a wood stove for ambiance and low carbon back up heat creates a special place in both the living and kitchen area, and upstairs loft.
This ultra energy efficient home relies on extremely high levels of insulation, air-tight detailing and construction, and the implementation of high performance, custom made European windows and doors by Zola Windows. Zola’s ThermoPlus Clad line, which boasts R-11 triple glazing and is thermally broken with a layer of patented German Purenit®, was selected for the project. These windows also provide a seamless indoor/outdoor connection, with 9′ wide folding doors from the dining area and a matching 9′ wide custom countertop folding window that opens the kitchen up to a grassy court where mature trees provide shade and extend the living space during the summer months.
With air-tight construction, this home meets the Passive House Retrofit (EnerPHit) air-tightness standard of
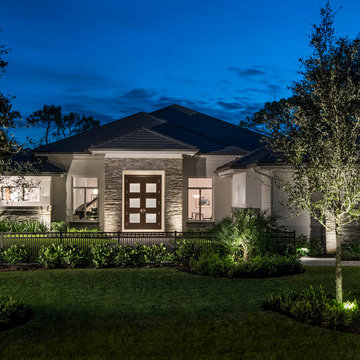
Amber Frederiksen Photography
Aménagement d'une façade de maison grise classique en stuc de taille moyenne et de plain-pied avec un toit à quatre pans.
Aménagement d'une façade de maison grise classique en stuc de taille moyenne et de plain-pied avec un toit à quatre pans.
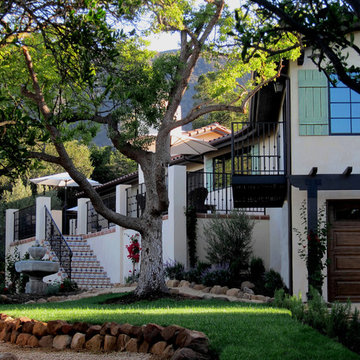
Design Consultant Jeff Doubét is the author of Creating Spanish Style Homes: Before & After – Techniques – Designs – Insights. The 240 page “Design Consultation in a Book” is now available. Please visit SantaBarbaraHomeDesigner.com for more info.
Jeff Doubét specializes in Santa Barbara style home and landscape designs. To learn more info about the variety of custom design services I offer, please visit SantaBarbaraHomeDesigner.com
Jeff Doubét is the Founder of Santa Barbara Home Design - a design studio based in Santa Barbara, California USA.
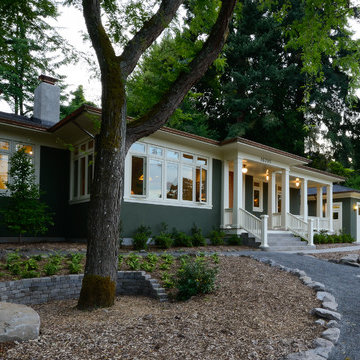
New 1-story house with detached garage with a front view of the Willamette River and a back garden courtyard tucked into the sloped bank of the river.
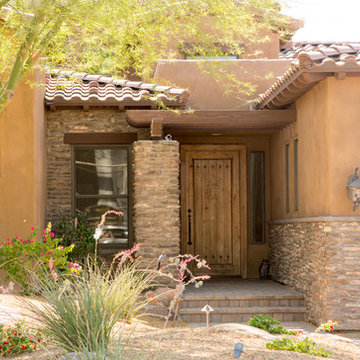
NVS Photography
Exemple d'une façade de maison marron chic en stuc de taille moyenne et de plain-pied.
Exemple d'une façade de maison marron chic en stuc de taille moyenne et de plain-pied.
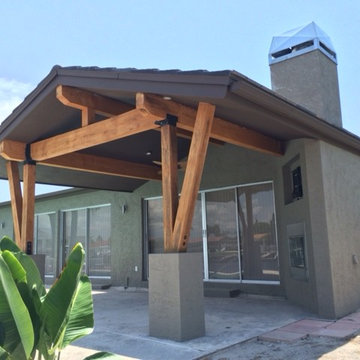
Cette image montre une façade de maison verte chalet en stuc de taille moyenne et de plain-pied avec un toit à deux pans.
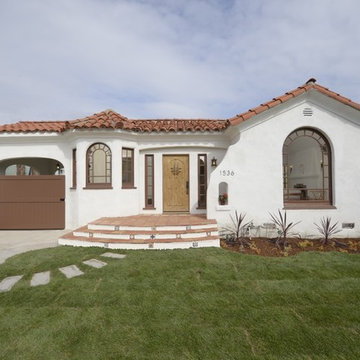
A traditional 1930 Spanish bungalow, re-imagined and respectfully updated by ArtCraft Homes to create a 3 bedroom, 2 bath home of over 1,300sf plus 400sf of bonus space in a finished detached 2-car garage. Authentic vintage tiles from Claycraft Potteries adorn the all-original Spanish-style fireplace. Remodel by Tim Braseth of ArtCraft Homes, Los Angeles. Photos by Larry Underhill.
Idées déco de façades de maisons en stuc de taille moyenne
9