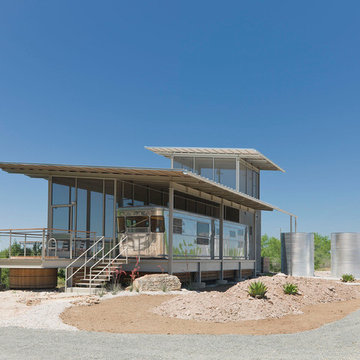Idées déco de façades de maisons en verre et adobe
Trier par :
Budget
Trier par:Populaires du jour
101 - 120 sur 3 228 photos
1 sur 3

Beautifully balanced and serene desert landscaped modern build with standing seam metal roofing and seamless solar panel array. The simplistic and stylish property boasts huge energy savings with the high production solar array.
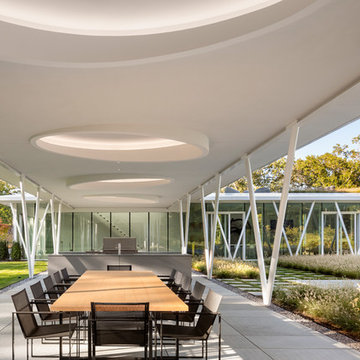
The roof of this outdoor dining room is supported by slender V-shaped columns that mimic the form of the surrounding trees. Bluestone pavers and a bluestone kitchen island meld into the natural landscape. A custom designed dining table is made from cypress and surrounded by chairs designed by.......
Photographer - Peter Aaron
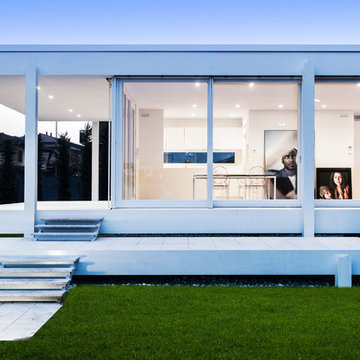
Foto by Maurizio Marcato
Idées déco pour une façade de petite villa blanche contemporaine en verre de plain-pied avec un toit plat.
Idées déco pour une façade de petite villa blanche contemporaine en verre de plain-pied avec un toit plat.
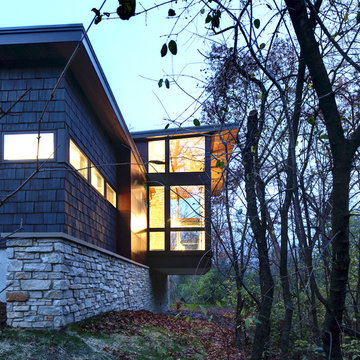
Tricia Shay Photography
Inspiration pour une façade de maison noire minimaliste en verre avec un toit plat.
Inspiration pour une façade de maison noire minimaliste en verre avec un toit plat.
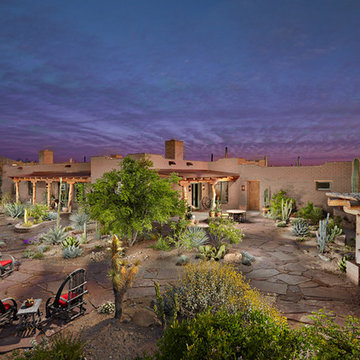
Réalisation d'une grande façade de maison beige sud-ouest américain en adobe de plain-pied avec un toit plat.
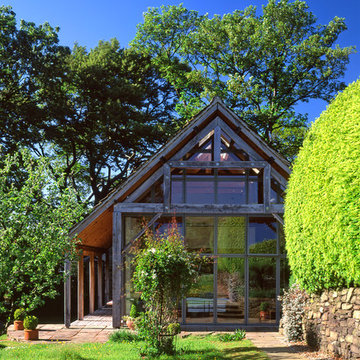
Exemple d'une façade de maison nature en verre de plain-pied avec un toit à deux pans.
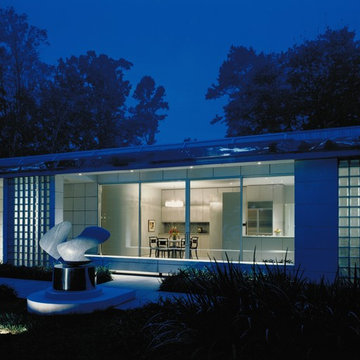
NATIONAL ASID Interior Design Award - Residential - 1991 -
Daybreak exterior view into Breakfast room and Kitchen.
Jonathan Hillyer
Cette image montre une façade de maison minimaliste en verre de plain-pied.
Cette image montre une façade de maison minimaliste en verre de plain-pied.
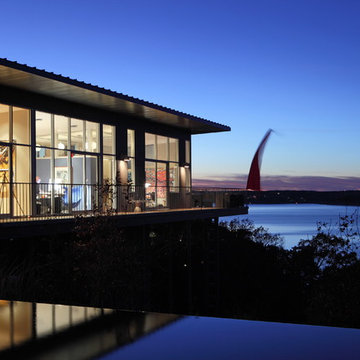
© Jacob Termansen Photography
Exemple d'une façade de maison tendance en verre de plain-pied.
Exemple d'une façade de maison tendance en verre de plain-pied.
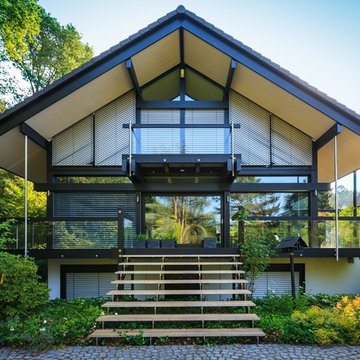
Aménagement d'une façade de maison noire contemporaine en verre à un étage avec un toit à deux pans et un toit en shingle.
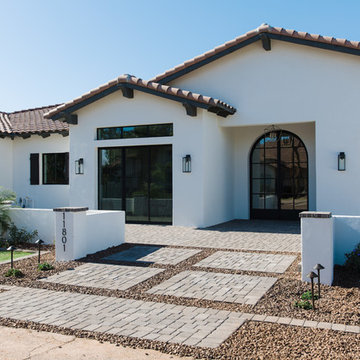
Idée de décoration pour une grande façade de maison blanche méditerranéenne en adobe de plain-pied avec un toit à deux pans et un toit en tuile.
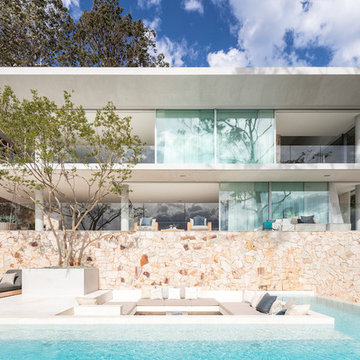
Architect: Koichi Takada Architects
Developer & Landscaper: J Group Projects
Photographer: Tom Ferguson
Exemple d'une façade de maison blanche moderne en verre à un étage avec un toit plat.
Exemple d'une façade de maison blanche moderne en verre à un étage avec un toit plat.
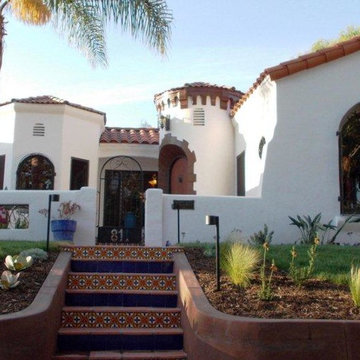
Idée de décoration pour une façade de maison blanche méditerranéenne en adobe de taille moyenne et de plain-pied avec un toit à deux pans.
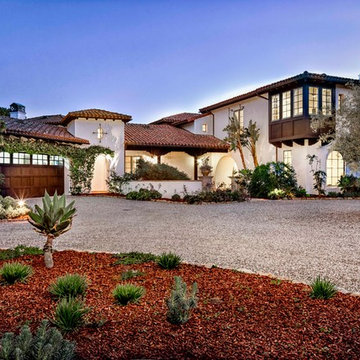
Montectio Spanish Estate Interior and Exterior. Offered by The Grubb Campbell Group, Village Properties.
Idées déco pour une grande façade de maison blanche méditerranéenne en adobe à un étage avec un toit à quatre pans.
Idées déco pour une grande façade de maison blanche méditerranéenne en adobe à un étage avec un toit à quatre pans.
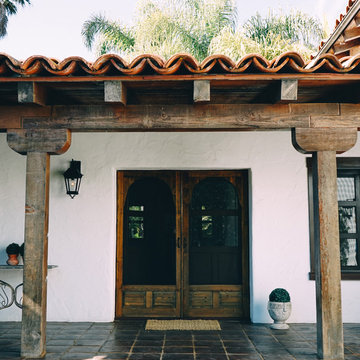
Kim Reierson
Réalisation d'une grande façade de maison blanche méditerranéenne en adobe avec un toit à deux pans.
Réalisation d'une grande façade de maison blanche méditerranéenne en adobe avec un toit à deux pans.
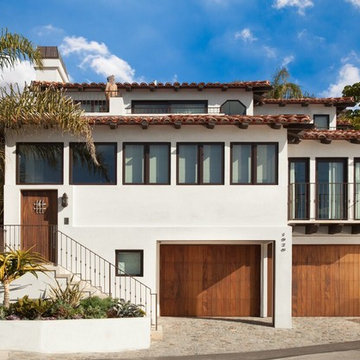
Jon Encarnacion Photography
Cette photo montre une grande façade de maison blanche méditerranéenne en adobe à deux étages et plus avec un toit à deux pans et un toit en tuile.
Cette photo montre une grande façade de maison blanche méditerranéenne en adobe à deux étages et plus avec un toit à deux pans et un toit en tuile.
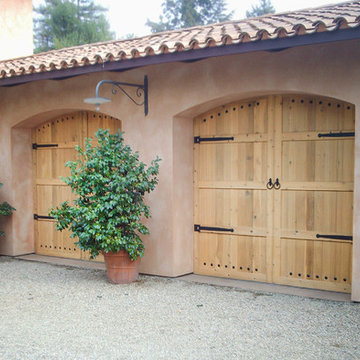
Justus Angan
Idées déco pour une façade de maison multicolore méditerranéenne en adobe de taille moyenne et à un étage avec un toit à quatre pans.
Idées déco pour une façade de maison multicolore méditerranéenne en adobe de taille moyenne et à un étage avec un toit à quatre pans.
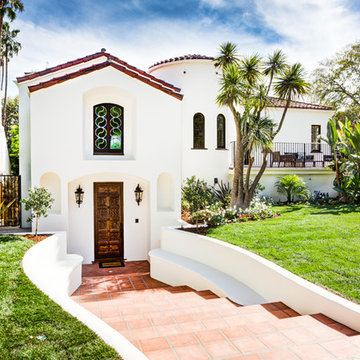
Staged by interior illusions
Réalisation d'une grande façade de maison blanche méditerranéenne en adobe à un étage avec un toit à quatre pans.
Réalisation d'une grande façade de maison blanche méditerranéenne en adobe à un étage avec un toit à quatre pans.
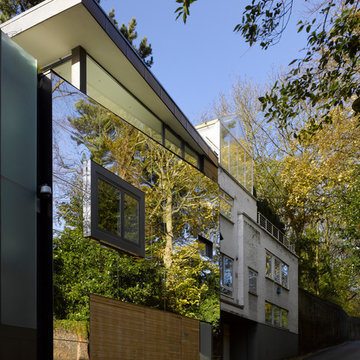
Photographer: Will Pryce
Eidolon House is the Winner of the Sunday Times British Homes Awards 2014 for Best One-off House.
It is believed to be the first mirror-clad house in London.
Although located adjacent to the historic Highgate Cemetery and in a Conservation Area, Swains Lane has a tradition of innovative contemporary architecture. No. 85 (next door) by Eldridge Smerin Architects won a RIBA award in 2009 and John Winter’s 1969 Corten steel clad house at No. 81 is one of the few Modern houses to be Grade II* listed.
Eidolon House builds on the tradition of glass and steel Modernist housing started by Winter. Here in contrast to Winter’s use of rusted Corten steel, the renovated house is clad in mirror polished stainless steel reflecting the trees opposite – highlighting the changing of the seasons. Inside the house further celebrates its fantastic setting with large windows and an open-plan top floor overlooking the overgrown cemetery beyond.
The project name refers to the reflective cladding and cemetery context – Eidolon means phantom, apparition, double image and idealised.
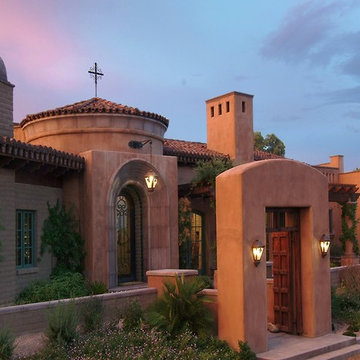
A Michael Gomez w/ 'Weststarr Custom Homes' design/build project located in the Catalina Foothills above Tucson, Arizona. Spanish Colonial style. Exterior construction of masonry, adobe, wood frame w/adobe stucco and cinched clay tile roofing. Precast tuscan columns, entry door surround, and rotunda cap. A 'TEP Energy Efficient Guarantee' Home. Tim Fuller Photography.
Idées déco de façades de maisons en verre et adobe
6
