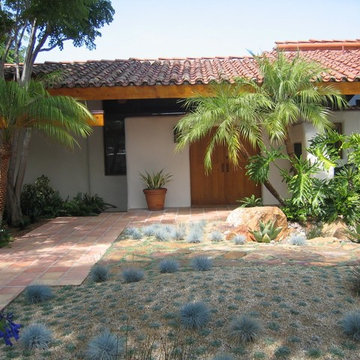Idées déco de façades de maisons en verre et adobe
Trier par :
Budget
Trier par:Populaires du jour
121 - 140 sur 3 228 photos
1 sur 3
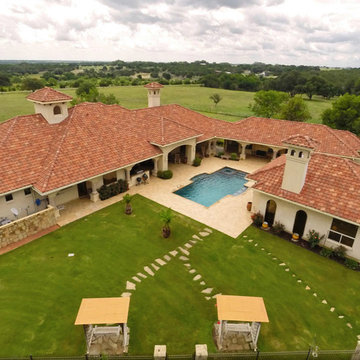
Mediterranean - Hacienda - Ranch
Courtyard with Outdoor Kitchen / Outdoor Living / Outdoor Dining with Cantera Columns Archade
Aménagement d'une très grande façade de maison beige méditerranéenne en adobe de plain-pied avec un toit à quatre pans.
Aménagement d'une très grande façade de maison beige méditerranéenne en adobe de plain-pied avec un toit à quatre pans.
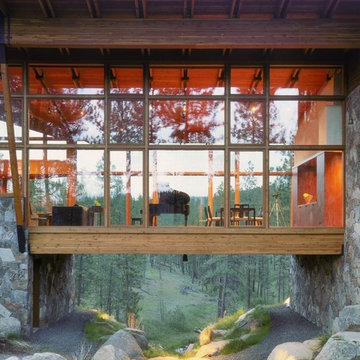
Paul Warchol Photography -
Idées déco pour une façade de maison contemporaine en verre.
Idées déco pour une façade de maison contemporaine en verre.
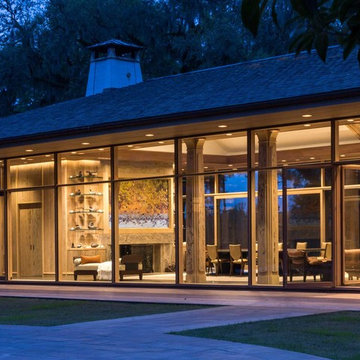
Photo: Durston Saylor
Idée de décoration pour une très grande façade de maison chalet en verre à un étage avec un toit à quatre pans et un toit en tuile.
Idée de décoration pour une très grande façade de maison chalet en verre à un étage avec un toit à quatre pans et un toit en tuile.
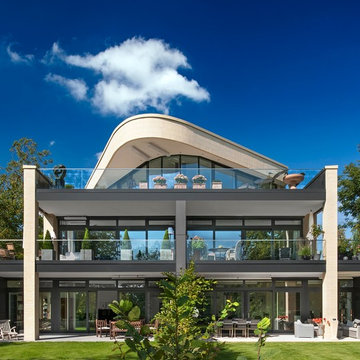
Idées déco pour une grande façade de maison beige contemporaine en verre à deux étages et plus avec un toit plat.
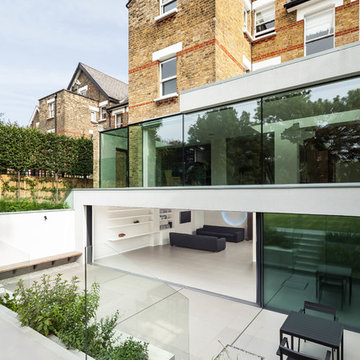
Photo by Simon Maxwell
Idée de décoration pour une grande façade de maison blanche design en verre à deux étages et plus avec un toit plat.
Idée de décoration pour une grande façade de maison blanche design en verre à deux étages et plus avec un toit plat.
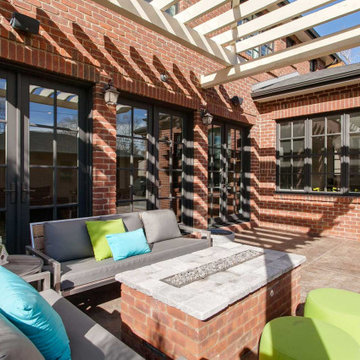
This client wanted to have their kitchen as their centerpiece for their house. As such, I designed this kitchen to have a dark walnut natural wood finish with timeless white kitchen island combined with metal appliances.
The entire home boasts an open, minimalistic, elegant, classy, and functional design, with the living room showcasing a unique vein cut silver travertine stone showcased on the fireplace. Warm colors were used throughout in order to make the home inviting in a family-friendly setting.
---
Project designed by Montecito interior designer Margarita Bravo. She serves Montecito as well as surrounding areas such as Hope Ranch, Summerland, Santa Barbara, Isla Vista, Mission Canyon, Carpinteria, Goleta, Ojai, Los Olivos, and Solvang.
For more about MARGARITA BRAVO, visit here: https://www.margaritabravo.com/
To learn more about this project, visit here: https://www.margaritabravo.com/portfolio/observatory-park/
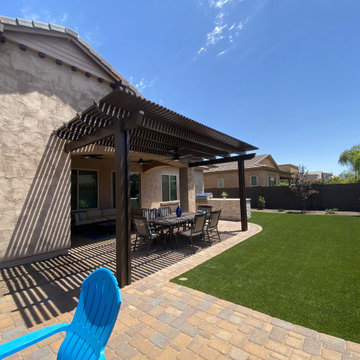
Here is a side view of the same Alumawood pergola. This picture gives you a better idea of the pavers' crisp, clean lines and how the artificial turf hugs the pavers' edge, which provides the yard with some beautiful curves. You can clearly see how much shade the pergola offers while the rest of the yard bathes in sunshine.
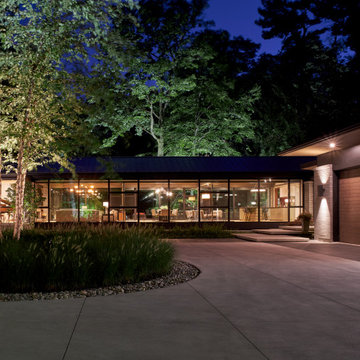
Cette image montre une façade de maison multicolore design en verre de taille moyenne et de plain-pied avec un toit à deux pans et un toit en métal.
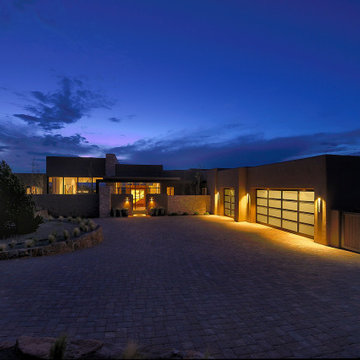
Idées déco pour une grande façade de maison marron sud-ouest américain en adobe de plain-pied avec un toit plat.
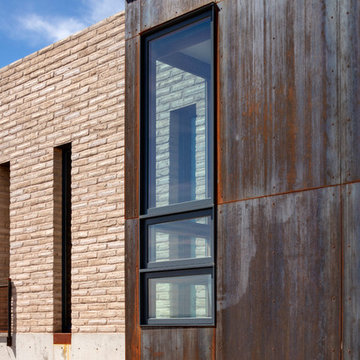
The home is organized as 3 adobe boxes that contain the private areas of the home such as the master suite, den and laundry and a guest house. A main roof connects the masses and houses the public and social program of the residence: the kitchen, living room and dining area. Tall narrow openings were used to minimize solar heat gain into the house. Horizontal and vertical steel panels act as sun shades to further minimize the suns impact on the house.
Steven Meckler Photographer
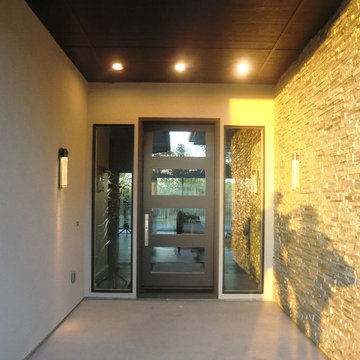
Idée de décoration pour une façade de maison beige design en adobe de taille moyenne et de plain-pied avec un toit à deux pans et un toit en shingle.
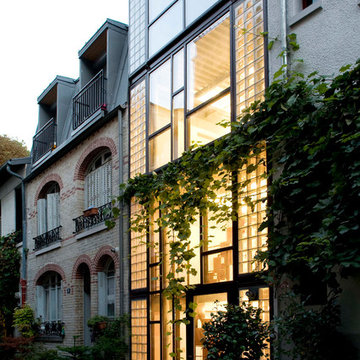
Idées déco pour une façade de maison de ville grise contemporaine en verre à deux étages et plus avec un toit plat.
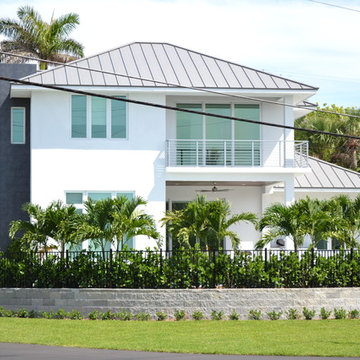
Réalisation d'une grande façade de maison blanche minimaliste en adobe à un étage avec un toit de Gambrel et un toit en métal.
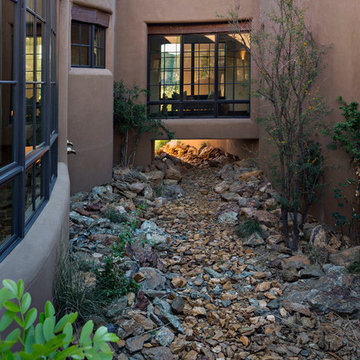
Southwestern style exterior bridge.
Architect: Urban Design Associates
Builder: R-Net Custom Homes
Interiors: Billie Springer
Photography: Thompson Photographic
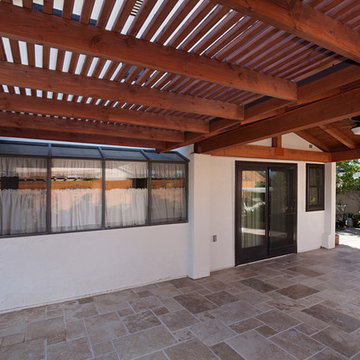
This Oceanside porch was extended by installing this large patio cover. The entrance to the backyard starts with a gable roof patio cover with tile, as you walk further into the backyard leads to an attached partial shade pergola. Photos by Preview First.
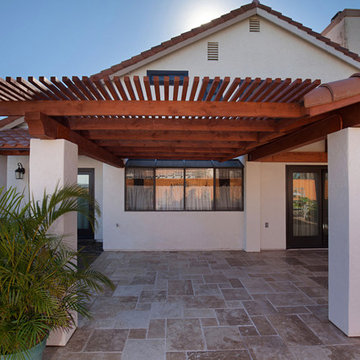
This attached patio cover was installed in this Oceanside home by Classic Home Improvements. The attached pergola is partially shaded while surrounded by another two fully shaded gable roof patio covers. Photos by Preview First.
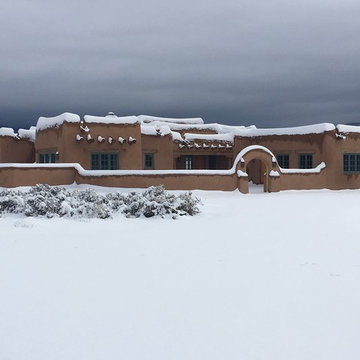
Aménagement d'une grande façade de maison marron sud-ouest américain en adobe de plain-pied avec un toit plat.
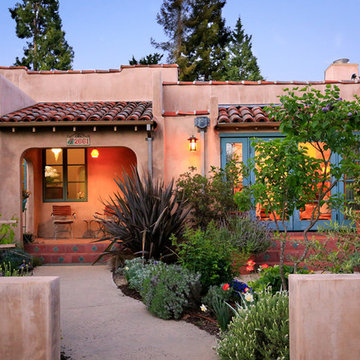
Exemple d'une petite façade de maison sud-ouest américain en adobe de plain-pied.
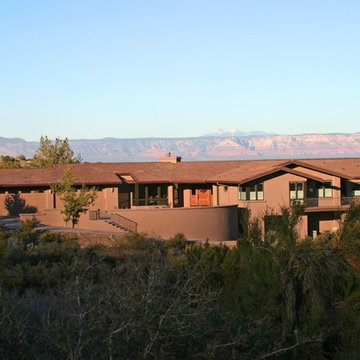
Idées déco pour une très grande façade de maison marron contemporaine en adobe à un étage avec un toit à deux pans.
Idées déco de façades de maisons en verre et adobe
7
