Idées déco de façades de maisons grises à deux étages et plus
Trier par :
Budget
Trier par:Populaires du jour
41 - 60 sur 11 180 photos
1 sur 3
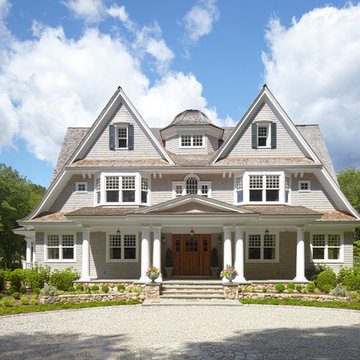
Laura Moss
Cette image montre une grande façade de maison grise victorienne en bois à deux étages et plus avec un toit à deux pans et un toit en shingle.
Cette image montre une grande façade de maison grise victorienne en bois à deux étages et plus avec un toit à deux pans et un toit en shingle.

2012 KuDa Photography
Réalisation d'une grande façade de maison métallique et grise design à deux étages et plus avec un toit en appentis.
Réalisation d'une grande façade de maison métallique et grise design à deux étages et plus avec un toit en appentis.
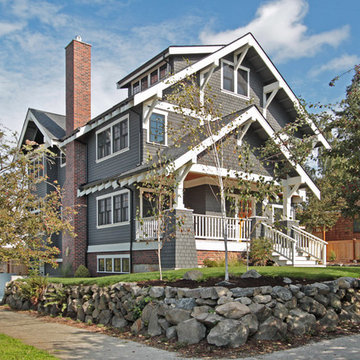
This Greenlake area home is the result of an extensive collaboration with the owners to recapture the architectural character of the 1920’s and 30’s era craftsman homes built in the neighborhood. Deep overhangs, notched rafter tails, and timber brackets are among the architectural elements that communicate this goal.
Given its modest 2800 sf size, the home sits comfortably on its corner lot and leaves enough room for an ample back patio and yard. An open floor plan on the main level and a centrally located stair maximize space efficiency, something that is key for a construction budget that values intimate detailing and character over size.
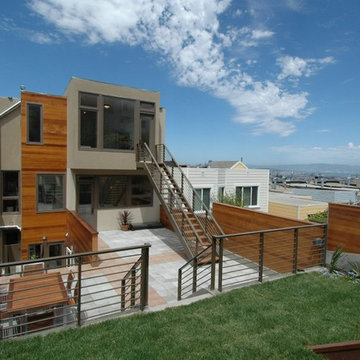
Mid-Century Modernism inspired our design for this new house in Noe Valley. The exterior is distinguished by cubic massing, well proportioned forms and use of contrasting but harmonious natural materials. These include clear cedar, stone, aluminum, colored stucco, glass railings, slate and painted wood. At the rear yard, stepped terraces provide scenic views of downtown and the Bay Bridge. Large sunken courts allow generous natural light to reach the below grade guest bedroom and office behind the first floor garage. The upper floors bedrooms and baths are flooded with natural light from carefully arranged windows that open the house to panoramic views. A mostly open plan with 10 foot ceilings and an open stairwell combine with metal railings, dropped ceilings, fin walls, a stone fireplace, stone counters and teak floors to create a unified interior.
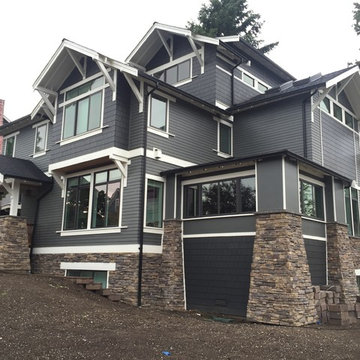
Cette photo montre une grande façade de maison grise craftsman à deux étages et plus avec un revêtement en vinyle et un toit à deux pans.
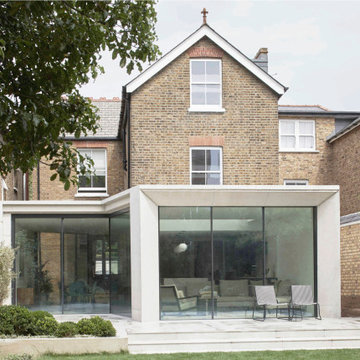
A new extension to the ground floor of this substantial semi-detached house in Ealing
Aménagement d'une très grande façade de maison grise moderne en béton à deux étages et plus avec un toit plat.
Aménagement d'une très grande façade de maison grise moderne en béton à deux étages et plus avec un toit plat.
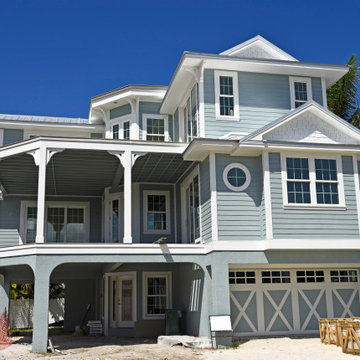
Nestled along the pristine shoreline, our Houzz project showcases the transformation of a large coastal house that is currently under construction into a breathtaking haven of elegance. The project invites you to journey with us through the captivating exterior view, where we've meticulously crafted every detail to create a coastal oasis like no other.
As you approach the heart of this house, you're greeted by a magnificent main door that exudes warmth and sophistication. The design seamlessly integrates glass doors and glass windows that offer a seamless connection to the breathtaking surroundings, allowing natural light to flood the interiors and providing unparalleled views of the coastal beauty.
The exterior of the house is adorned with carefully selected materials, with tile crates creating a stunning visual contrast against the subtle grey walls. The exterior is punctuated by an elevated roof that not only adds architectural flair but also provides an opportunity to enjoy panoramic vistas from a charming vantage point.
To enhance the coastal ambiance, we've incorporated an array of vibrant outdoor plants that harmonize with the environment, turning the house into a true beachfront paradise. Each element of this project has been carefully chosen to celebrate the coastal charm while maintaining the grandeur expected of a large coastal house.
With our expertise and creative vision, we are redefining the coastal living experience, offering an awe-inspiring harmony between nature and architecture, with a dash of luxury. This is not just a house; it's an exquisite coastal masterpiece in the making.
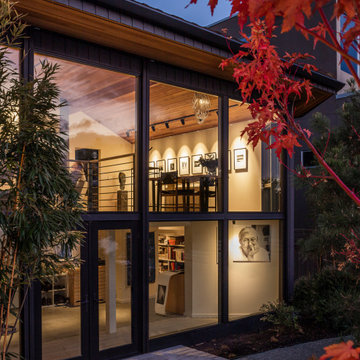
Exterior view of Living Room and Studio. Photo credit: John Granen
Idée de décoration pour une façade de maison grise design en bois à deux étages et plus.
Idée de décoration pour une façade de maison grise design en bois à deux étages et plus.
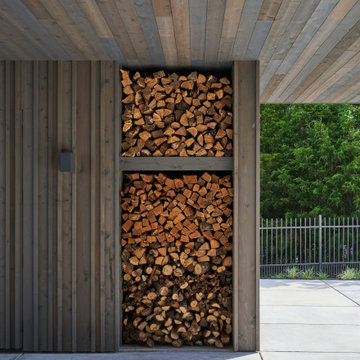
Réalisation d'une façade de maison grise minimaliste en planches et couvre-joints de taille moyenne et à deux étages et plus avec un toit plat.

Réalisation d'une grande façade de maison grise design en bois et bardeaux à deux étages et plus avec un toit à quatre pans, un toit en shingle et un toit noir.
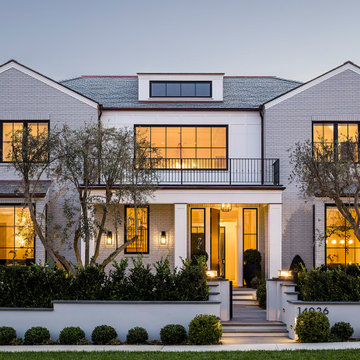
Idées déco pour une grande façade de maison grise classique en brique à deux étages et plus avec un toit en tuile.
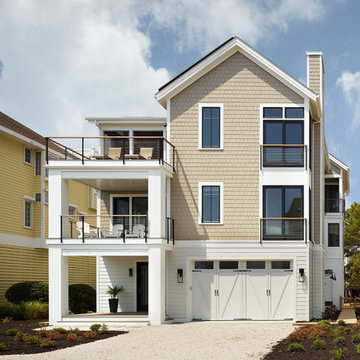
Idée de décoration pour une façade de maison grise marine en panneau de béton fibré de taille moyenne et à deux étages et plus avec un toit à deux pans et un toit en shingle.
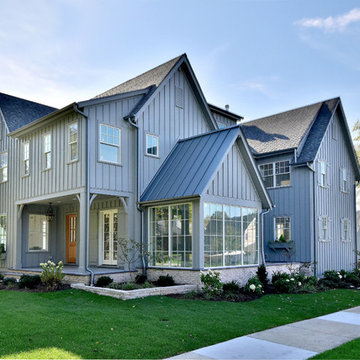
Luke Cebulak
Idée de décoration pour une grande façade de maison grise champêtre en bois à deux étages et plus avec un toit mixte.
Idée de décoration pour une grande façade de maison grise champêtre en bois à deux étages et plus avec un toit mixte.
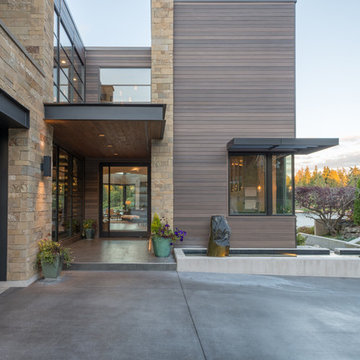
View to entry. Photography by Lucas Henning.
Aménagement d'une grande façade de maison grise contemporaine à deux étages et plus avec un revêtement mixte, un toit en appentis et un toit en métal.
Aménagement d'une grande façade de maison grise contemporaine à deux étages et plus avec un revêtement mixte, un toit en appentis et un toit en métal.
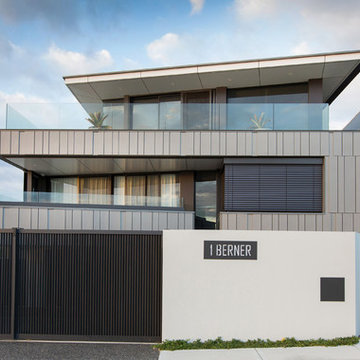
Edge Commercial Photography
Idée de décoration pour une grande façade de maison métallique et grise design à deux étages et plus avec un toit en appentis.
Idée de décoration pour une grande façade de maison métallique et grise design à deux étages et plus avec un toit en appentis.
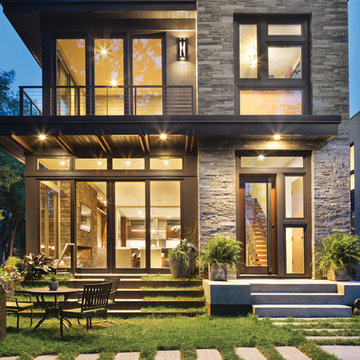
Fully integrated into its elevated home site, this modern residence offers a unique combination of privacy from adjacent homes. The home’s graceful contemporary exterior features natural stone, corten steel, wood and glass — all in perfect alignment with the site. The design goal was to take full advantage of the views of Lake Calhoun that sits within the city of Minneapolis by providing homeowners with expansive walls of Integrity Wood-Ultrex® windows. With a small footprint and open design, stunning views are present in every room, making the stylish windows a huge focal point of the home.
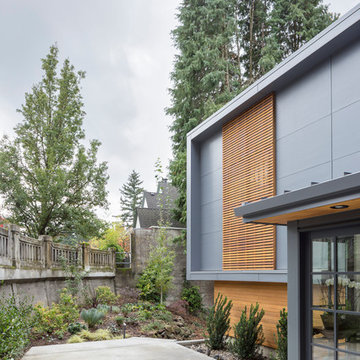
Joshua Jay Elliott
Exemple d'une façade de maison grise moderne à deux étages et plus avec un revêtement mixte et un toit plat.
Exemple d'une façade de maison grise moderne à deux étages et plus avec un revêtement mixte et un toit plat.
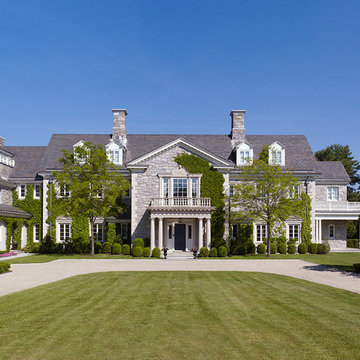
Réalisation d'une grande façade de maison grise tradition en pierre à deux étages et plus avec un toit à deux pans et un toit en shingle.
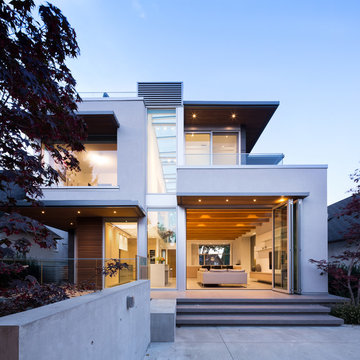
Ema Peter Photography
Inspiration pour une façade de maison grise design de taille moyenne et à deux étages et plus avec un revêtement mixte et un toit plat.
Inspiration pour une façade de maison grise design de taille moyenne et à deux étages et plus avec un revêtement mixte et un toit plat.
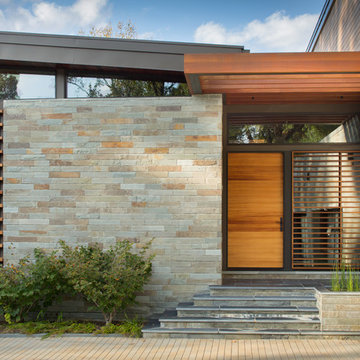
Photo by David Burroughs
Aménagement d'une grande façade de maison grise moderne en pierre à deux étages et plus avec un toit plat.
Aménagement d'une grande façade de maison grise moderne en pierre à deux étages et plus avec un toit plat.
Idées déco de façades de maisons grises à deux étages et plus
3