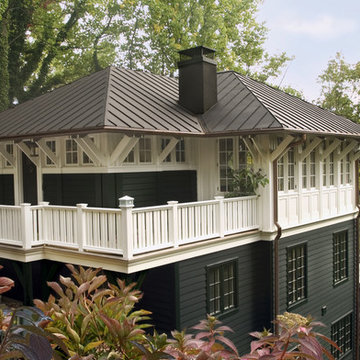Idées déco de façades de maisons grises à deux étages et plus
Trier par :
Budget
Trier par:Populaires du jour
161 - 180 sur 11 180 photos
1 sur 3
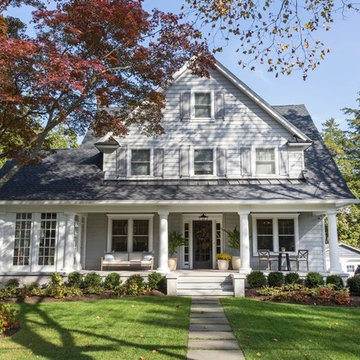
Shop the Look, See the Photo Tour here: https://www.studio-mcgee.com/studioblog/2016/12/2/c68g4qklomkwwjdx0510lb48vkbrcv?rq=Haddonfield
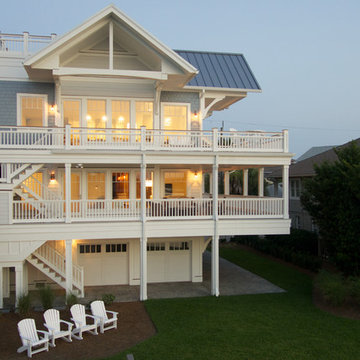
Idées déco pour une grande façade de maison grise bord de mer en bois à deux étages et plus avec un toit à deux pans.
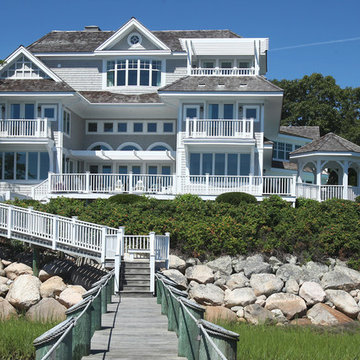
Idée de décoration pour une grande façade de maison grise marine en bois à deux étages et plus avec un toit à quatre pans.
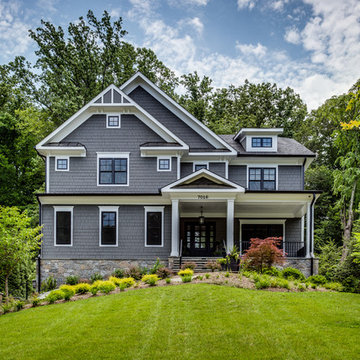
Cette image montre une grande façade de maison grise craftsman en panneau de béton fibré à deux étages et plus.
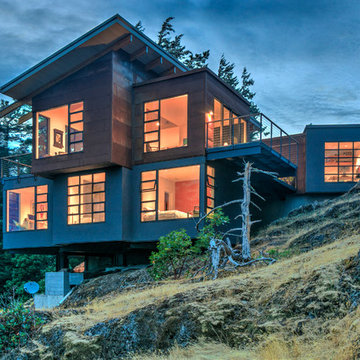
Cette photo montre une façade de maison grise tendance de taille moyenne et à deux étages et plus avec un toit plat et un revêtement mixte.
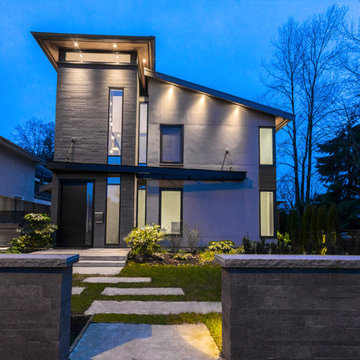
Cette image montre une façade de maison grise minimaliste de taille moyenne et à deux étages et plus avec un revêtement mixte et un toit en appentis.
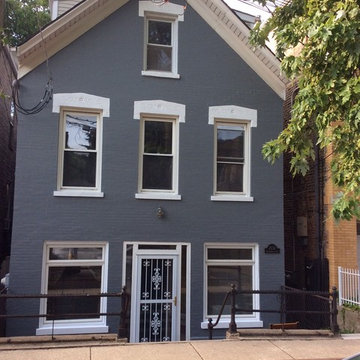
Inspiration pour une façade de maison grise traditionnelle en brique à deux étages et plus avec un toit à deux pans.
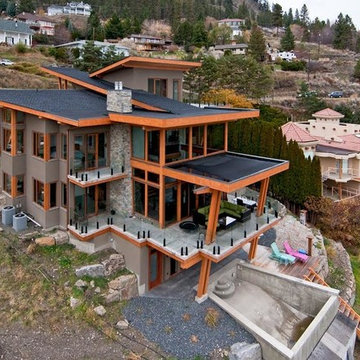
Exemple d'une grande façade de maison grise tendance à deux étages et plus avec un revêtement mixte et un toit plat.
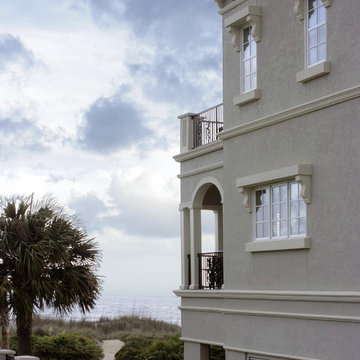
SGA Architecture
Cette image montre une grande façade de maison grise méditerranéenne en stuc à deux étages et plus avec un toit à deux pans.
Cette image montre une grande façade de maison grise méditerranéenne en stuc à deux étages et plus avec un toit à deux pans.
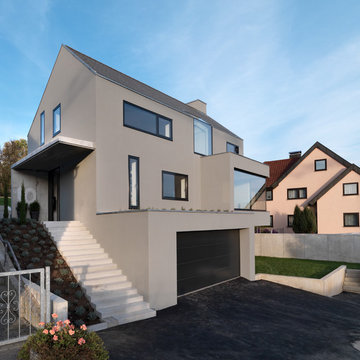
FOTOGRAFIE
Bruno Helbling
Quellenstraße 31
8005 Zürich Switzerland
T +41 44 271 05 21
F +41 44 271 05 31 hello@Helblingfotografie.ch
Aménagement d'un grand escalier extérieur contemporain avec un toit à deux pans.
Aménagement d'un grand escalier extérieur contemporain avec un toit à deux pans.
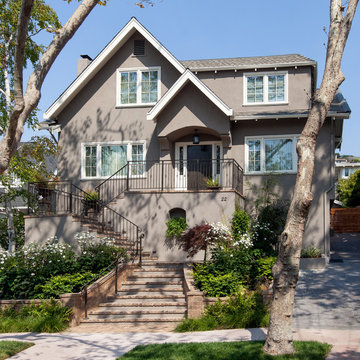
Exemple d'une grande façade de maison grise chic en stuc à deux étages et plus avec un toit à deux pans.
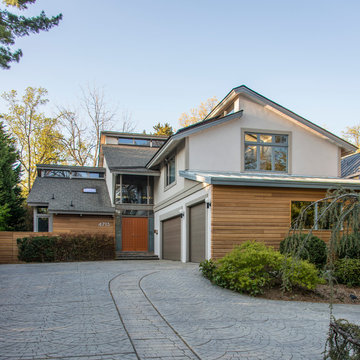
Michael K. Wilkinson
Inspiration pour une façade de maison grise bohème en stuc à deux étages et plus.
Inspiration pour une façade de maison grise bohème en stuc à deux étages et plus.
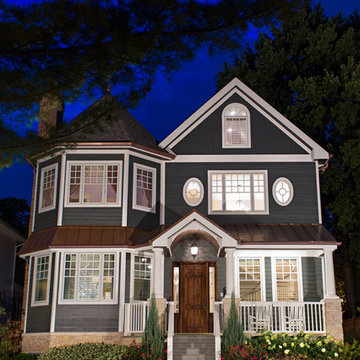
Exterior of a custom built traditional style luxury home at night with gray cedar shake / plank wood siding, copper metal roof accents, copper gutters, heavy white trim and columns, walnut stained wooden front entry door, stone masonry slate tiled front patio. A nice modern and tasteful blend of cape cod, traditional, nantucket, colonial and arts & crafts style elements with night lighting, flowers, bushes, shrubs, pine trees and misc landscaping. A typical luxury custom built house you'd likely find in neighborhoods like Naperville, Hinsdale, Wheaton, Westmont, Burr Ridge, Lombard, Glen Ellyn, Downers Grove and such. Contact Miller + Miller if you're looking for real estate agents who specialize in luxury properties. Ryan & Sarah Miller are licensed real estate brokers & Realtors who take great pride in working with Naperville luxury custom home builders.
Custom Home Builder and General Contractor for this Home:
Leinster Construction, Inc., Chicago, IL
www.leinsterconstruction.com
Miller + Miller Architectural Photography
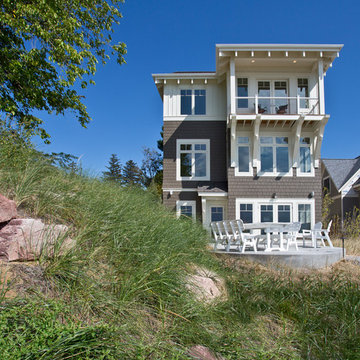
Lakefront living is not often luxurious and conscious of size. The “Emmett” design achieves both of these goals in style. Despite being ideal for a narrow waterfront lot, this home leaves nothing wanting, offering homeowners three full floors of modern living. Dining, kitchen, and living areas flank the outdoor patio space, while three bedrooms plus a master suite are located on the upper level. The lower level provides additional gathering space and a bunk room, as well as a “beach bath” with walkout access to the lake.
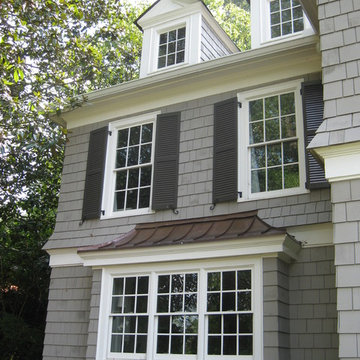
Idée de décoration pour une grande façade de maison grise tradition en bois à deux étages et plus.
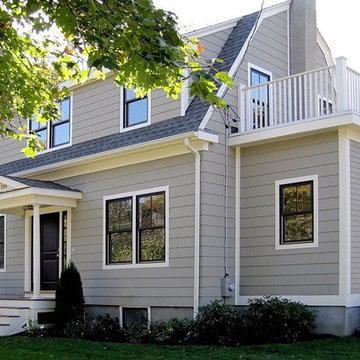
renovation and addition / builder - EODC, LLC.
Réalisation d'une façade de maison grise tradition en bois de taille moyenne et à deux étages et plus avec un toit de Gambrel et un toit en shingle.
Réalisation d'une façade de maison grise tradition en bois de taille moyenne et à deux étages et plus avec un toit de Gambrel et un toit en shingle.
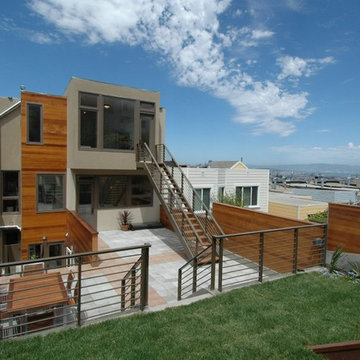
Mid-Century Modernism inspired our design for this new house in Noe Valley. The exterior is distinguished by cubic massing, well proportioned forms and use of contrasting but harmonious natural materials. These include clear cedar, stone, aluminum, colored stucco, glass railings, slate and painted wood. At the rear yard, stepped terraces provide scenic views of downtown and the Bay Bridge. Large sunken courts allow generous natural light to reach the below grade guest bedroom and office behind the first floor garage. The upper floors bedrooms and baths are flooded with natural light from carefully arranged windows that open the house to panoramic views. A mostly open plan with 10 foot ceilings and an open stairwell combine with metal railings, dropped ceilings, fin walls, a stone fireplace, stone counters and teak floors to create a unified interior.

Front exterior at dusk
Réalisation d'une façade de maison grise tradition en panneau de béton fibré et bardage à clin de taille moyenne et à deux étages et plus avec un toit à deux pans, un toit en shingle et un toit noir.
Réalisation d'une façade de maison grise tradition en panneau de béton fibré et bardage à clin de taille moyenne et à deux étages et plus avec un toit à deux pans, un toit en shingle et un toit noir.
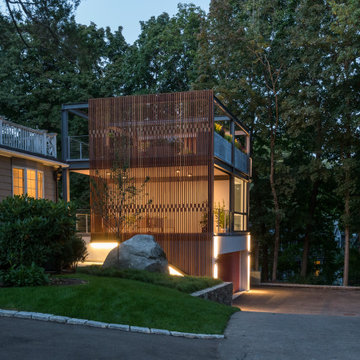
Set in the garden beside a traditional Dutch Colonial home in Wellesley, Flavin conceived this boldly modern retreat, built of steel, wood and concrete. The building is designed to engage the client’s passions for gardening, entertaining and restoring vintage Vespa scooters. The Vespa repair shop and garage are on the first floor. The second floor houses a home office and veranda. On top is a roof deck with space for lounging and outdoor dining, surrounded by a vegetable garden in raised planters. The structural steel frame of the building is left exposed; and the side facing the public side is draped with a mahogany screen that creates privacy in the building and diffuses the dappled light filtered through the trees. Photo by: Peter Vanderwarker Photography
Idées déco de façades de maisons grises à deux étages et plus
9
