Idées déco de façades de maisons grises à deux étages et plus
Trier par :
Budget
Trier par:Populaires du jour
141 - 160 sur 11 180 photos
1 sur 3
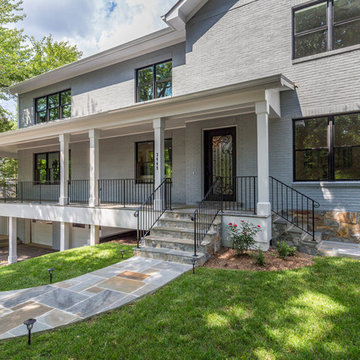
Réalisation d'une grande façade de maison grise tradition en brique à deux étages et plus.
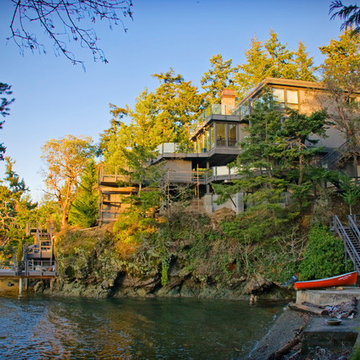
Réalisation d'une façade de maison grise chalet de taille moyenne et à deux étages et plus avec un revêtement en vinyle et un toit plat.
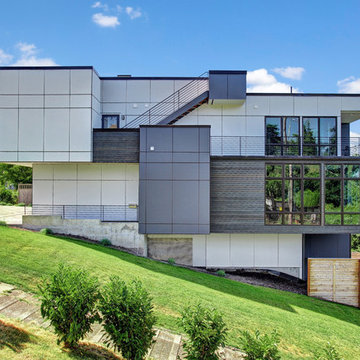
Cette image montre une façade de maison grise design à deux étages et plus avec un toit plat.
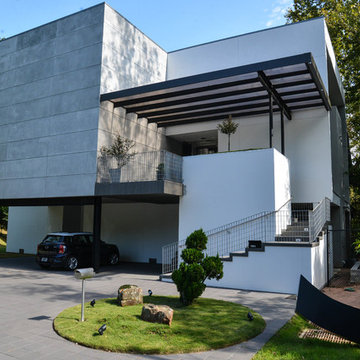
Exemple d'une grande façade de maison grise tendance en béton à deux étages et plus avec un toit plat.
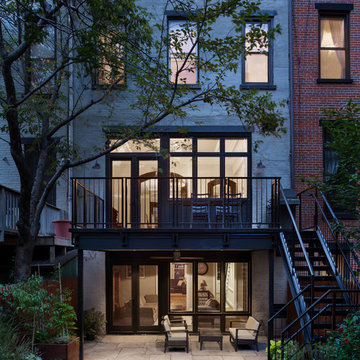
Devon Banks - Photographer
Idée de décoration pour une façade de maison grise tradition à deux étages et plus avec un toit plat.
Idée de décoration pour une façade de maison grise tradition à deux étages et plus avec un toit plat.
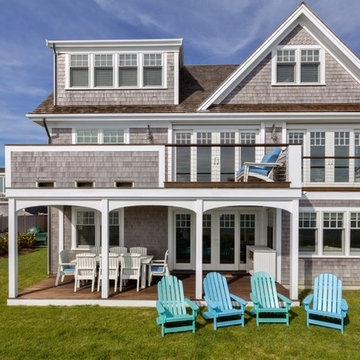
Designed by Wild Water Designs
Photography by Elyssa Cohen
Aménagement d'une grande façade de maison grise bord de mer en bois à deux étages et plus avec un toit à deux pans.
Aménagement d'une grande façade de maison grise bord de mer en bois à deux étages et plus avec un toit à deux pans.
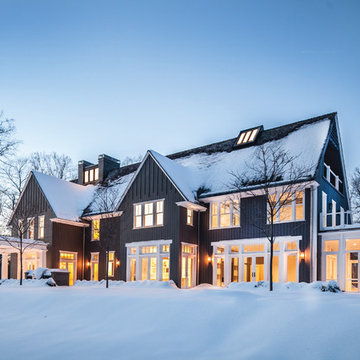
Architect: Mahdad Saniee, Saniee Architects LLC
Photography By: Landino Photo
“Very exciting home that recalls Swedish Classicism of the early part of the 20th century. Effortless combination of traditional and modern influences. Achieves a kind of grandeur with simplicity and confidence.”
This project uses familiar shapes, proportions and materials to create a stately home for modern living. The house utilizes best available strategies to be environmentally responsible, including proper orientation for best natural lighting and super insulation for energy efficiency.
Inspiration for this design was based on the need to show others that a grand house can be comfortable, intimate, bright and light without needing to resort to tired and pastiche elements and details.
A generous range of Marvin Windows and Doors created a sense of continuity, while giving this grand home a bright and intimate atmosphere. The range of product also guaranteed the ultimate design freedom, and stayed well within client budget.
MARVIN PRODUCTS USED:
Marvin Sliding Patio Door
Marvin Ultimate Casement Window
Marvin Ultimate Double Hung Window
Marvin Ultimate Swinging French Door
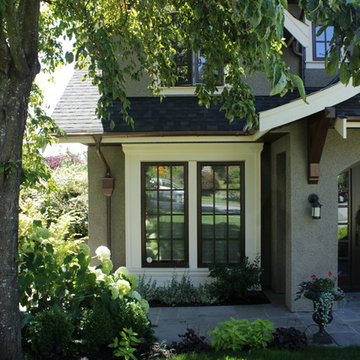
Halex Architecture
Cette photo montre une façade de maison grise chic en stuc à deux étages et plus et de taille moyenne avec un toit à deux pans.
Cette photo montre une façade de maison grise chic en stuc à deux étages et plus et de taille moyenne avec un toit à deux pans.
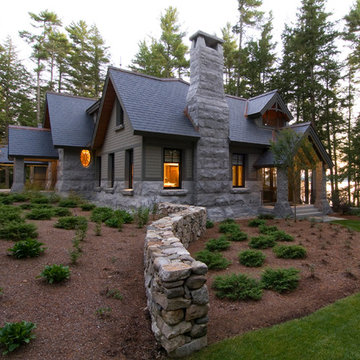
This 4,800 square-foot guesthouse is a three-story residence consisting of a main-level master suite, upper-level guest suite, and a large bunkroom. The exterior finishes were selected for their durability and low-maintenance characteristics, as well as to provide a unique, complementary element to the site. Locally quarried granite and a sleek slate roof have been united with cement fiberboard shingles, board-and-batten siding, and rustic brackets along the eaves.
The public spaces are located on the north side of the site in order to communicate with the public spaces of a future main house. With interior details picking up on the picturesque cottage style of architecture, this space becomes ideal for both large and small gatherings. Through a similar material dialogue, an exceptional boathouse is formed along the water’s edge, extending the outdoor recreational space to encompass the lake.
Photographer: Bob Manley
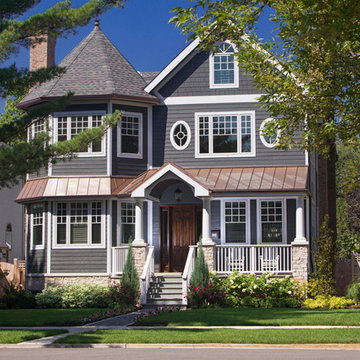
Exterior of a custom built traditional style home with gray cedar shake / plank wood siding, copper metal roof accents, copper gutters, heavy white trim and columns, walnut stained wooden front entry door, stone masonry slate tiled front patio. A nice modern and tasteful blend of cape cod, traditional, nantucket, colonial and arts & crafts style elements with flowers, bushes, shrubs, pine trees and misc landscaping. A typical luxury custom built house you'd likely find in neighborhoods like Naperville, Hinsdale, Wheaton, Westmont, Burr Ridge, Lombard, Glen Ellyn, Downers Grove and such. Contact Miller + Miller if you're looking for real estate agents who specialize in luxury properties. Ryan & Sarah Miller are licensed real estate brokers & Realtors.
Custom Home Builder and General Contractor for this Home:
Leinster Construction, Inc., Chicago, IL
www.leinsterconstruction.com
Miller + Miller Architectural Photography
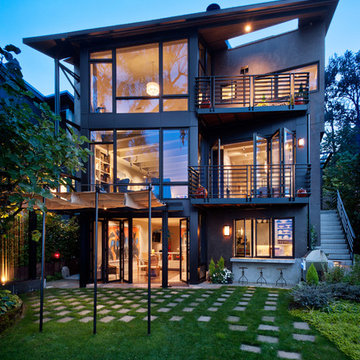
The house opens up on East elevation to focus it's attention to the beautifully landscaped gardens and stunning view of the lake and silhouette of the City and the mountains
Photo: Aaron Leitz
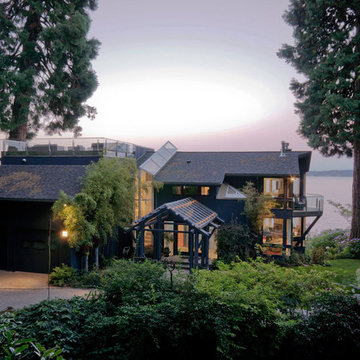
Art Grice
Cette photo montre une façade de maison grise tendance en panneau de béton fibré de taille moyenne et à deux étages et plus avec un toit à deux pans et un toit en shingle.
Cette photo montre une façade de maison grise tendance en panneau de béton fibré de taille moyenne et à deux étages et plus avec un toit à deux pans et un toit en shingle.
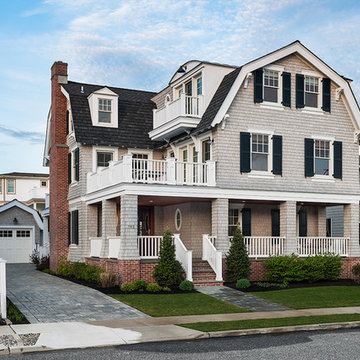
Photographer: Tom Crane Photography
Inspiration pour une façade de maison grise traditionnelle en bois à deux étages et plus avec un toit de Gambrel.
Inspiration pour une façade de maison grise traditionnelle en bois à deux étages et plus avec un toit de Gambrel.
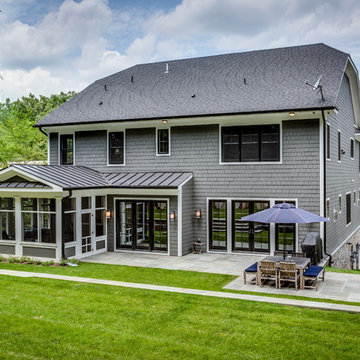
Réalisation d'une grande façade de maison grise craftsman en panneau de béton fibré à deux étages et plus avec un toit à croupette.
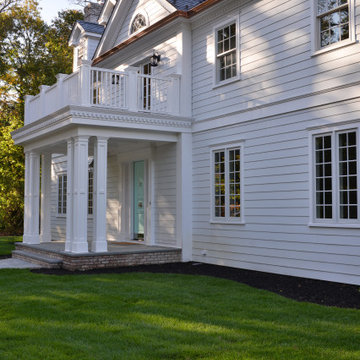
Exemple d'une très grande façade de maison grise chic en bardage à clin à deux étages et plus avec un revêtement mixte.
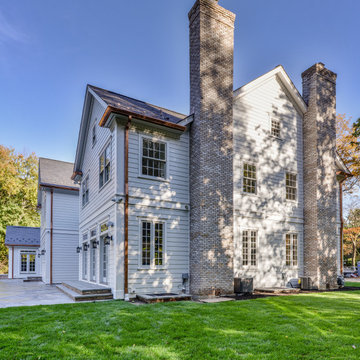
Réalisation d'une très grande façade de maison grise tradition en bardage à clin à deux étages et plus avec un revêtement mixte.
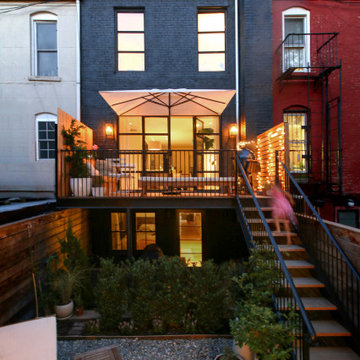
The rear view of the townhouse is dominated by a wide, 10-foot opening at the parlor level that connects to the new steel & cedar deck and the backyard.
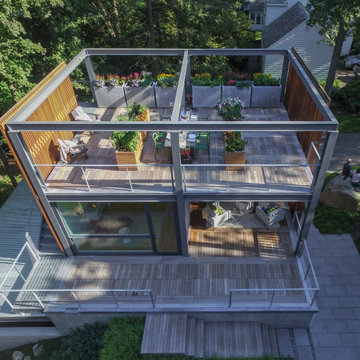
Set in the garden beside a traditional Dutch Colonial home in Wellesley, Flavin conceived this boldly modern retreat, built of steel, wood and concrete. The building is designed to engage the client’s passions for gardening, entertaining and restoring vintage Vespa scooters. The Vespa repair shop and garage are on the first floor. The second floor houses a home office and veranda. On top is a roof deck with space for lounging and outdoor dining, surrounded by a vegetable garden in raised planters. The structural steel frame of the building is left exposed; and the side facing the public side is draped with a mahogany screen that creates privacy in the building and diffuses the dappled light filtered through the trees. Photo by: Peter Vanderwarker Photography

Stapelung der Funktionen so weit dies durch den Bebauungsplan möglich war. OG2 mit privatem Freiraum vom Schlafzimmer aus und Blick aufs Elbtal
Material EG - Polycarbonatfassade
Material OG - Putzfassade
Material DG - Holz
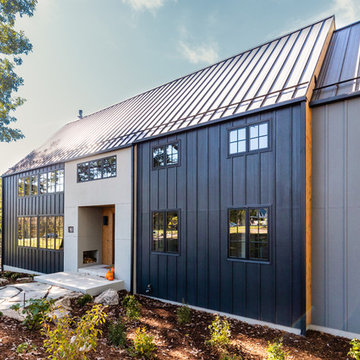
Idée de décoration pour une façade de maison grise nordique de taille moyenne et à deux étages et plus avec un revêtement mixte, un toit à deux pans et un toit en métal.
Idées déco de façades de maisons grises à deux étages et plus
8