Idées déco de façades de maisons grises à deux étages et plus
Trier par :
Budget
Trier par:Populaires du jour
101 - 120 sur 11 180 photos
1 sur 3

Inspiration pour une grande façade de maison grise design en brique à deux étages et plus avec un toit papillon, un toit en métal et un toit gris.
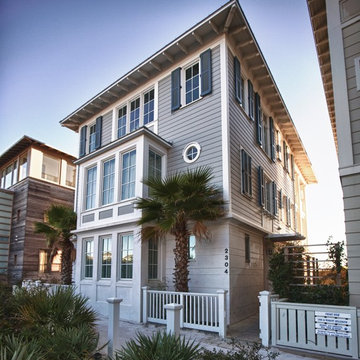
Wooden Classicism
Nesbitt House – Seaside, Florida
Architect: Robert A. M. Stern
Builder: O.B. Laurent Construction
E. F. San Juan produced all of the interior and exterior millwork for this elegantly designed residence in the influential New Urban town of Seaside, Florida.
Challenges:
The beachfront residence required adherence to the area’s strict building code requirements, creating a unique profile for the compact layout of each room. Each room was also designed with all-wood walls and ceilings, which meant there was a lot of custom millwork!
Solution:
Unlike many homes where the same molding and paneling profiles are repeated throughout each room, this home featured a unique profile for each space. The effort was laborious—our team at E. F. San Juan created tools for each of these specific jobs. “The project required over four hundred man-hours of knife-grinding just to produce the tools,” says Edward San Juan. “Organization and scheduling were critical in this project because so many parts were required to complete each room.”
The long hours and hard work allowed us to take the compacted plan and create the feel of an open, airy American beach house with the influence of 1930s Swedish classicism. The ceiling and walls in each room are paneled, giving them an elongated look to open up the space. The enticing, simplified wooden classicism style seamlessly complements the sweeping vistas and surrounding natural beauty along the Gulf of Mexico.
---
Photography by Steven Mangum – STM Photography

Rear facade is an eight-foot addition to the existing home which matched the line of the adjacent neighbor per San Francisco planning codes. Facing a large uphill backyard the new addition houses an open kitchen below with large sliding glass pocket door while above is an enlarged master bedroom suite. Combination of stucco and wood breaks up the facade as do the new Fleetwood aluminum windows.
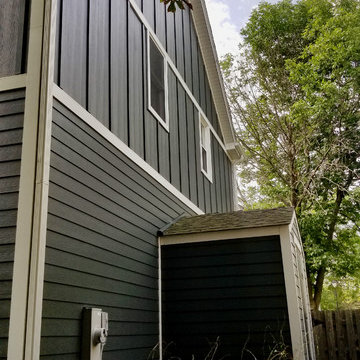
James Hardie Siding in Palatine, IL. James HardiePlank Lap Siding, 6" exposure and Batten Boards in Iron Gray, HardieTrim and Crown Moldings in Arctic White, HB&G 8"X9' Recessed Square Columns.
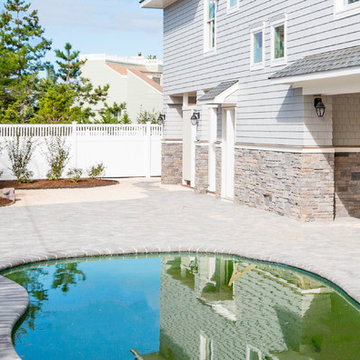
We designed this Loveladies, LBI back yard with aesthetics in mind. Construction is just about complete. All images by graphicus14.com
Idées déco pour une très grande façade de maison grise classique à deux étages et plus avec un toit à deux pans et un revêtement mixte.
Idées déco pour une très grande façade de maison grise classique à deux étages et plus avec un toit à deux pans et un revêtement mixte.
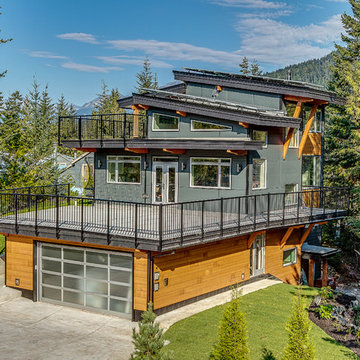
Photographer: Joern Rohde
Contemporary mountain home in Whistler BC.
Réalisation d'une grande façade de maison grise design en panneau de béton fibré à deux étages et plus avec un toit plat.
Réalisation d'une grande façade de maison grise design en panneau de béton fibré à deux étages et plus avec un toit plat.
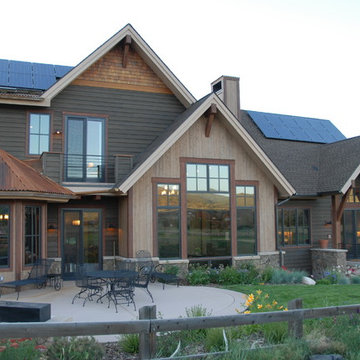
Inspiration pour une grande façade de maison grise traditionnelle à deux étages et plus avec un revêtement mixte et un toit à deux pans.
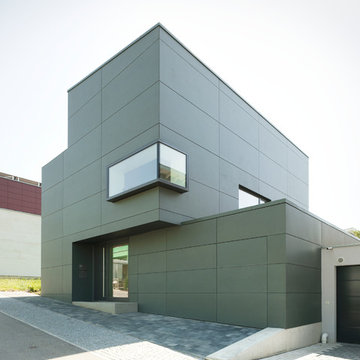
David Franck Photographie, Ostfildern
Exemple d'une façade de maison grise tendance à deux étages et plus et de taille moyenne avec un toit plat.
Exemple d'une façade de maison grise tendance à deux étages et plus et de taille moyenne avec un toit plat.
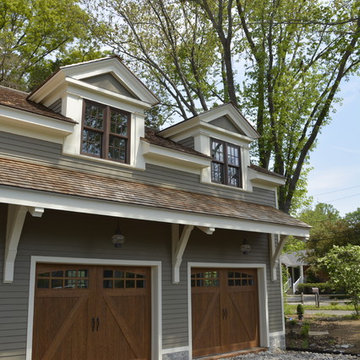
Susan Scott
Idées déco pour une grande façade de maison grise classique en bois à deux étages et plus avec un toit à deux pans et un toit en shingle.
Idées déco pour une grande façade de maison grise classique en bois à deux étages et plus avec un toit à deux pans et un toit en shingle.
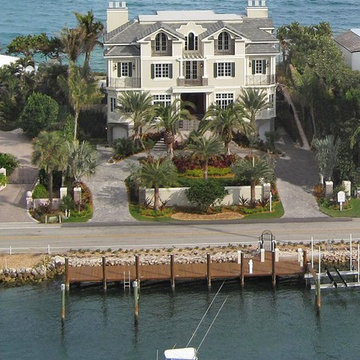
Aerial view of this 3-story custom home with an underground garage also shows the intracoastal side of the property that features a 80 foot dock with boat lift. The exterior is constructed of stucco simulated clapboard siding and cement simulated slate tile roof. Azek synthetic lumber was used on the exterior of the house, which also boasts trim with aluminum shutters, hurricane impact windows and doors and a concrete paver drive way. Custom home built by Robelen Hanna Homes.
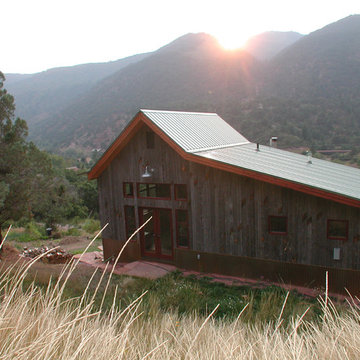
Rear of home from hillside above
Aménagement d'une petite façade de maison grise campagne en bois à deux étages et plus avec un toit à deux pans.
Aménagement d'une petite façade de maison grise campagne en bois à deux étages et plus avec un toit à deux pans.

Our clients were relocating from the upper peninsula to the lower peninsula and wanted to design a retirement home on their Lake Michigan property. The topography of their lot allowed for a walk out basement which is practically unheard of with how close they are to the water. Their view is fantastic, and the goal was of course to take advantage of the view from all three levels. The positioning of the windows on the main and upper levels is such that you feel as if you are on a boat, water as far as the eye can see. They were striving for a Hamptons / Coastal, casual, architectural style. The finished product is just over 6,200 square feet and includes 2 master suites, 2 guest bedrooms, 5 bathrooms, sunroom, home bar, home gym, dedicated seasonal gear / equipment storage, table tennis game room, sauna, and bonus room above the attached garage. All the exterior finishes are low maintenance, vinyl, and composite materials to withstand the blowing sands from the Lake Michigan shoreline.
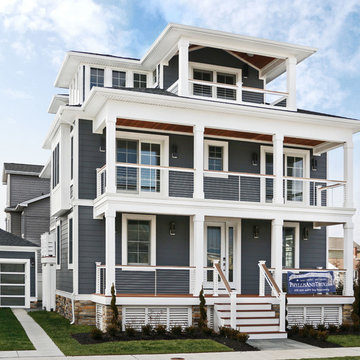
Inspiration pour une façade de maison grise marine en panneau de béton fibré de taille moyenne et à deux étages et plus avec un toit à quatre pans et un toit en shingle.
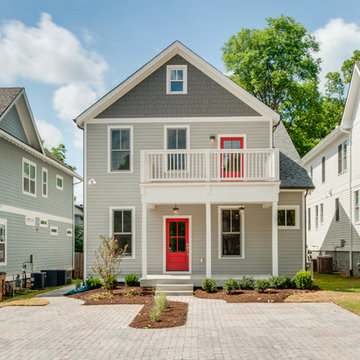
Showcase Photography
Exemple d'une façade de maison grise chic en panneau de béton fibré de taille moyenne et à deux étages et plus avec un toit à deux pans et un toit en shingle.
Exemple d'une façade de maison grise chic en panneau de béton fibré de taille moyenne et à deux étages et plus avec un toit à deux pans et un toit en shingle.
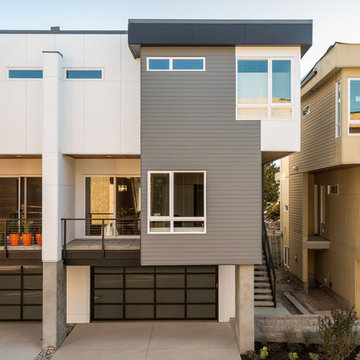
Aménagement d'une façade de maison de ville grise moderne de taille moyenne et à deux étages et plus avec un revêtement mixte, un toit plat et un toit en métal.
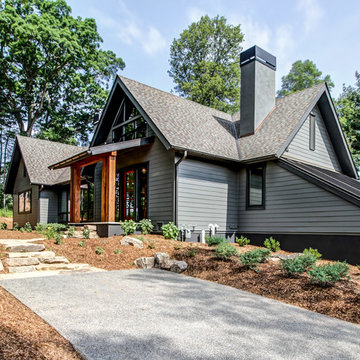
Cette photo montre une grande façade de maison grise montagne à deux étages et plus avec un revêtement en vinyle et un toit à deux pans.
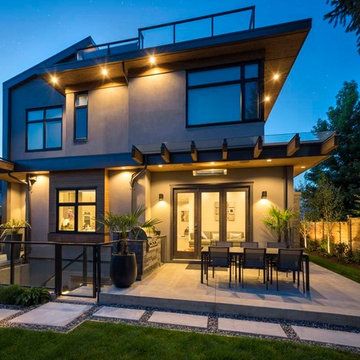
Idée de décoration pour une façade de maison grise design de taille moyenne et à deux étages et plus avec un revêtement mixte et un toit plat.
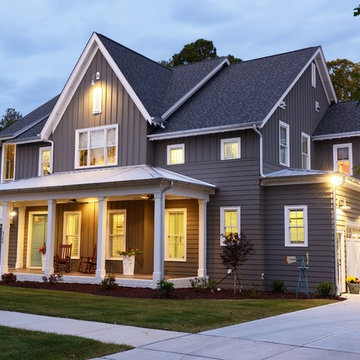
The inspiration behind the Farmhouse design began in an attempt to blend a mix of vintage farm style with classic and rustic salvaged warmth, together with modern and clean lined design elements. This balance was a conscious effort throughout the design of this home. Designed and built by Terramor Homes in Raleigh, NC.
Photography: M. Eric Honeycutt
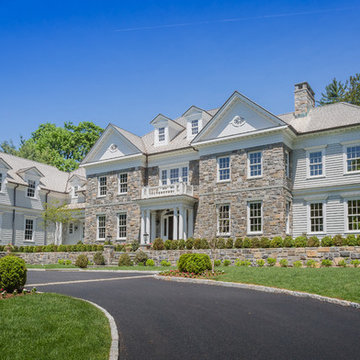
RCCM, INC.
Aménagement d'une très grande façade de maison grise classique à deux étages et plus avec un revêtement mixte.
Aménagement d'une très grande façade de maison grise classique à deux étages et plus avec un revêtement mixte.
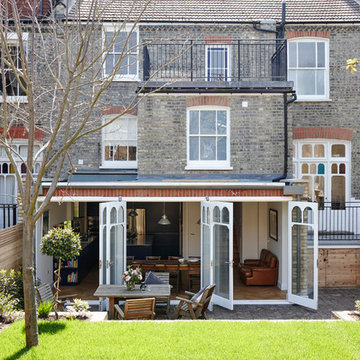
What struck us strange about this property was that it was a beautiful period piece but with the darkest and smallest kitchen considering it's size and potential. We had a quite a few constrictions on the extension but in the end we managed to provide a large bright kitchen/dinning area with direct access to a beautiful garden and keeping the 'new ' in harmony with the existing building. We also expanded a small cellar into a large and functional Laundry room with a cloakroom bathroom.
Jake Fitzjones Photography Ltd
Idées déco de façades de maisons grises à deux étages et plus
6