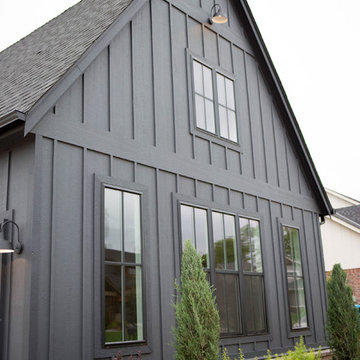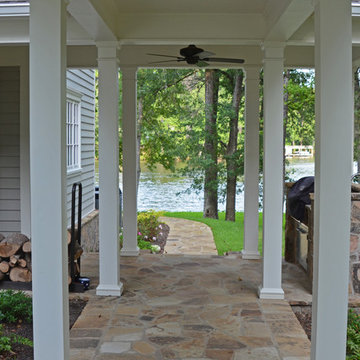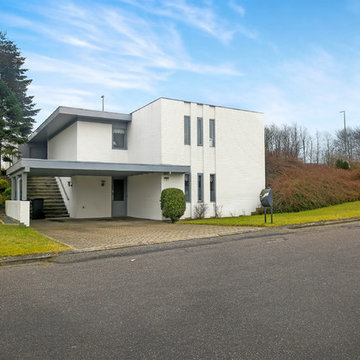Idées déco de façades de maisons grises, beiges
Trier par :
Budget
Trier par:Populaires du jour
41 - 60 sur 82 454 photos
1 sur 3
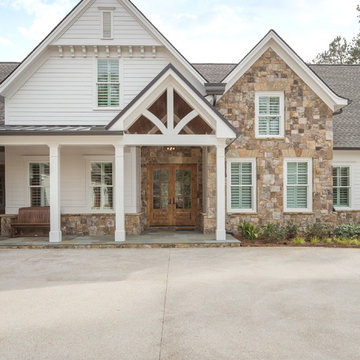
Photo Credit: David Cannon Photography
Réalisation d'une façade de maison blanche tradition à un étage avec un toit à deux pans.
Réalisation d'une façade de maison blanche tradition à un étage avec un toit à deux pans.
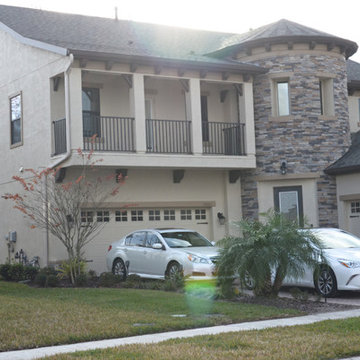
Victoria Hanley
Cette image montre une grande façade de maison beige chalet à un étage avec un revêtement mixte, un toit à deux pans et un toit en shingle.
Cette image montre une grande façade de maison beige chalet à un étage avec un revêtement mixte, un toit à deux pans et un toit en shingle.
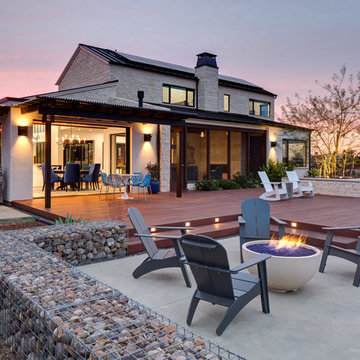
Brady Architectural Photography
Idées déco pour une façade de maison blanche sud-ouest américain à un étage avec un revêtement mixte, un toit à deux pans et un toit mixte.
Idées déco pour une façade de maison blanche sud-ouest américain à un étage avec un revêtement mixte, un toit à deux pans et un toit mixte.

Inspiration pour une très grande façade de maison blanche design en stuc à un étage avec un toit plat.
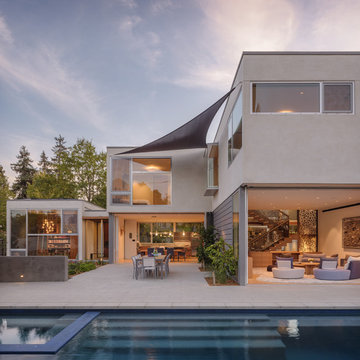
Folding doors create indoor outdoor entertaining
Réalisation d'une façade de maison beige minimaliste à un étage avec un revêtement mixte, un toit plat et un toit en tuile.
Réalisation d'une façade de maison beige minimaliste à un étage avec un revêtement mixte, un toit plat et un toit en tuile.
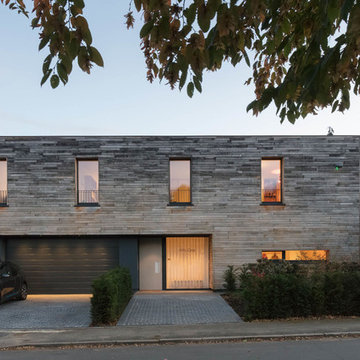
Cette photo montre une façade de maison grise tendance en bois de taille moyenne et à un étage avec un toit plat.

A Southern California contemporary residence designed by Atelier R Design with the Glo European Windows D1 Modern Entry door accenting the modern aesthetic.
Sterling Reed Photography
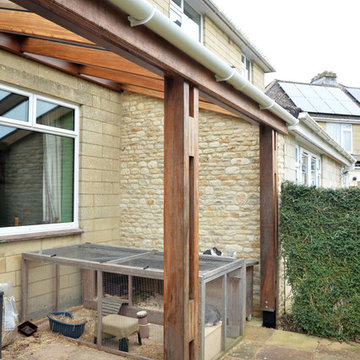
All things bright and beautiful, all projects great and small.
In the run up to Easter, an interesting little project built by clients looking to increase their under-cover outside space, primarily to keep their rabbits happy and comfortable.
We can assist with all scale of project, from large new builds to little alterations to your home to improve your quality of life.
All projects considered.
Iroko structure with a glazed roof, Cotswold Stone side wall and open front.
Verity Lacey
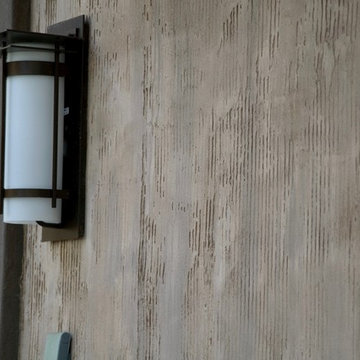
Originally, the exterior of the Napa ranch residence was a standard knocked down stucco finish. We covered over the entire exterior of the house with a natural plaster product that has been made in Italy for centuries, known as Rialto or Vero. This product is a combination of slaked lime mixed with 60% reconstituted crushed marble dust. Quarried from the legendary Carrara marble mines. The finish itself is a vertically combed striated texture embedded into the plaster. While it cures, a transparent group of patinas are applied to the stone-like plaster substance to create a look of an aged villa.

Exterior Modern Farmhouse
Cette image montre une grande façade de maison blanche rustique en brique de plain-pied avec un toit à deux pans et un toit en shingle.
Cette image montre une grande façade de maison blanche rustique en brique de plain-pied avec un toit à deux pans et un toit en shingle.
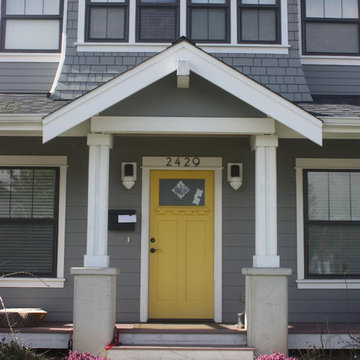
Eden Fawcett
Idées déco pour une façade de maison grise à un étage avec un toit en shingle.
Idées déco pour une façade de maison grise à un étage avec un toit en shingle.
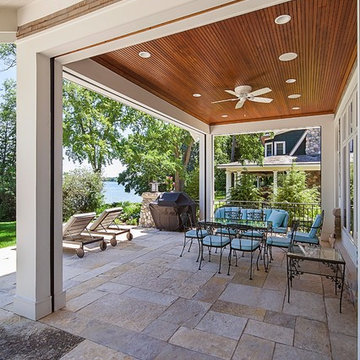
Inspired by the surrounding landscape, the Craftsman/Prairie style is one of the few truly American architectural styles. It was developed around the turn of the century by a group of Midwestern architects and continues to be among the most comfortable of all American-designed architecture more than a century later, one of the main reasons it continues to attract architects and homeowners today. Oxbridge builds on that solid reputation, drawing from Craftsman/Prairie and classic Farmhouse styles. Its handsome Shingle-clad exterior includes interesting pitched rooflines, alternating rows of cedar shake siding, stone accents in the foundation and chimney and distinctive decorative brackets. Repeating triple windows add interest to the exterior while keeping interior spaces open and bright. Inside, the floor plan is equally impressive. Columns on the porch and a custom entry door with sidelights and decorative glass leads into a spacious 2,900-square-foot main floor, including a 19 by 24-foot living room with a period-inspired built-ins and a natural fireplace. While inspired by the past, the home lives for the present, with open rooms and plenty of storage throughout. Also included is a 27-foot-wide family-style kitchen with a large island and eat-in dining and a nearby dining room with a beadboard ceiling that leads out onto a relaxing 240-square-foot screen porch that takes full advantage of the nearby outdoors and a private 16 by 20-foot master suite with a sloped ceiling and relaxing personal sitting area. The first floor also includes a large walk-in closet, a home management area and pantry to help you stay organized and a first-floor laundry area. Upstairs, another 1,500 square feet awaits, with a built-ins and a window seat at the top of the stairs that nod to the home’s historic inspiration. Opt for three family bedrooms or use one of the three as a yoga room; the upper level also includes attic access, which offers another 500 square feet, perfect for crafts or a playroom. More space awaits in the lower level, where another 1,500 square feet (and an additional 1,000) include a recreation/family room with nine-foot ceilings, a wine cellar and home office.
Photographer: Jeff Garland
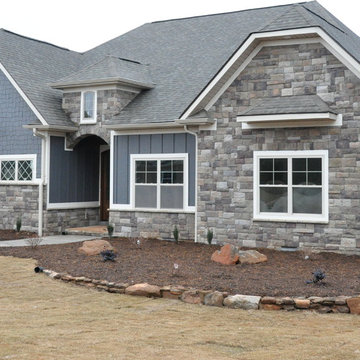
Idées déco pour une grande façade de maison bleue craftsman en pierre de plain-pied avec un toit à quatre pans et un toit en shingle.
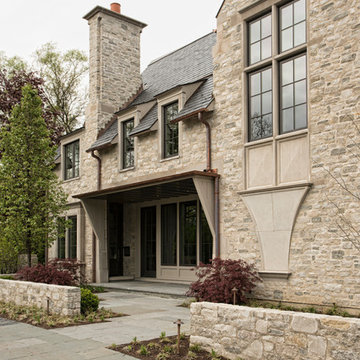
Réalisation d'une grande façade de maison beige tradition en pierre à deux étages et plus avec un toit en tuile.
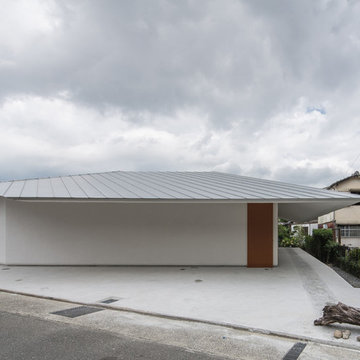
設計監理:高木正三郎+建築巧房
写真:イノウエサトル
Cette photo montre une façade de maison blanche moderne de plain-pied avec un toit à deux pans.
Cette photo montre une façade de maison blanche moderne de plain-pied avec un toit à deux pans.
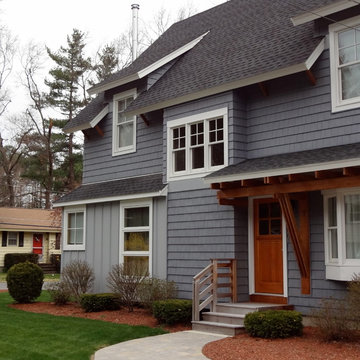
Jeff Kehm
Réalisation d'une façade de maison grise tradition de taille moyenne et à un étage avec un revêtement en vinyle, un toit à deux pans et un toit en shingle.
Réalisation d'une façade de maison grise tradition de taille moyenne et à un étage avec un revêtement en vinyle, un toit à deux pans et un toit en shingle.
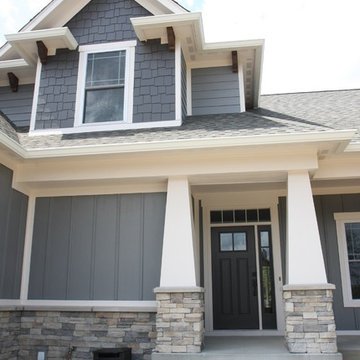
Cette photo montre une façade de maison grise chic de taille moyenne et à un étage avec un revêtement mixte et un toit en shingle.
Idées déco de façades de maisons grises, beiges
3
