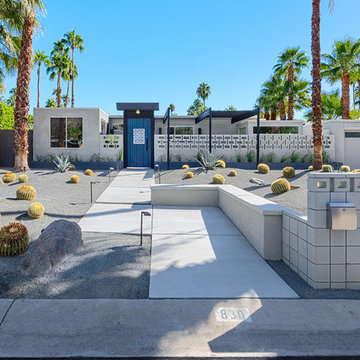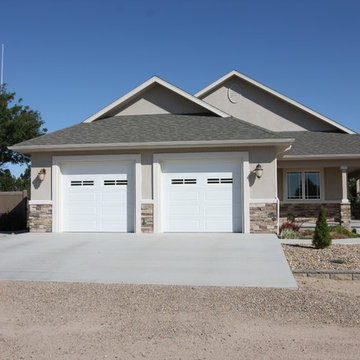Idées déco de façades de maisons grises bleues
Trier par :
Budget
Trier par:Populaires du jour
21 - 40 sur 20 245 photos
1 sur 3
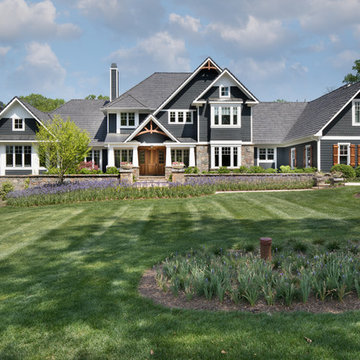
Photography: Morgan Howarth. Landscape Architect: Howard Cohen, Surrounds Inc.
Cette image montre une grande façade de maison grise traditionnelle en bois à un étage avec un toit à deux pans et un toit en shingle.
Cette image montre une grande façade de maison grise traditionnelle en bois à un étage avec un toit à deux pans et un toit en shingle.
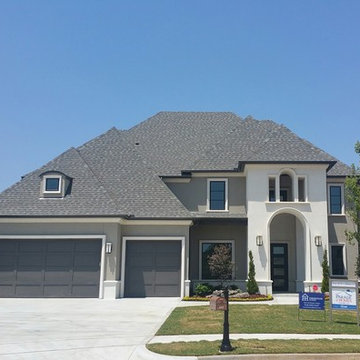
The front Exterior of our 2016 Parade of Homes Showcase. This home features cast stone look accents and stucco trim to create a comfortable yet modern look for this home.
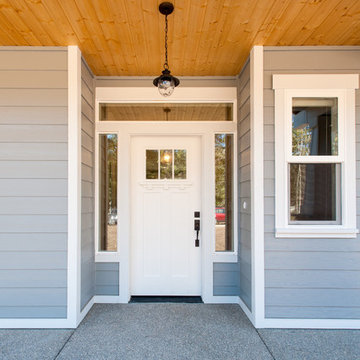
David W. Cohen Photography
Idée de décoration pour une façade de maison grise craftsman de taille moyenne et de plain-pied avec un revêtement en vinyle, un toit à deux pans et un toit en shingle.
Idée de décoration pour une façade de maison grise craftsman de taille moyenne et de plain-pied avec un revêtement en vinyle, un toit à deux pans et un toit en shingle.

Rear Exterior with View of Pool
[Photography by Dan Piassick]
Cette image montre une façade de maison grise design en pierre à un étage et de taille moyenne avec un toit à deux pans et un toit en métal.
Cette image montre une façade de maison grise design en pierre à un étage et de taille moyenne avec un toit à deux pans et un toit en métal.
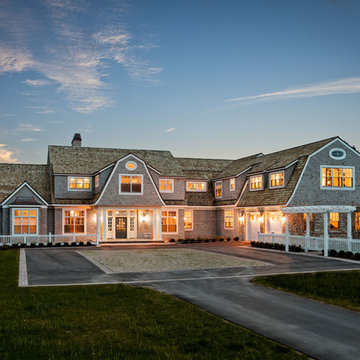
www.steinbergerphotos.com
Cette photo montre une très grande façade de maison grise chic en bois à un étage avec un toit en shingle et un toit de Gambrel.
Cette photo montre une très grande façade de maison grise chic en bois à un étage avec un toit en shingle et un toit de Gambrel.
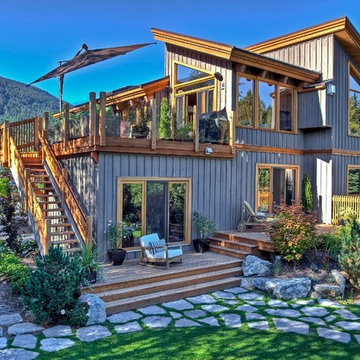
Idée de décoration pour une grande façade de maison grise chalet en bois à deux étages et plus avec un toit en appentis.
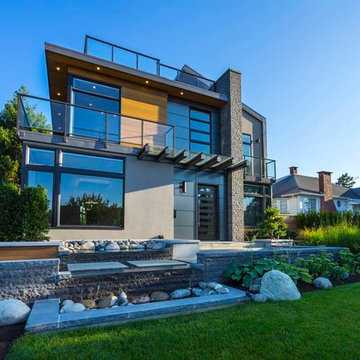
Aménagement d'une façade de maison grise contemporaine de taille moyenne et à deux étages et plus avec un revêtement mixte et un toit plat.
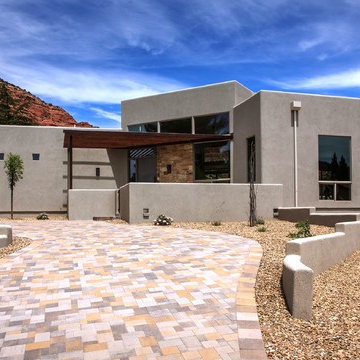
Réalisation d'une façade de maison grise sud-ouest américain en stuc de taille moyenne et de plain-pied avec un toit plat.
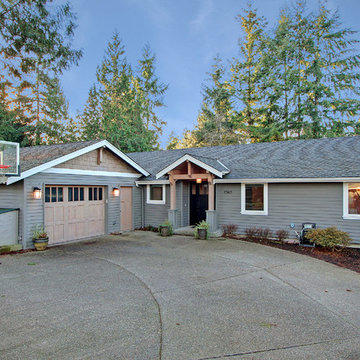
Idées déco pour une façade de maison grise craftsman en bois de taille moyenne et de plain-pied avec un toit à deux pans.
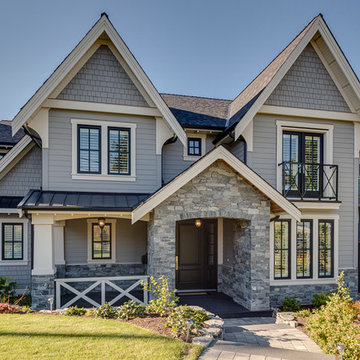
Idée de décoration pour une façade de maison grise tradition en panneau de béton fibré de taille moyenne et à un étage avec un toit à deux pans.
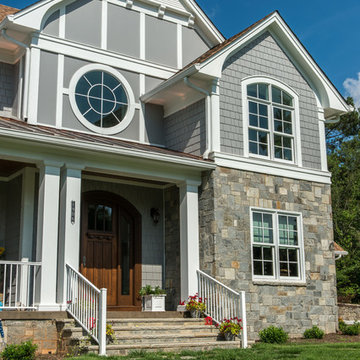
Mark Hoyle
Cette photo montre une façade de maison grise chic en panneau de béton fibré de taille moyenne et à un étage avec un toit à deux pans.
Cette photo montre une façade de maison grise chic en panneau de béton fibré de taille moyenne et à un étage avec un toit à deux pans.

Photography by John Gibbons
Project by Studio H:T principal in charge Brad Tomecek (now with Tomecek Studio Architecture). This contemporary custom home forms itself based on specific view vectors to Long's Peak and the mountains of the front range combined with the influence of a morning and evening court to facilitate exterior living. Roof forms undulate to allow clerestory light into the space, while providing intimate scale for the exterior areas. A long stone wall provides a reference datum that links public and private and inside and outside into a cohesive whole.
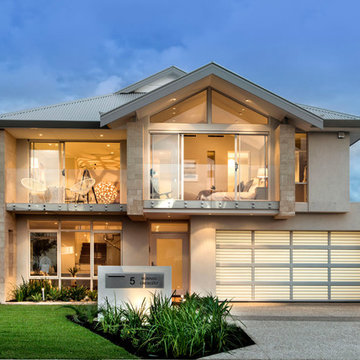
Inspiration pour une façade de maison grise design à un étage avec un toit à quatre pans.
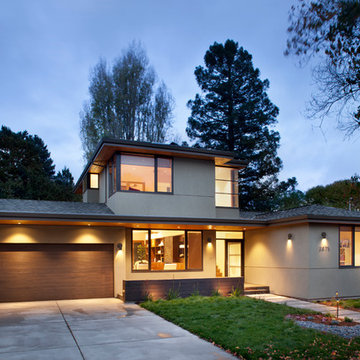
Completed in 2013, this house started as a traditionally-styled 1,800 sf., single story, two bedroom, one bath home and became an all-new warm contemporary 2,700 sf., two story, four bedroom, three bath residence for a family of five. The budget dictated the re-use of the existing foundations, garage and far right ground floor bedroom footprint. The City of San Mateo had strict planning rules prohibiting contemporary design, but the end result, a blend of traditional and contemporary, has become a model project for the city.
Being environmentally conscious, the owners utilized radiant hydronic heated engineered fumed-oak floors. They opted for fully operable windows with good cross-ventilation and a whole house fan instead of installing gas furnaces, ductwork, or air conditioning. The new second floor conceals a 3 kW solar photovoltaic system that cannot be seen from the street. The rock formation in the front yard is one of two bioswales that hold roof rainwater temporarily for slow dissipation into the city's storm water system.
Photo Credit: Paul Dyer Photography

Upside Development completed an contemporary architectural transformation in Taylor Creek Ranch. Evolving from the belief that a beautiful home is more than just a very large home, this 1940’s bungalow was meticulously redesigned to entertain its next life. It's contemporary architecture is defined by the beautiful play of wood, brick, metal and stone elements. The flow interchanges all around the house between the dark black contrast of brick pillars and the live dynamic grain of the Canadian cedar facade. The multi level roof structure and wrapping canopies create the airy gloom similar to its neighbouring ravine.

: Exterior façade of modern farmhouse style home, clad in corrugated grey steel with wall lighting, offset gable roof with chimney, detached guest house and connecting breezeway, night shot. Photo by Tory Taglio Photography
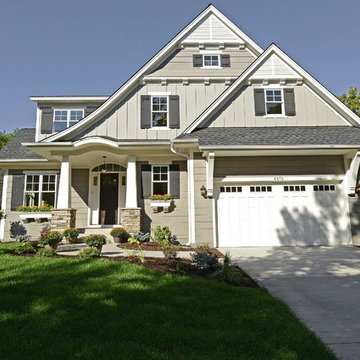
Professionally Staged by Ambience at Home http://ambiance-athome.com/
Professionally Photographed by SpaceCrafting http://spacecrafting.com

For this remodel in Portola Valley, California, we were hired to rejuvenate a circa 1980 modernist house clad in deteriorating vertical wood siding. The house included a greenhouse style sunroom which got so unbearably hot as to be unusable. We opened up the floor plan and completely demolished the sunroom, replacing it with a new dining room open to the remodeled living room and kitchen. We added a new office and deck above the new dining room and replaced all of the exterior windows, mostly with oversized sliding aluminum doors by Fleetwood to open the house up to the wooded hillside setting. Stainless steel railings protect the inhabitants where the sliding doors open more than 50 feet above the ground below. We replaced the wood siding with stucco in varying tones of gray, white and black, creating new exterior lines, massing and proportions. We also created a new master suite upstairs and remodeled the existing powder room.
Architecture by Mark Brand Architecture. Interior Design by Mark Brand Architecture in collaboration with Applegate Tran Interiors.
Lighting design by Luminae Souter. Photos by Christopher Stark Photography.
Idées déco de façades de maisons grises bleues
2
