Idées déco de façades de maisons grises de plain-pied
Trier par :
Budget
Trier par:Populaires du jour
61 - 80 sur 14 363 photos
1 sur 3

These contemporary accessory dwelling unit plans deliver an indoor-outdoor living space consisting of an open-plan kitchen, dining, living, laundry as also include two bedrooms all contained in 753 square feet. The design also incorporates 452 square feet of alfresco and terrace sun drenched external area are ideally suited to extended family visits or a separate artist’s studio. The size of the accessory dwelling unit plans harmonize with the local authority planning schemes that contain clauses for secondary ancillary dwellings. When correctly orientated on the site, the raking ceilings of the accessory dwelling unit plans conform to passive solar design principles and ensure solar heat gain during the cooler winter months.
The accessory dwelling unit plans recognize the importance on sustainability and energy-efficient design principles, achieving passive solar design principles by catching the winter heat gain when the sun is at lower azimuth and storing the radiant energy in the thermal mass of the reinforced concrete slab that operates as the heat sink. The calculated sun shading eliminates the worst of the summer heat gain through the accessory dwelling unit plans fenestration while awning highlight windows vent stale hot air along the southern elevation employing ‘stack effect’ ventilation.

Beautiful Custom Ranch with gray vinyl shakes and clapboard siding.
Inspiration pour une façade de maison grise craftsman en bardeaux de taille moyenne et de plain-pied avec un revêtement en vinyle, un toit à deux pans, un toit en shingle et un toit noir.
Inspiration pour une façade de maison grise craftsman en bardeaux de taille moyenne et de plain-pied avec un revêtement en vinyle, un toit à deux pans, un toit en shingle et un toit noir.
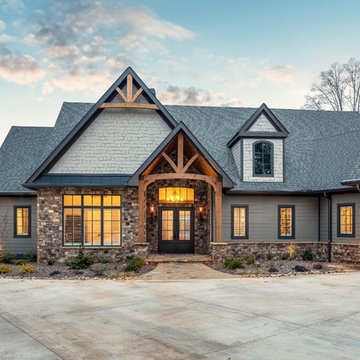
This house features an open concept floor plan, with expansive windows that truly capture the 180-degree lake views. The classic design elements, such as white cabinets, neutral paint colors, and natural wood tones, help make this house feel bright and welcoming year round.

A coat of matte dark paint conceals the existing stucco textures. Modern style fencing with horizontal wood slats and luxurious plantings soften the appearance. Photo by Scott Hargis.
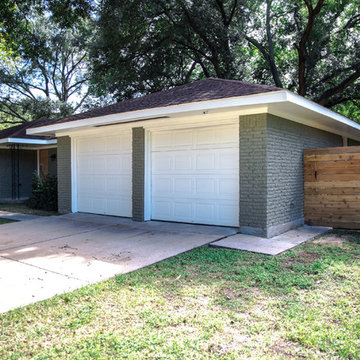
Exemple d'une façade de maison grise chic en brique de taille moyenne et de plain-pied avec un toit à quatre pans et un toit en shingle.

Kolanowski Studio
Idées déco pour une façade de maison grise campagne de taille moyenne et de plain-pied avec un revêtement mixte, un toit à deux pans et un toit en métal.
Idées déco pour une façade de maison grise campagne de taille moyenne et de plain-pied avec un revêtement mixte, un toit à deux pans et un toit en métal.

Exemple d'une façade de maison grise tendance de plain-pied avec un revêtement mixte et un toit plat.

Photography by Lucas Henning.
Idée de décoration pour une petite façade de maison grise minimaliste en pierre de plain-pied avec un toit en appentis et un toit en métal.
Idée de décoration pour une petite façade de maison grise minimaliste en pierre de plain-pied avec un toit en appentis et un toit en métal.
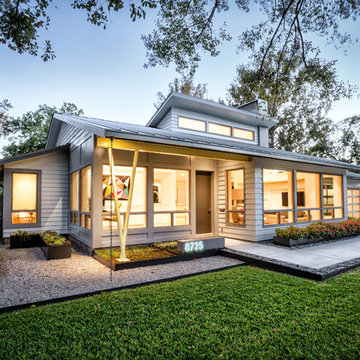
Idée de décoration pour une façade de maison grise vintage en panneau de béton fibré de plain-pied avec un toit à quatre pans et un toit en métal.
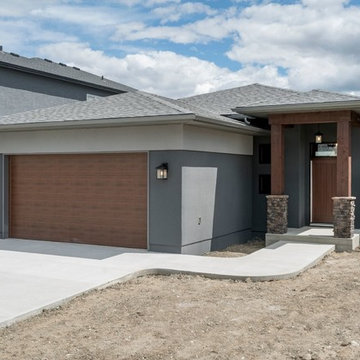
Cette image montre une grande façade de maison grise craftsman en stuc de plain-pied avec un toit à quatre pans et un toit en shingle.
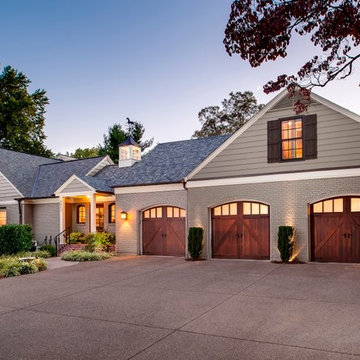
Réalisation d'une grande façade de maison grise craftsman en bois de plain-pied avec un toit à deux pans et un toit en shingle.
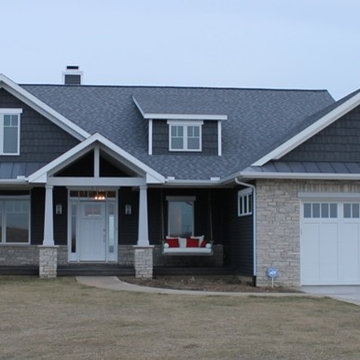
Open Cedar Gable, Craftsman Columns, Vinyl Shake Siding
Idée de décoration pour une façade de maison grise craftsman de plain-pied avec un revêtement mixte.
Idée de décoration pour une façade de maison grise craftsman de plain-pied avec un revêtement mixte.
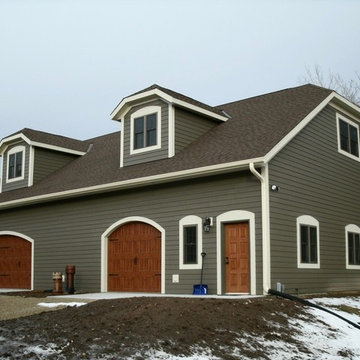
Cette image montre une grande façade de maison grise craftsman de plain-pied avec un revêtement en vinyle et un toit de Gambrel.
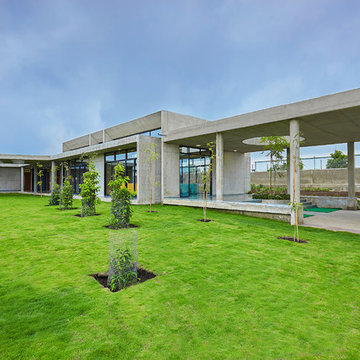
Inspiration pour une très grande façade de maison grise urbaine en béton de plain-pied avec un toit plat.
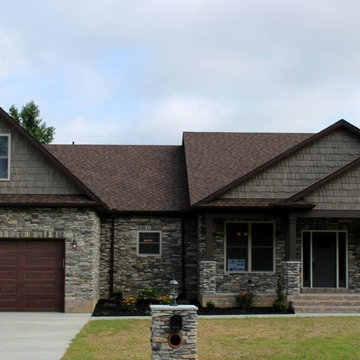
Aménagement d'une grande façade de maison grise craftsman en pierre de plain-pied avec un toit à deux pans.
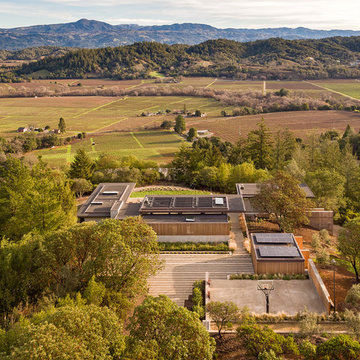
Cette photo montre une grande façade de maison grise tendance de plain-pied avec un revêtement mixte et un toit plat.

Our goal on this project was to create a live-able and open feeling space in a 690 square foot modern farmhouse. We planned for an open feeling space by installing tall windows and doors, utilizing pocket doors and building a vaulted ceiling. An efficient layout with hidden kitchen appliances and a concealed laundry space, built in tv and work desk, carefully selected furniture pieces and a bright and white colour palette combine to make this tiny house feel like a home. We achieved our goal of building a functionally beautiful space where we comfortably host a few friends and spend time together as a family.
John McManus
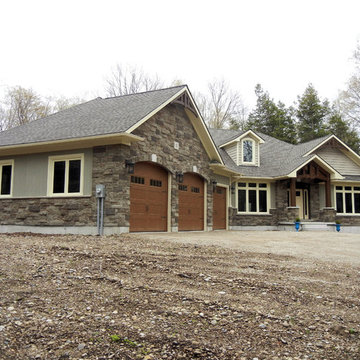
Cette image montre une façade de maison grise craftsman de taille moyenne et de plain-pied avec un revêtement mixte et un toit à deux pans.
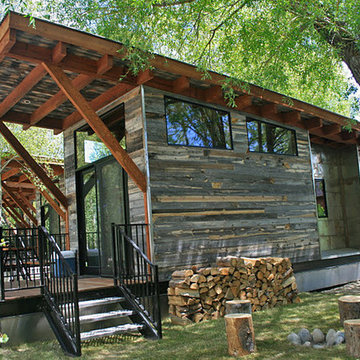
Wheelhaus modular tiny home with reclaimed wood soffit from Centennial Woods.
Centennial Woods LLC was founded in 1999, we reclaim and repurpose weathered wood from the snow fences in the plains and mountains of Wyoming. We are now one of the largest providers of reclaimed wood in the world with an international clientele comprised of home owners, builders, designers, and architects. Our wood is FSC 100% Recycled certified and will contribute to LEED points.
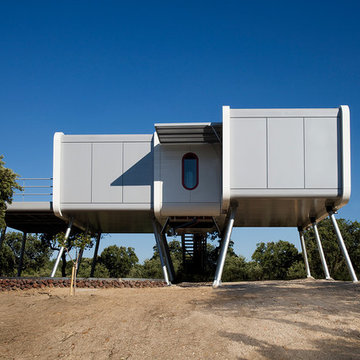
Meritxell Arjalaguer
Réalisation d'une façade de maison grise design de plain-pied et de taille moyenne avec un revêtement mixte et un toit plat.
Réalisation d'une façade de maison grise design de plain-pied et de taille moyenne avec un revêtement mixte et un toit plat.
Idées déco de façades de maisons grises de plain-pied
4