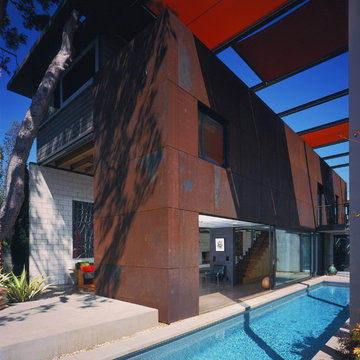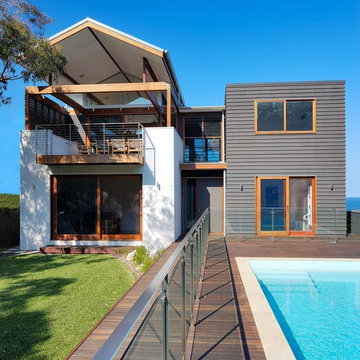Idées déco de façades de maisons industrielles à un étage
Trier par :
Budget
Trier par:Populaires du jour
41 - 60 sur 1 068 photos
1 sur 3
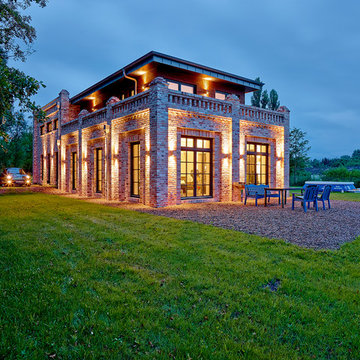
Réalisation d'une grande façade de maison rouge urbaine en brique à un étage avec un toit plat et un toit végétal.
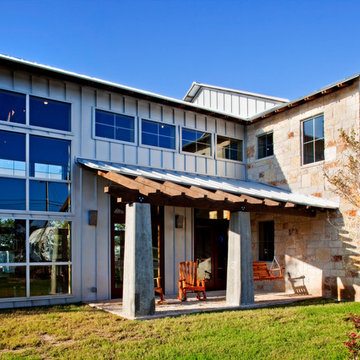
Thomas McConnell Photography
Cette photo montre une façade de maison industrielle à un étage avec un revêtement mixte, un toit à deux pans et un toit en métal.
Cette photo montre une façade de maison industrielle à un étage avec un revêtement mixte, un toit à deux pans et un toit en métal.
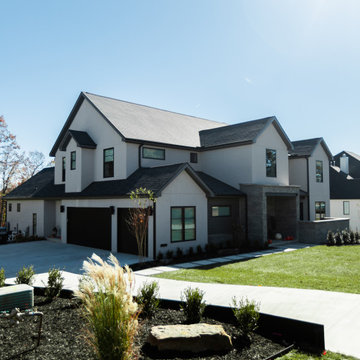
Idée de décoration pour une grande façade de maison grise urbaine à un étage avec un toit noir.
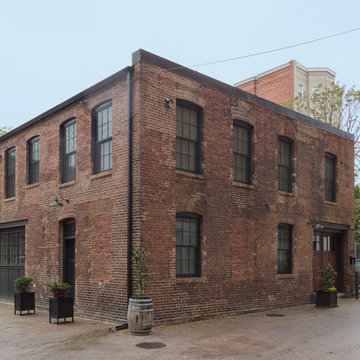
Cette image montre une grande façade de maison marron urbaine en brique à un étage avec un toit plat.
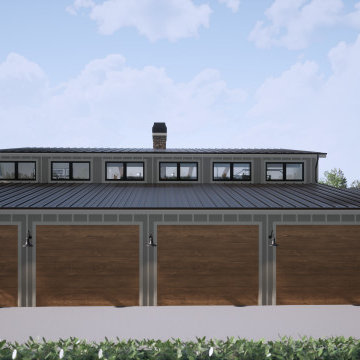
Réalisation d'une grande façade de maison beige urbaine en panneau de béton fibré et planches et couvre-joints à un étage avec un toit à deux pans, un toit en métal et un toit gris.
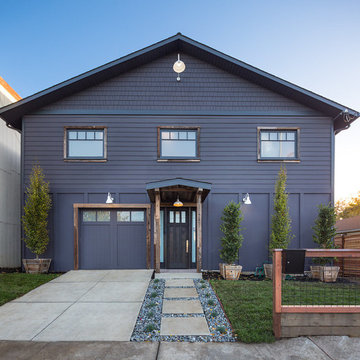
Marcell Puzsar, Brightroom Photography
Aménagement d'une grande façade de maison violet industrielle en bois à un étage avec un toit à deux pans.
Aménagement d'une grande façade de maison violet industrielle en bois à un étage avec un toit à deux pans.

Photograhpy by Braden Gunem
Project by Studio H:T principal in charge Brad Tomecek (now with Tomecek Studio Architecture). This project questions the need for excessive space and challenges occupants to be efficient. Two shipping containers saddlebag a taller common space that connects local rock outcroppings to the expansive mountain ridge views. The containers house sleeping and work functions while the center space provides entry, dining, living and a loft above. The loft deck invites easy camping as the platform bed rolls between interior and exterior. The project is planned to be off-the-grid using solar orientation, passive cooling, green roofs, pellet stove heating and photovoltaics to create electricity.

Aménagement d'une façade de maison marron industrielle en bois et bardage à clin de taille moyenne et à un étage avec un toit marron.
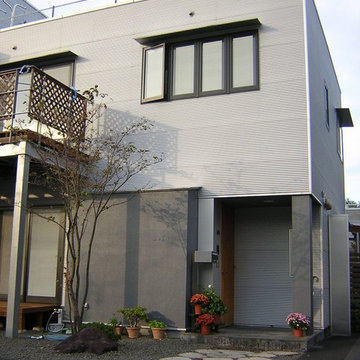
建築主様の要望は「豪華に見えない家」でした。
高級住宅が集まっている地域でしたが、建築主様の要望に答えてガルバの小波板を横張りにしました。
ガルバの小波板を横張りにすることによって、横のラインが強調されシャープなイメージとなりました。
Réalisation d'une façade de maison métallique urbaine de taille moyenne et à un étage avec un toit plat.
Réalisation d'une façade de maison métallique urbaine de taille moyenne et à un étage avec un toit plat.
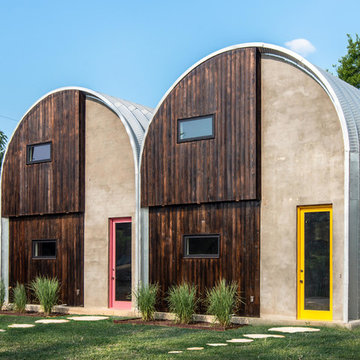
Custom Quonset Huts become artist live/work spaces, aesthetically and functionally bridging a border between industrial and residential zoning in a historic neighborhood.
The two-story buildings were custom-engineered to achieve the height required for the second floor. End wall utilized a combination of traditional stick framing with autoclaved aerated concrete with a stucco finish. Steel doors were custom-built in-house.

Highland House exterior
Cette image montre une façade de maison métallique et blanche urbaine en planches et couvre-joints de taille moyenne et à un étage avec un toit à deux pans, un toit en métal et un toit blanc.
Cette image montre une façade de maison métallique et blanche urbaine en planches et couvre-joints de taille moyenne et à un étage avec un toit à deux pans, un toit en métal et un toit blanc.
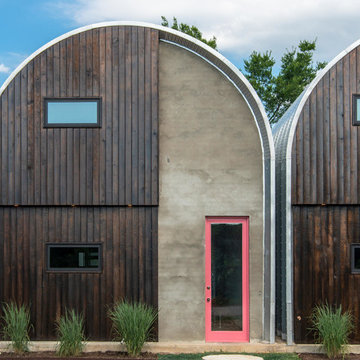
Custom Quonset Huts become artist live/work spaces, aesthetically and functionally bridging a border between industrial and residential zoning in a historic neighborhood.
The two-story buildings were custom-engineered to achieve the height required for the second floor. End wall utilized a combination of traditional stick framing with autoclaved aerated concrete with a stucco finish. Steel doors were custom-built in-house.

Photography by Braden Gunem
Project by Studio H:T principal in charge Brad Tomecek (now with Tomecek Studio Architecture). This project questions the need for excessive space and challenges occupants to be efficient. Two shipping containers saddlebag a taller common space that connects local rock outcroppings to the expansive mountain ridge views. The containers house sleeping and work functions while the center space provides entry, dining, living and a loft above. The loft deck invites easy camping as the platform bed rolls between interior and exterior. The project is planned to be off-the-grid using solar orientation, passive cooling, green roofs, pellet stove heating and photovoltaics to create electricity.
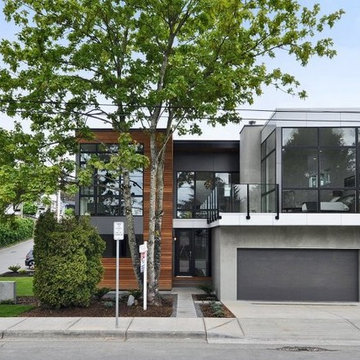
Aménagement d'une façade de maison multicolore industrielle de taille moyenne et à un étage avec un revêtement mixte et un toit plat.

店舗のオープンテラス
板塀に囲まれた空間。
Inspiration pour une grande façade de maison blanche urbaine en bardage à clin à un étage avec un revêtement mixte, un toit en appentis, un toit en métal et un toit bleu.
Inspiration pour une grande façade de maison blanche urbaine en bardage à clin à un étage avec un revêtement mixte, un toit en appentis, un toit en métal et un toit bleu.
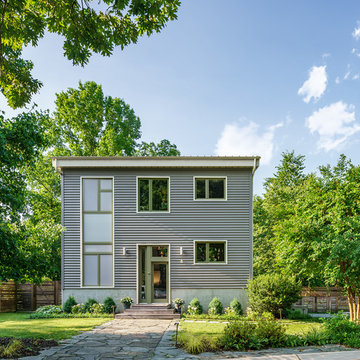
An all steel construction home on a 30x30 footprint.
Cette photo montre une façade de maison métallique et grise industrielle de taille moyenne et à un étage avec un toit plat et un toit en métal.
Cette photo montre une façade de maison métallique et grise industrielle de taille moyenne et à un étage avec un toit plat et un toit en métal.
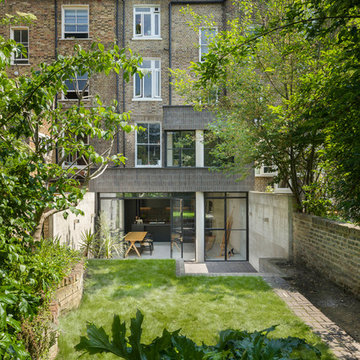
Andrew Meredith
Cette image montre une façade de maison de ville grise urbaine en brique de taille moyenne et à un étage avec un toit plat et un toit mixte.
Cette image montre une façade de maison de ville grise urbaine en brique de taille moyenne et à un étage avec un toit plat et un toit mixte.
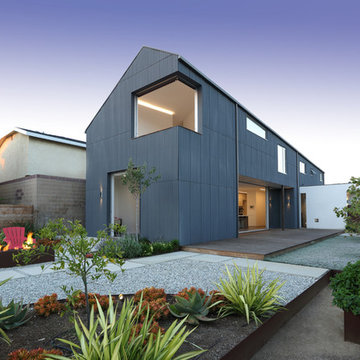
passive solar architect, sustainable, passive solar design,
Idée de décoration pour une grande façade de maison métallique et bleue urbaine à un étage avec un toit en shingle.
Idée de décoration pour une grande façade de maison métallique et bleue urbaine à un étage avec un toit en shingle.
Idées déco de façades de maisons industrielles à un étage
3
