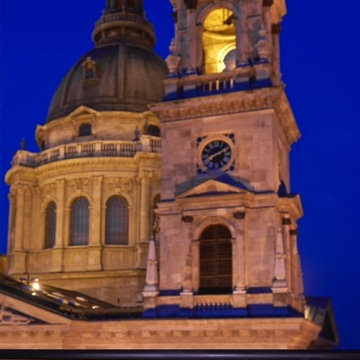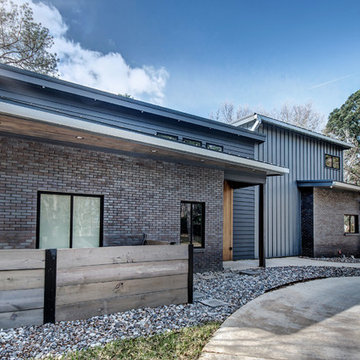Idées déco de façades de maisons industrielles
Trier par :
Budget
Trier par:Populaires du jour
121 - 140 sur 210 photos
1 sur 3
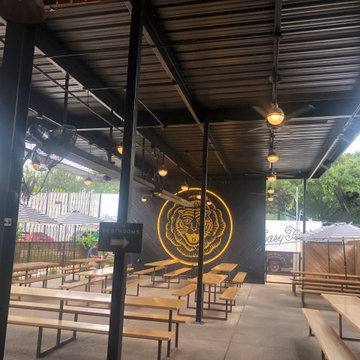
This project consisted in the installation of various fixtures bringing character and functionality and luxury to this spaces.
Inspiration pour une grande façade de maison urbaine à un étage.
Inspiration pour une grande façade de maison urbaine à un étage.
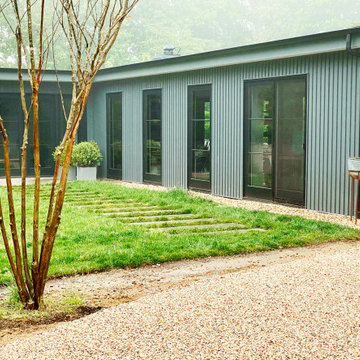
This view displays the exterior of the Maple Lane project in Bridgehampton.
Idée de décoration pour une grande façade de maison grise et métallique urbaine à un étage avec un toit plat, un toit mixte et un toit noir.
Idée de décoration pour une grande façade de maison grise et métallique urbaine à un étage avec un toit plat, un toit mixte et un toit noir.
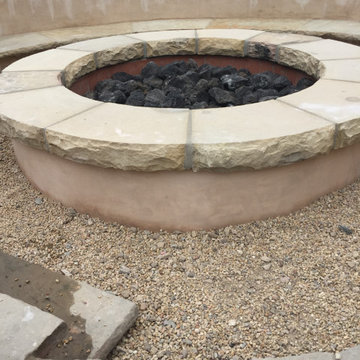
In this project we constructed a Firepit from block to then installed a handcrafted custom sandstone coping with a smooth texture on top, chiseled edge and stucco on the exterior wall. Installation also includes firebrick on the interior and volcanic stone fill in.
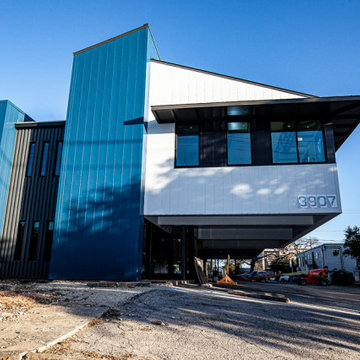
Commercial Framing with Insulated Glass
Idée de décoration pour une très grande façade de maison urbaine.
Idée de décoration pour une très grande façade de maison urbaine.
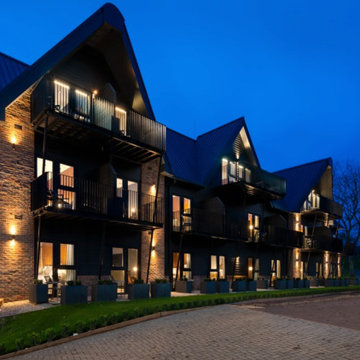
Inspiration pour une très grande façade de maison noire urbaine en panneau de béton fibré et planches et couvre-joints à deux étages et plus avec un toit à deux pans, un toit en métal et un toit noir.
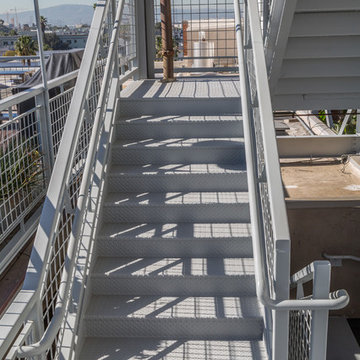
Builder Boy is proud to have renovated this historical property in Long Beach. The updates included bringing the electrical systems up to code, replacing the deck plates, refinishing the stairs and painting the beams, windows, railings and garage doors.
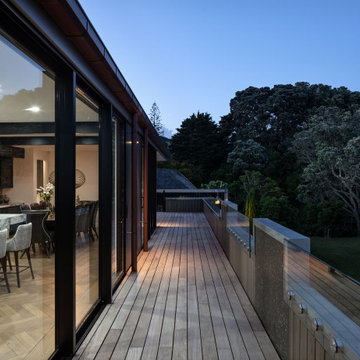
This new house by Rogan Nash Architects, sits on the Cockle Bay waterfront, adjoining a park. It is a family home generous family home, spread over three levels. It is primarily concrete construction – which add a beautiful texture to the exterior and interior.
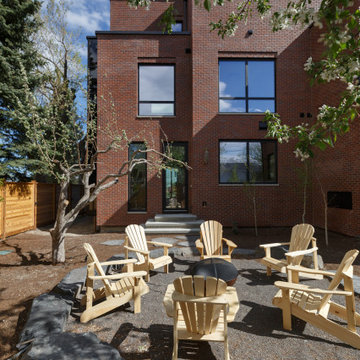
Réalisation d'une très grande façade de maison urbaine en brique à deux étages et plus.
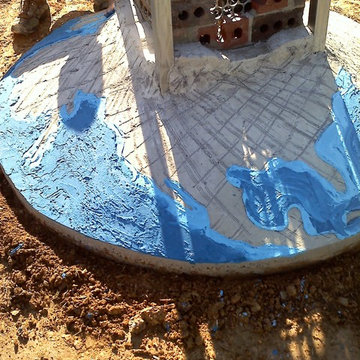
This sculpture was commissioned by Facebook, for their new Data Center in Western North Carolina. 90% of the sculpture is made from reclaimed items from the demolition of the old building before construction began. Some of the materials included, boiler plates, boiler parts, bricks from the building, rebar aluminum plate and stainless steel tubing frame. The size is 6' x 6' x 16'.
Photos by Ornametals and FIner Welding, Inc.
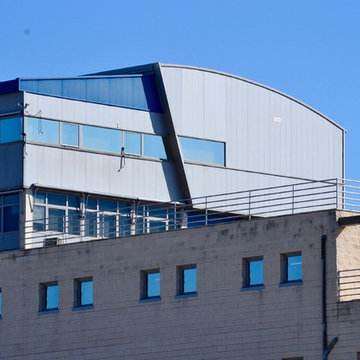
Edificio para empresa fabricante de aparatos biotecnológicos. Tiene una superficie de 2000m2 repartidos en dos cuerpos, uno de ellos de planta baja y primera y el otro, sótano, planta baja, y primera + una entreplanta intermedia. Resuelto con estructura prefabricada de HºAº y estructura metálica en el espacio superior dedicado a oficinas. Muros de bloques prefabricados de HºAº, ventanas de aluminio, portones de acero en los volúmenes industriales. Cerramientos y cubierta de paneles sandwich de aluminio en oficinas.
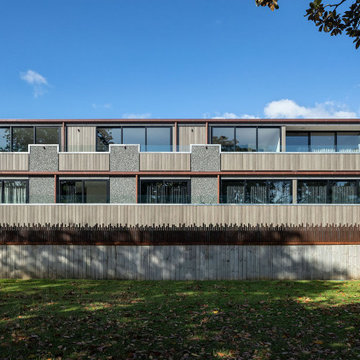
This new house by Rogan Nash Architects, sits on the Cockle Bay waterfront, adjoining a park. It is a family home generous family home, spread over three levels. It is primarily concrete construction – which add a beautiful texture to the exterior and interior.
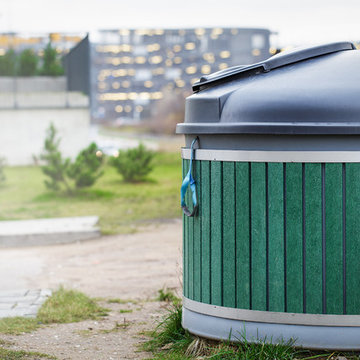
Molok® is a clean, safe and economical solution for efficient and environmentally-friendly waste collection:
- emptying with a crane is clean and safe, keeping the yard tidy;
- lifting-based emptying is safe and ergonomic;
- vertical design saves space;
- coolness of the ground keeps the waste odorless;
- compaction of waste increases capacity.
Please contact us - our VSA Vilnius experts can offer the best solution for your location and requirements.
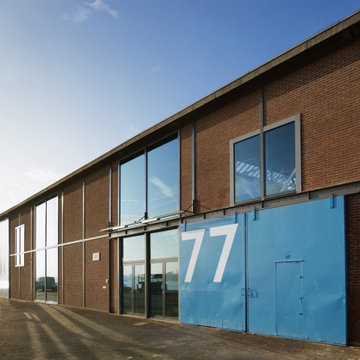
Mediateca y Semillero de Empresas en Hangar, para la adecuación de un edificio industrial en la zona portuaria de Rotterdam, Holanda. Giro arquitectónico desde una arquitectura preexistente de carácter fabril, hacia una transformada, mediante la incorporación de elementos estratégicos (aulas, escaleras, puertas...), contemporáneos y coloridos, generando un espacio lúdico y educativo, desligándose de la función y estética original.
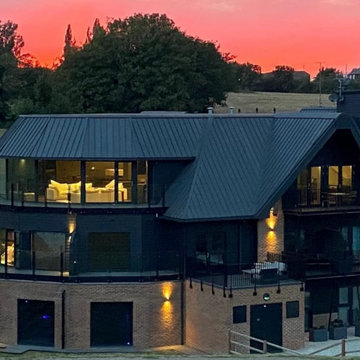
Inspiration pour un très grande façade d'immeuble urbain en panneau de béton fibré et planches et couvre-joints avec un toit à deux pans, un toit en métal et un toit noir.
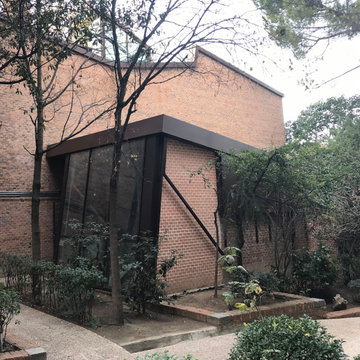
Fachada estilo industrial con ladrillo visto y estructura de acero.
Réalisation d'une façade de Tiny House marron urbaine en brique de taille moyenne et de plain-pied avec un toit en appentis et un toit en métal.
Réalisation d'une façade de Tiny House marron urbaine en brique de taille moyenne et de plain-pied avec un toit en appentis et un toit en métal.
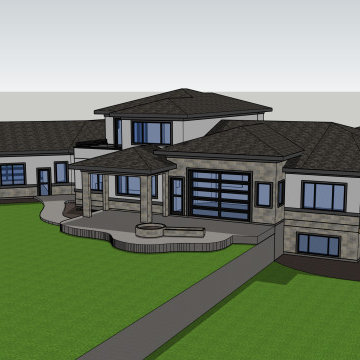
Rear Facade (West)
Aménagement d'une grande façade de maison multicolore industrielle en stuc à un étage avec un toit à quatre pans et un toit en tuile.
Aménagement d'une grande façade de maison multicolore industrielle en stuc à un étage avec un toit à quatre pans et un toit en tuile.
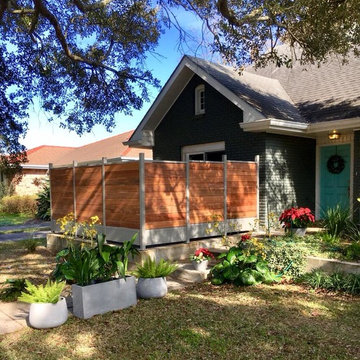
I was asked to design and build a courtyard wall. My favorite wood for outdoor use is Ipa. Hard as rock and beautful.
Idée de décoration pour une grande façade de maison urbaine en bois de plain-pied.
Idée de décoration pour une grande façade de maison urbaine en bois de plain-pied.
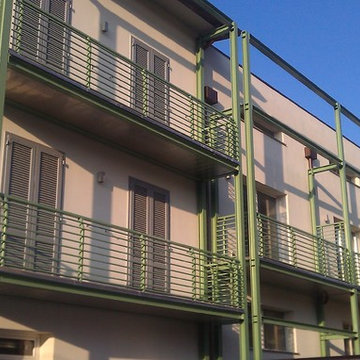
Arch. Paolo Spillantini '10
Cette image montre une grande façade de maison de ville métallique et blanche urbaine à deux étages et plus avec un toit plat et un toit mixte.
Cette image montre une grande façade de maison de ville métallique et blanche urbaine à deux étages et plus avec un toit plat et un toit mixte.
Idées déco de façades de maisons industrielles
7
