Idées déco de façades de maisons jaunes avec un toit en appentis
Trier par :
Budget
Trier par:Populaires du jour
1 - 20 sur 100 photos
1 sur 3

Darren Kerr photography
Réalisation d'une petite façade de maison design avec un toit en appentis.
Réalisation d'une petite façade de maison design avec un toit en appentis.

Jeff Roberts Imaging
Cette image montre une petite façade de maison grise chalet en bois à un étage avec un toit en appentis et un toit en métal.
Cette image montre une petite façade de maison grise chalet en bois à un étage avec un toit en appentis et un toit en métal.

Cette photo montre une grande façade de maison grise moderne en panneau de béton fibré à un étage avec un toit en appentis et un toit en métal.
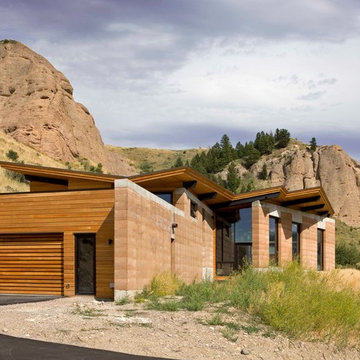
Custom Home in Jackson Hole, WY
Ward + Blake Architects
JK Lawrence Photography
Cette photo montre une façade de maison beige tendance de plain-pied et de taille moyenne avec un toit en appentis et un revêtement mixte.
Cette photo montre une façade de maison beige tendance de plain-pied et de taille moyenne avec un toit en appentis et un revêtement mixte.
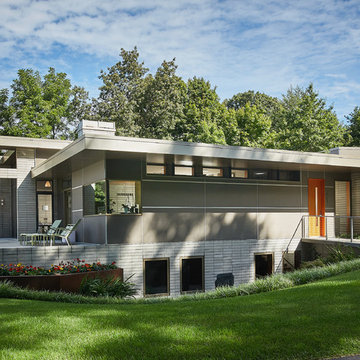
Idées déco pour une façade de maison grise rétro de plain-pied avec un toit en appentis.

Photo by Andrew Giammarco.
Exemple d'une grande façade de maison blanche tendance en bois à deux étages et plus avec un toit en appentis, un toit en métal et boîte aux lettres.
Exemple d'une grande façade de maison blanche tendance en bois à deux étages et plus avec un toit en appentis, un toit en métal et boîte aux lettres.

Idée de décoration pour une façade de maison marron minimaliste de taille moyenne et à un étage avec un revêtement mixte et un toit en appentis.
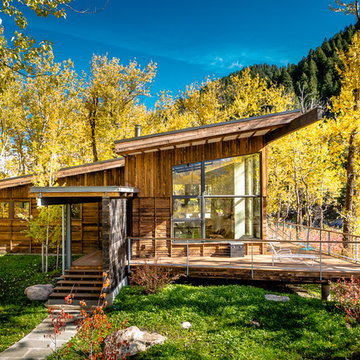
Dan Armstrong
Réalisation d'une façade de maison chalet en bois de plain-pied avec un toit en appentis.
Réalisation d'une façade de maison chalet en bois de plain-pied avec un toit en appentis.
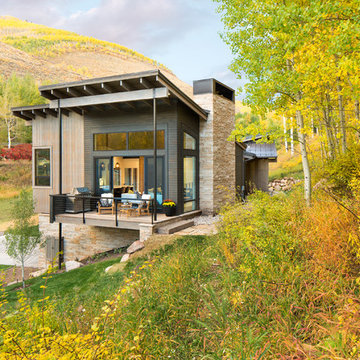
Kimberly Gavin
Inspiration pour une façade de maison beige design en bois de plain-pied avec un toit en appentis.
Inspiration pour une façade de maison beige design en bois de plain-pied avec un toit en appentis.

The existing structure of this lakefront home was destroyed during a fire and warranted a complete exterior and interior remodel. The home’s relationship to the site defines the linear, vertical spaces. Angular roof and wall planes, inspired by sails, are repeated in flooring and decking aligned due north. The nautical theme is reflected in the stainless steel railings and a prominent prow emphasizes the view of Lake Michigan.

ガルバリウム鋼板の外壁に、レッドシダーとモルタルグレーの塗り壁が映える個性的な外観。間口の狭い、所謂「うなぎの寝床」とよばれる狭小地のなかで最大限、開放感ある空間とするために2階リビングとしました。2階向かって左手の突出している部分はお子様のためのスタディスペースとなっており、隣家と向き合わない方角へ向いています。バルコニー手摺や物干し金物をオリジナルの製作物とし、細くシャープに仕上げることで個性的な建物の形状が一層際立ちます。

Front exterior of contemporary new build home in Kirkland, WA.
Cette photo montre une façade de maison multicolore rétro à un étage avec un revêtement mixte, un toit en appentis et boîte aux lettres.
Cette photo montre une façade de maison multicolore rétro à un étage avec un revêtement mixte, un toit en appentis et boîte aux lettres.
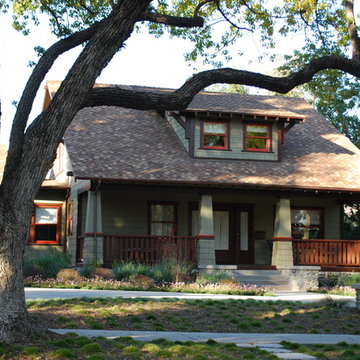
Idée de décoration pour une grande façade de maison grise craftsman en bois à un étage avec un toit en appentis et un toit en shingle.
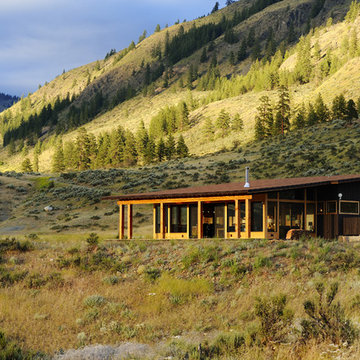
Photos by Will Austin
Aménagement d'une petite façade de maison marron montagne de plain-pied avec un toit en appentis et un revêtement mixte.
Aménagement d'une petite façade de maison marron montagne de plain-pied avec un toit en appentis et un revêtement mixte.

History:
Client was given a property, that was extremely difficult to build on, with a very steep, 25-30' drop. They tried to sell the property for many years, with no luck. They finally decided that they should build something on it, for themselves, to prove it could be done. No access was allowed at the top of the steep incline. Client assumed it would be an expensive foundation built parallel to the hillside, somehow.
Program:
The program involved a level for one floor living, (LR/DR/KIT/MBR/UTILITY) as an age-in-place for this recently retired couple. Any other levels should have additional bedrooms that could also feel like a separate AirBnB space, or allow for a future caretaker. There was also a desire for a garage with a recreational vehicle and regular car. The main floor should take advantage of the primary views to the southwest, even though the lot faces due west. Also a desire for easy access to an upper level trail and low maintenance materials with easy maintenance access to roof. The preferred style was a fresher, contemporary feel.
Solution:
A concept design was presented, initially desired by the client, parallel to the hillside, as they had originally envisioned.
An alternate idea was also presented, that was perpendicular to the steep hillside. This avoided having difficult foundations on the steep hillside, by spanning... over it. It also allowed the top, main floor to be farther out on the west end of the site to avoid neighboring view blockage & to better see the primary southwest view. Savings in foundation costs allowed the installation of a residential elevator to get from the garage to the top, main living level. Stairs were also available for regular exercise. An exterior deck was angled towards the primary SW view to the San Juan Islands. The roof was originally desired to be a hip style on all sides, but a better solution allowed for a simple slope back to the 10' high east side for easier maintenance & access, since the west side was almost 50' high!
The clients undertook this home as a speculative, temporary project, intending for it to add value, to sell. However, the unexpected solution, and experience in living here, has them wanting to stay forever.

Réalisation d'une grande façade de maison multicolore minimaliste en bois et bardage à clin à trois étages et plus avec un toit en appentis.
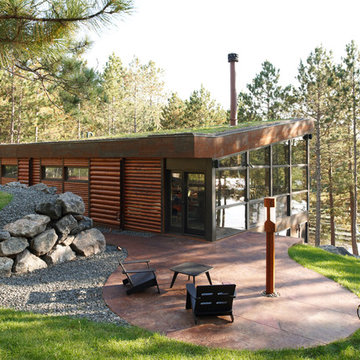
Cette photo montre une façade de maison montagne en bois avec un toit en appentis.
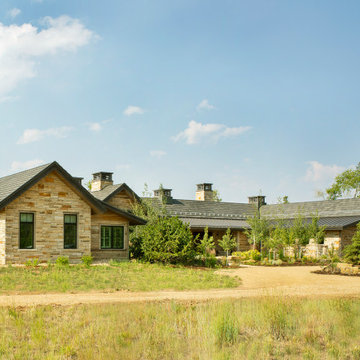
Idée de décoration pour une façade de maison marron design en bois de taille moyenne et de plain-pied avec un toit en appentis et un toit mixte.
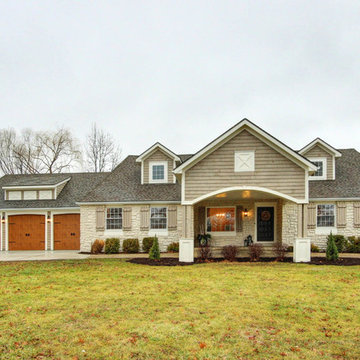
Réalisation d'une grande façade de maison beige champêtre de plain-pied avec un revêtement mixte, un toit en appentis et un toit en shingle.
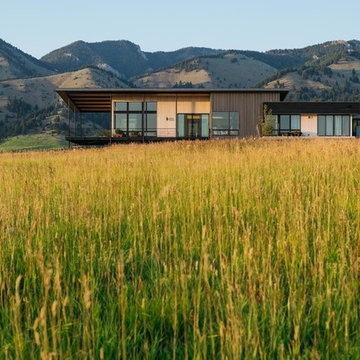
Derik Olsen Photography
Inspiration pour une façade de maison grise minimaliste de taille moyenne et de plain-pied avec un revêtement mixte, un toit en appentis et un toit en métal.
Inspiration pour une façade de maison grise minimaliste de taille moyenne et de plain-pied avec un revêtement mixte, un toit en appentis et un toit en métal.
Idées déco de façades de maisons jaunes avec un toit en appentis
1