Idées déco de façades de maisons jaunes avec un toit en appentis
Trier par :
Budget
Trier par:Populaires du jour
61 - 80 sur 100 photos
1 sur 3
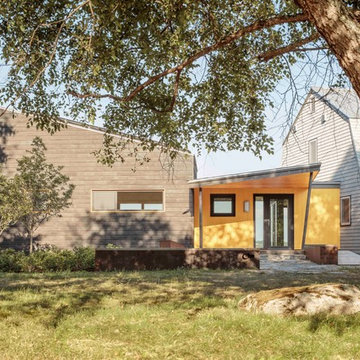
Irvin Serrano
Réalisation d'une façade de maison noire tradition en bois à un étage avec un toit en appentis.
Réalisation d'une façade de maison noire tradition en bois à un étage avec un toit en appentis.
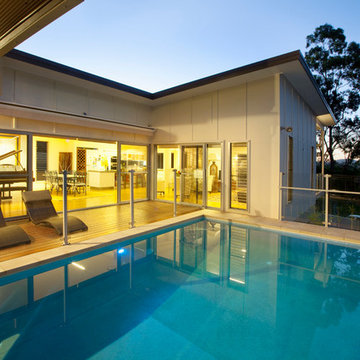
After extensive research online, Steve felt that the architectural style of Paradise Homes, with their clean lines and unique 'pavilion' concept, was compatible with the couple's wish for a luxurious sense of space together with more intimate private 'zones'. After checking the BSA builders' database and finding Paradise Home's record was entirely blemish-free, he called Chief Designer Anthony Jaensch. After a preliminary chat, Steve realised they were on the same wavelength and that was that!
Being a long, narrow block on a steep, sloping site meant building was going to be tricky. Steve and Laura wanted to take advantage of the site's northern aspect, breezes, and mature surrounding trees. Their brief also specified the home take full advantage of the elevation in the street, and let the beauty of the leafy St Lucia environs flow inside, giving them discrete spaces with the flexibility of a second semi-independent living area.
Anthony was able to meet their brief in spades, creating clever building solutions and optimising the block for orientation. Paradise Homes handled the design process very efficiently, even though most of the designing occurred with the clients overseas in Hong Kong, as Steve explains, "Anthony was superb in this process. He has an eye for detail, as you'd expect of a designer of his experience, but also a vision for how surfaces will synthesise in the finished product."
John Downs
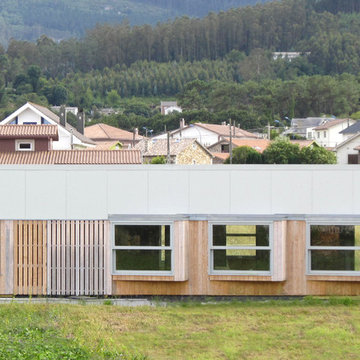
Ezcurra e Ouzande arquitectura | www.ezcurraouzande.com
Rúa do Vilar, 23, 2º Santiago de Compostela
Réalisation d'une façade de maison minimaliste en bois de taille moyenne et de plain-pied avec un toit en appentis.
Réalisation d'une façade de maison minimaliste en bois de taille moyenne et de plain-pied avec un toit en appentis.
Atelier Wong Photography
Réalisation d'une façade de maison jaune design en panneau de béton fibré de taille moyenne et à un étage avec un toit en appentis.
Réalisation d'une façade de maison jaune design en panneau de béton fibré de taille moyenne et à un étage avec un toit en appentis.
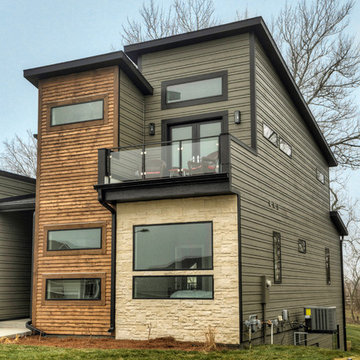
Jake Boyd Photography
Idée de décoration pour une grande façade de maison grise design en panneau de béton fibré à un étage avec un toit en appentis.
Idée de décoration pour une grande façade de maison grise design en panneau de béton fibré à un étage avec un toit en appentis.

History:
Client was given a property, that was extremely difficult to build on, with a very steep, 25-30' drop. They tried to sell the property for many years, with no luck. They finally decided that they should build something on it, for themselves, to prove it could be done. No access was allowed at the top of the steep incline. Client assumed it would be an expensive foundation built parallel to the hillside, somehow.
Program:
The program involved a level for one floor living, (LR/DR/KIT/MBR/UTILITY) as an age-in-place for this recently retired couple. Any other levels should have additional bedrooms that could also feel like a separate AirBnB space, or allow for a future caretaker. There was also a desire for a garage with a recreational vehicle and regular car. The main floor should take advantage of the primary views to the southwest, even though the lot faces due west. Also a desire for easy access to an upper level trail and low maintenance materials with easy maintenance access to roof. The preferred style was a fresher, contemporary feel.
Solution:
A concept design was presented, initially desired by the client, parallel to the hillside, as they had originally envisioned.
An alternate idea was also presented, that was perpendicular to the steep hillside. This avoided having difficult foundations on the steep hillside, by spanning... over it. It also allowed the top, main floor to be farther out on the west end of the site to avoid neighboring view blockage & to better see the primary southwest view. Savings in foundation costs allowed the installation of a residential elevator to get from the garage to the top, main living level. Stairs were also available for regular exercise. An exterior deck was angled towards the primary SW view to the San Juan Islands. The roof was originally desired to be a hip style on all sides, but a better solution allowed for a simple slope back to the 10' high east side for easier maintenance & access, since the west side was almost 50' high!
The clients undertook this home as a speculative, temporary project, intending for it to add value, to sell. However, the unexpected solution, and experience in living here, has them wanting to stay forever.
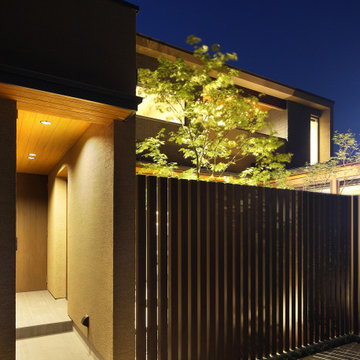
庭住の舎|Studio tanpopo-gumi
撮影|野口 兼史
豊かな自然を感じる中庭を内包する住まい。日々の何気ない日常を 四季折々に 豊かに・心地良く・・・
Cette photo montre une grande façade de maison marron moderne en stuc à un étage avec un toit en appentis et un toit en métal.
Cette photo montre une grande façade de maison marron moderne en stuc à un étage avec un toit en appentis et un toit en métal.
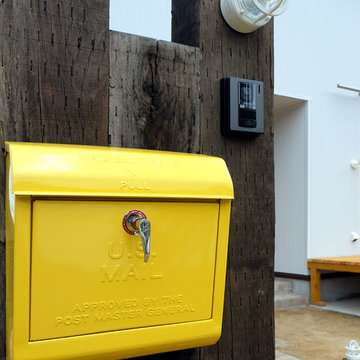
Idées déco pour une façade de maison blanche à un étage avec un toit en appentis, un toit en métal et boîte aux lettres.
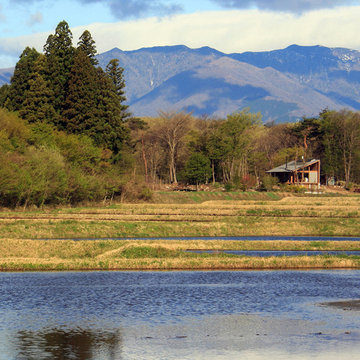
Idées déco pour une façade de maison grise asiatique en bois de plain-pied avec un toit en appentis et un toit en métal.
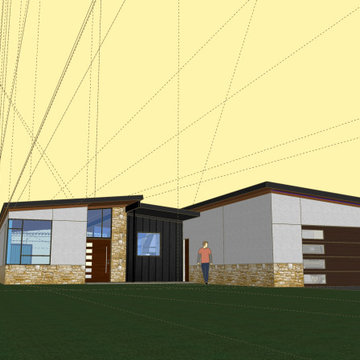
Design for a couple who wanted to down-size from their current residence. They originally requested a 'Modern Farm house' style that evolved into a more modern design with the original materials the client wanted to use.
The home is very open, designed for a couple who can age with the home with larger hallways and multi-use spaces.
Wrapping around a central courtyard the main hallway has built-in storage and seating. Its light is transferred to the other spaces thru a diffused polygal clerestory.
The lot can accommodate an ADU for renting or additional storage. There is a screened area for the bugs of summer adjacent to the eat-in kitchen's bar area.
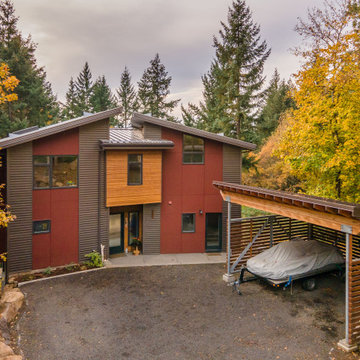
Réalisation d'une façade de maison rouge design de taille moyenne et à un étage avec un revêtement mixte, un toit en appentis, un toit en métal et un toit gris.
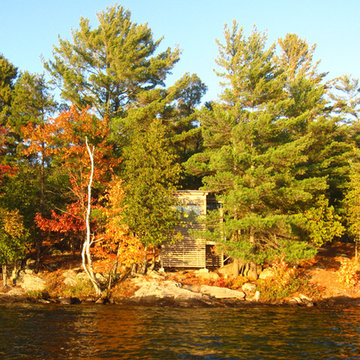
Front Elevation
Inspiration pour une petite façade de maison grise design en bois de plain-pied avec un toit en appentis.
Inspiration pour une petite façade de maison grise design en bois de plain-pied avec un toit en appentis.
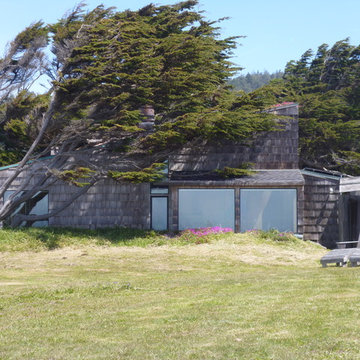
Hedgerow House, Sea Ranch (photo by: EHDD)
Idée de décoration pour une petite façade de maison marron design en bois à un étage avec un toit en appentis.
Idée de décoration pour une petite façade de maison marron design en bois à un étage avec un toit en appentis.
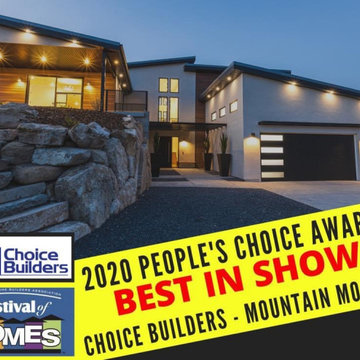
Inspiration pour une grande façade de maison blanche minimaliste à un étage avec un revêtement mixte, un toit en appentis et un toit en métal.

Inspiration pour une façade de maison blanche à un étage avec un toit en appentis et un toit en métal.
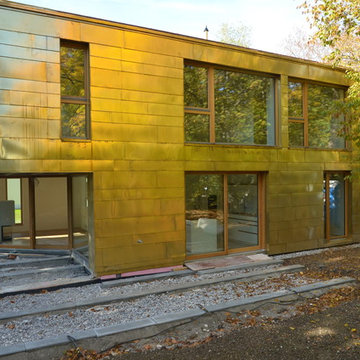
Twiehaus | Architekten und Ingenieure
Inspiration pour une façade de maison minimaliste de taille moyenne avec un toit en appentis.
Inspiration pour une façade de maison minimaliste de taille moyenne avec un toit en appentis.
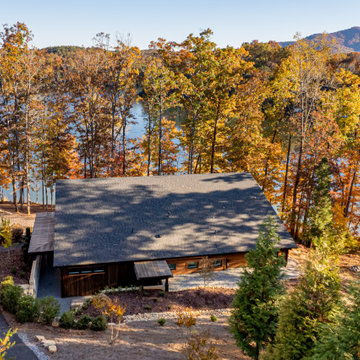
Exemple d'une petite façade de maison moderne en bois de plain-pied avec un toit en appentis, un toit en shingle et un toit gris.
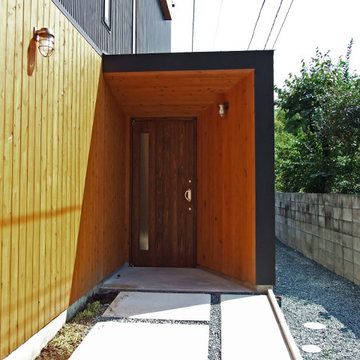
アプローチ
Idées déco pour une façade de maison noire moderne à un étage avec un toit en appentis, un toit en métal et un toit noir.
Idées déco pour une façade de maison noire moderne à un étage avec un toit en appentis, un toit en métal et un toit noir.
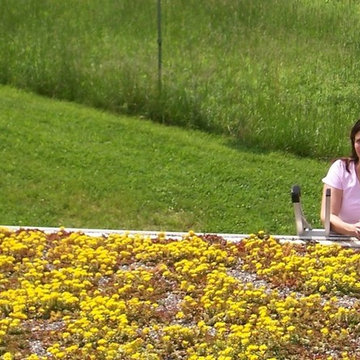
A hobbyist's dream, this workshop building for restoring old cars needed to stay at 60-80 degrees Fahrenheit year-round --with NO FURNACE OR AC! Accomplished with straw bale walls, Bio-based spray foam insulation, green roofs, and solar thermal radiant floor heating. It has performed to spec for many years (and many classic cars)!
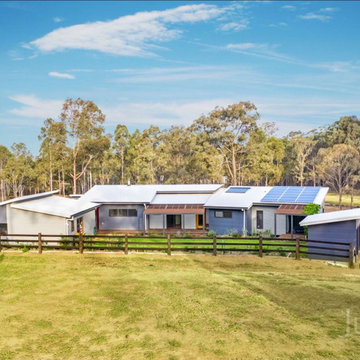
Réalisation d'une grande façade de maison multicolore minimaliste de plain-pied avec un revêtement mixte, un toit en appentis et un toit en métal.
Idées déco de façades de maisons jaunes avec un toit en appentis
4