Idées déco de façades de maisons jaunes avec un toit en métal
Trier par :
Budget
Trier par:Populaires du jour
141 - 160 sur 409 photos
1 sur 3
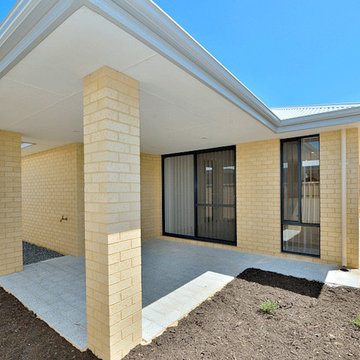
Cette image montre une petite façade de maison jaune minimaliste en brique de plain-pied avec un toit en métal.
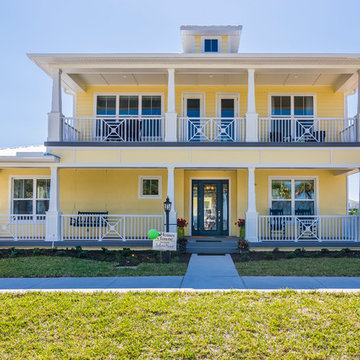
Shiloh
Base Price: $439,900
Living Area: 3,193 SF
Description: 2 Levels 4 Bedroom 2.5 Bath Loft 2 Car Garage
Cette image montre une grande façade de maison jaune traditionnelle en stuc à un étage avec un toit en métal.
Cette image montre une grande façade de maison jaune traditionnelle en stuc à un étage avec un toit en métal.
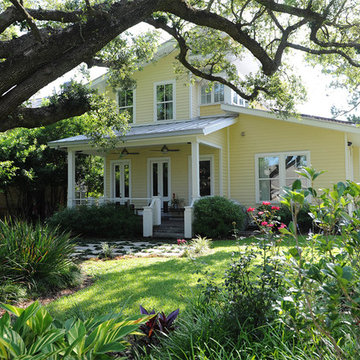
Exemple d'une façade de maison jaune à un étage avec un revêtement mixte, un toit en appentis et un toit en métal.
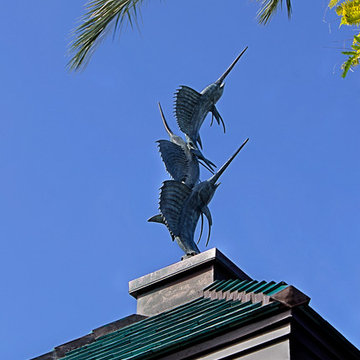
Picture perfect view of the home's sailfish roof sculptures.
Inspiration pour une grande façade de maison jaune ethnique en stuc à un étage avec un toit à quatre pans et un toit en métal.
Inspiration pour une grande façade de maison jaune ethnique en stuc à un étage avec un toit à quatre pans et un toit en métal.
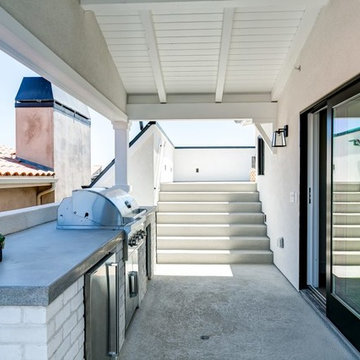
This new 3-Story home contains 3 beds, 3.5 baths, outdoor shower and beach entry, 3rd floor den, and expansive rooftop decks and BBQ area. This new home was designed to maximize the beach year-round! Coming in at nearly 2,700 S.F. we are fully utilizing every inch of our available site.
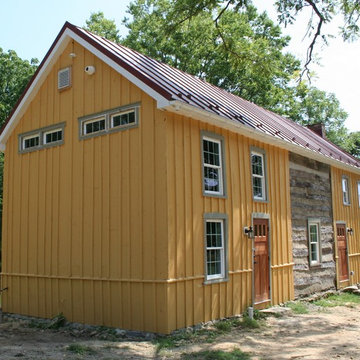
Completed exterior. Overall perspective.
Cette image montre une façade de maison jaune chalet à un étage et de taille moyenne avec un revêtement mixte, un toit à deux pans et un toit en métal.
Cette image montre une façade de maison jaune chalet à un étage et de taille moyenne avec un revêtement mixte, un toit à deux pans et un toit en métal.
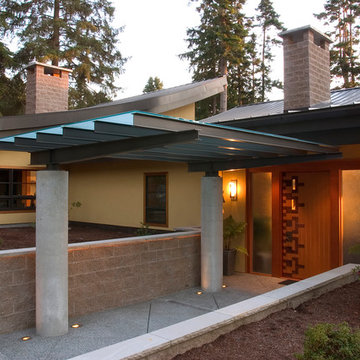
Cette image montre une grande façade de maison jaune traditionnelle en stuc de plain-pied avec un toit en appentis et un toit en métal.
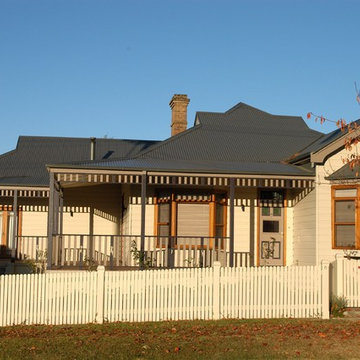
Aménagement d'une façade de maison jaune classique en bois de taille moyenne et de plain-pied avec un toit en métal.
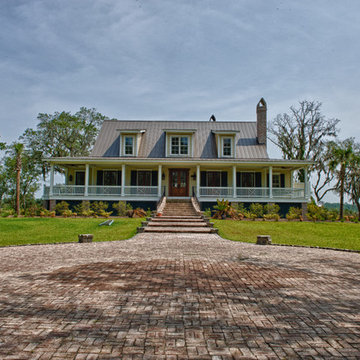
Aménagement d'une façade de maison jaune classique en bois de taille moyenne et à un étage avec un toit en métal.
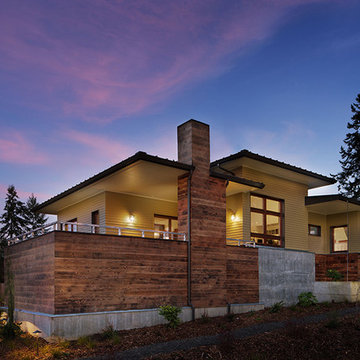
At 1850 square feet, the Prairie Passive is an extremely energy efficient two bedroom, two bathroom home. Designed for aging in place and accessibility, the unique floor plan optimizes views of the harbor despite the narrow lot. Carefully placed windows and a screened outdoor entertaining area with gas fireplace, provide privacy and a place of refuge in the bustling public marina setting. True to the prairie style, the form was kept low and friendly with hipped roofs and broad overhanging eaves.
This ultra energy efficient home relies on extremely high levels of insulation, air-tight detailing and construction, and the implementation of high performance, custom made European windows and doors by Zola Windows ( http://www.zolawindows.com/) . Zola’s Thermo Wood line, which boasts R-11 triple glazing and is thermally broken with a layer of patented German Purenit®, was selected for the project. Natural daylight enters both from the Zola tilt & turn and fixed windows in the living and dining areas, and through the terrace door that leads seamlessly outside
to the natural landscape.
Photographer: Chris DiNottia
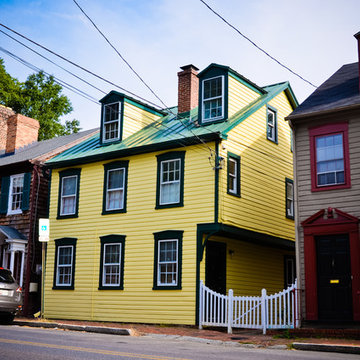
Réalisation d'une façade de maison jaune tradition en panneau de béton fibré de taille moyenne et à deux étages et plus avec un toit en métal.
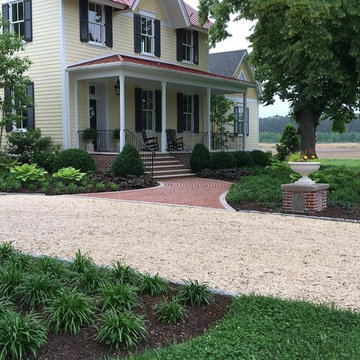
Idée de décoration pour une façade de maison jaune tradition en bois de taille moyenne et à un étage avec un toit à deux pans et un toit en métal.
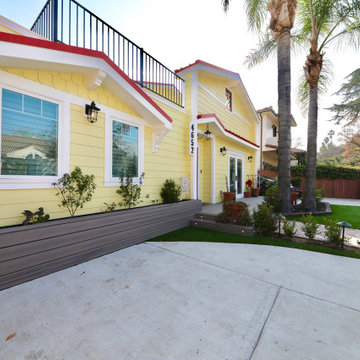
This family home is a statement in itself. Our clients were inspired by San Francisco styled homes with bold color choices, and this house definitely reflects their personality & stands out among this Sherman Oaks neighborhood. They decided to go with Sherwin Williams "Corn Stalk" for the exterior of the house with the metal red roof. Small accents and details such as the stain glass window on the second level & farmhouse style light fixtures throughout is something that makes this renovation truly one of a kind.
Contact us for a FREE remodeling consultation & estimate! (818)574-8086 or visit our website: www.southlandremodeling.com
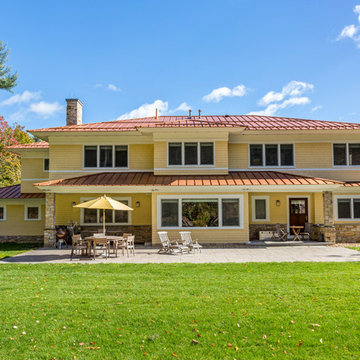
Réalisation d'une grande façade de maison jaune tradition en bois à un étage avec un toit à quatre pans et un toit en métal.
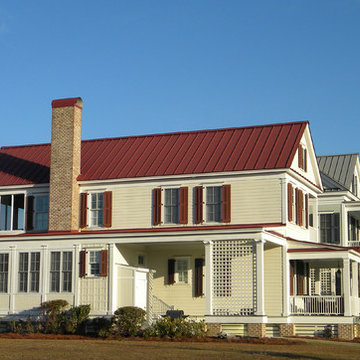
Our Town Plans
Cette image montre une façade de maison jaune traditionnelle en panneau de béton fibré à un étage avec un toit à deux pans et un toit en métal.
Cette image montre une façade de maison jaune traditionnelle en panneau de béton fibré à un étage avec un toit à deux pans et un toit en métal.
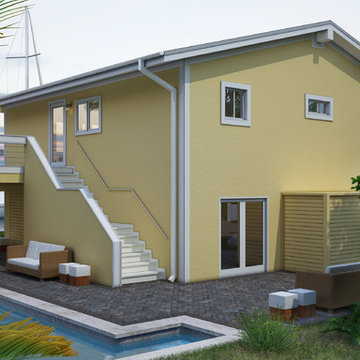
Waterfront house in Florida Keys by Artibus Design
Cette image montre une grande façade de maison jaune design en stuc à un étage avec un toit à deux pans et un toit en métal.
Cette image montre une grande façade de maison jaune design en stuc à un étage avec un toit à deux pans et un toit en métal.
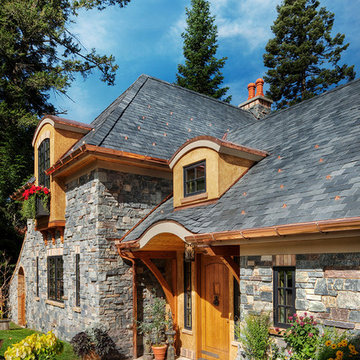
PHOTO: BRYANT PHOTOGRAPHICS
Inspiration pour une grande façade de maison jaune traditionnelle en stuc à un étage avec un toit à quatre pans et un toit en métal.
Inspiration pour une grande façade de maison jaune traditionnelle en stuc à un étage avec un toit à quatre pans et un toit en métal.
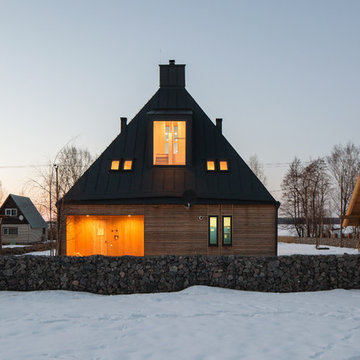
фотографии - Дмитрий Цыренщиков
Réalisation d'une façade de maison jaune chalet en bois de taille moyenne et à deux étages et plus avec un toit de Gambrel et un toit en métal.
Réalisation d'une façade de maison jaune chalet en bois de taille moyenne et à deux étages et plus avec un toit de Gambrel et un toit en métal.

ウッドデッキと4mの天井高を持つ千葉県富津別荘
Cette image montre une petite façade de maison jaune minimaliste en stuc de plain-pied avec un toit en appentis et un toit en métal.
Cette image montre une petite façade de maison jaune minimaliste en stuc de plain-pied avec un toit en appentis et un toit en métal.
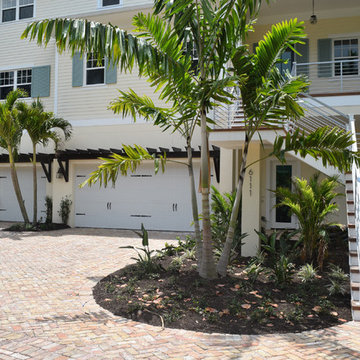
This is a 3,300 sqft Beach House on the north end of Longboat Key directly on the Gulf of Mexico. The challenge was to located the home as close as possible towards the beach and to maintain the privacy from the neighbors
Idées déco de façades de maisons jaunes avec un toit en métal
8