Idées déco de façades de maisons jaunes avec un toit en métal
Trier par :
Budget
Trier par:Populaires du jour
61 - 80 sur 409 photos
1 sur 3
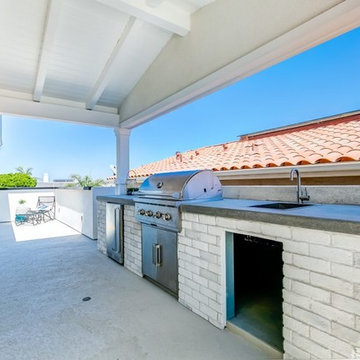
This new 3-Story home contains 3 beds, 3.5 baths, outdoor shower and beach entry, 3rd floor den, and expansive rooftop decks and BBQ area. This new home was designed to maximize the beach year-round! Coming in at nearly 2,700 S.F. we are fully utilizing every inch of our available site.
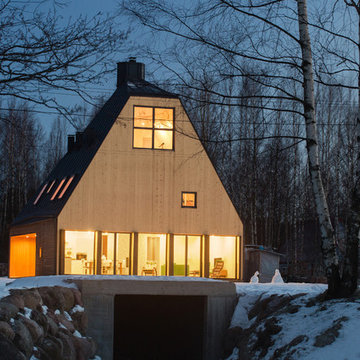
Дом расположен в посёлке Прибылово, на внутреннем побережье Выборгского залива. Прямо-угольный участок своей узкой северной стороной касается залива. Из – за определенных ограничений территории (защитная зона ЛЭП), дом вынужденно расположился в дальнем от воды конце участка, на сравнительно небольшом пятне.
Желание видеть море, вкупе с небольшим пятном застройки, сформировали компактный план и высокий трёхэтажный объем дома-маяка, обращенного к заливу.
фотографии - Дмитрий Цыренщиков
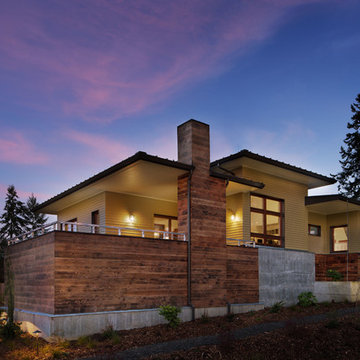
The Prairie Passive home is a contemporary Pacific Northwest energy efficient take on the classic Prairie School style with an amazing ocean view.
Designed to the rigorous Passive House standard, this home uses a fraction of the energy of a code built house, circulates fresh filtered air throughout the home, maintains a quiet calm atmosphere in the middle of a bustling neighborhood, and features elegant wooden hues (such as the cedar Yakisugi siding).
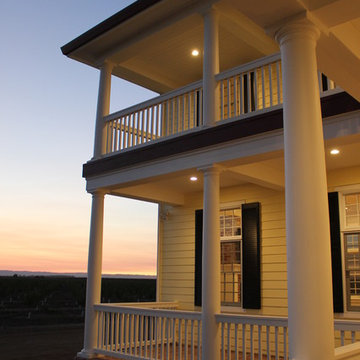
Morse custom designed and constructed Early American Farmhouse.
Réalisation d'une grande façade de maison jaune champêtre en panneau de béton fibré et bardage à clin à un étage avec un toit à deux pans, un toit en métal et un toit rouge.
Réalisation d'une grande façade de maison jaune champêtre en panneau de béton fibré et bardage à clin à un étage avec un toit à deux pans, un toit en métal et un toit rouge.
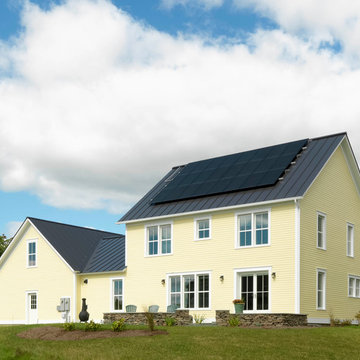
Studio III Architects
Photography by Susan Teare • www.susanteare.com
Inspiration pour une façade de maison jaune traditionnelle en béton à un étage avec un toit à deux pans et un toit en métal.
Inspiration pour une façade de maison jaune traditionnelle en béton à un étage avec un toit à deux pans et un toit en métal.
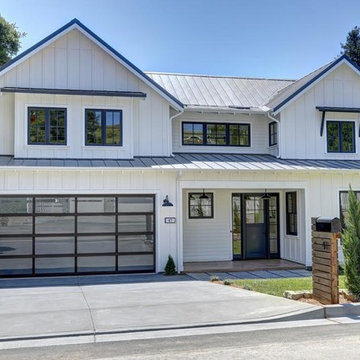
A truly Modern Farmhouse - flows seamlessly from a bright, fresh indoors to outdoor covered porches, patios and garden setting. A blending of natural interior finish that includes natural wood flooring, interior walnut wood siding, walnut stair handrails, Italian calacatta marble, juxtaposed with modern elements of glass, tension- cable rails, concrete pavers, and metal roofing.
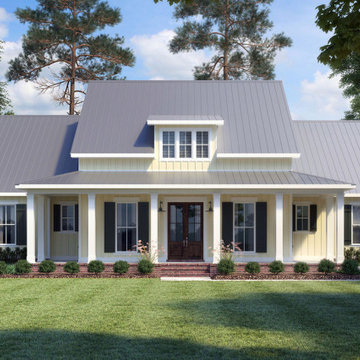
Bright and open, this country farmhouse design is full of modern details.
Cette image montre une façade de maison jaune rustique en bois à un étage avec un toit en métal.
Cette image montre une façade de maison jaune rustique en bois à un étage avec un toit en métal.
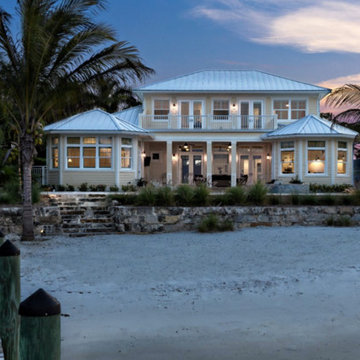
Inspiration pour une très grande façade de maison jaune marine en panneau de béton fibré à un étage avec un toit à quatre pans et un toit en métal.
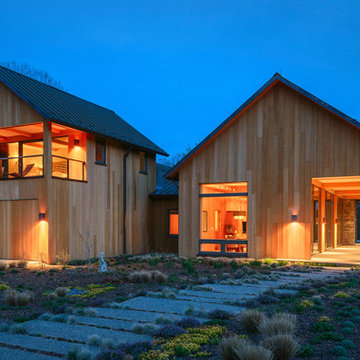
Virginia AIA Honor Award for Excellence in Residential Design | Vernacular geometries and contemporary openness. This house is designed around the simple concept of placing main living spaces and private bedrooms in separate volumes, and linking the two wings with a well-organized kitchen. In doing so, the southern living space becomes a pavilion that enjoys expansive glass openings and a generous porch. Maintaining a geometric self-confidence, this front pavilion possesses the simplicity of a barn, while its large, shadowy openings suggest shelter from the elements and refuge within.
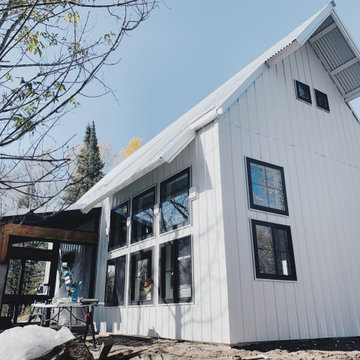
Aménagement d'une petite façade de maison métallique et jaune campagne en planches et couvre-joints à un étage avec un toit à deux pans et un toit en métal.
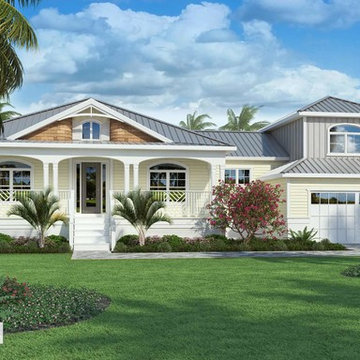
The Sea Grape House Plan whispers “it’s time to relax.” Its most iconic feature is the recessed shingle-style dormer that sits atop the entrance. Elegant curved-walls fold into the shuttered window. A decorative curved truss embraces the gable’s peak, and then repeats the shape in the slumped arches of the porch that frame the windows behind. A white picket railing and square columns line the elevated front porch. Perfect for sunny days and capturing gentle evening breezes.
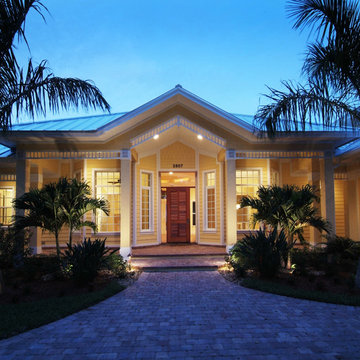
Réalisation d'une façade de maison jaune marine en bois de taille moyenne et de plain-pied avec un toit en métal.
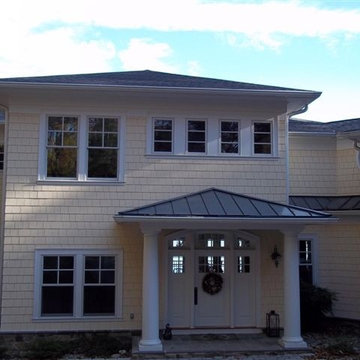
Inspiration pour une grande façade de maison jaune traditionnelle en bois à un étage avec un toit à quatre pans et un toit en métal.
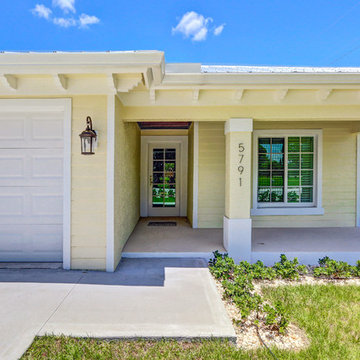
Réalisation d'une petite façade de maison jaune tradition en bois de plain-pied avec un toit à quatre pans et un toit en métal.
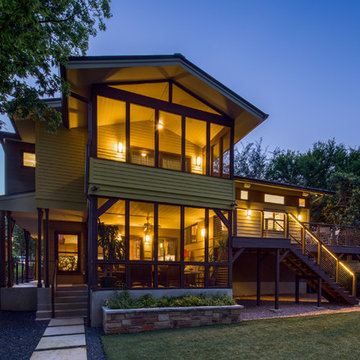
Kitchen Deck
Upper level deck off of the kitchen has easy access to the back yard. Cable railing allows for maximum visual access from each direction. Below the deck access is available to a large storage area below the house.
Lawn is artificial turf.
fiber cement siding painted Cleveland Green (7" siding), Sweet Vibrations (4" siding), and Texas Leather (11" siding)—all by Benjamin Moore • window trim and clerestory band painted Night Horizon by Benjamin Moore • soffit & fascia painted Camouflage by Benjamin Moore.
Construction by CG&S Design-Build.
Photography by Tre Dunham, Fine focus Photography
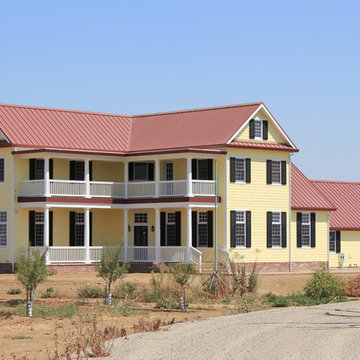
Morse custom designed and constructed Early American Farmhouse.
Réalisation d'une grande façade de maison jaune champêtre en panneau de béton fibré et bardage à clin à un étage avec un toit à deux pans, un toit en métal et un toit rouge.
Réalisation d'une grande façade de maison jaune champêtre en panneau de béton fibré et bardage à clin à un étage avec un toit à deux pans, un toit en métal et un toit rouge.
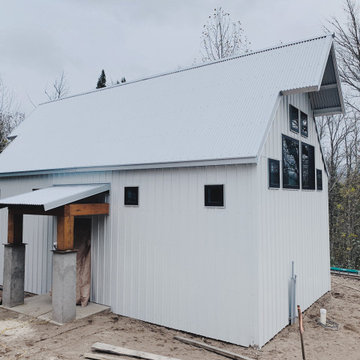
Cette photo montre une petite façade de maison métallique et jaune nature en planches et couvre-joints à un étage avec un toit à deux pans et un toit en métal.
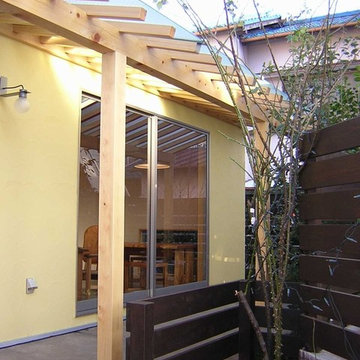
外観:
テラス屋根は型ガラスとして、内部に光が拡散するように設計しました。
Idée de décoration pour une petite façade de maison jaune nordique à un étage avec un toit en appentis et un toit en métal.
Idée de décoration pour une petite façade de maison jaune nordique à un étage avec un toit en appentis et un toit en métal.
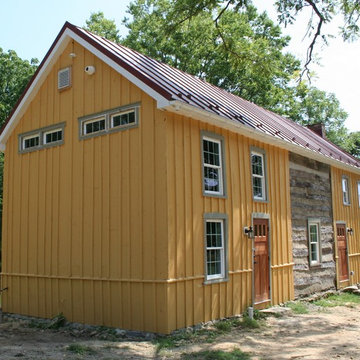
Completed exterior. Overall perspective.
Cette image montre une façade de maison jaune chalet à un étage et de taille moyenne avec un revêtement mixte, un toit à deux pans et un toit en métal.
Cette image montre une façade de maison jaune chalet à un étage et de taille moyenne avec un revêtement mixte, un toit à deux pans et un toit en métal.
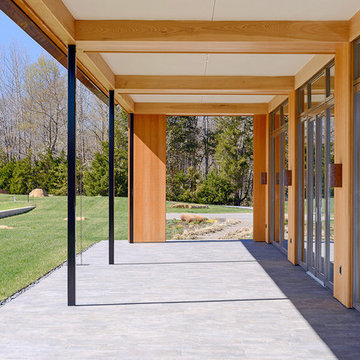
Virginia AIA Honor Award for Excellence in Residential Design | Vernacular geometries and contemporary openness. This house is designed around the simple concept of placing main living spaces and private bedrooms in separate volumes, and linking the two wings with a well-organized kitchen. In doing so, the southern living space becomes a pavilion that enjoys expansive glass openings and a generous porch. Maintaining a geometric self-confidence, this front pavilion possesses the simplicity of a barn, while its large, shadowy openings suggest shelter from the elements and refuge within.
Idées déco de façades de maisons jaunes avec un toit en métal
4