Idées déco de façades de maisons jaunes avec un toit en métal
Trier par :
Budget
Trier par:Populaires du jour
21 - 40 sur 409 photos
1 sur 3
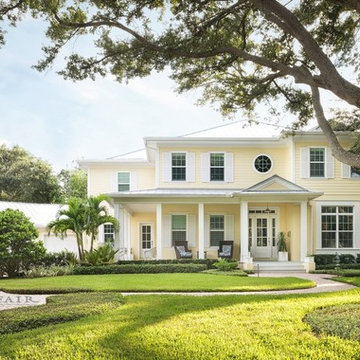
Built by Bayfair Homes
Idée de décoration pour une grande façade de maison jaune marine en panneau de béton fibré à un étage avec un toit à quatre pans et un toit en métal.
Idée de décoration pour une grande façade de maison jaune marine en panneau de béton fibré à un étage avec un toit à quatre pans et un toit en métal.
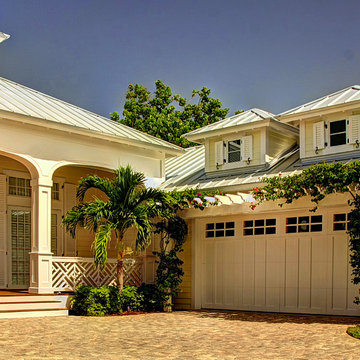
CenterPoint Photography
Exemple d'une façade de maison jaune exotique en bois de taille moyenne et de plain-pied avec un toit à quatre pans et un toit en métal.
Exemple d'une façade de maison jaune exotique en bois de taille moyenne et de plain-pied avec un toit à quatre pans et un toit en métal.
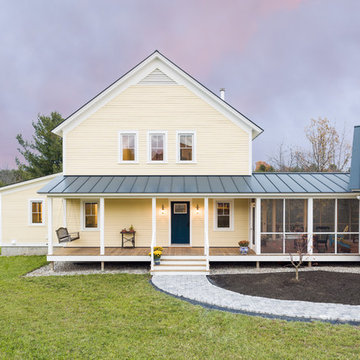
Photo by Oliver Parini
Réalisation d'une façade de maison jaune champêtre en bois à un étage avec un toit à deux pans et un toit en métal.
Réalisation d'une façade de maison jaune champêtre en bois à un étage avec un toit à deux pans et un toit en métal.

Idée de décoration pour une façade de maison jaune tradition en stuc à un étage avec un toit en métal et un toit noir.
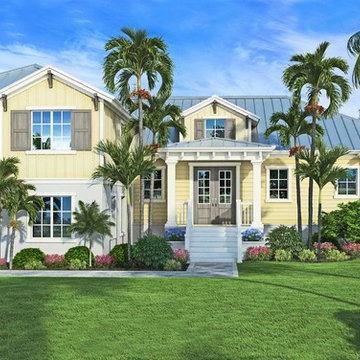
The courtyard coastal Bayberry, was designed to take full advantage of a corner lot, across from the Gulf of Mexico on beautiful Boca Grande, Florida. Rafter tails and brackets line the eaves of the metal seamed roof, while steps take you to up to the quaint covered entry. Inside, the foyer brings your eyes straight through the grand living area, holding tropical views beyond the rear sliders.
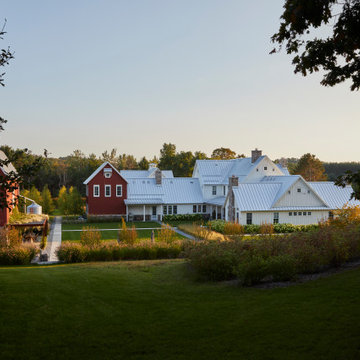
Inspiration pour une façade de maison jaune rustique en bois et planches et couvre-joints à deux étages et plus avec un toit à deux pans, un toit en métal et un toit gris.
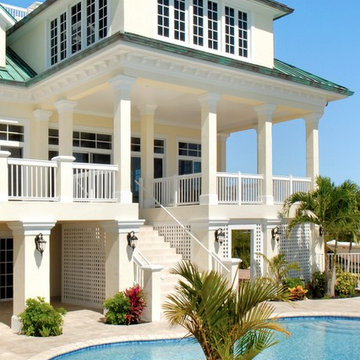
Back of residence in Key West, Florida, USA.
Idées déco pour une grande façade de maison jaune exotique en stuc à un étage avec un toit en métal.
Idées déco pour une grande façade de maison jaune exotique en stuc à un étage avec un toit en métal.
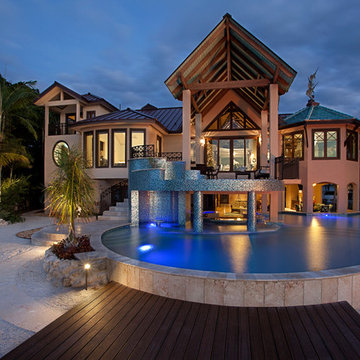
Réalisation d'une grande façade de maison jaune ethnique en stuc à un étage avec un toit à deux pans et un toit en métal.
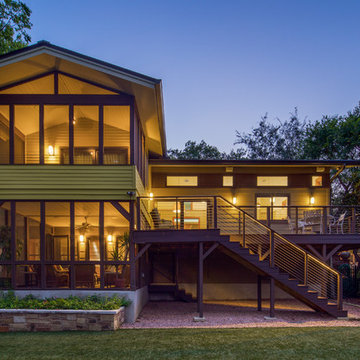
Rear Additions
The rear of the house was extended roughly 16 feet toward the back property line at the kitchen and even more at the master suite--and thus greatly enlarged the home's square footage. All of this was done, however, with attention to maintaining the scale of the house relative to its original design, to the site and to its neighborhood context.
The porches, deck, stair access points and openings at the rear of the house tie the house and back yard together in a strong way, as was hoped for by the homeowners.
Lawn is artificial turf.
fiber cement siding painted Cleveland Green (7" siding), Sweet Vibrations (4" siding), and Texas Leather (11" siding)—all by Benjamin Moore • window trim and clerestory band painted Night Horizon by Benjamin Moore • soffit & fascia painted Camouflage by Benjamin Moore.
Construction by CG&S Design-Build.
Photography by Tre Dunham, Fine focus Photography
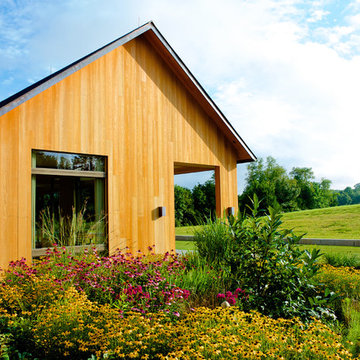
Virginia AIA Honor Award for Excellence in Residential Design | Vernacular geometries and contemporary openness. This house is designed around the simple concept of placing main living spaces and private bedrooms in separate volumes, and linking the two wings with a well-organized kitchen. In doing so, the southern living space becomes a pavilion that enjoys expansive glass openings and a generous porch. Maintaining a geometric self-confidence, this front pavilion possesses the simplicity of a barn, while its large, shadowy openings suggest shelter from the elements and refuge within.
The house is tucked at the end of a long field, protected by a slight rise in the land to the west. The field is maintained by the adjacent farm, while native wildflower perennials and small areas of turf surround the domestic spaces.
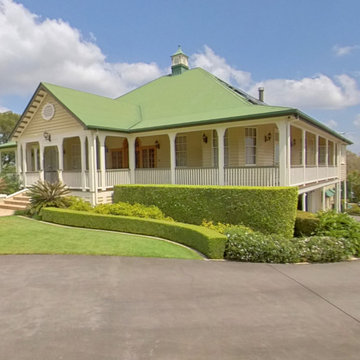
1912 Heritage House in Brisbane inner North suburbs. Prestige Renovation project by Birchall & Partners Architects.
Cette photo montre une grande façade de maison jaune chic en bois à un étage avec un toit à deux pans et un toit en métal.
Cette photo montre une grande façade de maison jaune chic en bois à un étage avec un toit à deux pans et un toit en métal.
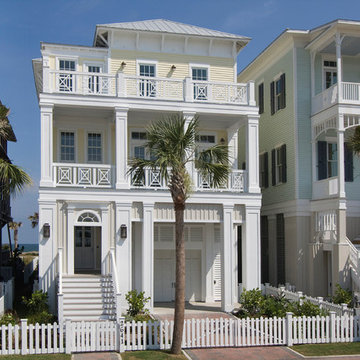
Exemple d'une façade de maison jaune bord de mer en bois à deux étages et plus avec un toit à quatre pans et un toit en métal.
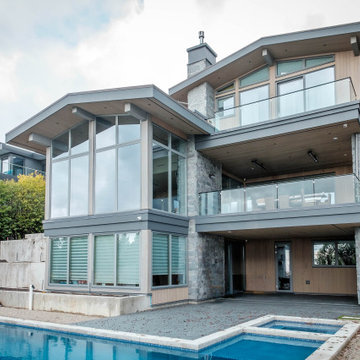
Clear grade cedar siding tongue and groove style installed vertically. Clear stain finish.
Cette image montre une grande façade de maison jaune design en bois à deux étages et plus avec un toit à deux pans, un toit en métal et un toit gris.
Cette image montre une grande façade de maison jaune design en bois à deux étages et plus avec un toit à deux pans, un toit en métal et un toit gris.
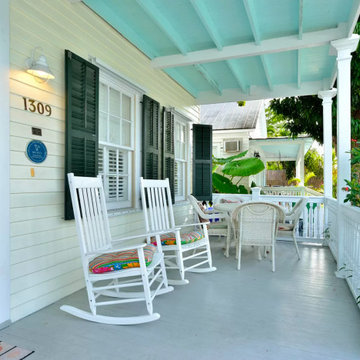
View of front porch
Aménagement d'une façade de maison jaune classique en bois de taille moyenne et à un étage avec un toit à deux pans et un toit en métal.
Aménagement d'une façade de maison jaune classique en bois de taille moyenne et à un étage avec un toit à deux pans et un toit en métal.
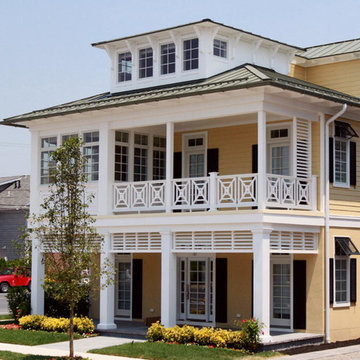
QMA Architects
Todd Miller, Architect
Idées déco pour une grande façade de maison jaune bord de mer à deux étages et plus avec un revêtement mixte, un toit à quatre pans et un toit en métal.
Idées déco pour une grande façade de maison jaune bord de mer à deux étages et plus avec un revêtement mixte, un toit à quatre pans et un toit en métal.
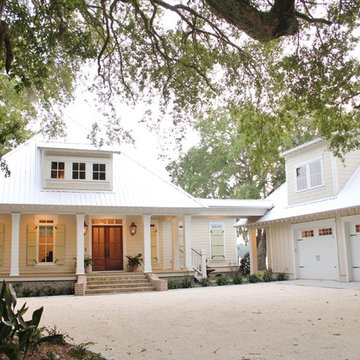
Inspiration pour une grande façade de maison jaune en bois à un étage avec un toit à quatre pans et un toit en métal.
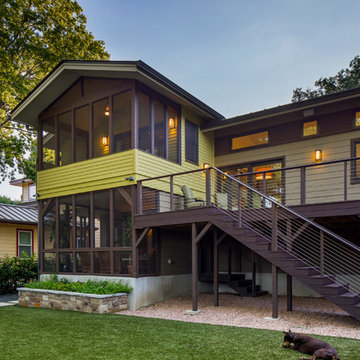
Kitchen Deck
Upper level deck off of the kitchen has easy access to the back yard. Cable railing allows for maximum visual access from each direction. Below the deck access is available to a large storage area below the house.
Lawn is artificial turf.
fiber cement siding painted Cleveland Green (7" siding), Sweet Vibrations (4" siding), and Texas Leather (11" siding)—all by Benjamin Moore • window trim and clerestory band painted Night Horizon by Benjamin Moore • soffit & fascia painted Camouflage by Benjamin Moore.
Construction by CG&S Design-Build.
Photography by Tre Dunham, Fine focus Photography
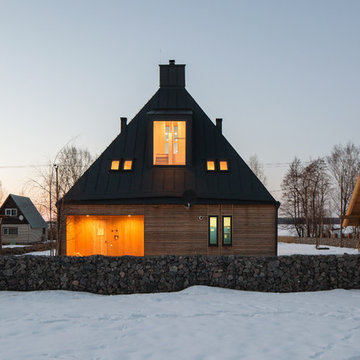
фотографии - Дмитрий Цыренщиков
Réalisation d'une façade de maison jaune chalet en bois de taille moyenne et à deux étages et plus avec un toit de Gambrel et un toit en métal.
Réalisation d'une façade de maison jaune chalet en bois de taille moyenne et à deux étages et plus avec un toit de Gambrel et un toit en métal.
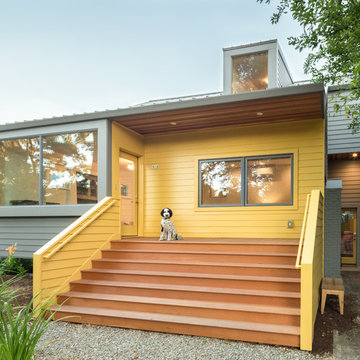
Caitlin Murray
Cette photo montre une façade de maison jaune rétro à un étage avec un toit en métal.
Cette photo montre une façade de maison jaune rétro à un étage avec un toit en métal.
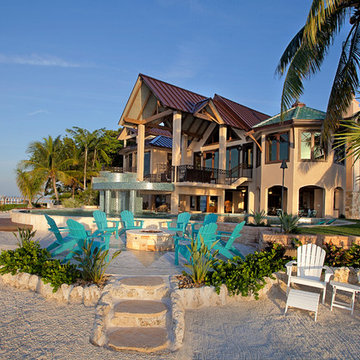
A separate fire place cozies up to the pool.
Cette image montre une grande façade de maison jaune ethnique en stuc à un étage avec un toit à deux pans et un toit en métal.
Cette image montre une grande façade de maison jaune ethnique en stuc à un étage avec un toit à deux pans et un toit en métal.
Idées déco de façades de maisons jaunes avec un toit en métal
2