Idées déco de façades de maisons jaunes avec un toit en métal
Trier par :
Budget
Trier par:Populaires du jour
101 - 120 sur 409 photos
1 sur 3
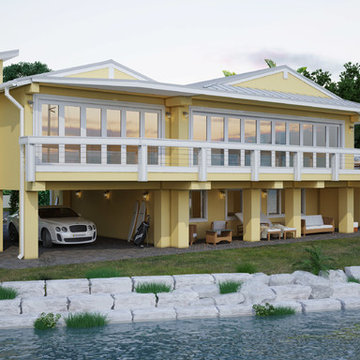
Waterfront house in Florida Keys by Artibus Design
Aménagement d'une grande façade de maison jaune contemporaine en stuc à un étage avec un toit à deux pans et un toit en métal.
Aménagement d'une grande façade de maison jaune contemporaine en stuc à un étage avec un toit à deux pans et un toit en métal.
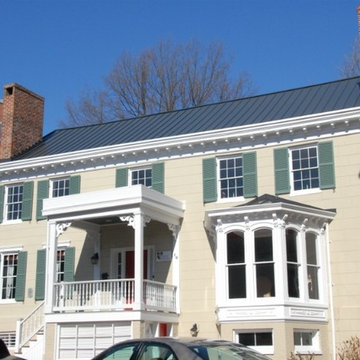
Réalisation d'une grande façade de maison jaune tradition en brique à deux étages et plus avec un toit à deux pans et un toit en métal.
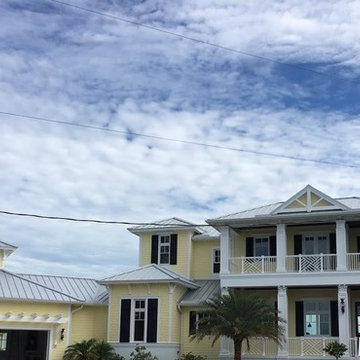
Inspiration pour une grande façade de maison jaune marine en bois à un étage avec un toit à quatre pans et un toit en métal.
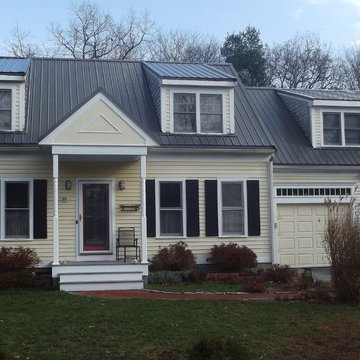
This yellow house perfectly shows off the charcoal metal roof!
Aménagement d'une grande façade de maison jaune classique avec un toit à deux pans et un toit en métal.
Aménagement d'une grande façade de maison jaune classique avec un toit à deux pans et un toit en métal.
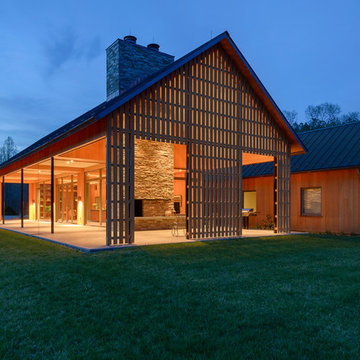
Virginia AIA Honor Award for Excellence in Residential Design | Vernacular geometries and contemporary openness. This house is designed around the simple concept of placing main living spaces and private bedrooms in separate volumes, and linking the two wings with a well-organized kitchen. In doing so, the southern living space becomes a pavilion that enjoys expansive glass openings and a generous porch. Maintaining a geometric self-confidence, this front pavilion possesses the simplicity of a barn, while its large, shadowy openings suggest shelter from the elements and refuge within.
The south porch is shaded and screened with a cypress lattice wall. The western aspect is nothing but sky and field, as the house is sited to capitalize on the expansive, beautiful, and simple meeting of sky and grass.
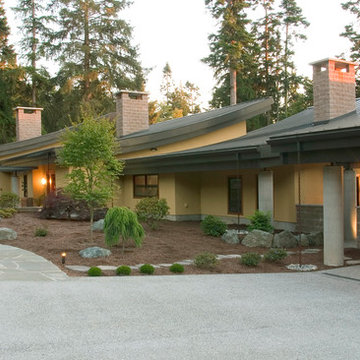
Inspiration pour une grande façade de maison jaune traditionnelle en stuc de plain-pied avec un toit en appentis et un toit en métal.
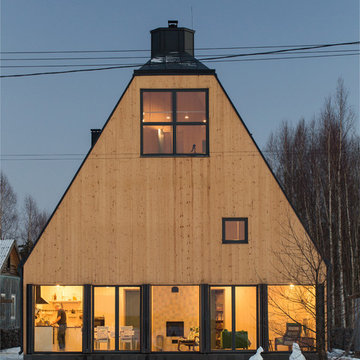
фотографии - Дмитрий Цыренщиков
Aménagement d'une façade de maison jaune montagne en bois de taille moyenne et à deux étages et plus avec un toit de Gambrel et un toit en métal.
Aménagement d'une façade de maison jaune montagne en bois de taille moyenne et à deux étages et plus avec un toit de Gambrel et un toit en métal.
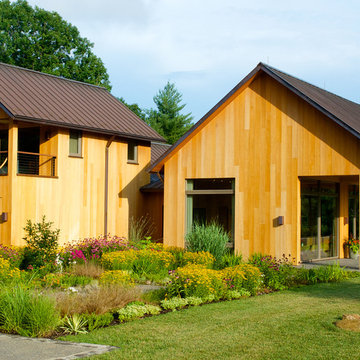
Virginia AIA Honor Award for Excellence in Residential Design | Vernacular geometries and contemporary openness. This house is designed around the simple concept of placing main living spaces and private bedrooms in separate volumes, and linking the two wings with a well-organized kitchen. In doing so, the southern living space becomes a pavilion that enjoys expansive glass openings and a generous porch. Maintaining a geometric self-confidence, this front pavilion possesses the simplicity of a barn, while its large, shadowy openings suggest shelter from the elements and refuge within.
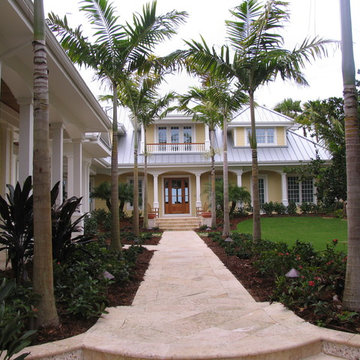
Cette photo montre une grande façade de maison jaune méditerranéenne en bois à un étage avec un toit à deux pans et un toit en métal.
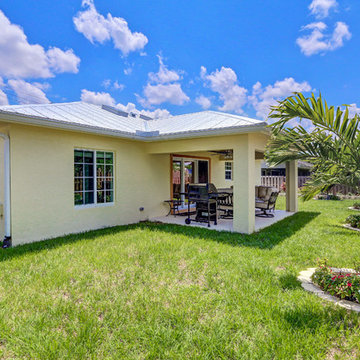
Cette photo montre une façade de maison jaune chic en stuc de taille moyenne et de plain-pied avec un toit à quatre pans et un toit en métal.
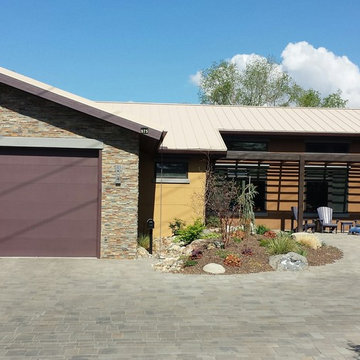
Contemporary Custom Residence utilizing Sandwich Insulated Panel (SIP) construction and other Green Building Solutions
Cette image montre une petite façade de maison jaune en stuc de plain-pied avec un toit à deux pans et un toit en métal.
Cette image montre une petite façade de maison jaune en stuc de plain-pied avec un toit à deux pans et un toit en métal.
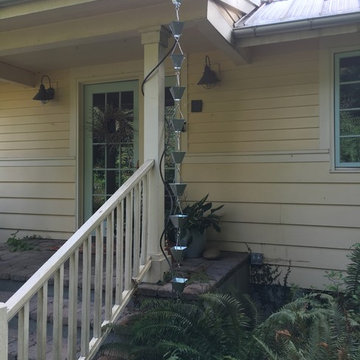
Inspiration pour une façade de maison jaune rustique en bois de taille moyenne et de plain-pied avec un toit à deux pans et un toit en métal.
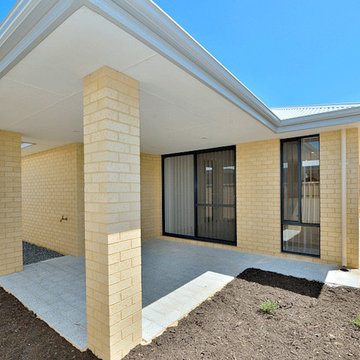
Cette image montre une petite façade de maison jaune minimaliste en brique de plain-pied avec un toit en métal.
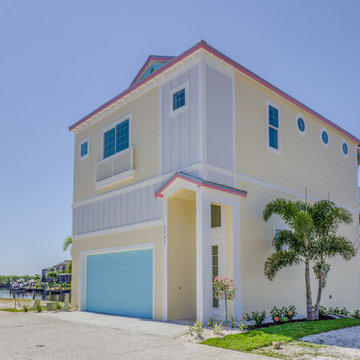
The Funky Fish House is two stories high in the front and three high in the rear.
Exemple d'une façade de maison jaune bord de mer en panneau de béton fibré avec un toit à deux pans et un toit en métal.
Exemple d'une façade de maison jaune bord de mer en panneau de béton fibré avec un toit à deux pans et un toit en métal.
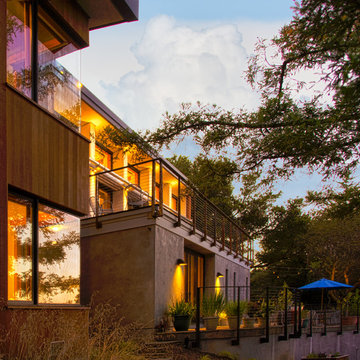
Kaplan Architects, AIA
Location: Redwood City , CA, USA
Side view of new home built around old oak trees. Preserving the existing trees on the sloping site was a major factor in the design and siting of the new home. There are large decks and terraces provided to expand the outdoor uses. Landscape lighting provides a dramatic scene at twilight.
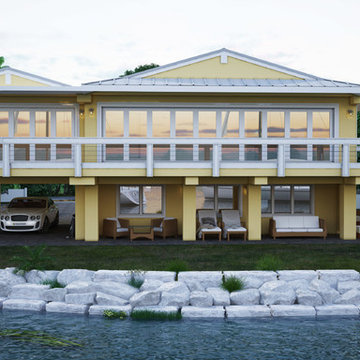
Waterfront house in Florida Keys by Artibus Design
Cette photo montre une grande façade de maison jaune moderne en stuc à un étage avec un toit à deux pans et un toit en métal.
Cette photo montre une grande façade de maison jaune moderne en stuc à un étage avec un toit à deux pans et un toit en métal.
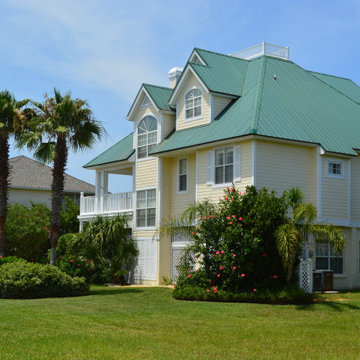
Aménagement d'une façade de maison jaune bord de mer à deux étages et plus avec un revêtement mixte et un toit en métal.
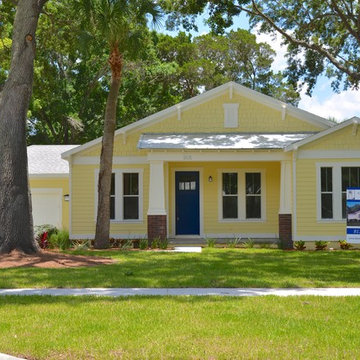
Front elevation of new Craftsman home. Love the cheerful yellow and door door. Great details with front porch, columns, metal roof, cedar shingles and brackets.
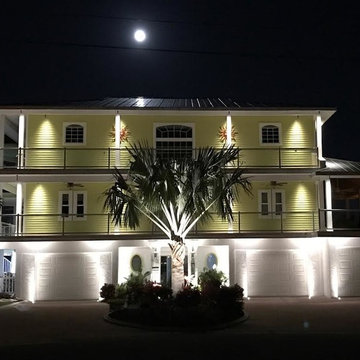
Exterior lighting Installation: Two story house, garage door lighting installed and lighting over balconies on all levels.
Aménagement d'une façade de maison de ville jaune contemporaine en bois de taille moyenne et à deux étages et plus avec un toit à quatre pans et un toit en métal.
Aménagement d'une façade de maison de ville jaune contemporaine en bois de taille moyenne et à deux étages et plus avec un toit à quatre pans et un toit en métal.
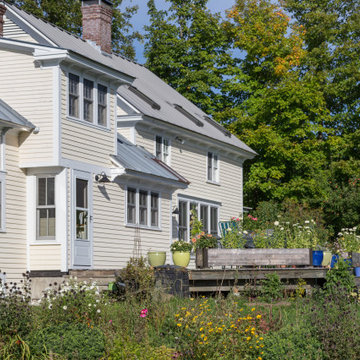
Window and siding replacement on a historic farmhouse.
Réalisation d'une façade de maison jaune champêtre en bois à un étage avec un toit à deux pans et un toit en métal.
Réalisation d'une façade de maison jaune champêtre en bois à un étage avec un toit à deux pans et un toit en métal.
Idées déco de façades de maisons jaunes avec un toit en métal
6