Idées déco de façades de maisons jaunes montagne
Trier par :
Budget
Trier par:Populaires du jour
1 - 20 sur 139 photos
1 sur 3

Cul-de-sac single story on a hill soaking in some of the best views in NPK! Hidden gem boasts a romantic wood rear porch, ideal for al fresco meals while soaking in the breathtaking views! Lounge around in the organically added den w/ a spacious n’ airy feel, lrg windows, a classic stone wood burning fireplace and hearth, and adjacent to the open concept kitchen! Enjoy cooking in the kitchen w/ gorgeous views from the picturesque window. Kitchen equipped w/large island w/ prep sink, walkin pantry, generous cabinetry, stovetop, dual sinks, built in BBQ Grill, dishwasher. Also enjoy the charming curb appeal complete w/ picket fence, mature and drought tolerant landscape, brick ribbon hardscape, and a sumptuous side yard. LR w/ optional dining area is strategically placed w/ large window to soak in the mountains beyond. Three well proportioned bdrms! M.Bdrm w/quaint master bath and plethora of closet space. Master features sweeping views capturing the very heart of country living in NPK! M.bath features walk-in shower, neutral tile + chrome fixtures. Hall bath is turnkey with travertine tile flooring and tub/shower surround. Flowing floorplan w/vaulted ceilings and loads of natural light, Slow down and enjoy a new pace of life!
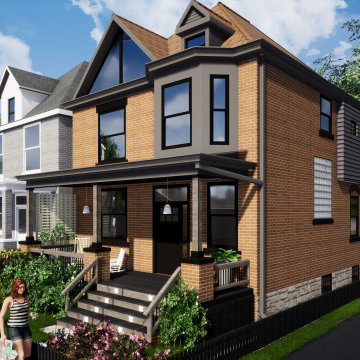
Complete renovation front porch. Upgrade color painting to existing siding, and windows & doors trims. Replace front door, fixture lights. New steps and floor, new handrails. Replace columns.
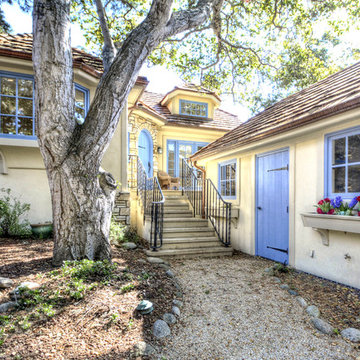
Idées déco pour une façade de maison jaune montagne à un étage avec un toit en shingle.
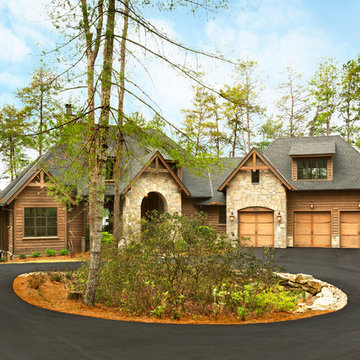
Rachael Boling
Exemple d'une façade de maison jaune montagne en bois à deux étages et plus.
Exemple d'une façade de maison jaune montagne en bois à deux étages et plus.
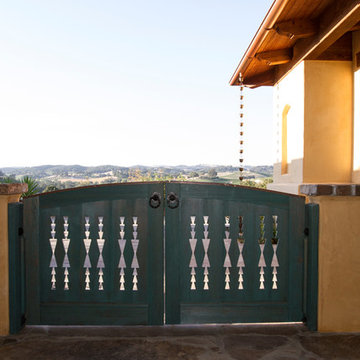
Wire brushed Cedar gates with western style cut-outs and turquoise wash.
Idées déco pour une façade de maison jaune montagne en stuc.
Idées déco pour une façade de maison jaune montagne en stuc.
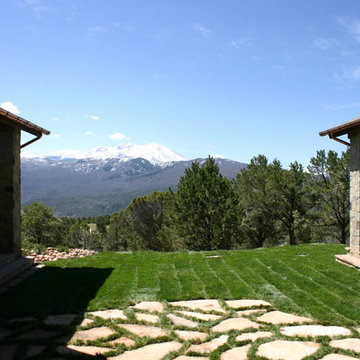
Courtyard with big view to the Mountain beyond. Exterior fireplace makes the courtyard cozy. Amazing at night during the full moon, the Mountain with snow on top glows in the distance.
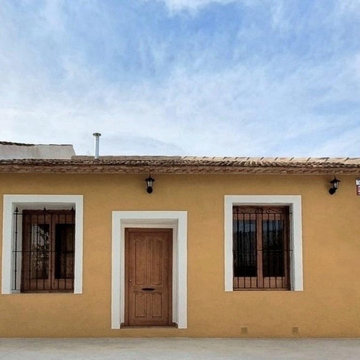
Cette photo montre une petite façade de maison jaune montagne en stuc et bardeaux de plain-pied avec un toit de Gambrel, un toit en tuile et un toit marron.
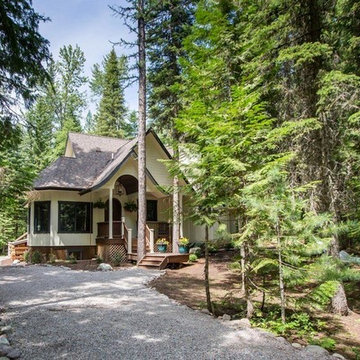
The Fairy Tale Cottage is a small cottage house plan with a loft and screened porches. The exterior has a mix of shake, board and batten, arched gables and porches giving it a true fairy tale cottage look and feel. Inside the home you will find a living room, kitchen and dining room all open to each other creating a living large feeling and allowing you to easily converse with your family and guests. The family room is vaulted with a stone fireplace and access to the covered and screened porch. On the upper level you will find a loft open to below, one bedroom and a bunk room. A spiral staircase leads to a tower room that you can use as an office or dining space with views from above. On the lower level you will find a guest bedroom, recreation room and a theater room. Contact us today to make this fairy tale cottage become your reality.

Фасад уютного дома-беседки с камином и внутренней и внешней печью и встроенной поленицей. Зона отдыха с гамаками и плетенной мебелью под навесом.
Архитекторы:
Дмитрий Глушков
Фёдор Селенин
фото:
Андрей Лысиков
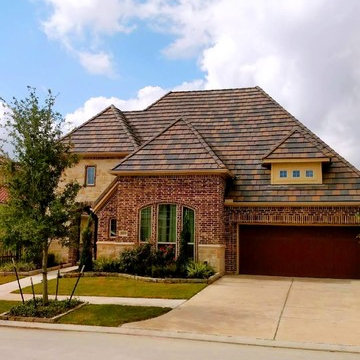
Cette photo montre une grande façade de maison jaune montagne à un étage avec un revêtement mixte et un toit à quatre pans.
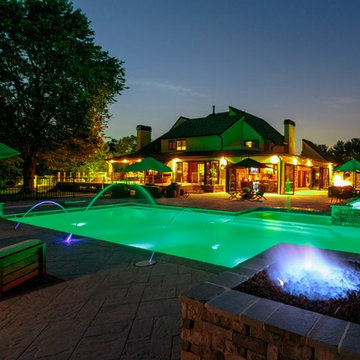
Idée de décoration pour une très grande façade de maison jaune chalet en bois de plain-pied avec un toit plat.
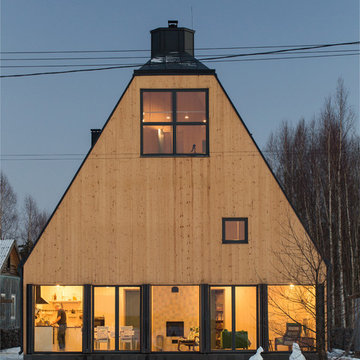
фотографии - Дмитрий Цыренщиков
Aménagement d'une façade de maison jaune montagne en bois de taille moyenne et à deux étages et plus avec un toit de Gambrel et un toit en métal.
Aménagement d'une façade de maison jaune montagne en bois de taille moyenne et à deux étages et plus avec un toit de Gambrel et un toit en métal.
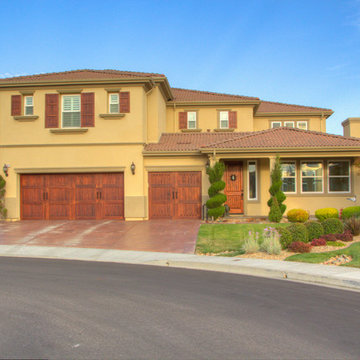
RW Garage Doors © 2014
Réalisation d'une grande façade de maison jaune chalet en stuc à un étage avec un toit à quatre pans.
Réalisation d'une grande façade de maison jaune chalet en stuc à un étage avec un toit à quatre pans.
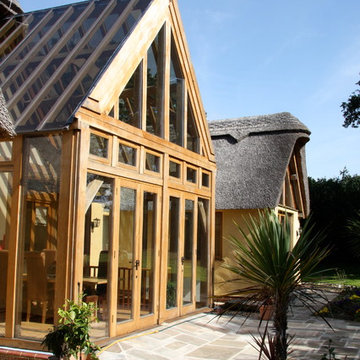
Aménagement d'une façade de maison jaune montagne en stuc avec un toit à deux pans et un toit mixte.
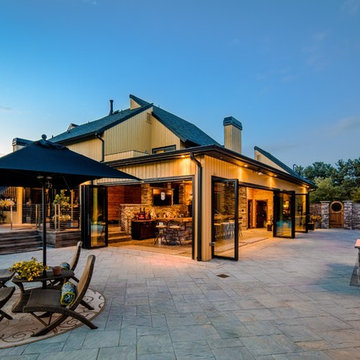
Cette image montre une très grande façade de maison jaune chalet en bois de plain-pied avec un toit plat.
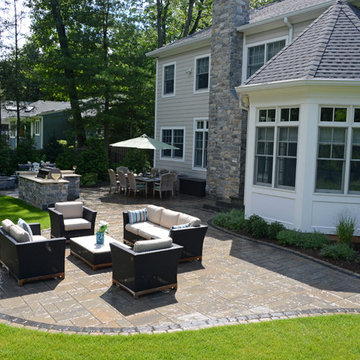
With the help of Braen Supply, this homeowner was able to create their ideal outdoor living area. The materials that were used for this home accentuated the many features found along the property and brought them all to life.
The Techo-Bloc Blu slab enhanced the patio and created a very visually appealing area. The Techo-Bloc Villagio paver also complimented the patio with it’s dark onyx black color.
The BBQ was enhanced with Old New England Ledgestone, natural stone veneer – creating both a beautiful and functioning feature. Together, these materials truly created a “stay-cation” – the perfect at-home resort for both winding down or entertaining friends and family.
This Techo-Bloc Blu 60 slab gives this home a classic look. This unique color of the champlain gray gives this patio a nice touch.
This Techo-Bloc Villagio Paver surrounding the slab accents this patio nicely. This onyx black color contrasts well with the champlain gray and easily catches one’s attention.
This Old New England Ledgestone, Natural Stone Veneer makes the BBQ visually appealing while maintaining it’s functionality. This extra detail compliments the rest of the outdoor area in the best way.
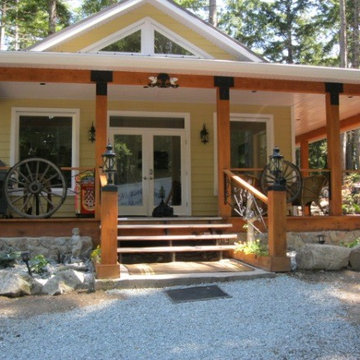
Inspiration pour une façade de maison jaune chalet en panneau de béton fibré de plain-pied.
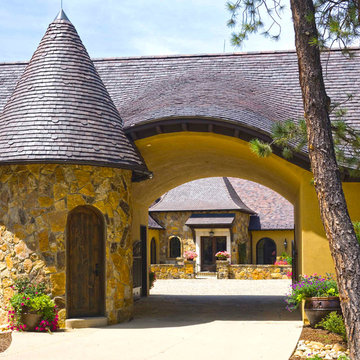
Architect RMT Architecture
Builder: JK Barnett Ltd of Parker CO
Roofer: Kudu Roofing of Littleton CO
Tile: Large English in blend of Classic Gray and Brown Blend.
The layout of this home again took maximum advantage of the site with the Great Room and family accommodation facing the one fairway. The utility area formed a second side and the garage block a third forming a private courtyard. The garage block provides the property privacy from the road with a small tower to stand guard. Large sweeping eyebrows were added to provide additional light to the vaulted ceiling of the great room.
Northern Roof Tiles was granted a degree of freedom by the client to create an aged and weathered look to the roof.
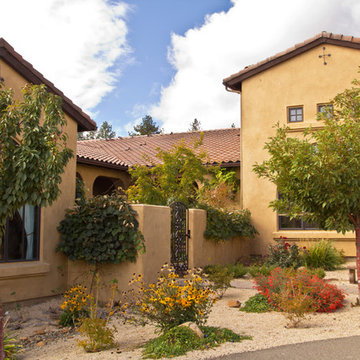
Creation Studio Photography
Cette photo montre une façade de maison jaune montagne en stuc.
Cette photo montre une façade de maison jaune montagne en stuc.
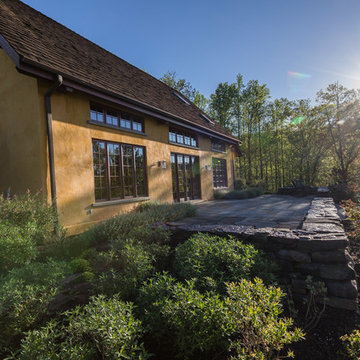
Réalisation d'une grande façade de maison jaune chalet en stuc à un étage avec un toit à quatre pans et un toit en shingle.
Idées déco de façades de maisons jaunes montagne
1