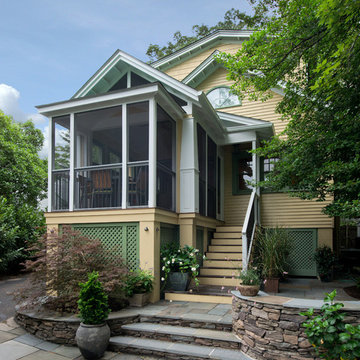Idées déco de façades de maisons jaunes craftsman
Trier par :
Budget
Trier par:Populaires du jour
1 - 20 sur 683 photos
1 sur 3
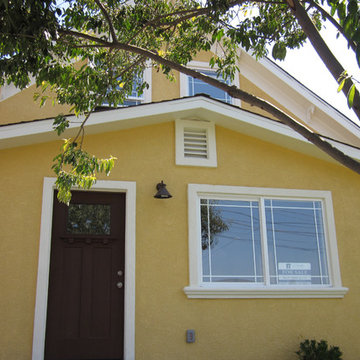
Bright and cheery, crisp and clean!
TANGERINEdesign
Aménagement d'une façade de maison jaune craftsman en stuc à un étage et de taille moyenne avec un toit à deux pans.
Aménagement d'une façade de maison jaune craftsman en stuc à un étage et de taille moyenne avec un toit à deux pans.
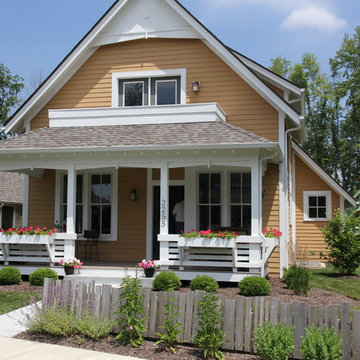
At Inglenook of Carmel, residents share common outdoor courtyards and pedestrian-friendly pathways where they can see one another during the comings and goings of the day, creating meaningful friendships and a true sense of community. Designed by renowned architect Ross Chapin, Inglenook of Carmel offers a range of two-, three-, and four-bedroom Cottage Home designs. From the colorful exterior paint and private flowerboxes to the custom built-ins and detailed design, each home is unique, just like the community.
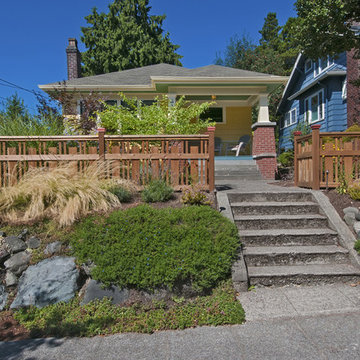
Dan Farmer of Seattle Home Tours
Idée de décoration pour une petite façade de maison jaune craftsman en bois de plain-pied avec un toit à deux pans et un toit en shingle.
Idée de décoration pour une petite façade de maison jaune craftsman en bois de plain-pied avec un toit à deux pans et un toit en shingle.
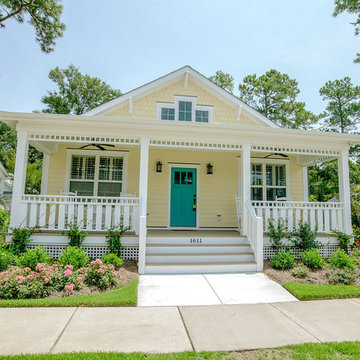
Mark Ballard
Idée de décoration pour une façade de maison jaune craftsman en panneau de béton fibré de taille moyenne et de plain-pied avec un toit à deux pans.
Idée de décoration pour une façade de maison jaune craftsman en panneau de béton fibré de taille moyenne et de plain-pied avec un toit à deux pans.
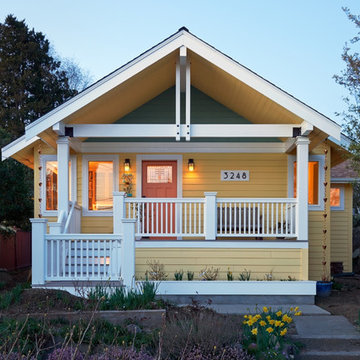
NW Architectural Photography
Idée de décoration pour une façade de maison jaune craftsman en bois de taille moyenne et à un étage avec un toit à deux pans et un toit en shingle.
Idée de décoration pour une façade de maison jaune craftsman en bois de taille moyenne et à un étage avec un toit à deux pans et un toit en shingle.

NAHB
Cette image montre une façade de maison jaune craftsman de taille moyenne et à un étage avec un revêtement en vinyle et un toit à croupette.
Cette image montre une façade de maison jaune craftsman de taille moyenne et à un étage avec un revêtement en vinyle et un toit à croupette.
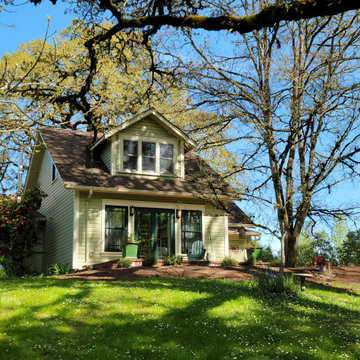
This primary bathroom addition onto a 1910 farmhouse rests on a beautiful property along the Mary’s River. The addition extends out into a sunny yard, and features two windows that allow maximum daylight into the compact space. The homeowners worked with the G. Christianson Cabinet Shop to design custom cabinetry for the vanities and wardrobes, including a tip-out laundry hamper, small medicine cabinets, and interior window shutters. A unique feature in this space are the back-to-back vanities that are separated by a wall. On the other half of the addition, a large custom tiled shower features locally made tiles by Pratt & Larson. The primary suite was also remodeled to incorporate new French doors and windows that lead onto a brick patio beneath the trees.
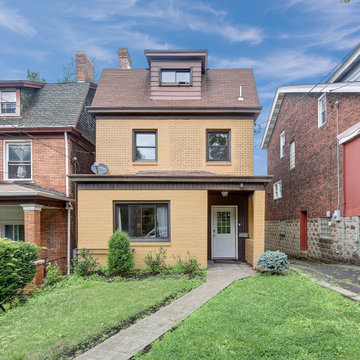
Inspiration pour une façade de maison jaune craftsman en brique de taille moyenne et à un étage avec un toit de Gambrel et un toit en shingle.
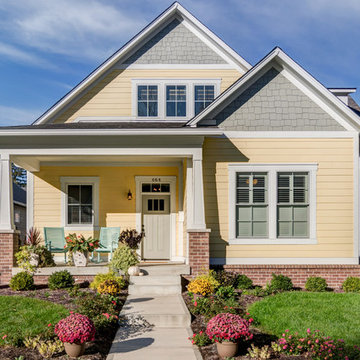
This charming craftsman cottage stands out thanks to the pale yellow exterior.
Photo Credit: Tom Graham
Idées déco pour une façade de maison jaune craftsman en bois de taille moyenne et de plain-pied avec un toit à deux pans et un toit en shingle.
Idées déco pour une façade de maison jaune craftsman en bois de taille moyenne et de plain-pied avec un toit à deux pans et un toit en shingle.

Cette photo montre une façade de maison jaune craftsman en bois de taille moyenne et de plain-pied avec un toit à deux pans.
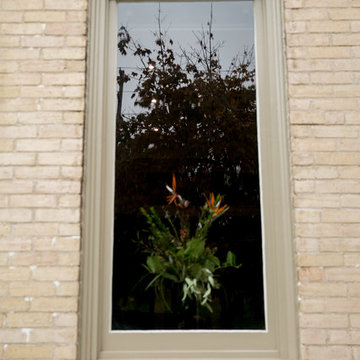
My clients approached me with a building that had become run down over the years they were hoping to transform into a home office. The plaster walls and ceilings were cracking badly, the trim work was patchy, and there was an awkward flow to the second floor due to weird stairs in the back hallway.
There were a ton of amazing elements to the building as well (that were an absolute must to maintain) like the beautiful main staircase, existing marble fireplace mantel and the double set of interior entry doors with a frosted glass design transom above.
The extent of the construction on the interior included extensive demolition. Everything came down except for most of the interior walls and the second floor ceilings. We put in all brand new HVAC, electrical and plumbing. Blow-in-Blanket insulation was installed in all the perimeter walls, new drywall, trim, doors and flooring. The front existing windows were refinished. The exterior windows were replaced with vinyl windows, but the shape and sash locations were maintained in order to maintain the architectural integrity of the original windows.
Exterior work included a new front porch. The side porch was refaced to match the front and both porches received new stamped concrete steps and platform. A new stamped concrete walkway from the street was put in as well. The building had a few doors that weren't being used anymore at the side and back. They were covered up with new Cape Cod siding to match the exterior window color.
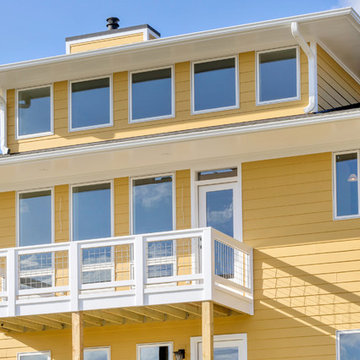
http://vahomepics.com/
Cette photo montre une grande façade de maison jaune craftsman en bois à deux étages et plus avec un toit plat.
Cette photo montre une grande façade de maison jaune craftsman en bois à deux étages et plus avec un toit plat.
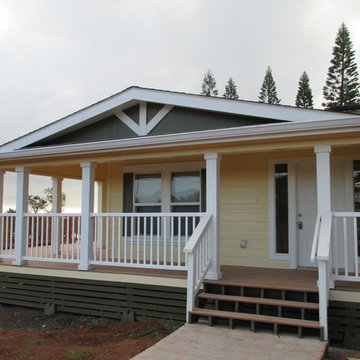
Exemple d'une façade de maison jaune craftsman en panneau de béton fibré de taille moyenne et de plain-pied.
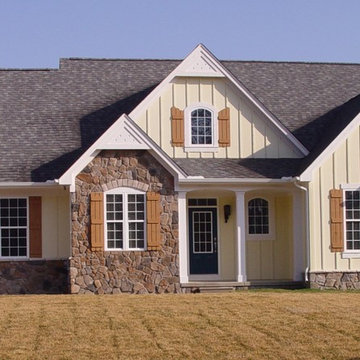
The Willowdale
Idée de décoration pour une façade de maison jaune craftsman en pierre à niveaux décalés.
Idée de décoration pour une façade de maison jaune craftsman en pierre à niveaux décalés.
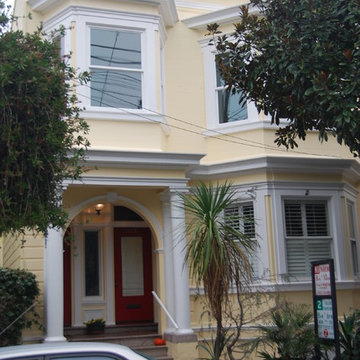
Before and after photos of a recent residential painting project in the Noe Valley neighborhood of San Francisco
Exemple d'une façade de maison jaune craftsman à un étage avec un toit plat.
Exemple d'une façade de maison jaune craftsman à un étage avec un toit plat.
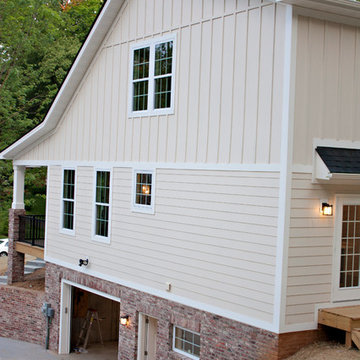
Aménagement d'une façade de maison jaune craftsman en bois de taille moyenne et à un étage avec un toit à deux pans.
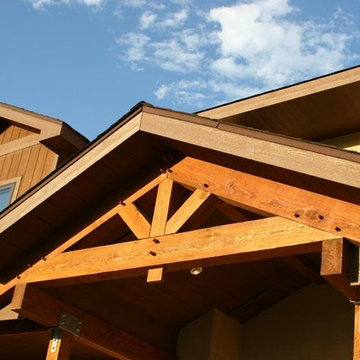
Idées déco pour une façade de maison jaune craftsman en bois de taille moyenne et à un étage avec un toit à deux pans.
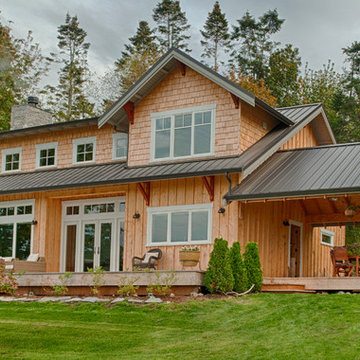
This Custom home is clad in Alaskan Cedar Shake and Board & Batten siding. This home was carefully designed and oriented for its site with the majority of the home's windows being on the west facing side looking directly out at the bay.
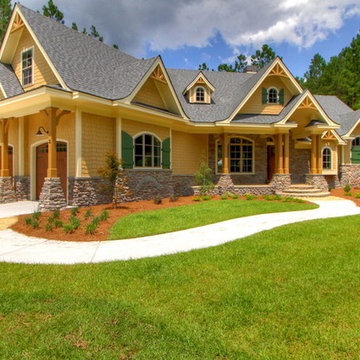
Inspiration pour une grande façade de maison jaune craftsman en pierre à un étage avec un toit à deux pans.
Idées déco de façades de maisons jaunes craftsman
1
