Idées déco de façades de maisons jaunes craftsman
Trier par :
Budget
Trier par:Populaires du jour
141 - 160 sur 687 photos
1 sur 3
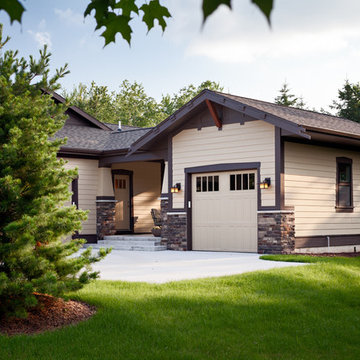
Contemporary meets classic in this updated three-bedroom California Craftsman-style design perfect for either a growing family or empty nesters. Drawing the best of the past while incorporating modern convenience, the 2,335 first-level floor plan leads from a central T-shaped foyer to the main living spaces, including a living room with a fireplace and an airy sun room, both of which look out over the back yard. The nearby kitchen includes a spacious island perfect for family gatherings as well as an adjacent covered designed patio for three-season al fresco dining. While the right side of the main floor is dominated by family area, the left side is given over to private spaces, including a large first floor master suite just off the sun room, where you can lounge in the spa-like master bath with its double sink or on the personal covered patio just steps away from the bedroom. Also included on the first floor is a convenient laundry area and a den/office near the front door. The home’s 1.308-square foot lower level is designed for relaxation, with a roomy television/movie space, a workout area, two guest or family bedrooms with a shared bath and a craft, workshop or bonus room.
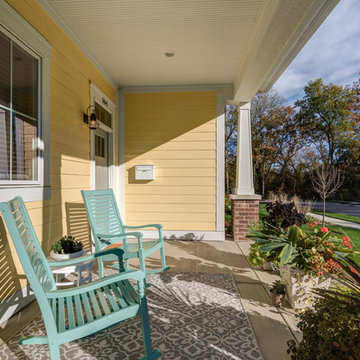
An idyllic front porch perfect for warm summer evenings.
Photo Credit: Tom Graham
Inspiration pour une façade de maison jaune craftsman en bois de taille moyenne et de plain-pied avec un toit à deux pans et un toit en shingle.
Inspiration pour une façade de maison jaune craftsman en bois de taille moyenne et de plain-pied avec un toit à deux pans et un toit en shingle.
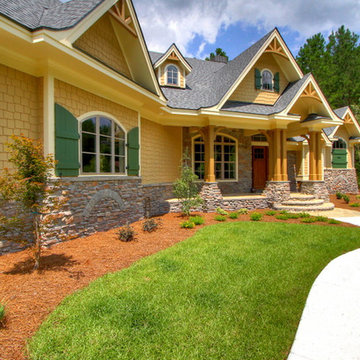
Idée de décoration pour une grande façade de maison jaune craftsman en pierre à un étage avec un toit à deux pans.
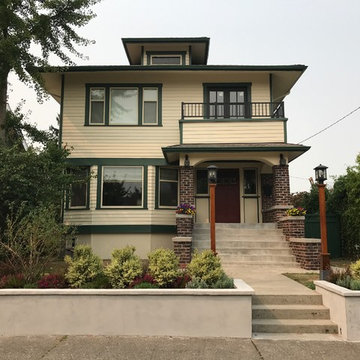
Our siding material is prepainted Hardie Plank, to cut down on cost. Our color scheme is made up of SW Sailcoth, a typical Hardie color, Shadowy Evergreen 19-18 by Pratt and Lambert for the trim and bands, Exterior Curb Appeal, Craftsman Four Square, Seattle , WA. Belltown Design. Photography by Paula McHugh
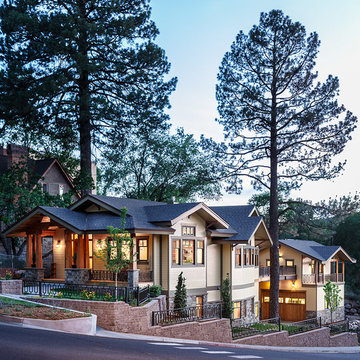
Photography by Marona Photography
Architecture + Structural Engineering by Reynolds Ash + Associates.
Cette image montre une très grande façade de maison jaune craftsman à un étage avec un revêtement mixte.
Cette image montre une très grande façade de maison jaune craftsman à un étage avec un revêtement mixte.
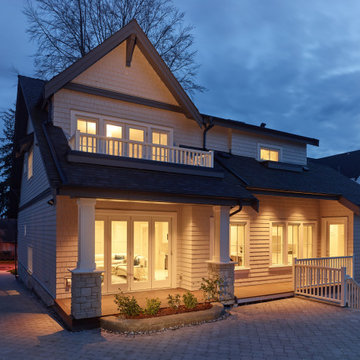
Embodying the romantic ideal of an English house in the 19th century, this modern Tudor-style house blends contemporary design with the classic Tudor elements (steeply pitched gable roofs, masonry and stonework, Large brick chimney).
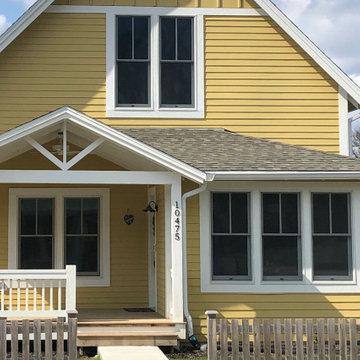
The Madison is a three-bedroom, two-and-a-half-bath Cottage-style Home. Possessing well-crafted space and creative storage, the Madison is the perfect blend of Ross Chapin's Madrona and Ellis homes.
A deep, room-sized front porch, cozily nested within the homesite's private garden space, welcomes visitors. Large enough to act as an extension of the living space, this outdoor room has limitless potential and is an integral element of cottage-style living.
Inside, an open floor plan is complemented by numerous large windows, beautiful hardwood flooring, and smart storage solutions. When woven together, these elements maximize living space and create a warm, inviting space. Custom built-ins ensure that every square inch is utilized, whether it be for storage or for style.
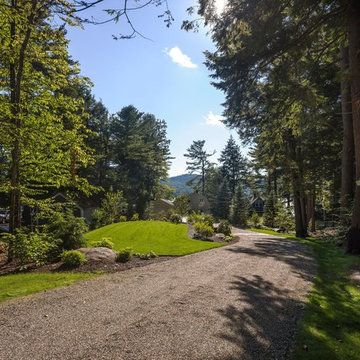
Idée de décoration pour une façade de maison jaune craftsman de taille moyenne et à un étage avec un revêtement en vinyle et un toit de Gambrel.
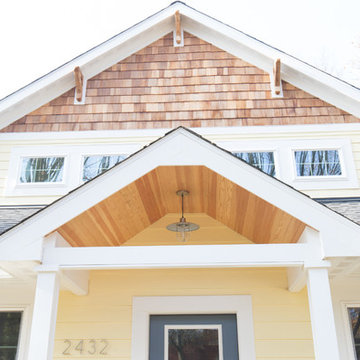
MichaelChristiePhotography
Cette image montre une façade de maison jaune craftsman en bois de taille moyenne et à un étage avec un toit à deux pans et un toit en shingle.
Cette image montre une façade de maison jaune craftsman en bois de taille moyenne et à un étage avec un toit à deux pans et un toit en shingle.
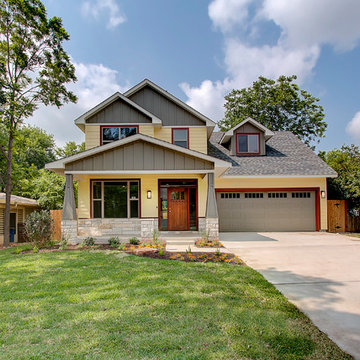
Idées déco pour une façade de maison jaune craftsman en bois de taille moyenne et à un étage avec un toit à deux pans et un toit en shingle.
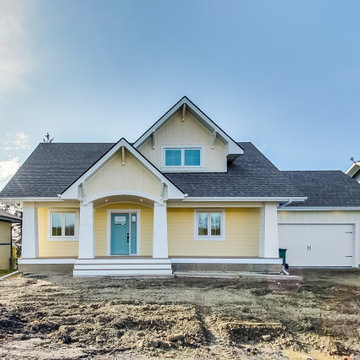
Cette photo montre une façade de maison jaune craftsman en bois et planches et couvre-joints à un étage avec un toit à deux pans, un toit en shingle et un toit gris.
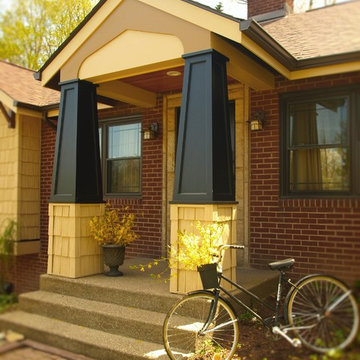
Rick Hopkins Photography
Cette photo montre une petite façade de maison jaune craftsman en bois de plain-pied avec un toit de Gambrel.
Cette photo montre une petite façade de maison jaune craftsman en bois de plain-pied avec un toit de Gambrel.
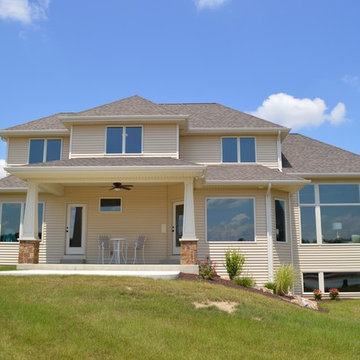
Réalisation d'une grande façade de maison jaune craftsman à deux étages et plus avec un revêtement en vinyle, un toit à quatre pans et un toit en shingle.
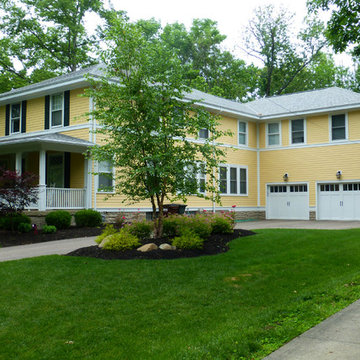
Idée de décoration pour une grande façade de maison jaune craftsman en panneau de béton fibré à un étage.
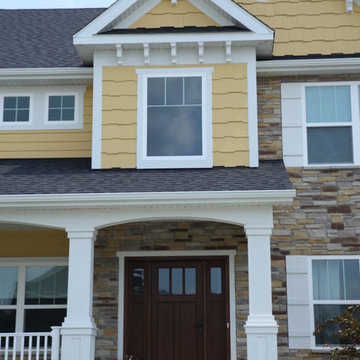
Exemple d'une façade de maison jaune craftsman en bois de taille moyenne et à un étage avec un toit à deux pans.
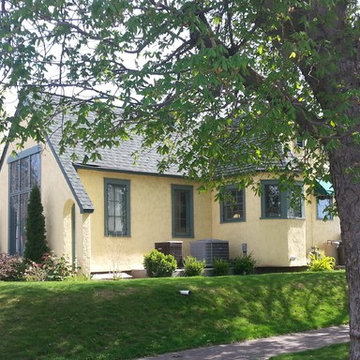
My Architect
Idée de décoration pour une façade de maison jaune craftsman en stuc de taille moyenne et à deux étages et plus.
Idée de décoration pour une façade de maison jaune craftsman en stuc de taille moyenne et à deux étages et plus.
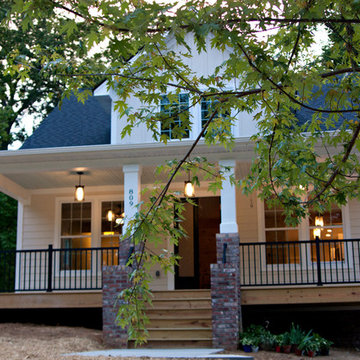
Cette image montre une façade de maison jaune craftsman en bois de taille moyenne et à un étage avec un toit à deux pans.
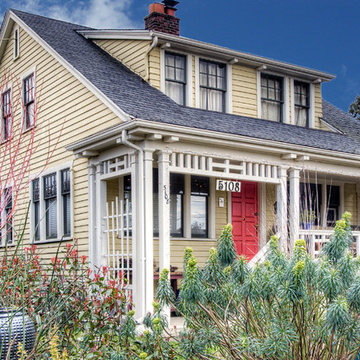
Idées déco pour une façade de maison jaune craftsman en bois de taille moyenne et à un étage.
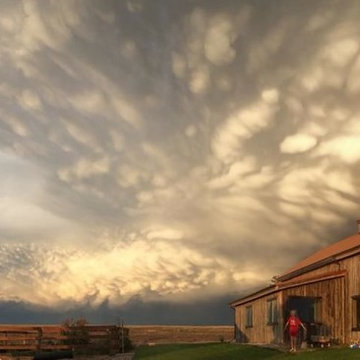
Réalisation d'une façade de maison jaune craftsman en bois de taille moyenne et à un étage avec un toit à deux pans.
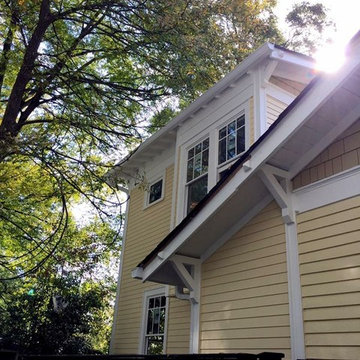
Nestled under 150 year old pecan and oak trees, we carefully and thoughtfully preserved and restored this rare 1928 Federal Style Craftsman near downtown Atlanta, while adding a new 2 story, 1,000 sf addition in the back. The addition, like the house boasts, 10 foot ceilings, yet is sited in a way to seamlessly blend with the original house, without dominating the unique original structure.
Idées déco de façades de maisons jaunes craftsman
8