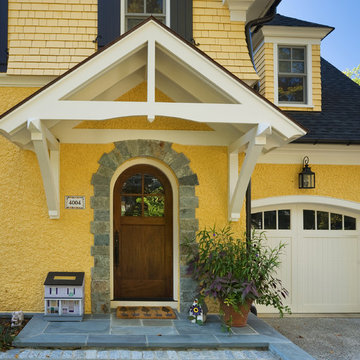Idées déco de façades de maisons jaunes craftsman
Trier par :
Budget
Trier par:Populaires du jour
41 - 60 sur 682 photos
1 sur 3
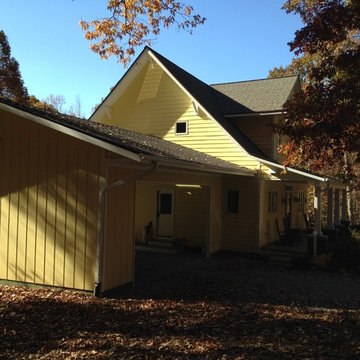
New Garage, deck and all new rails are a natural extention of the house. With the screen porch on the other side, the house now appears to be more balanced.
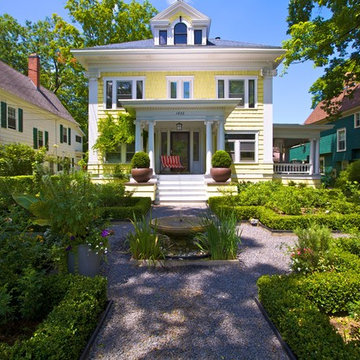
Four square colonial, formal City gardens, small yet inviting place for entertaining
Idée de décoration pour une façade de maison jaune craftsman en bois de taille moyenne et à un étage avec un toit à quatre pans et un toit en shingle.
Idée de décoration pour une façade de maison jaune craftsman en bois de taille moyenne et à un étage avec un toit à quatre pans et un toit en shingle.
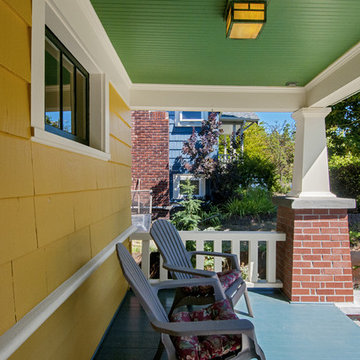
Dan Farmer of Seattle Home Tours
Inspiration pour une petite façade de maison jaune craftsman en bois de plain-pied avec un toit à deux pans et un toit en shingle.
Inspiration pour une petite façade de maison jaune craftsman en bois de plain-pied avec un toit à deux pans et un toit en shingle.
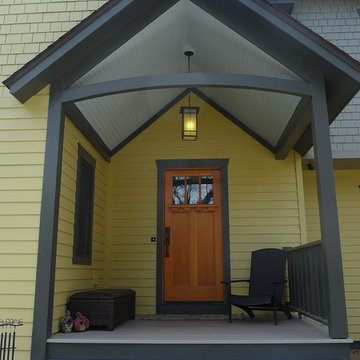
Sherwin-Williams Paints
Main Color: Downing Straw
Upper Color: High Tea
Trim Color: Urbane Bronze
Réalisation d'une façade de maison jaune craftsman en panneau de béton fibré à un étage.
Réalisation d'une façade de maison jaune craftsman en panneau de béton fibré à un étage.
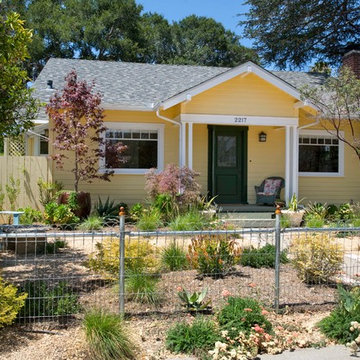
After Shot:
New landscape, new paint and new fence. A Rare Manzanita Tree came with the house.......They do not grow in Santa Barbara!!
Lucky us!!
Idées déco pour une façade de maison jaune craftsman en bois de taille moyenne et de plain-pied avec un toit à deux pans.
Idées déco pour une façade de maison jaune craftsman en bois de taille moyenne et de plain-pied avec un toit à deux pans.
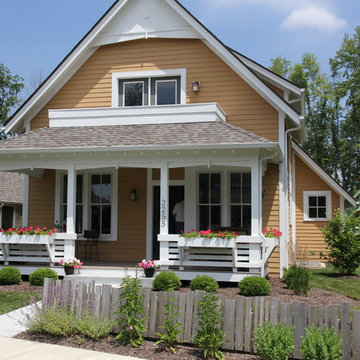
At Inglenook of Carmel, residents share common outdoor courtyards and pedestrian-friendly pathways where they can see one another during the comings and goings of the day, creating meaningful friendships and a true sense of community. Designed by renowned architect Ross Chapin, Inglenook of Carmel offers a range of two-, three-, and four-bedroom Cottage Home designs. From the colorful exterior paint and private flowerboxes to the custom built-ins and detailed design, each home is unique, just like the community.
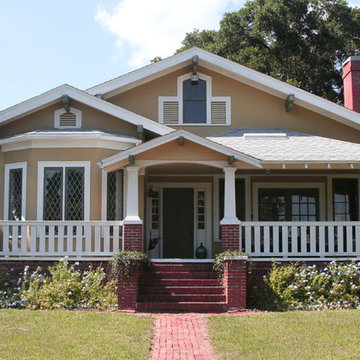
To restore the charm of the house we opened up the enclosed porch and designed a new railing to fit with the original architecture.
Photographer: Danielle Mason
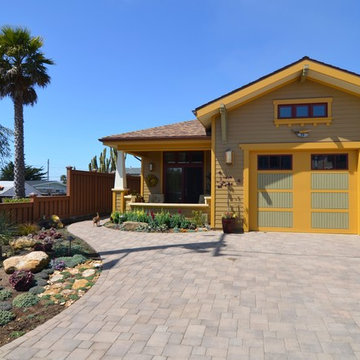
Photo: Sarah Greenman © 2013 Houzz
Cette photo montre une petite façade de maison jaune craftsman.
Cette photo montre une petite façade de maison jaune craftsman.

Camp Wobegon is a nostalgic waterfront retreat for a multi-generational family. The home's name pays homage to a radio show the homeowner listened to when he was a child in Minnesota. Throughout the home, there are nods to the sentimental past paired with modern features of today.
The five-story home sits on Round Lake in Charlevoix with a beautiful view of the yacht basin and historic downtown area. Each story of the home is devoted to a theme, such as family, grandkids, and wellness. The different stories boast standout features from an in-home fitness center complete with his and her locker rooms to a movie theater and a grandkids' getaway with murphy beds. The kids' library highlights an upper dome with a hand-painted welcome to the home's visitors.
Throughout Camp Wobegon, the custom finishes are apparent. The entire home features radius drywall, eliminating any harsh corners. Masons carefully crafted two fireplaces for an authentic touch. In the great room, there are hand constructed dark walnut beams that intrigue and awe anyone who enters the space. Birchwood artisans and select Allenboss carpenters built and assembled the grand beams in the home.
Perhaps the most unique room in the home is the exceptional dark walnut study. It exudes craftsmanship through the intricate woodwork. The floor, cabinetry, and ceiling were crafted with care by Birchwood carpenters. When you enter the study, you can smell the rich walnut. The room is a nod to the homeowner's father, who was a carpenter himself.
The custom details don't stop on the interior. As you walk through 26-foot NanoLock doors, you're greeted by an endless pool and a showstopping view of Round Lake. Moving to the front of the home, it's easy to admire the two copper domes that sit atop the roof. Yellow cedar siding and painted cedar railing complement the eye-catching domes.
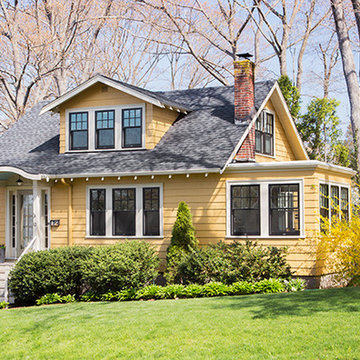
Eric Roth Photography
Idée de décoration pour une petite façade de maison jaune craftsman en bois à un étage.
Idée de décoration pour une petite façade de maison jaune craftsman en bois à un étage.
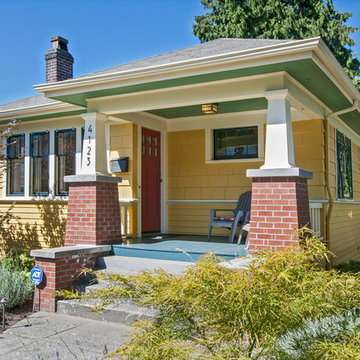
Dan Farmer of Seattle Home Tours
Exemple d'une petite façade de maison jaune craftsman en bois de plain-pied avec un toit à deux pans et un toit en shingle.
Exemple d'une petite façade de maison jaune craftsman en bois de plain-pied avec un toit à deux pans et un toit en shingle.
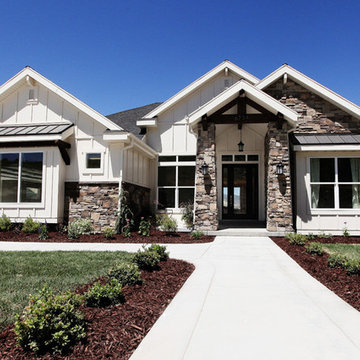
lindsay hagblom photography
Idées déco pour une façade de maison jaune craftsman de taille moyenne et de plain-pied avec un toit à deux pans.
Idées déco pour une façade de maison jaune craftsman de taille moyenne et de plain-pied avec un toit à deux pans.
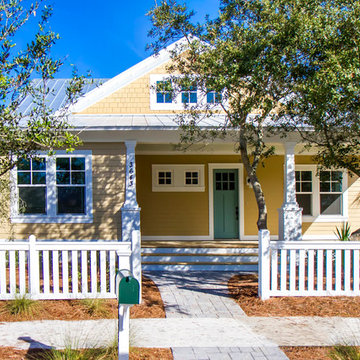
Built by Glenn Layton Homes in Paradise Key South Beach, Jacksonville Beach, Florida.
Inspiration pour une petite façade de maison jaune craftsman en bois à un étage avec un toit à deux pans.
Inspiration pour une petite façade de maison jaune craftsman en bois à un étage avec un toit à deux pans.
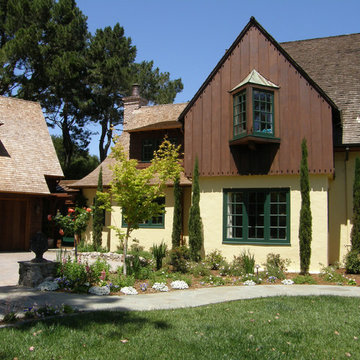
craftsman window details
Exemple d'une grande façade de maison jaune craftsman à un étage avec un revêtement mixte, un toit à deux pans et un toit en shingle.
Exemple d'une grande façade de maison jaune craftsman à un étage avec un revêtement mixte, un toit à deux pans et un toit en shingle.
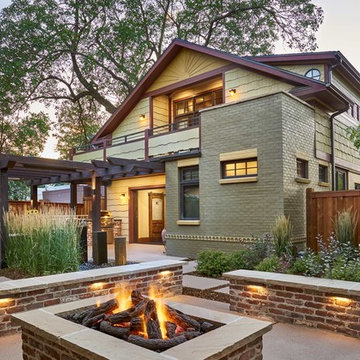
David Patterson Photography
Cette image montre une grande façade de maison jaune craftsman en brique avec un toit à deux pans et un toit en shingle.
Cette image montre une grande façade de maison jaune craftsman en brique avec un toit à deux pans et un toit en shingle.
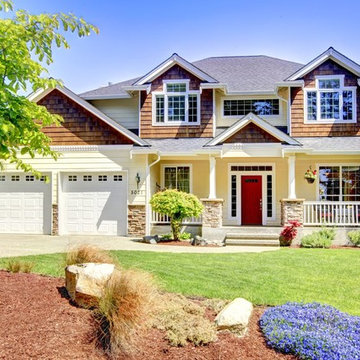
Cette image montre une grande façade de maison jaune craftsman à un étage avec un revêtement mixte et un toit à quatre pans.
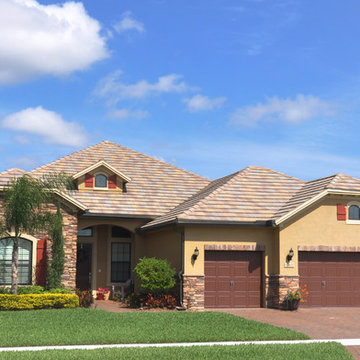
Florida coastal style home using a soft color palette of creme and orange, Stone detailing on the front elevation adds curb appeal and interest to the exterior.
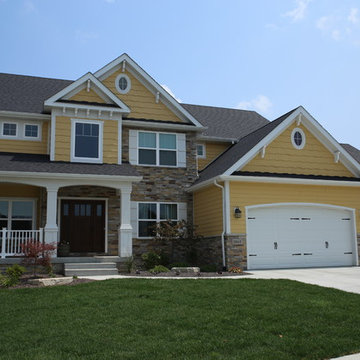
Idées déco pour une façade de maison jaune craftsman en bois de taille moyenne et à un étage avec un toit à deux pans.
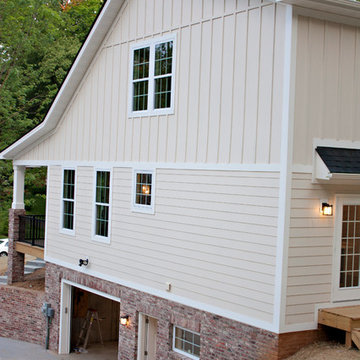
Aménagement d'une façade de maison jaune craftsman en bois de taille moyenne et à un étage avec un toit à deux pans.
Idées déco de façades de maisons jaunes craftsman
3
