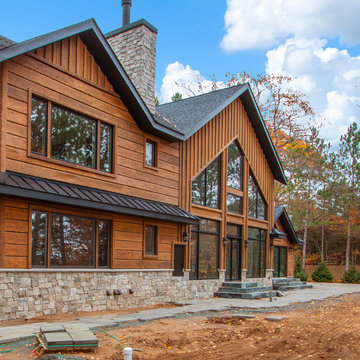Idées déco de façades de maisons marron en béton
Trier par :
Budget
Trier par:Populaires du jour
61 - 80 sur 702 photos
1 sur 3
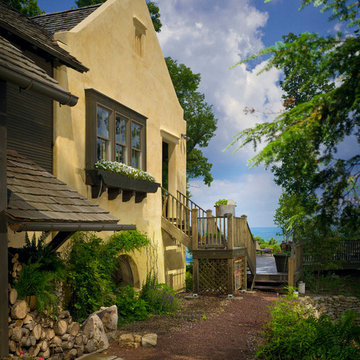
Ed Massery
Idée de décoration pour une grande façade de maison marron tradition en béton à un étage.
Idée de décoration pour une grande façade de maison marron tradition en béton à un étage.
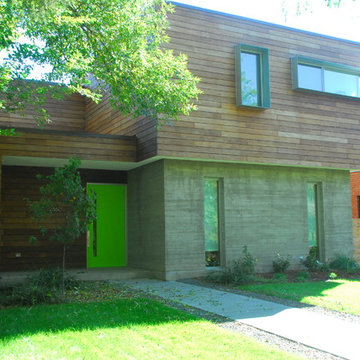
Modern home with board form concrete
Réalisation d'une façade de maison marron design en béton de taille moyenne et à un étage avec un toit plat.
Réalisation d'une façade de maison marron design en béton de taille moyenne et à un étage avec un toit plat.
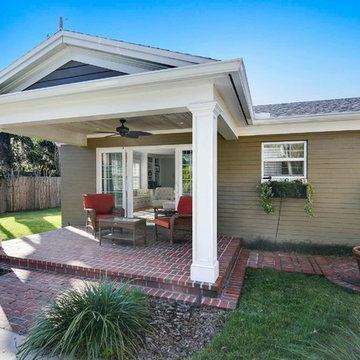
Master sitting porch off of new master suite addition, brick floor
Exemple d'une façade de maison marron bord de mer en béton de taille moyenne et de plain-pied avec un toit à deux pans.
Exemple d'une façade de maison marron bord de mer en béton de taille moyenne et de plain-pied avec un toit à deux pans.
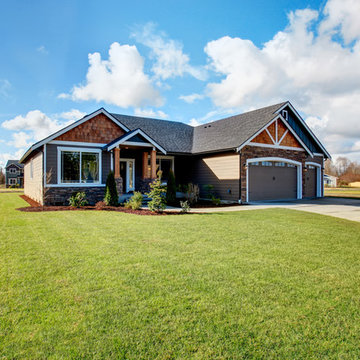
This beautiful rambler plan has so much style yet affordable and maintenance friendly.
Cette photo montre une façade de maison marron craftsman en béton de plain-pied.
Cette photo montre une façade de maison marron craftsman en béton de plain-pied.
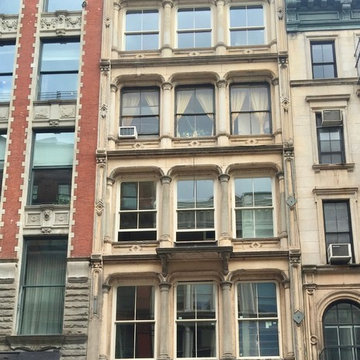
Cette image montre un façade d'immeuble vintage en béton de taille moyenne avec un toit plat et un toit en shingle.
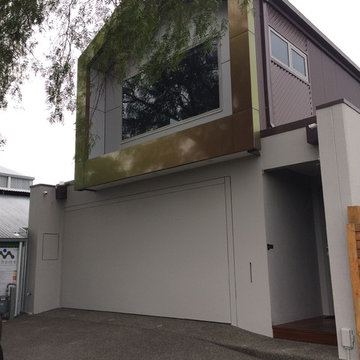
Idées déco pour une petite façade de maison de ville marron contemporaine en béton à un étage avec un toit à deux pans et un toit en métal.
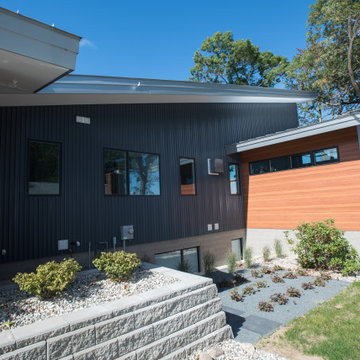
The goal of this project was to replace a small single-story seasonal family cottage with a year-round home that takes advantage of the views and topography of this lakefront site while providing privacy for the occupants. The program called for a large open living area, a master suite, study, a small home gym and five additional bedrooms. The style was to be distinctly contemporary.
The house is shielded from the street by the placement of the garage and by limiting the amount of window area facing the road. The main entry is recessed and glazed with frosted glass for privacy. Due to the narrowness of the site and the proximity of the neighboring houses, the windows on the sides of the house were also limited and mostly high up on the walls. The limited fenestration on the front and sides is made up for by the full wall of glass on the lake side, facing north. The house is anchored by an exposed masonry foundation. This masonry also cuts through the center of the house on the fireplace chimney to separate the public and private spaces on the first floor, becoming a primary material on the interior. The house is clad with three different siding material: horizontal longboard siding, vertical ribbed steel siding and cement board panels installed as a rain screen. The standing seam metal-clad roof rises from a low point at the street elevation to a height of 24 feet at the lakefront to capture the views and the north light.
The house is organized into two levels and is entered on the upper level. This level contains the main living spaces, the master suite and the study. The angled stair railing guides visitors into the main living area. The kitchen, dining area and living area are each distinct areas within one large space. This space is visually connected to the outside by the soaring ceilings and large fireplace mass that penetrate the exterior wall. The lower level contains the children’s and guest bedrooms, a secondary living space and the home gym.
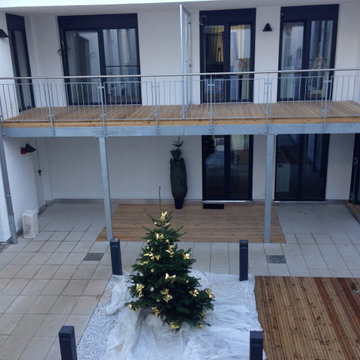
Réalisation d'une grande façade de maison mitoyenne marron design en béton et planches et couvre-joints à deux étages et plus avec un toit à deux pans, un toit en métal et un toit gris.
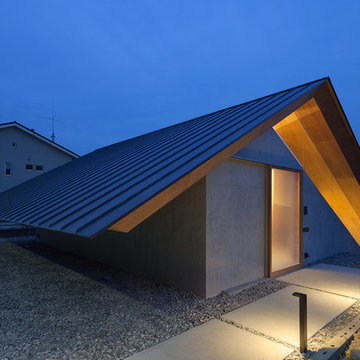
Photo by 矢野紀行 (Toshiyuki YANO)
Idée de décoration pour une façade de maison marron en béton de plain-pied avec un toit à deux pans.
Idée de décoration pour une façade de maison marron en béton de plain-pied avec un toit à deux pans.
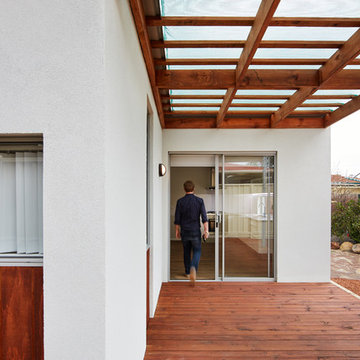
Douglas Mark Black
Cette photo montre une façade de maison marron tendance en béton de taille moyenne et de plain-pied avec un toit plat.
Cette photo montre une façade de maison marron tendance en béton de taille moyenne et de plain-pied avec un toit plat.
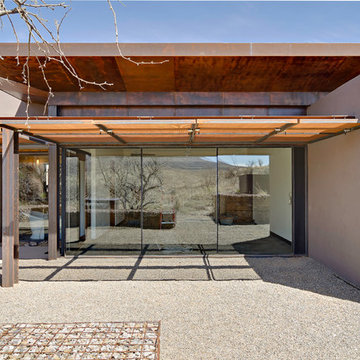
Sleeping and bathing merge with the landscape.
photograph by Liam Frederick
Inspiration pour une façade de maison marron design en béton de plain-pied avec un toit plat.
Inspiration pour une façade de maison marron design en béton de plain-pied avec un toit plat.
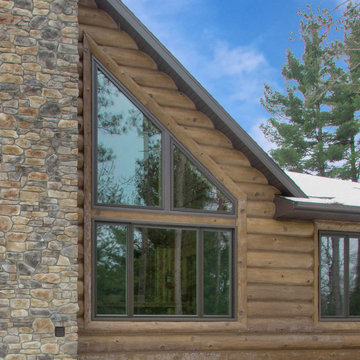
How often do you have to perform maintenance on your NextGen log siding? We have a simple answer to that question, never!
Idées déco pour une façade de maison marron en béton.
Idées déco pour une façade de maison marron en béton.
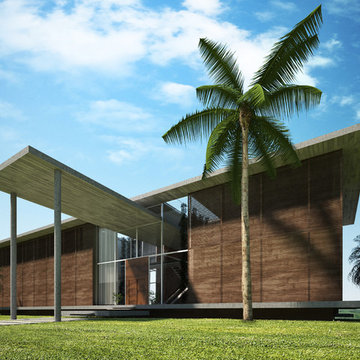
New modern tropical house designed by Joaquin Fernandez, M. Architect in Fernandez Architecture firm.
Inspiration pour une façade de maison marron ethnique en béton à un étage et de taille moyenne avec un toit plat.
Inspiration pour une façade de maison marron ethnique en béton à un étage et de taille moyenne avec un toit plat.
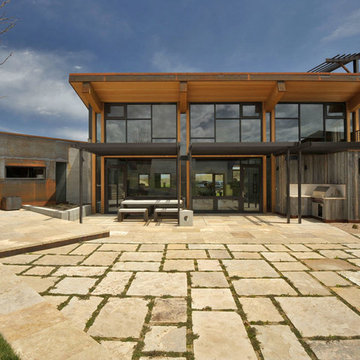
Michael Shopenn Photography
Idée de décoration pour une très grande façade de maison marron design en béton à un étage avec un toit en appentis et un toit en métal.
Idée de décoration pour une très grande façade de maison marron design en béton à un étage avec un toit en appentis et un toit en métal.
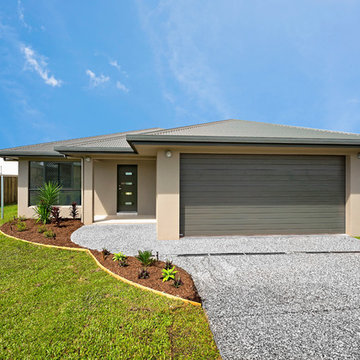
Exterior of the brand new home with exposed aggregate driveway (Black n White mix) , curved garden bed edging with irrigation connected to an external tap & with a timer, exterior lighting to the garage as well beneficial for friends visiting at night time.. Large window to the front bedroom to allow plenty of light & ventilation. Slim line garage panelift door operated via remote control. Entrance door is an 820mm wide x 2040high (Standard) Hume Door which is an XN5 (clear glass), Tiled patio selected from Beaumont Tiles, Leverset handle and single cylinder deadbolt to the entrance door to provide extra security. Colorbond Woodland Grey roofing, fascia & gutter. The external walls are rendered with Dulux paint, minimum 3 coats required for all external and internal walls & ceilings.
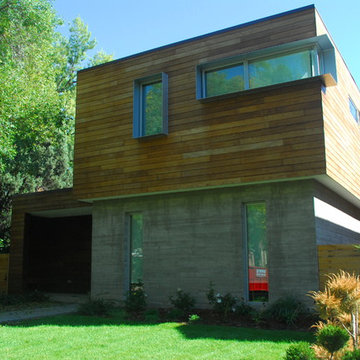
Modern home with board form concrete
Idées déco pour une façade de maison marron contemporaine en béton de taille moyenne et à un étage avec un toit plat.
Idées déco pour une façade de maison marron contemporaine en béton de taille moyenne et à un étage avec un toit plat.
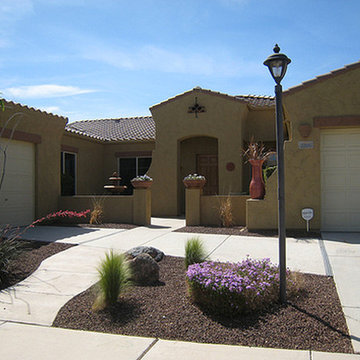
Idées déco pour une façade de maison marron en béton de taille moyenne et à un étage avec un toit à deux pans.
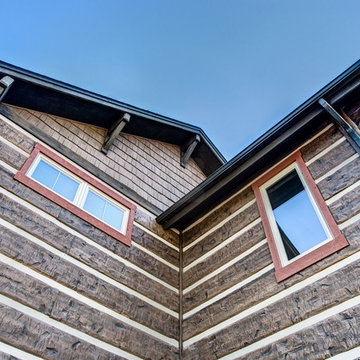
John Harwood
Cette photo montre une façade de maison marron montagne en béton.
Cette photo montre une façade de maison marron montagne en béton.
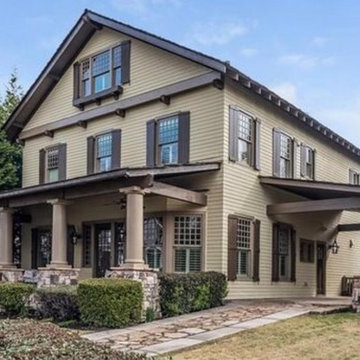
Cette image montre une grande façade de maison marron craftsman en béton à deux étages et plus avec un toit de Gambrel et un toit en shingle.
Idées déco de façades de maisons marron en béton
4
