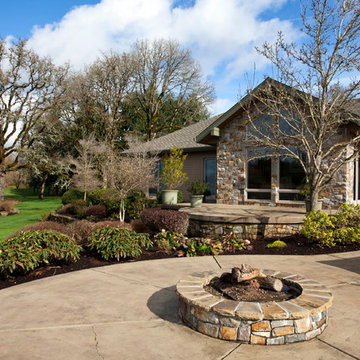Idées déco de façades de maisons marron en béton
Trier par :
Budget
Trier par:Populaires du jour
121 - 140 sur 702 photos
1 sur 3
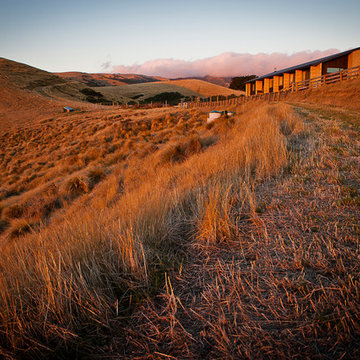
A very exposed rural site in an outstanding natural landscape is the setting for this family farmhouse on Banks Peninsula, near Christchurch.
Council requirements meant that the house could not dominate the hill side and height restrictions meant only a single storey solution was possible. The chosen location for the house was just beneath a ridge line facing north-west with an expansive view out over the Canterbury Plains to the Southern Alps. The design allowed the home to recede into the hill side, a row of concrete block buttress walls affording a regular deep shadowing across the main facade. These buttresses also serve to anchor the home to the foundations and resist wind loads and uplift. A gently curved asymmetrical roof mimics the ground slope and gently deflects the strong winds over the building. Wind noise within the home is reduced and the internal curved ceiling adds a sense of height and space appropriate to the setting.
Robust materials were chosen to cope with the environmental conditions and blend with the tussock landscape. These comprised buff-coloured concrete blocks, a natural soil colour of the region, contrasted with dark stained timber weatherboards to reinforce the depth and shadow of the facade.
The home provides a wonderful refuge for a growing family whilst supporting the practicalities of day-to-day farm life.
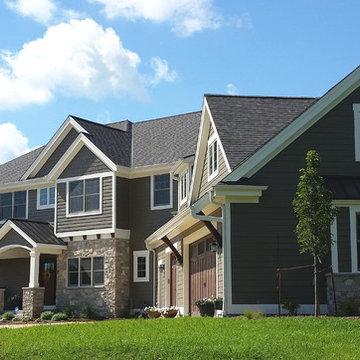
Front exterior with wrap around standing seam metal porch, stone piers and inviting arched entry. Garage has standing seam dormer roof, extended roof supported by large cedar stained brackets, faux wood garage doors and garage end with decorative hipped standing seam metal roof.
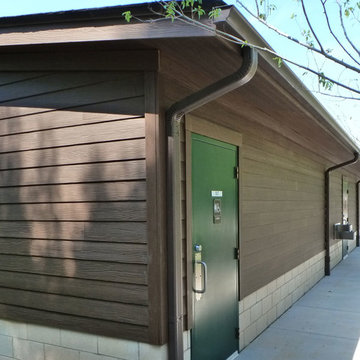
Nichiha fiber cement siding, trim and soffit prefinished with a dark natural wood tone finish.
Cette photo montre une grande façade de maison marron montagne en béton de plain-pied.
Cette photo montre une grande façade de maison marron montagne en béton de plain-pied.
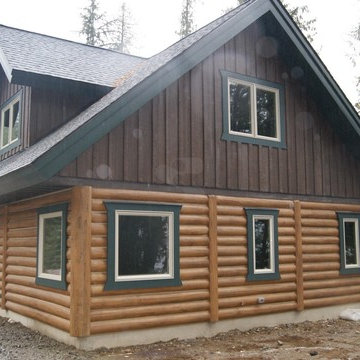
After turning off the highway into the trees on Bull Lake in Northwest Montana you’ll emerge from a tunnel like driveway to find this beautiful concrete log cabin perched within jumping distance of the water. Featuring our structural insulated 8″ Round EverLog concrete logs the home stays nice and warm in the winter and cool in the summer with the added benefit of never having to maintain the logs. The logs were finished in our Golden color while the EverLog Board & Batten siding used for the gables and dormers was finished in our Natural Brown.
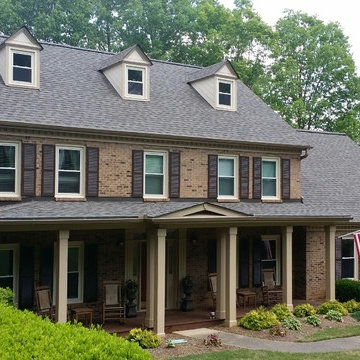
Exemple d'une grande façade de maison marron chic en béton à un étage avec un toit à deux pans et un toit en shingle.
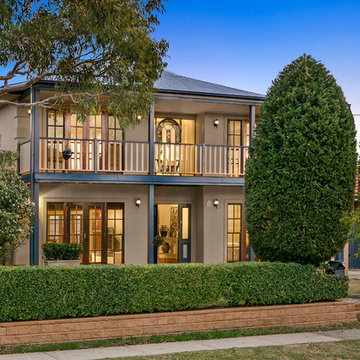
Inspiration pour une façade de maison marron en béton à un étage avec un toit à quatre pans.
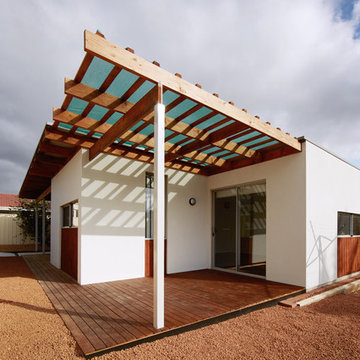
Douglas Mark Black
Inspiration pour une façade de maison marron design en béton de taille moyenne et de plain-pied avec un toit plat.
Inspiration pour une façade de maison marron design en béton de taille moyenne et de plain-pied avec un toit plat.
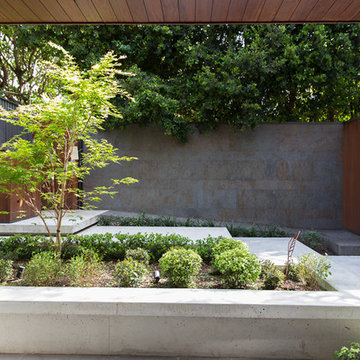
Young Ah Goh
Idées déco pour une petite façade de maison marron moderne en béton à un étage avec un toit plat.
Idées déco pour une petite façade de maison marron moderne en béton à un étage avec un toit plat.
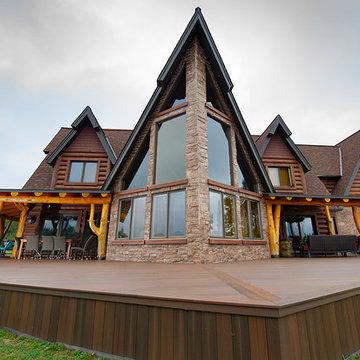
Are you curious about what it takes to install our concrete log siding? Take a look at our step-by-step installation process, or give us a call at 715-459-6859. We look forward to helping make your homeowner’s dream a reality. #MoreLivingLessMaintenance
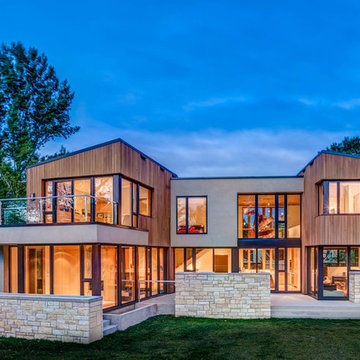
A magnificent inner-city Calgary home in the sought after neighbourhood of Roxboro.
Cette photo montre une grande façade de maison marron tendance en béton à un étage avec un toit plat.
Cette photo montre une grande façade de maison marron tendance en béton à un étage avec un toit plat.
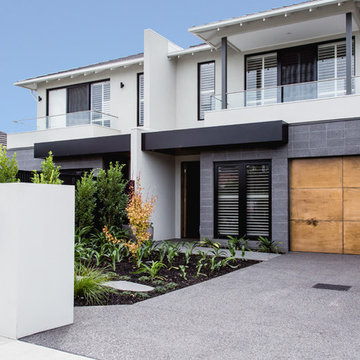
Aménagement d'une façade de maison marron contemporaine en béton de taille moyenne et à un étage avec un toit à deux pans et un toit en shingle.
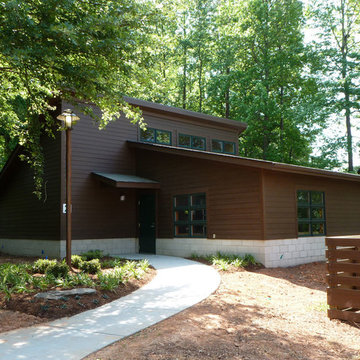
Beautiful Nichiha fiber cement siding with a dark natural tone finish. All of the siding, trim and soffit materials were prefinished in our facility during the winter and installed shortly thereafter.
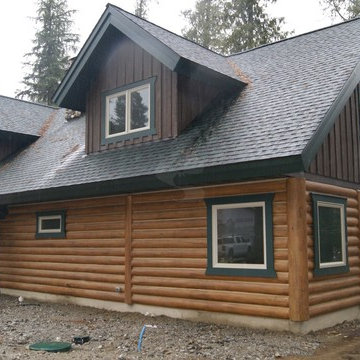
After turning off the highway into the trees on Bull Lake in Northwest Montana you’ll emerge from a tunnel like driveway to find this beautiful concrete log cabin perched within jumping distance of the water. Featuring our structural insulated 8″ Round EverLog concrete logs the home stays nice and warm in the winter and cool in the summer with the added benefit of never having to maintain the logs. The logs were finished in our Golden color while the EverLog Board & Batten siding used for the gables and dormers was finished in our Natural Brown.
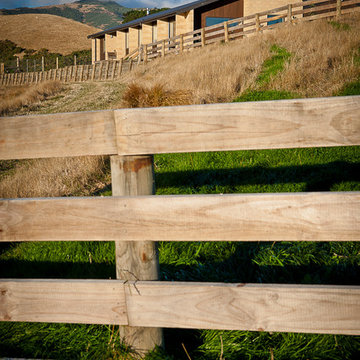
A very exposed rural site in an outstanding natural landscape is the setting for this family farmhouse on Banks Peninsula, near Christchurch.
Council requirements meant that the house could not dominate the hill side and height restrictions meant only a single storey solution was possible. The chosen location for the house was just beneath a ridge line facing north-west with an expansive view out over the Canterbury Plains to the Southern Alps. The design allowed the home to recede into the hill side, a row of concrete block buttress walls affording a regular deep shadowing across the main facade. These buttresses also serve to anchor the home to the foundations and resist wind loads and uplift. A gently curved asymmetrical roof mimics the ground slope and gently deflects the strong winds over the building. Wind noise within the home is reduced and the internal curved ceiling adds a sense of height and space appropriate to the setting.
Robust materials were chosen to cope with the environmental conditions and blend with the tussock landscape. These comprised buff-coloured concrete blocks, a natural soil colour of the region, contrasted with dark stained timber weatherboards to reinforce the depth and shadow of the facade.
The home provides a wonderful refuge for a growing family whilst supporting the practicalities of day-to-day farm life.
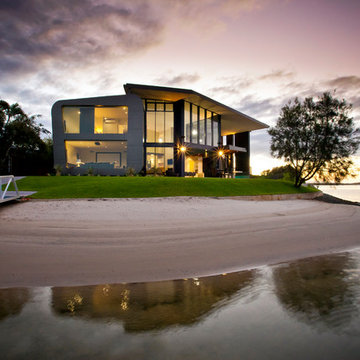
RYAN RIX
Réalisation d'une grande façade de maison marron design en béton à un étage avec un toit plat et un toit en tuile.
Réalisation d'une grande façade de maison marron design en béton à un étage avec un toit plat et un toit en tuile.
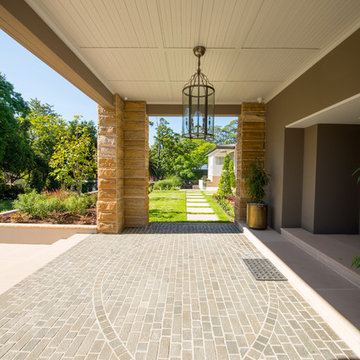
Aménagement d'une très grande façade de maison marron contemporaine en béton à un étage avec un toit à deux pans et un toit mixte.
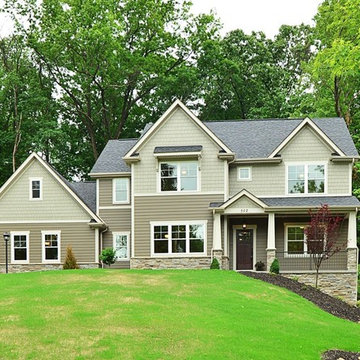
Exterior front elevation
Inspiration pour une grande façade de maison marron craftsman en béton à un étage.
Inspiration pour une grande façade de maison marron craftsman en béton à un étage.
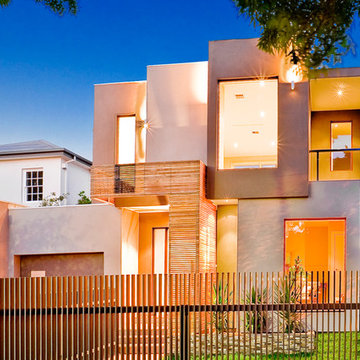
Cette image montre une façade de maison marron minimaliste en béton à un étage avec un toit plat.
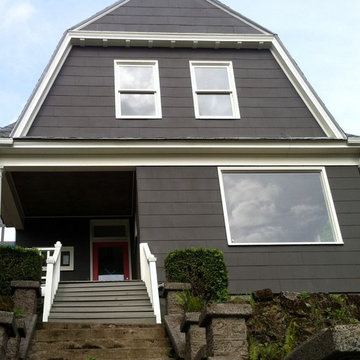
Full Exterior & Interior remodel in Sw Portland Or.
Siding and roof repair and water seal, exterior paint and partial windows replacement.
Idées déco pour une petite façade de maison marron en béton à un étage avec un toit à deux pans.
Idées déco pour une petite façade de maison marron en béton à un étage avec un toit à deux pans.
Idées déco de façades de maisons marron en béton
7
