Idées déco de façades de maisons marron en béton
Trier par :
Budget
Trier par:Populaires du jour
81 - 100 sur 702 photos
1 sur 3
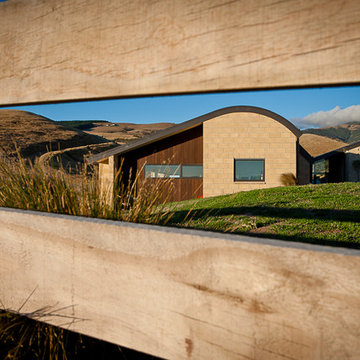
A very exposed rural site in an outstanding natural landscape is the setting for this family farmhouse on Banks Peninsula, near Christchurch.
Council requirements meant that the house could not dominate the hill side and height restrictions meant only a single storey solution was possible. The chosen location for the house was just beneath a ridge line facing north-west with an expansive view out over the Canterbury Plains to the Southern Alps. The design allowed the home to recede into the hill side, a row of concrete block buttress walls affording a regular deep shadowing across the main facade. These buttresses also serve to anchor the home to the foundations and resist wind loads and uplift. A gently curved asymmetrical roof mimics the ground slope and gently deflects the strong winds over the building. Wind noise within the home is reduced and the internal curved ceiling adds a sense of height and space appropriate to the setting.
Robust materials were chosen to cope with the environmental conditions and blend with the tussock landscape. These comprised buff-coloured concrete blocks, a natural soil colour of the region, contrasted with dark stained timber weatherboards to reinforce the depth and shadow of the facade.
The home provides a wonderful refuge for a growing family whilst supporting the practicalities of day-to-day farm life.
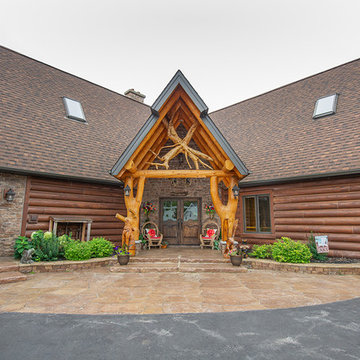
January’s NextGen Logs home of the month features our 10 inch Round Hand Peeled siding in Dark Walnut. This beauty can be found in Ontario Canada, and is everything you want in a log home, and more.
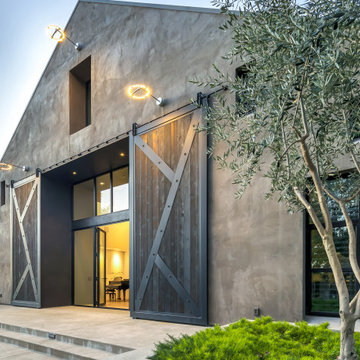
Inspiration pour une façade de maison marron en béton de plain-pied avec un toit à deux pans, un toit en métal et un toit gris.
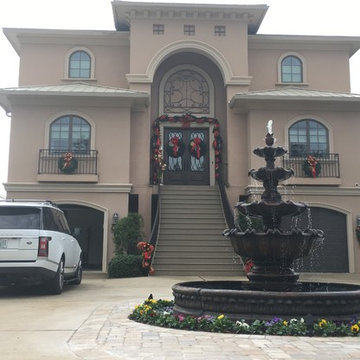
Aménagement d'une grande façade de maison marron classique en béton à deux étages et plus avec un toit à croupette et un toit en métal.
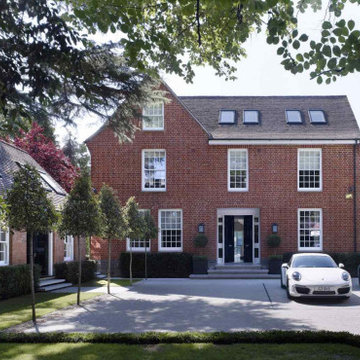
Aménagement d'une très grande façade de maison marron moderne en béton à deux étages et plus avec un toit à croupette et un toit en tuile.
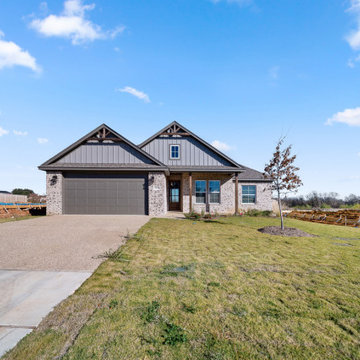
Exemple d'une façade de maison marron chic en béton et planches et couvre-joints de taille moyenne et de plain-pied avec un toit à deux pans, un toit en shingle et un toit marron.
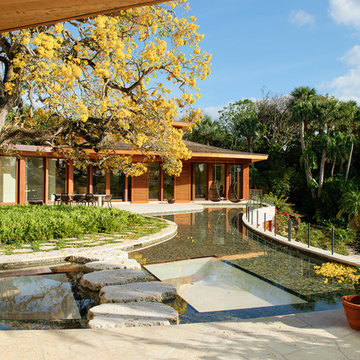
Located on Jupiter Island. 2-Story custom-built residence. Combination of cedar shingle and flat lock seam copper roofs. Residence built around a single yellow flowering tree that had to be protected and maintained. Complete radius design; walls, ceilings, roof line, fascia, soffit. Custom terrazzo flooring with LED lighted inlays. Venetian plaster interiors, interior and exterior woodwork, millwork, cabinetry and custom stone work. Split level construction; main floor at street grade level, base floor at lower grade level due to significant lot topography.
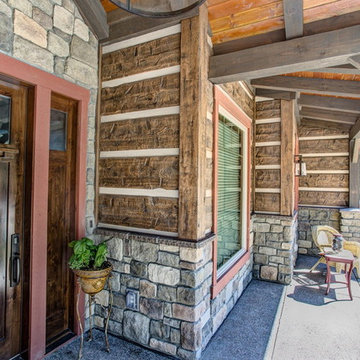
John Harwood
Cette photo montre une façade de maison marron montagne en béton.
Cette photo montre une façade de maison marron montagne en béton.
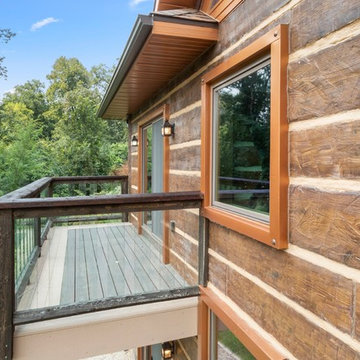
July’s NextGen Logs home of the month is truly the home of your dreams. These homeowners purchased a log home, and completely remodeled it. They removed the existing logs, and replaced them with NextGen Logs Hand Hewn siding.
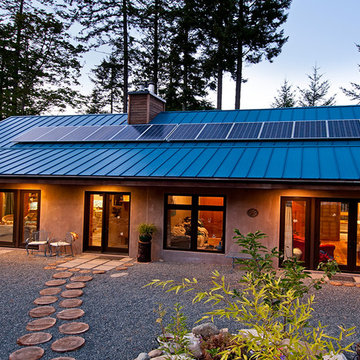
A passive solar home built on Saltspring Island from Concrete Insulated Panels. Operates independently from all public infrastructure. Using Solar P.V and a battery bank as the homes power source, collecting water from the roof into a 5000 gallon rain water collection system. The heat source is passive solar, wood burning fireplace.The home consumes 4500KW per year in heat.
Photos by Leanna Rathkelly
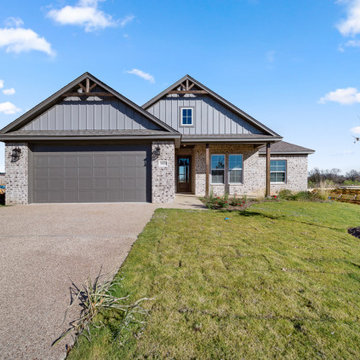
Aménagement d'une façade de maison marron classique en béton et planches et couvre-joints de taille moyenne et de plain-pied avec un toit à deux pans, un toit en shingle et un toit marron.
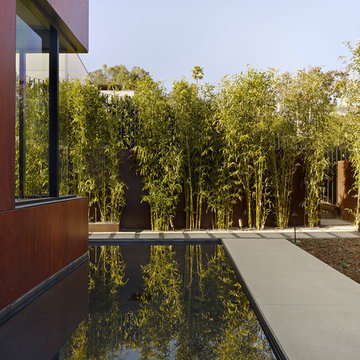
Exemple d'une grande façade de maison marron tendance en béton à niveaux décalés avec un toit plat.
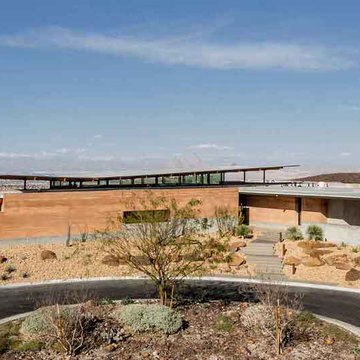
Velich Studio / www.shayvelich.com
You'r Architectural Photographers
Inspiration pour une très grande façade de maison marron minimaliste en béton de plain-pied.
Inspiration pour une très grande façade de maison marron minimaliste en béton de plain-pied.
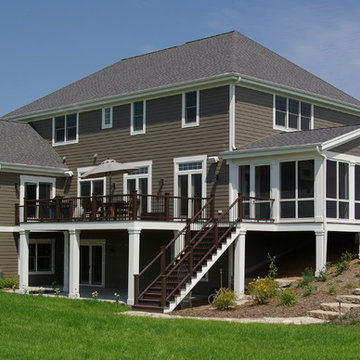
Rear exterior with screened porch and low maintenance rear deck. A fully exposed basement allows for the basement to be finished with direct access to the exterior
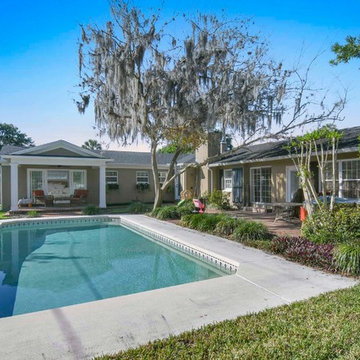
Master sitting porch off of new master suite addition, brick floor
Inspiration pour une façade de maison marron marine en béton de taille moyenne et de plain-pied avec un toit à deux pans.
Inspiration pour une façade de maison marron marine en béton de taille moyenne et de plain-pied avec un toit à deux pans.
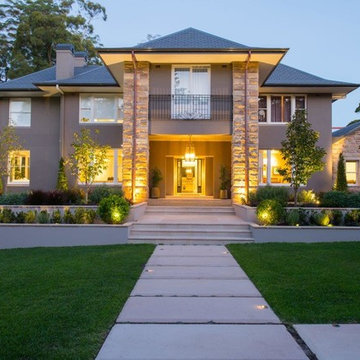
Aménagement d'une très grande façade de maison marron classique en béton à un étage avec un toit à deux pans et un toit mixte.
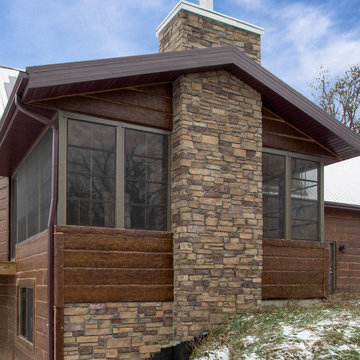
No matter the siding style or color you choose, all of our NextGen Logs siding is maintenance-free, unlike the real wood log siding counterparts!
#MoreLivingLessMaintenance
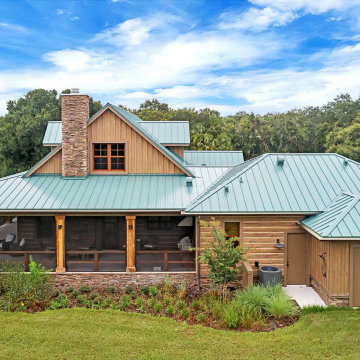
This Southern Florida farmhouse may look like it’s been there for generations but this brand new home is built by PBS Contractors to withstand everything that mother nature can throw at it.
The exterior walls are constructed with our ship-lap style 10″ Plank EverLog Siding and our vertical Board and Batten, pre-finished with a custom color we call Western Tan and Weatherall chinking in the same tone.
The siding is attached to 1×3 treated furring strips over rigid foam insulation and all are anchored to the 8″ CMU and cast-in-place concrete wall with concrete screws.
Our product is perfect the tropical climate of Florida and can withstand the daily rain, humidity, bugs, termites and when combined with solid building methods like CMU and ICF, hurricanes.
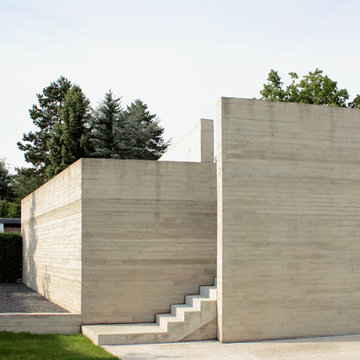
Idée de décoration pour une très grande façade de maison marron design en béton à un étage avec un toit plat et un toit mixte.
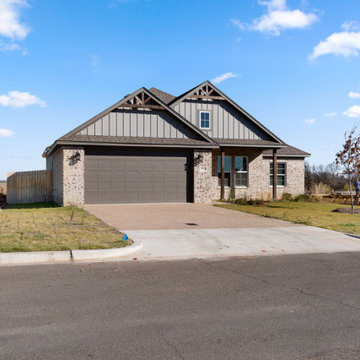
Idées déco pour une façade de maison marron classique en béton et planches et couvre-joints de taille moyenne et de plain-pied avec un toit à deux pans, un toit en shingle et un toit marron.
Idées déco de façades de maisons marron en béton
5