Idées déco de façades de maisons marron et multicolores
Trier par :
Budget
Trier par:Populaires du jour
61 - 80 sur 67 013 photos
1 sur 3
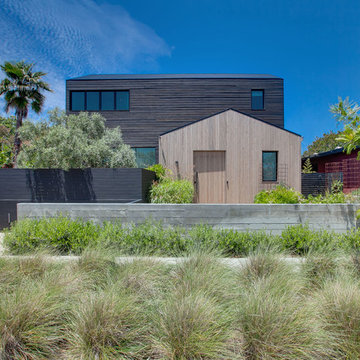
Inspiration pour une façade de maison marron design à un étage avec un toit à deux pans.
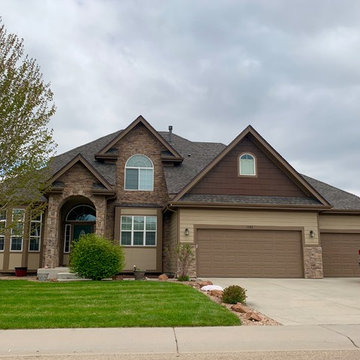
We re-roofed this home for a customer in Firestone and a rental the customer owns. Both were hit with hail last summer. The shingles we installed on this home are GAF Timberline HD shingles in Weathered Wood.
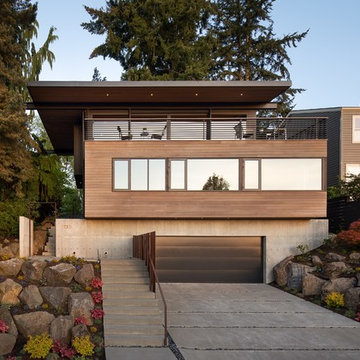
Réalisation d'une façade de maison multicolore minimaliste à un étage avec un revêtement mixte et un toit plat.
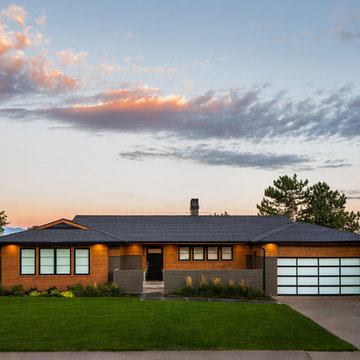
Cette photo montre une façade de maison marron rétro de plain-pied avec un revêtement mixte, un toit à quatre pans et un toit en shingle.
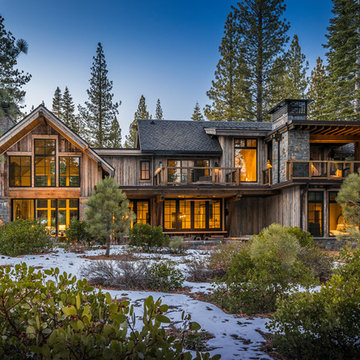
Kelly and Stone Architects photo.
Cette image montre une façade de maison marron chalet en bois à un étage avec un toit à deux pans et un toit en shingle.
Cette image montre une façade de maison marron chalet en bois à un étage avec un toit à deux pans et un toit en shingle.
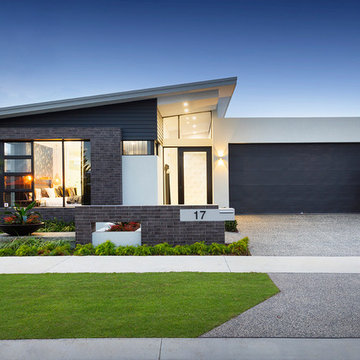
Cette photo montre une façade de maison multicolore tendance de plain-pied avec un revêtement mixte et un toit en appentis.

The large angled garage, double entry door, bay window and arches are the welcoming visuals to this exposed ranch. Exterior thin veneer stone, the James Hardie Timberbark siding and the Weather Wood shingles accented by the medium bronze metal roof and white trim windows are an eye appealing color combination. Impressive double transom entry door with overhead timbers and side by side double pillars.
(Ryan Hainey)

Réalisation d'une très grande façade de maison marron design à un étage avec un revêtement mixte et un toit plat.
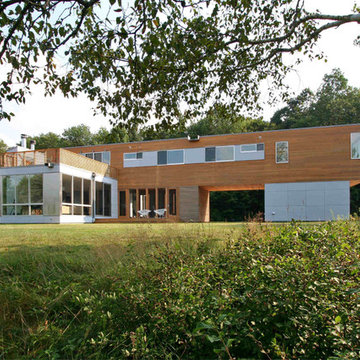
Photographer: © Resolution: 4 Architecture
Idée de décoration pour une façade de maison multicolore nordique à un étage avec un revêtement mixte et un toit plat.
Idée de décoration pour une façade de maison multicolore nordique à un étage avec un revêtement mixte et un toit plat.

Our Modern Farmhouse features a 3 car garage, tall peaks and a mixture of exterior materials.
Idées déco pour une grande façade de maison multicolore classique à deux étages et plus avec un revêtement mixte, un toit à deux pans et un toit en shingle.
Idées déco pour une grande façade de maison multicolore classique à deux étages et plus avec un revêtement mixte, un toit à deux pans et un toit en shingle.
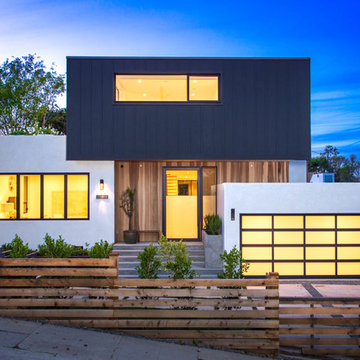
Cette image montre une façade de maison multicolore design à un étage avec un revêtement mixte et un toit plat.

Andy MacPherson Studio
Aménagement d'une façade de maison marron contemporaine de plain-pied avec un revêtement mixte et un toit plat.
Aménagement d'une façade de maison marron contemporaine de plain-pied avec un revêtement mixte et un toit plat.

View to entry at sunset. Dining to the right of the entry. Photography by Stephen Brousseau.
Cette image montre une façade de maison marron minimaliste de taille moyenne et de plain-pied avec un revêtement mixte, un toit en appentis et un toit en métal.
Cette image montre une façade de maison marron minimaliste de taille moyenne et de plain-pied avec un revêtement mixte, un toit en appentis et un toit en métal.

This modern farmhouse located outside of Spokane, Washington, creates a prominent focal point among the landscape of rolling plains. The composition of the home is dominated by three steep gable rooflines linked together by a central spine. This unique design evokes a sense of expansion and contraction from one space to the next. Vertical cedar siding, poured concrete, and zinc gray metal elements clad the modern farmhouse, which, combined with a shop that has the aesthetic of a weathered barn, creates a sense of modernity that remains rooted to the surrounding environment.
The Glo double pane A5 Series windows and doors were selected for the project because of their sleek, modern aesthetic and advanced thermal technology over traditional aluminum windows. High performance spacers, low iron glass, larger continuous thermal breaks, and multiple air seals allows the A5 Series to deliver high performance values and cost effective durability while remaining a sophisticated and stylish design choice. Strategically placed operable windows paired with large expanses of fixed picture windows provide natural ventilation and a visual connection to the outdoors.
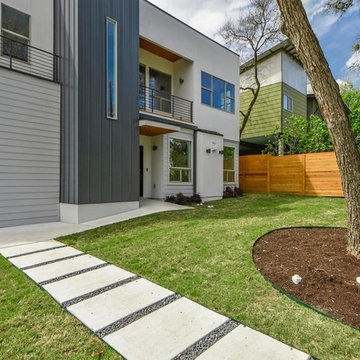
Inspiration pour une façade de maison multicolore minimaliste de taille moyenne et à un étage avec un revêtement mixte et un toit plat.
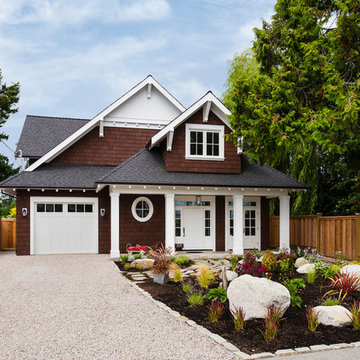
Inspiration pour une façade de maison marron chalet en bois à un étage et de taille moyenne avec un toit à deux pans et un toit en shingle.
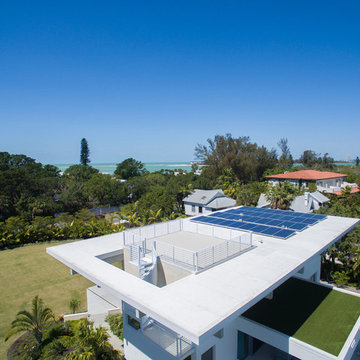
BeachHaus is built on a previously developed site on Siesta Key. It sits directly on the bay but has Gulf views from the upper floor and roof deck.
The client loved the old Florida cracker beach houses that are harder and harder to find these days. They loved the exposed roof joists, ship lap ceilings, light colored surfaces and inviting and durable materials.
Given the risk of hurricanes, building those homes in these areas is not only disingenuous it is impossible. Instead, we focused on building the new era of beach houses; fully elevated to comfy with FEMA requirements, exposed concrete beams, long eaves to shade windows, coralina stone cladding, ship lap ceilings, and white oak and terrazzo flooring.
The home is Net Zero Energy with a HERS index of -25 making it one of the most energy efficient homes in the US. It is also certified NGBS Emerald.
Photos by Ryan Gamma Photography

Cette image montre une grande façade de maison multicolore design à deux étages et plus avec un revêtement mixte et un toit en métal.
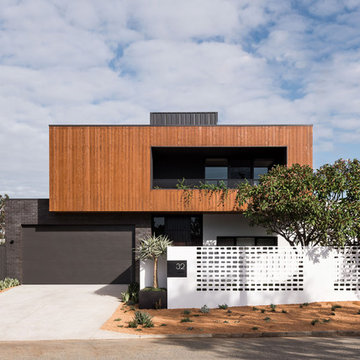
Dion Robeson
Cette photo montre une façade de maison marron tendance à un étage avec un revêtement mixte et un toit plat.
Cette photo montre une façade de maison marron tendance à un étage avec un revêtement mixte et un toit plat.
Idées déco de façades de maisons marron et multicolores
4
