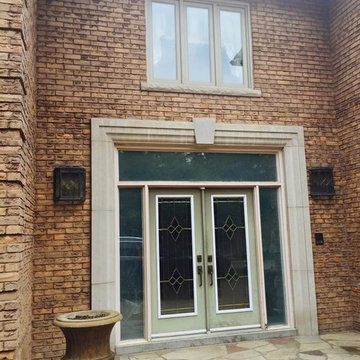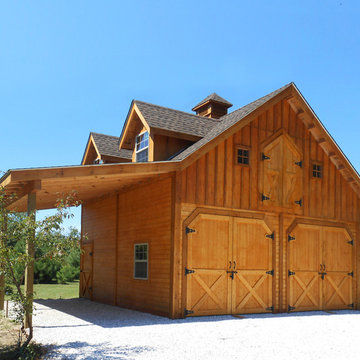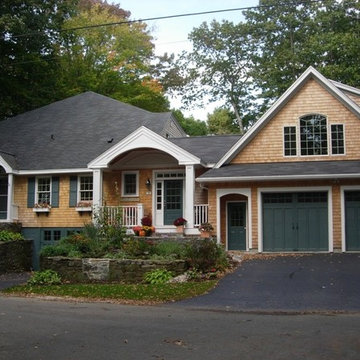Idées déco de façades de maisons marron et multicolores
Trier par :
Budget
Trier par:Populaires du jour
121 - 140 sur 67 013 photos
1 sur 3
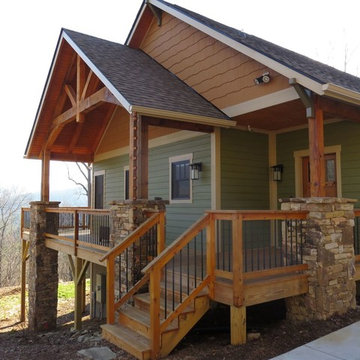
Idée de décoration pour une grande façade de maison multicolore craftsman en panneau de béton fibré à niveaux décalés.
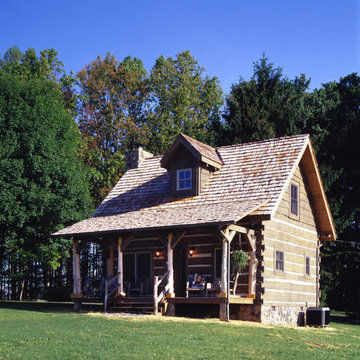
Idée de décoration pour une petite façade de maison marron chalet en bois à un étage avec un toit à deux pans.
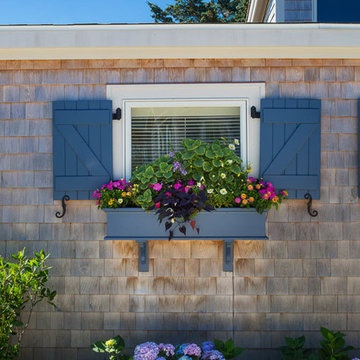
Greg Premru
Idée de décoration pour une façade de maison marron marine à un étage.
Idée de décoration pour une façade de maison marron marine à un étage.
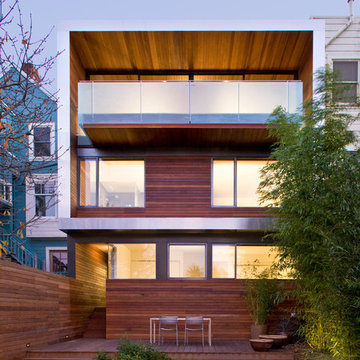
Rear Elevation
Ethan Kaplan Photagraphy
Réalisation d'une grande façade de maison marron minimaliste en bois à deux étages et plus avec un toit plat.
Réalisation d'une grande façade de maison marron minimaliste en bois à deux étages et plus avec un toit plat.
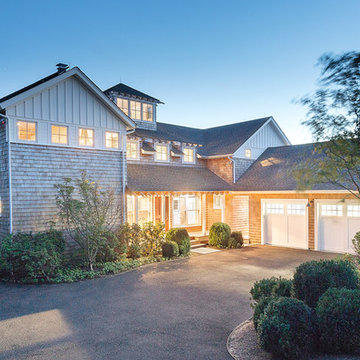
The front view of this beautiful waterfront beach house designed for living.
Builder: Blair Dibble Builder - www.blairdibble.com
Cette image montre une grande façade de maison marron marine à deux étages et plus avec un toit à deux pans et un revêtement mixte.
Cette image montre une grande façade de maison marron marine à deux étages et plus avec un toit à deux pans et un revêtement mixte.
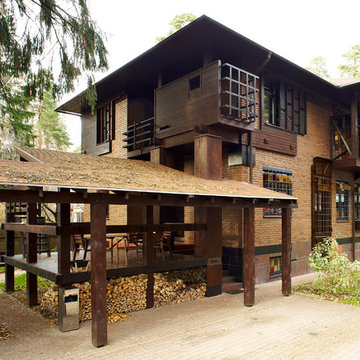
Константин Дубовец
Idées déco pour une façade de maison marron éclectique en brique à un étage.
Idées déco pour une façade de maison marron éclectique en brique à un étage.
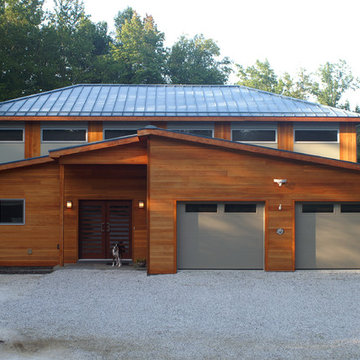
Unique contemporary home style features a wood and glass modern front entry door.
Available at http://www.millworkforless.com/avalon.htm
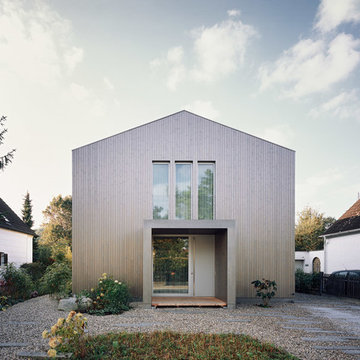
Nordfassade zur Straße
Fotos: Florian Holzherr, München
Idées déco pour une façade de maison marron contemporaine en bois de taille moyenne et à un étage avec un toit à deux pans.
Idées déco pour une façade de maison marron contemporaine en bois de taille moyenne et à un étage avec un toit à deux pans.

Paul Vu Photographer
www.paulvuphotographer.com
Exemple d'une petite façade de maison marron montagne en bois de plain-pied avec un toit en appentis et un toit en métal.
Exemple d'une petite façade de maison marron montagne en bois de plain-pied avec un toit en appentis et un toit en métal.
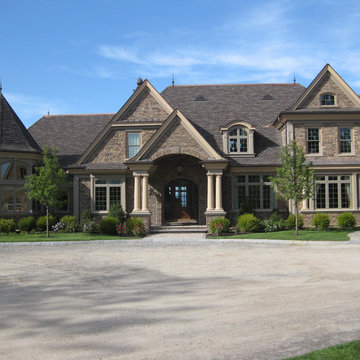
Cette image montre une très grande façade de maison marron craftsman en pierre à deux étages et plus avec un toit à deux pans et un toit en tuile.
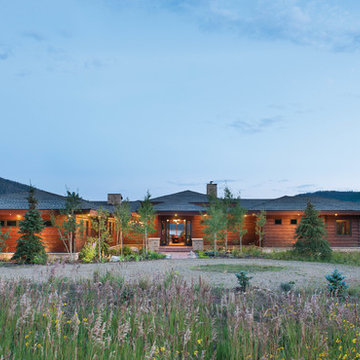
This modern mountain home's roof line blends into the surrounding mountain ridge-lines.
Produced By: PrecisionCraft Log & Timber Homes
Photos: Heidi Long
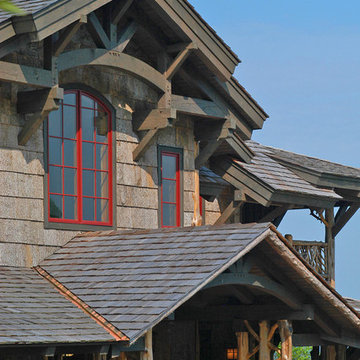
High in the Blue Ridge Mountains of North Carolina, this majestic lodge was custom designed by MossCreek to provide rustic elegant living for the extended family of our clients. Featuring four spacious master suites, a massive great room with floor-to-ceiling windows, expansive porches, and a large family room with built-in bar, the home incorporates numerous spaces for sharing good times.
Unique to this design is a large wrap-around porch on the main level, and four large distinct and private balconies on the upper level. This provides outdoor living for each of the four master suites.
We hope you enjoy viewing the photos of this beautiful home custom designed by MossCreek.
Photo by Todd Bush
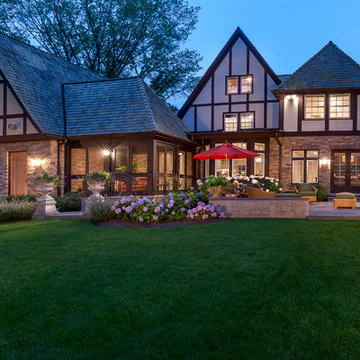
A broad view across the entire back of the house reveals how thoughtful, place-specific planning can maximize and integrate both indoor and outdoor spaces. The Tudor style architecture is fortified by the understated elegance and weighty character of the stone terrace.
Mike Crews Photography

The client’s request was quite common - a typical 2800 sf builder home with 3 bedrooms, 2 baths, living space, and den. However, their desire was for this to be “anything but common.” The result is an innovative update on the production home for the modern era, and serves as a direct counterpoint to the neighborhood and its more conventional suburban housing stock, which focus views to the backyard and seeks to nullify the unique qualities and challenges of topography and the natural environment.
The Terraced House cautiously steps down the site’s steep topography, resulting in a more nuanced approach to site development than cutting and filling that is so common in the builder homes of the area. The compact house opens up in very focused views that capture the natural wooded setting, while masking the sounds and views of the directly adjacent roadway. The main living spaces face this major roadway, effectively flipping the typical orientation of a suburban home, and the main entrance pulls visitors up to the second floor and halfway through the site, providing a sense of procession and privacy absent in the typical suburban home.
Clad in a custom rain screen that reflects the wood of the surrounding landscape - while providing a glimpse into the interior tones that are used. The stepping “wood boxes” rest on a series of concrete walls that organize the site, retain the earth, and - in conjunction with the wood veneer panels - provide a subtle organic texture to the composition.
The interior spaces wrap around an interior knuckle that houses public zones and vertical circulation - allowing more private spaces to exist at the edges of the building. The windows get larger and more frequent as they ascend the building, culminating in the upstairs bedrooms that occupy the site like a tree house - giving views in all directions.
The Terraced House imports urban qualities to the suburban neighborhood and seeks to elevate the typical approach to production home construction, while being more in tune with modern family living patterns.
Overview
Elm Grove
Size
2,800 sf
3 bedrooms, 2 bathrooms
Completion Date
September 2014
Services
Architecture, Landscape Architecture
Interior Consultants: Amy Carman Design
Steve Gotter
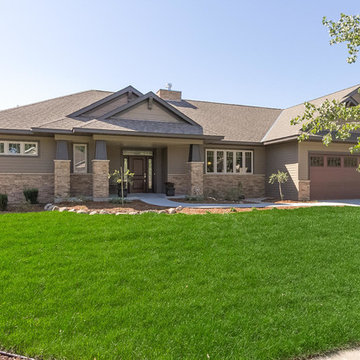
Loop Photography
Exemple d'une façade de maison marron craftsman en bois de taille moyenne et de plain-pied.
Exemple d'une façade de maison marron craftsman en bois de taille moyenne et de plain-pied.
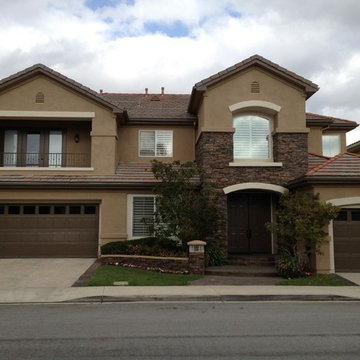
Cette image montre une façade de maison marron traditionnelle en stuc à un étage et de taille moyenne avec un toit à deux pans et un toit en tuile.
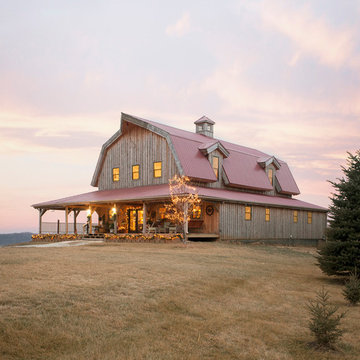
Sand Creek Post & Beam Barn Home
Learn more & request a free catalog: www.sandcreekpostandbeam.com
Cette photo montre une grande façade de maison marron nature en bois à deux étages et plus.
Cette photo montre une grande façade de maison marron nature en bois à deux étages et plus.
Idées déco de façades de maisons marron et multicolores
7
