Idées déco de façades de maisons marrons, jaunes
Trier par :
Budget
Trier par:Populaires du jour
81 - 100 sur 100 546 photos
1 sur 3
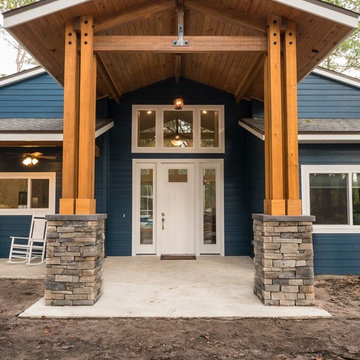
Idée de décoration pour une façade de maison bleue craftsman de taille moyenne et de plain-pied avec un revêtement mixte, un toit à deux pans et un toit en shingle.
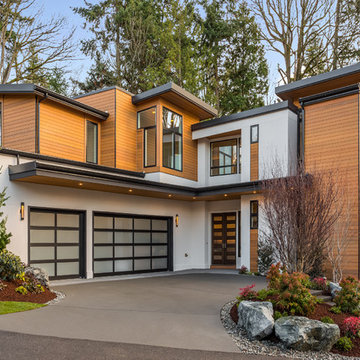
Cette photo montre une façade de maison multicolore tendance en bois à un étage avec un toit plat.
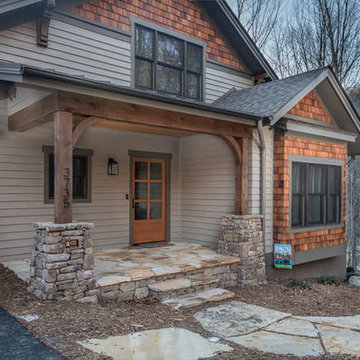
Ryan Theede
Cette photo montre une grande façade de maison marron craftsman en bois à un étage avec un toit à deux pans et un toit mixte.
Cette photo montre une grande façade de maison marron craftsman en bois à un étage avec un toit à deux pans et un toit mixte.
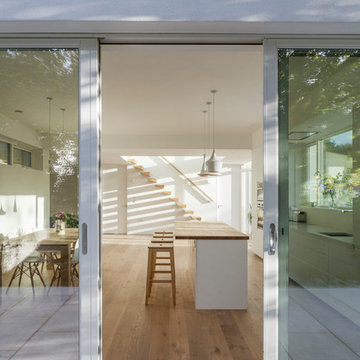
Ste Murray
Cette photo montre une façade de maison blanche moderne en stuc de taille moyenne et à un étage avec un toit à deux pans et un toit en tuile.
Cette photo montre une façade de maison blanche moderne en stuc de taille moyenne et à un étage avec un toit à deux pans et un toit en tuile.
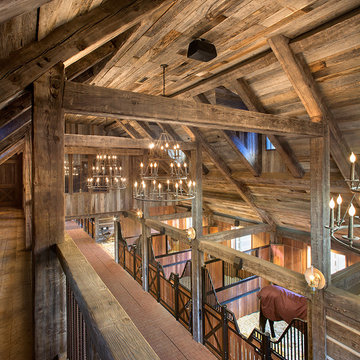
Large custom horse barn, interior and exterior lighting and lighting controls by Alpenglow Lighting Design, Inc. Brent Moss photo.
Aménagement d'une très grande façade de maison campagne.
Aménagement d'une très grande façade de maison campagne.
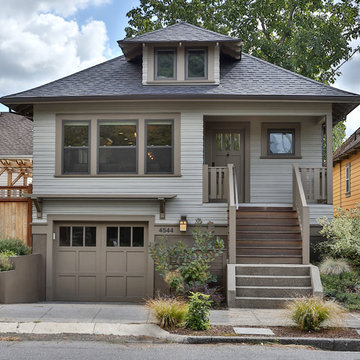
Idée de décoration pour une façade de maison grise craftsman à un étage avec un toit à quatre pans et un toit en shingle.
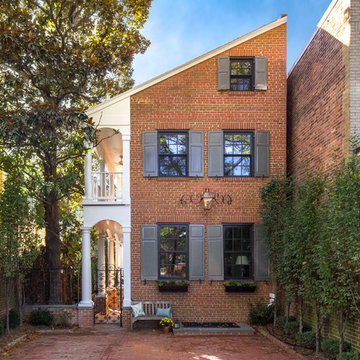
Cette image montre une façade de maison de ville rouge traditionnelle en brique à deux étages et plus avec un toit en appentis.

This beautiful lake and snow lodge site on the waters edge of Lake Sunapee, and only one mile from Mt Sunapee Ski and Snowboard Resort. The home features conventional and timber frame construction. MossCreek's exquisite use of exterior materials include poplar bark, antique log siding with dovetail corners, hand cut timber frame, barn board siding and local river stone piers and foundation. Inside, the home features reclaimed barn wood walls, floors and ceilings.

PHOTOS: Mountain Home Photo
CONTRACTOR: 3C Construction
Main level living: 1455 sq ft
Upper level Living: 1015 sq ft
Guest Wing / Office: 520 sq ft
Total Living: 2990 sq ft
Studio Space: 1520 sq ft
2 Car Garage : 575 sq ft
General Contractor: 3C Construction: Steve Lee
The client, a sculpture artist, and his wife came to J.P.A. only wanting a studio next to their home. During the design process it grew to having a living space above the studio, which grew to having a small house attached to the studio forming a compound. At this point it became clear to the client; the project was outgrowing the neighborhood. After re-evaluating the project, the live / work compound is currently sited in a natural protected nest with post card views of Mount Sopris & the Roaring Fork Valley. The courtyard compound consist of the central south facing piece being the studio flanked by a simple 2500 sq ft 2 bedroom, 2 story house one the west side, and a multi purpose guest wing /studio on the east side. The evolution of this compound came to include the desire to have the building blend into the surrounding landscape, and at the same time become the backdrop to create and display his sculpture.
“Jess has been our architect on several projects over the past ten years. He is easy to work with, and his designs are interesting and thoughtful. He always carefully listens to our ideas and is able to create a plan that meets our needs both as individuals and as a family. We highly recommend Jess Pedersen Architecture”.
- Client
“As a general contractor, I can highly recommend Jess. His designs are very pleasing with a lot of thought put in to how they are lived in. He is a real team player, adding greatly to collaborative efforts and making the process smoother for all involved. Further, he gets information out on or ahead of schedule. Really been a pleasure working with Jess and hope to do more together in the future!”
Steve Lee - 3C Construction

Builder: John Kraemer & Sons | Architecture: Charlie & Co. Design | Interior Design: Martha O'Hara Interiors | Landscaping: TOPO | Photography: Gaffer Photography
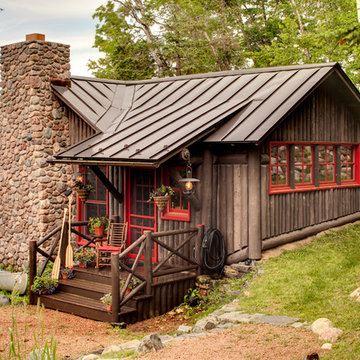
The classic Adirondack palette of dark brown and red was utilized for the exterior of the cabins.
Aménagement d'une façade de maison marron montagne en bois avec un toit à deux pans et un toit en métal.
Aménagement d'une façade de maison marron montagne en bois avec un toit à deux pans et un toit en métal.
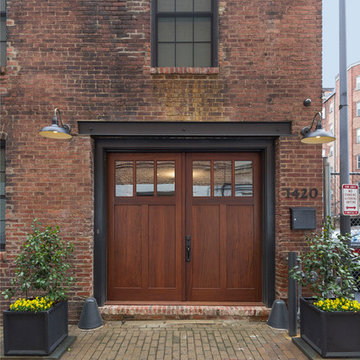
Inspiration pour une grande façade de maison marron urbaine en brique à un étage avec un toit plat.
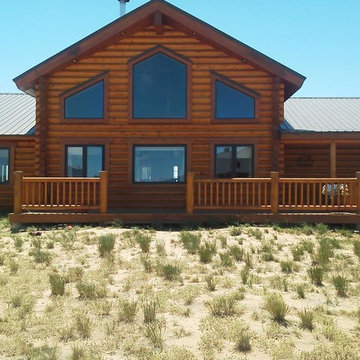
Cette photo montre une façade de maison marron montagne de taille moyenne et de plain-pied avec un revêtement mixte, un toit à deux pans et un toit en shingle.
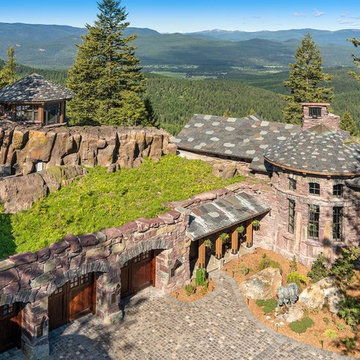
Gravity Shots
Aménagement d'une façade de maison en pierre avec un toit à deux pans et un toit en tuile.
Aménagement d'une façade de maison en pierre avec un toit à deux pans et un toit en tuile.
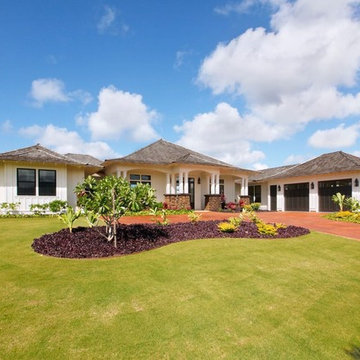
This white plantation style cottage is built on a hill overlooking an expansive ocean view. Designed in the traditional Hawaiian plantation style, which is seen in the entry details, lava rock columns, the double hung windows, the shake roofing and board and batten wall finish. Surrounded by lush tropical landscaping the home is the quintessential tropical oasis.
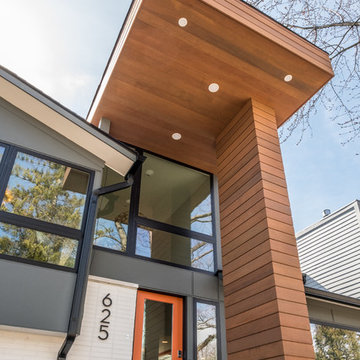
Idées déco pour une grande façade de maison multicolore moderne à un étage avec un revêtement mixte, un toit plat et un toit mixte.
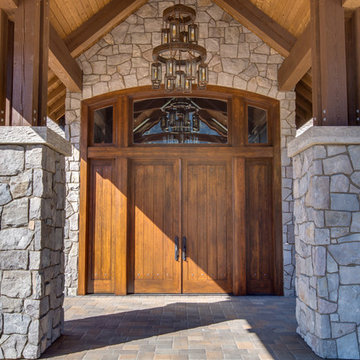
Cette image montre une très grande façade de maison marron chalet en bois à un étage avec un toit à quatre pans et un toit en shingle.
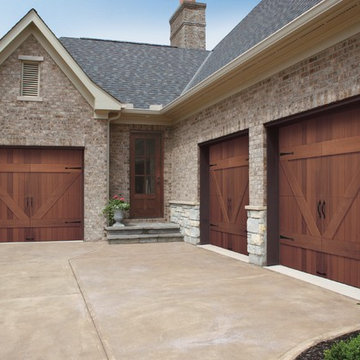
Idée de décoration pour une façade de maison multicolore craftsman de taille moyenne et de plain-pied avec un revêtement mixte, un toit à deux pans et un toit en shingle.
Idées déco de façades de maisons marrons, jaunes
5

